ベージュの地中海スタイルのリビング (茶色い壁) の写真
絞り込み:
資材コスト
並び替え:今日の人気順
写真 1〜5 枚目(全 5 枚)
1/4
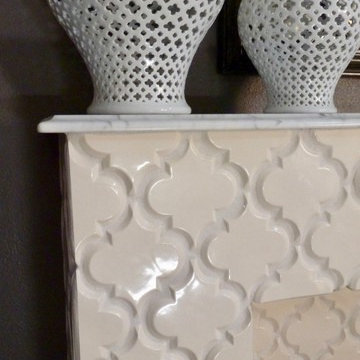
For our Moroccan project, we replaced plain white ceramic tile on the fireplace surround with this custom Arabesque ceramic tile, capped with a marble mantle.
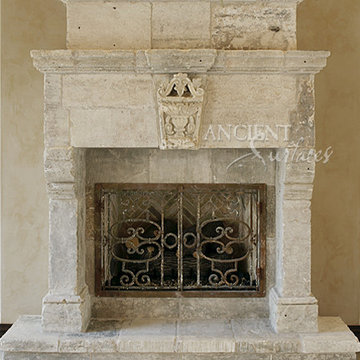
New Hand Carved Stone Fireplaces by Ancient Surfaces.
Phone: (212) 461-0245
Web: www.AncientSurfaces.com
email: sales@ancientsurfaces.com
‘Ancient Surfaces’ fireplaces are unique works of art, hand carved to suit the client's home style. This fireplace showcases traditional an installed Continental design.
All our new hand carved fireplaces are custom tailored one at a time; the design, dimensions and type of stone are designed to fit individual taste and budget.
We invite you to browse the many examples of hand carved limestone and marble fireplaces we are portraying.
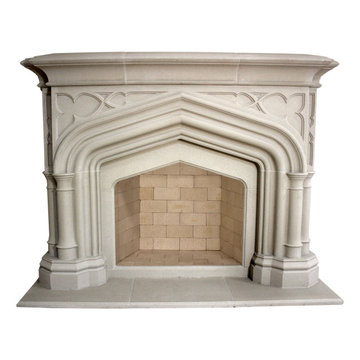
Petite Abbey Fireplace Mantel
The Petite Abbey is a lovely, smaller-scaled version of the full-size Abbey we currently have. Like its predecessor, this fireplace mantel captures the architectural style that followed the end of the Roman Era. Stunningly rendered, this Gothic style mantel, with a deeply carved tracery and a vaulted opening, can truly be a show stopper in any home.
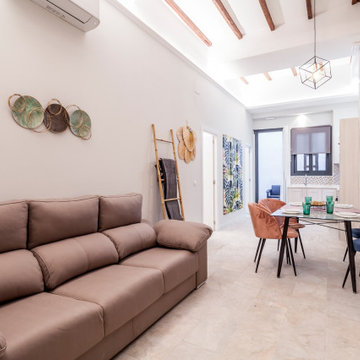
Salón comedor del apartartamento turístico en planta baja.
バレンシアにある高級な中くらいな地中海スタイルのおしゃれなLDK (茶色い壁、ラミネートの床、壁掛け型テレビ、ベージュの床、板張り天井) の写真
バレンシアにある高級な中くらいな地中海スタイルのおしゃれなLDK (茶色い壁、ラミネートの床、壁掛け型テレビ、ベージュの床、板張り天井) の写真
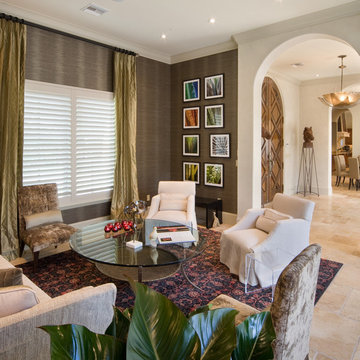
Alder was designed for a piece of property with a lot of street presence considering its front dimension is 135’-5”. With a total depth of 41’-8”, the residence has a total under roof square footage of 4,665 and an air conditioned area of 3,579 square feet. A flex room with private bath is attached behind the garage which is detached from the main residence but connected by the roof. The master suite is located on the first floor and has private lounge area adjacent to the pool and pool deck. The kitchen, breakfast area, dining room, foyer, and great room feature large, floor to ceiling, stacking glass doors which open fully to allow seamless interaction between the interior and exterior spaces of the home. Two additional bedrooms and two bathrooms complete the second floor with access the second floor balcony overlooking the pool and pool deck below.
ベージュの地中海スタイルのリビング (茶色い壁) の写真
1