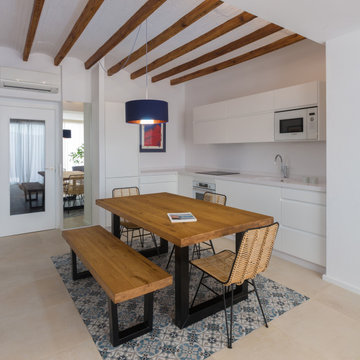グレーの地中海スタイルのキッチン (フラットパネル扉のキャビネット) の写真
絞り込み:
資材コスト
並び替え:今日の人気順
写真 1〜20 枚目(全 106 枚)
1/4
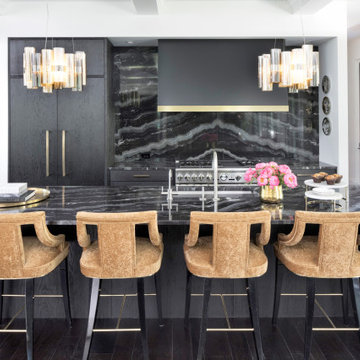
Dark kitchen cabinetry and natural stone countertops and backsplash with eat-in kitchen island surrounded by upholstered counter stools.
ミネアポリスにある地中海スタイルのおしゃれなキッチン (アンダーカウンターシンク、フラットパネル扉のキャビネット、黒いキャビネット、黒いキッチンパネル、石スラブのキッチンパネル、シルバーの調理設備、濃色無垢フローリング、黒い床、黒いキッチンカウンター) の写真
ミネアポリスにある地中海スタイルのおしゃれなキッチン (アンダーカウンターシンク、フラットパネル扉のキャビネット、黒いキャビネット、黒いキッチンパネル、石スラブのキッチンパネル、シルバーの調理設備、濃色無垢フローリング、黒い床、黒いキッチンカウンター) の写真

ロサンゼルスにあるお手頃価格の中くらいな地中海スタイルのおしゃれなキッチン (アンダーカウンターシンク、フラットパネル扉のキャビネット、緑のキャビネット、木材カウンター、緑のキッチンパネル、クオーツストーンのキッチンパネル、シルバーの調理設備、無垢フローリング、茶色い床、緑のキッチンカウンター、三角天井) の写真
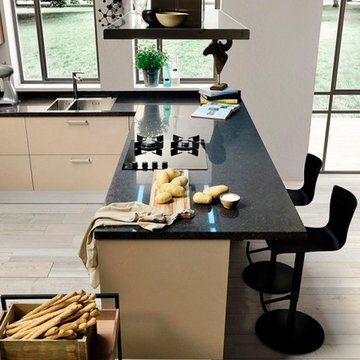
Fibrocon proudly presents Lineadecor Kitchens.
Kitchens are manufactured by the production facility of Lineadecor with the experience and knowledge it has acquired in the wooden sector. Lineadecor has played a leading role in the development of modular kitchen sector through constantly improving its technology-based and human-oriented investments. Making significant investments in its infrastructure to achieve its predetermined objectives, Lineadecor renewed its entire manufacturing facility with high-level technologies upon putting its production facilities in operation in 2006.
Today, Lineadecor kitchens are manufactured with a modern understanding by the production facility located over an area of 30,000 m2. Following technological developments in the world closely in line with its objective of being a global brand, Lineadecor has established an electronic infrastructure allowing for monitoring any stage from manufacturing to distribution. Annual manufacturing capacity has reached 25,000 kitchens as a result of the excellence achieved through the cutting-edge technology used and ERP system applied.
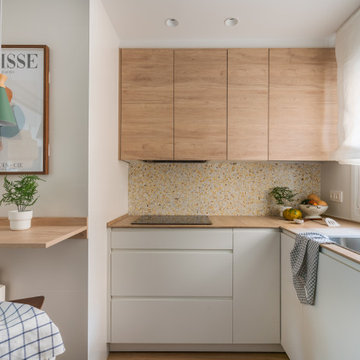
ビルバオにある小さな地中海スタイルのおしゃれなキッチン (エプロンフロントシンク、フラットパネル扉のキャビネット、白いキャビネット、木材カウンター、マルチカラーのキッチンパネル、テラコッタタイルのキッチンパネル、パネルと同色の調理設備、セラミックタイルの床、アイランドなし、茶色い床、茶色いキッチンカウンター) の写真
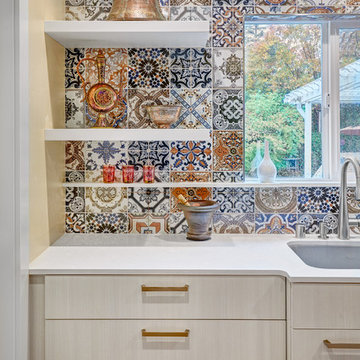
This petite kitchen was previously closed off from the dining and living room. The compact size of the kitchen made it difficult for the client to host their large family gatherings. With the new design, the spaces were joined by removing the wall between the kitchen and dining room. The space of the kitchen was optimized by recessing items into adjacent walls. The refrigerator was recessed into the wall of the adjacent garage. The ovens, pantry, and appliance garage were recessed into the wall, borrowing a few square feet from the bedroom closet and living room. The finishes throughout the kitchen celebrate the clients love of travel and collection of keepsakes from around the world. The mosaic printed tiles on the backsplash and refrigerator wrap bring an eclectic mix of encaustic tile designs from around the world.
Contractor: Bradley Builders
Photo Credit: Fred Donham of PhotographerLink
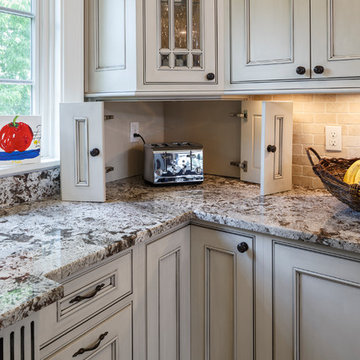
Applied molding Door and drawer cabinets, Mullion glass door, Cream with a black glaze cabinets, Black island, Beaded inset cabinets
シンシナティにあるラグジュアリーな巨大な地中海スタイルのおしゃれなキッチン (ダブルシンク、フラットパネル扉のキャビネット、ヴィンテージ仕上げキャビネット、大理石カウンター、ベージュキッチンパネル、石タイルのキッチンパネル、シルバーの調理設備、無垢フローリング) の写真
シンシナティにあるラグジュアリーな巨大な地中海スタイルのおしゃれなキッチン (ダブルシンク、フラットパネル扉のキャビネット、ヴィンテージ仕上げキャビネット、大理石カウンター、ベージュキッチンパネル、石タイルのキッチンパネル、シルバーの調理設備、無垢フローリング) の写真

Architect: Peter Becker
General Contractor: Allen Construction
Photographer: Ciro Coelho
サンタバーバラにあるラグジュアリーな中くらいな地中海スタイルのおしゃれなキッチン (ドロップインシンク、フラットパネル扉のキャビネット、ステンレスキャビネット、大理石カウンター、マルチカラーのキッチンパネル、石スラブのキッチンパネル、シルバーの調理設備、濃色無垢フローリング) の写真
サンタバーバラにあるラグジュアリーな中くらいな地中海スタイルのおしゃれなキッチン (ドロップインシンク、フラットパネル扉のキャビネット、ステンレスキャビネット、大理石カウンター、マルチカラーのキッチンパネル、石スラブのキッチンパネル、シルバーの調理設備、濃色無垢フローリング) の写真
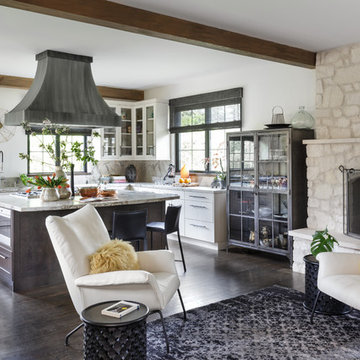
Ania Omski-Talwar
Location: Danville, CA, USA
The house was built in 1963 and is reinforced cinder block construction, unusual for California, which makes any renovation work trickier. The kitchen we replaced featured all maple cabinets and floors and pale pink countertops. With the remodel we didn’t change the layout, or any window/door openings. The cabinets may read as white, but they are actually cream with an antique glaze on a flat panel door. All countertops and backsplash are granite. The original copper hood was replaced by a custom one in zinc. Dark brick veneer fireplace is now covered in white limestone. The homeowners do a lot of entertaining, so even though the overall layout didn’t change, I knew just what needed to be done to improve function. The husband loves to cook and is beyond happy with his 6-burner stove.
https://www.houzz.com/ideabooks/90234951/list/zinc-range-hood-and-a-limestone-fireplace-create-a-timeless-look
davidduncanlivingston.com
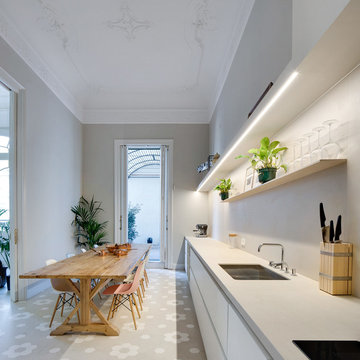
Antoine Khidichian
バルセロナにあるお手頃価格の広い地中海スタイルのおしゃれなキッチン (アンダーカウンターシンク、フラットパネル扉のキャビネット、白いキャビネット、アイランドなし、グレーのキッチンカウンター、グレーの床) の写真
バルセロナにあるお手頃価格の広い地中海スタイルのおしゃれなキッチン (アンダーカウンターシンク、フラットパネル扉のキャビネット、白いキャビネット、アイランドなし、グレーのキッチンカウンター、グレーの床) の写真
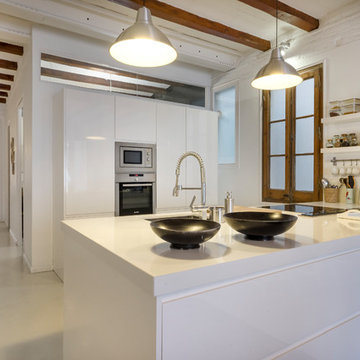
Fotos: Vick Fichtner
バルセロナにある広い地中海スタイルのおしゃれなキッチン (フラットパネル扉のキャビネット、白いキャビネット、シルバーの調理設備、白いキッチンカウンター、アンダーカウンターシンク、コンクリートの床、グレーの床) の写真
バルセロナにある広い地中海スタイルのおしゃれなキッチン (フラットパネル扉のキャビネット、白いキャビネット、シルバーの調理設備、白いキッチンカウンター、アンダーカウンターシンク、コンクリートの床、グレーの床) の写真
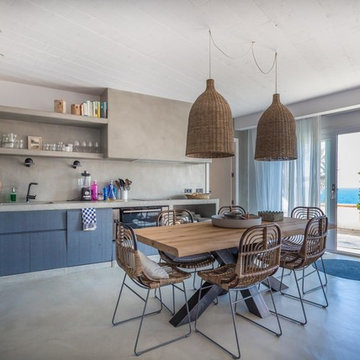
Grup Escrivá
他の地域にある中くらいな地中海スタイルのおしゃれなキッチン (青いキャビネット、コンクリートカウンター、グレーのキッチンパネル、コンクリートの床、アイランドなし、グレーの床、フラットパネル扉のキャビネット) の写真
他の地域にある中くらいな地中海スタイルのおしゃれなキッチン (青いキャビネット、コンクリートカウンター、グレーのキッチンパネル、コンクリートの床、アイランドなし、グレーの床、フラットパネル扉のキャビネット) の写真
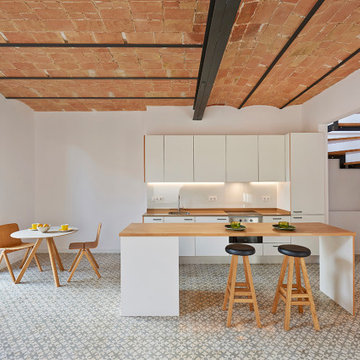
バルセロナにある地中海スタイルのおしゃれなキッチン (アンダーカウンターシンク、フラットパネル扉のキャビネット、白いキャビネット、木材カウンター、シルバーの調理設備、グレーの床、茶色いキッチンカウンター) の写真
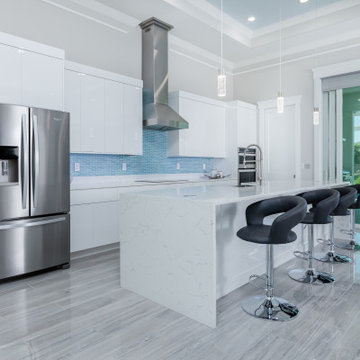
The custom kitchen comes complete with premium Quartz waterfall island countertops, farm style sink, custom high gloss acrylic white slab cabinets, glass mosaic backsplash, and a vented hood. We have tried to think of everything someone may need within the home and included it, including custom master bedroom closet cabinets, motorized blinds throughout, Ring Doorbell, and WIFI Keyless entry.
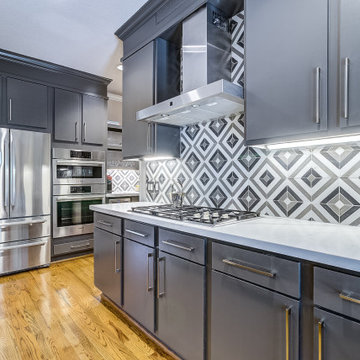
ヒューストンにあるお手頃価格の地中海スタイルのおしゃれなアイランドキッチン (アンダーカウンターシンク、フラットパネル扉のキャビネット、グレーのキャビネット、クオーツストーンカウンター、大理石のキッチンパネル、シルバーの調理設備、淡色無垢フローリング、茶色い床、白いキッチンカウンター) の写真
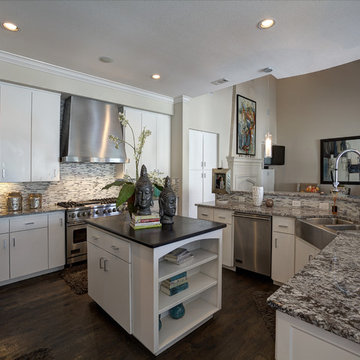
This kitchen has beautiful hardwood floors, granite on countertops and island. The glass mosaic tile backsplash complements the stainless steel appliances, while the tubular pendant lighting and recessed can lighting keeps the kitchen warm and inviting.
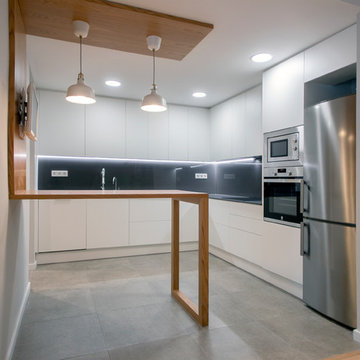
La cocina es abierta y está distribuida en forma de L. Grupo Inventia.
バルセロナにある広い地中海スタイルのおしゃれなキッチン (シングルシンク、フラットパネル扉のキャビネット、白いキャビネット、グレーのキッチンパネル、シルバーの調理設備、アイランドなし、グレーの床、グレーのキッチンカウンター) の写真
バルセロナにある広い地中海スタイルのおしゃれなキッチン (シングルシンク、フラットパネル扉のキャビネット、白いキャビネット、グレーのキッチンパネル、シルバーの調理設備、アイランドなし、グレーの床、グレーのキッチンカウンター) の写真
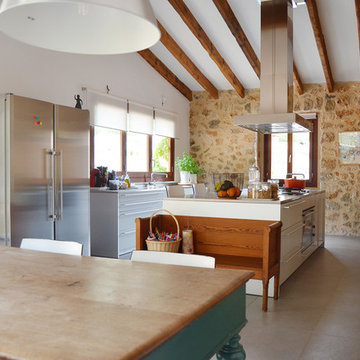
Monapart Palma
他の地域にある高級な広い地中海スタイルのおしゃれなキッチン (フラットパネル扉のキャビネット、白いキャビネット、シルバーの調理設備、セラミックタイルの床) の写真
他の地域にある高級な広い地中海スタイルのおしゃれなキッチン (フラットパネル扉のキャビネット、白いキャビネット、シルバーの調理設備、セラミックタイルの床) の写真
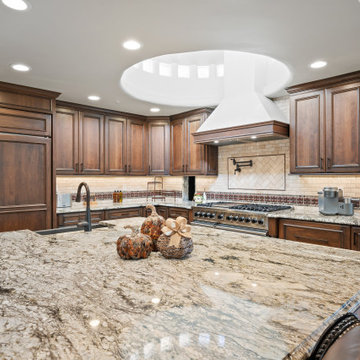
Custom hood and circular vaulted ceiling.
フェニックスにある地中海スタイルのおしゃれなキッチン (エプロンフロントシンク、フラットパネル扉のキャビネット、茶色いキャビネット、御影石カウンター、ベージュキッチンパネル、トラバーチンのキッチンパネル、パネルと同色の調理設備、トラバーチンの床、ベージュの床、白いキッチンカウンター、三角天井) の写真
フェニックスにある地中海スタイルのおしゃれなキッチン (エプロンフロントシンク、フラットパネル扉のキャビネット、茶色いキャビネット、御影石カウンター、ベージュキッチンパネル、トラバーチンのキッチンパネル、パネルと同色の調理設備、トラバーチンの床、ベージュの床、白いキッチンカウンター、三角天井) の写真
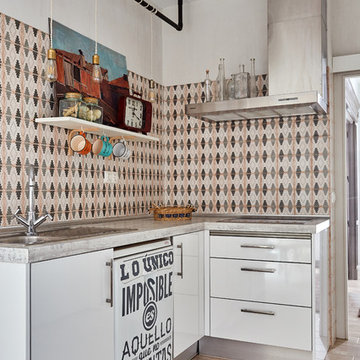
Lampara DAY, con barra de hierro y bombillas vintage.
Lavavajillas personalizado con un vinilo.
Sobre estante oleo original pintado sombre plancha de hierro.
グレーの地中海スタイルのキッチン (フラットパネル扉のキャビネット) の写真
1
