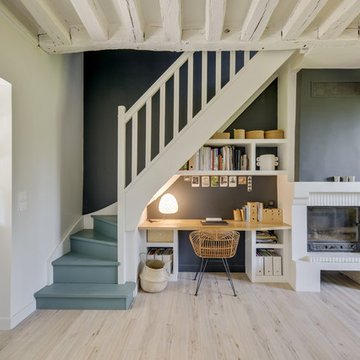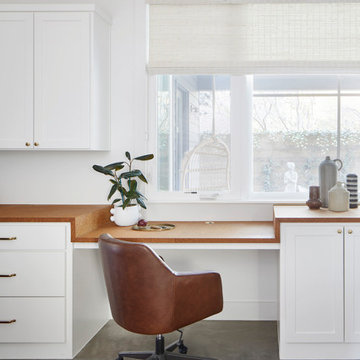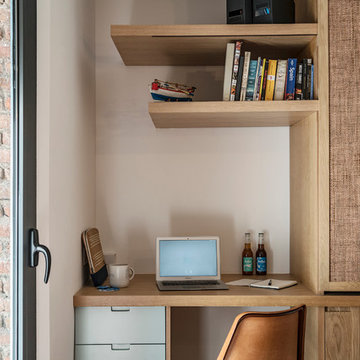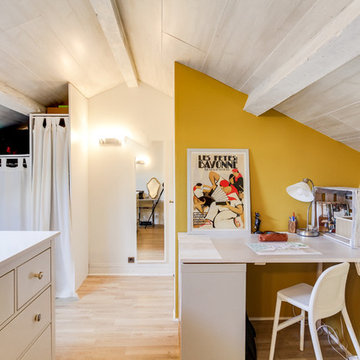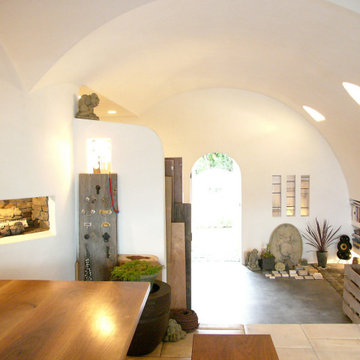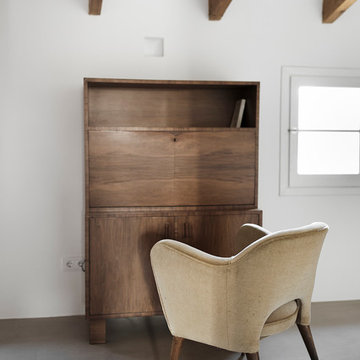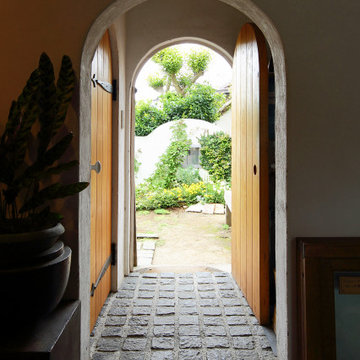地中海スタイルのホームオフィス・書斎 (造り付け机、コンクリートの床、ラミネートの床) の写真
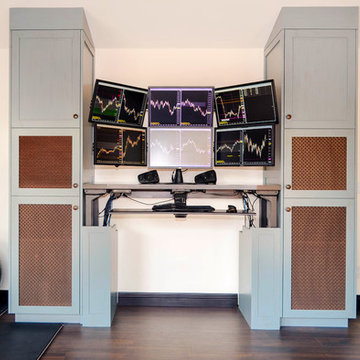
This ergonomic desk raises at the push of a button to a preset height for when my client wants to continue working, but no longer wants to be seated. The extra-long cables and cords roll up inside the custom covers that hide the metal legs when the desk is in the lowered position.
The cabinet fronts are decorative metal with brown speaker mesh to limit dust and provide ventilation. There are temperature controlled sensors inside the cabinets that suck air out of the exterior of the building when it reaches 75 degrees inside the cabinets to prevent the computer equipment from overheating.
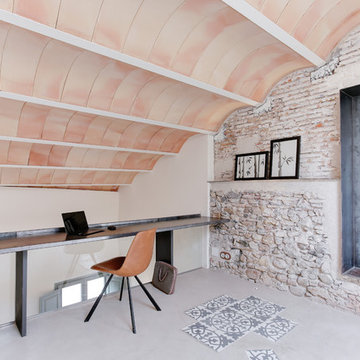
Proyecto: Lara Pujol
Fotografía: Joan Altés
他の地域にある地中海スタイルのおしゃれなホームオフィス・書斎 (コンクリートの床、造り付け机、グレーの床) の写真
他の地域にある地中海スタイルのおしゃれなホームオフィス・書斎 (コンクリートの床、造り付け机、グレーの床) の写真
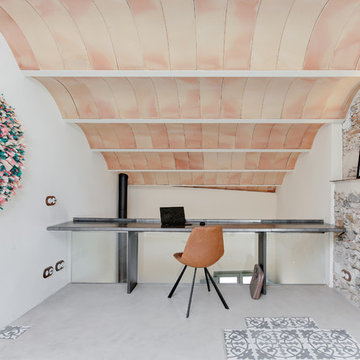
INTERIORISMO: Lara Pujol | Interiorisme & Projectes de Disseny (www.larapujol.com)
FOTOGRAFIA: Joan Altés
MOBILIARIO Y ESTILISMO: Tocat Pel Vent
他の地域にある中くらいな地中海スタイルのおしゃれな書斎 (白い壁、コンクリートの床、暖炉なし、造り付け机、グレーの床) の写真
他の地域にある中くらいな地中海スタイルのおしゃれな書斎 (白い壁、コンクリートの床、暖炉なし、造り付け机、グレーの床) の写真
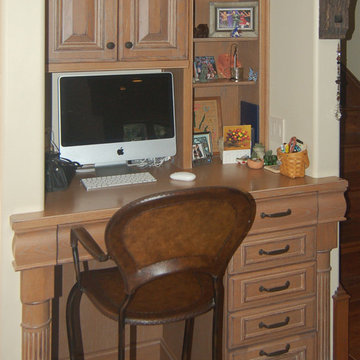
When the homeowners decided to move from San Francisco to the Central Coast, they were looking for a more relaxed lifestyle, a unique place to call their own, and an environment conducive to raising their young children. They found it all in San Luis Obispo. They had owned a house here in SLO for several years that they had used as a rental. As the homeowners own and run a contracting business and relocation was not impossible, they decided to move their business and make this SLO rental into their dream home.
As a rental, the house was in a bare-bones condition. The kitchen had old white cabinets, boring white tile counters, and a horrendous vinyl tile floor. Not only was the kitchen out-of-date and old-fashioned, it was also pretty worn out. The tiles were cracking and the grout was stained, the cabinet doors were sagging, and the appliances were conflicting (ie: you could not open the stove and dishwasher at the same time).
To top it all off, the kitchen was just too small for the custom home the homeowners wanted to create.
Thus enters San Luis Kitchen. At the beginning of their quest to remodel, the homeowners visited San Luis Kitchen’s showroom and fell in love with our Tuscan Grotto display. They sat down with our designers and together we worked out the scope of the project, the budget for cabinetry and how that fit into their overall budget, and then we worked on the new design for the home starting with the kitchen.
As the homeowners felt the kitchen was cramped, it was decided to expand by moving the window wall out onto the existing porch. Besides the extra space gained, moving the wall brought the kitchen window out from under the porch roof – increasing the natural light available in the space. (It really helps when the homeowner both understands building and can do his own contracting and construction.) A new arched window and stone clad wall now highlights the end of the kitchen. As we gained wall space, we were able to move the range and add a plaster hood, creating a focal nice focal point for the kitchen.
The other long wall now houses a Sub-Zero refrigerator and lots of counter workspace. Then we completed the kitchen by adding a wrap-around wet bar extending into the old dining space. We included a pull-out pantry unit with open shelves above it, wine cubbies, a cabinet for glassware recessed into the wall, under-counter refrigerator drawers, sink base and trash cabinet, along with a decorative bookcase cabinet and bar seating. Lots of function in this corner of the kitchen; a bar for entertaining and a snack station for the kids.
After the kitchen design was finalized and ordered, the homeowners turned their attention to the rest of the house. They asked San Luis Kitchen to help with their master suite, a guest bath, their home control center (essentially a deck tucked under the main staircase) and finally their laundry room. Here are the photos:
I wish I could show you the rest of the house. The homeowners took a poor rental house and turned it into a showpiece! They added custom concrete floors, unique fiber optic lighting, large picture windows, and much more. There is now an outdoor kitchen complete with pizza oven, an outdoor shower and exquisite garden. They added a dedicated dog run to the side yard for their pooches and a rooftop deck at the very peak. Such a fun house.
Wood-Mode Fine Custom Cabinetry, Barcelona
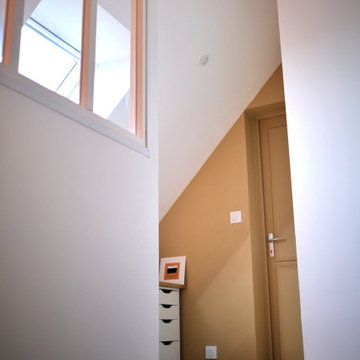
Il s'agit là d'un aménagement de combles où les parents ont souhaité avoir leur nouvel espace en raison de l'agrandissement de la famille.
Ainsi, on accède à l'étage par une nouvelle volée de marches éclairée en second jour par une verrière atelier blanche.
On arrive dans le bureau d'une couleur ambrée placé sous la fenêtre de toit. Un meuble chiné a trouvé place dans le fond de la pièce pour ranger tous les dossiers. Bohême à souhait!
Ensuite, on découvre la chambre dans sa douceur verte et ses nombreux rangements qui viennent compléter le dressing. Des niches ont été fabriquées dans le sous bassement en guise de chevet.
Les sols ont été choisis dans un parquet stratifié point de Hongrie ce qui donne un cachet fou à l'ensemble.
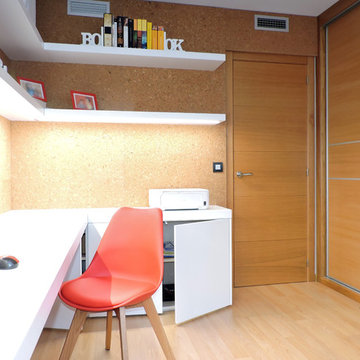
Petite Harmonie, Interior Design & Photography.
バレンシアにある高級な中くらいな地中海スタイルのおしゃれなアトリエ・スタジオ (ラミネートの床、造り付け机) の写真
バレンシアにある高級な中くらいな地中海スタイルのおしゃれなアトリエ・スタジオ (ラミネートの床、造り付け机) の写真
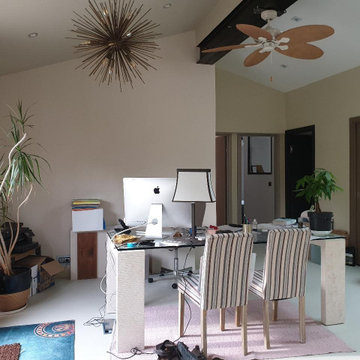
Bureau à domicile au sein d'une bastide rénovée dans la campagne avignonnaise
マルセイユにあるラグジュアリーな広い地中海スタイルのおしゃれな書斎 (ベージュの壁、コンクリートの床、造り付け机、グレーの床、表し梁、白い天井) の写真
マルセイユにあるラグジュアリーな広い地中海スタイルのおしゃれな書斎 (ベージュの壁、コンクリートの床、造り付け机、グレーの床、表し梁、白い天井) の写真
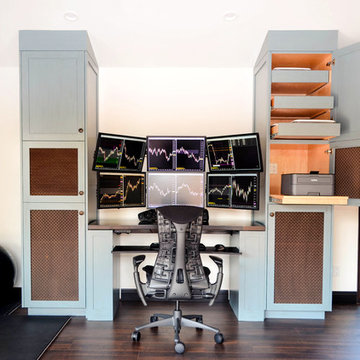
We joke around by calling the main structure, "her house", and the guest house, "his house", but it truly feels this way most days. The man cave has anything and everything that someone could want. The only reason to come upstairs is for a hot meal and some sleep.
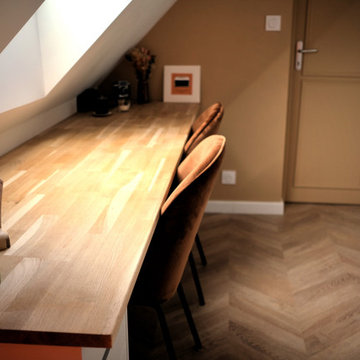
Il s'agit là d'un aménagement de combles où les parents ont souhaité avoir leur nouvel espace en raison de l'agrandissement de la famille.
Ainsi, on accède à l'étage par une nouvelle volée de marches éclairée en second jour par une verrière atelier blanche.
On arrive dans le bureau d'une couleur ambrée placé sous la fenêtre de toit. Un meuble chiné a trouvé place dans le fond de la pièce pour ranger tous les dossiers. Bohême à souhait!
Ensuite, on découvre la chambre dans sa douceur verte et ses nombreux rangements qui viennent compléter le dressing. Des niches ont été fabriquées dans le sous bassement en guise de chevet.
Les sols ont été choisis dans un parquet stratifié point de Hongrie ce qui donne un cachet fou à l'ensemble.
地中海スタイルのホームオフィス・書斎 (造り付け机、コンクリートの床、ラミネートの床) の写真
1
