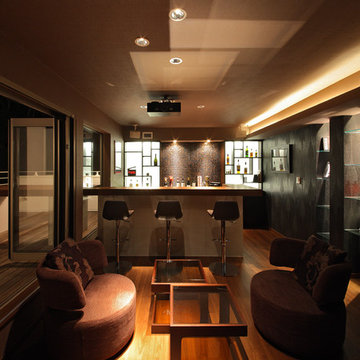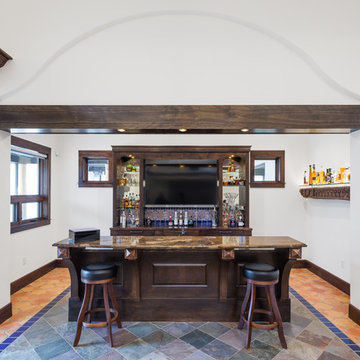地中海スタイルのホームバー (茶色いキッチンカウンター) の写真
絞り込み:
資材コスト
並び替え:今日の人気順
写真 1〜20 枚目(全 41 枚)
1/3

what a game room! check out the dark walnut herringbone floor with the matching dark walnut U shaped bar. the red mohair velvet barstools punch color to lighten the dramatic darkness. tom Dixon pendant lighting hangs from the high ceiling.
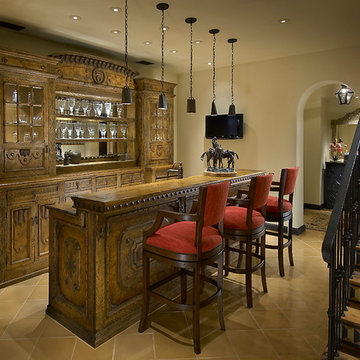
Mark Bosclair
フェニックスにあるラグジュアリーな広い地中海スタイルのおしゃれな着席型バー (ll型、ガラス扉のキャビネット、濃色木目調キャビネット、木材カウンター、ミラータイルのキッチンパネル、セラミックタイルの床、茶色いキッチンカウンター) の写真
フェニックスにあるラグジュアリーな広い地中海スタイルのおしゃれな着席型バー (ll型、ガラス扉のキャビネット、濃色木目調キャビネット、木材カウンター、ミラータイルのキッチンパネル、セラミックタイルの床、茶色いキッチンカウンター) の写真

High Res Media
フェニックスにある中くらいな地中海スタイルのおしゃれな着席型バー (オープンシェルフ、濃色木目調キャビネット、木材カウンター、濃色無垢フローリング、I型、茶色いキッチンパネル、木材のキッチンパネル、茶色い床、茶色いキッチンカウンター) の写真
フェニックスにある中くらいな地中海スタイルのおしゃれな着席型バー (オープンシェルフ、濃色木目調キャビネット、木材カウンター、濃色無垢フローリング、I型、茶色いキッチンパネル、木材のキッチンパネル、茶色い床、茶色いキッチンカウンター) の写真

sam gray photography, MDK Design Associates
ボストンにあるラグジュアリーな巨大な地中海スタイルのおしゃれな着席型バー (コの字型、アンダーカウンターシンク、落し込みパネル扉のキャビネット、濃色木目調キャビネット、木材カウンター、ミラータイルのキッチンパネル、スレートの床、茶色いキッチンカウンター) の写真
ボストンにあるラグジュアリーな巨大な地中海スタイルのおしゃれな着席型バー (コの字型、アンダーカウンターシンク、落し込みパネル扉のキャビネット、濃色木目調キャビネット、木材カウンター、ミラータイルのキッチンパネル、スレートの床、茶色いキッチンカウンター) の写真
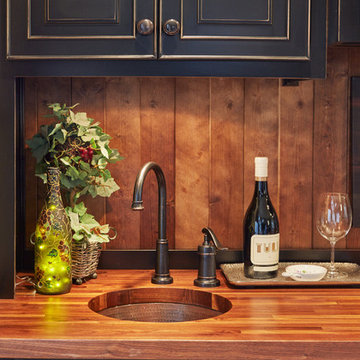
John McDonald
アトランタにある小さな地中海スタイルのおしゃれなウェット バー (I型、アンダーカウンターシンク、レイズドパネル扉のキャビネット、黒いキャビネット、木材カウンター、茶色いキッチンパネル、淡色無垢フローリング、茶色いキッチンカウンター) の写真
アトランタにある小さな地中海スタイルのおしゃれなウェット バー (I型、アンダーカウンターシンク、レイズドパネル扉のキャビネット、黒いキャビネット、木材カウンター、茶色いキッチンパネル、淡色無垢フローリング、茶色いキッチンカウンター) の写真
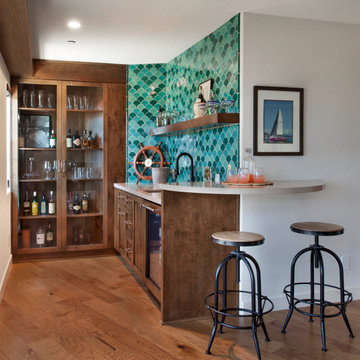
Wet Bar
オレンジカウンティにある高級な小さな地中海スタイルのおしゃれなウェット バー (L型、アンダーカウンターシンク、シェーカースタイル扉のキャビネット、中間色木目調キャビネット、クオーツストーンカウンター、マルチカラーのキッチンパネル、セラミックタイルのキッチンパネル、無垢フローリング、茶色い床、茶色いキッチンカウンター) の写真
オレンジカウンティにある高級な小さな地中海スタイルのおしゃれなウェット バー (L型、アンダーカウンターシンク、シェーカースタイル扉のキャビネット、中間色木目調キャビネット、クオーツストーンカウンター、マルチカラーのキッチンパネル、セラミックタイルのキッチンパネル、無垢フローリング、茶色い床、茶色いキッチンカウンター) の写真
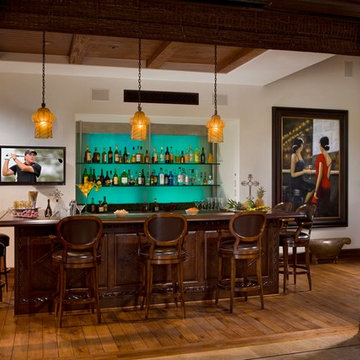
Spanish Revival,Spanish Colonial
, Bar Lounge that is both modern with its water-wall highlighting the displayed shelves of liquor bottles.
オレンジカウンティにある地中海スタイルのおしゃれな着席型バー (無垢フローリング、コの字型、濃色木目調キャビネット、木材カウンター、青いキッチンパネル、茶色い床、茶色いキッチンカウンター) の写真
オレンジカウンティにある地中海スタイルのおしゃれな着席型バー (無垢フローリング、コの字型、濃色木目調キャビネット、木材カウンター、青いキッチンパネル、茶色い床、茶色いキッチンカウンター) の写真
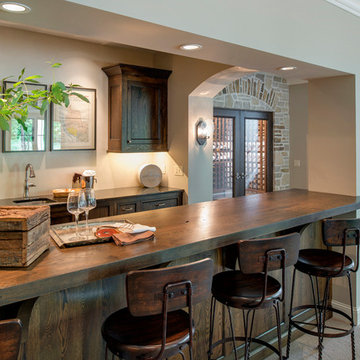
Builder: Nor-Son
Architect: Eskuche Design
Interior Design: Vivid Interior
Photography: Spacecrafting
ミネアポリスにあるラグジュアリーな中くらいな地中海スタイルのおしゃれな着席型バー (ll型、アンダーカウンターシンク、落し込みパネル扉のキャビネット、濃色木目調キャビネット、木材カウンター、濃色無垢フローリング、茶色いキッチンカウンター) の写真
ミネアポリスにあるラグジュアリーな中くらいな地中海スタイルのおしゃれな着席型バー (ll型、アンダーカウンターシンク、落し込みパネル扉のキャビネット、濃色木目調キャビネット、木材カウンター、濃色無垢フローリング、茶色いキッチンカウンター) の写真
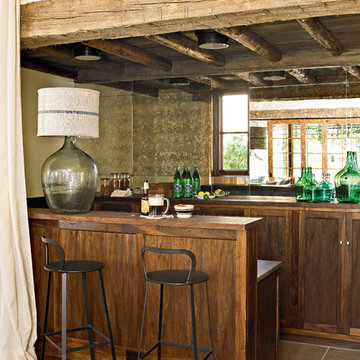
オースティンにある中くらいな地中海スタイルのおしゃれな着席型バー (濃色無垢フローリング、ll型、シェーカースタイル扉のキャビネット、濃色木目調キャビネット、木材カウンター、ミラータイルのキッチンパネル、茶色いキッチンカウンター) の写真
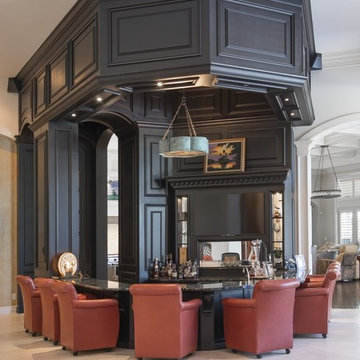
マイアミにある地中海スタイルのおしゃれな着席型バー (濃色木目調キャビネット、ミラータイルのキッチンパネル、ベージュの床、茶色いキッチンカウンター) の写真
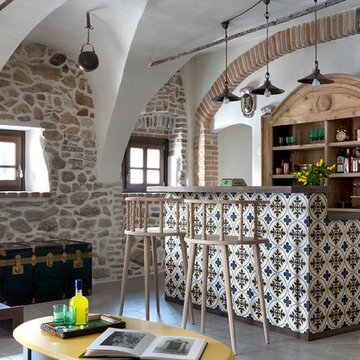
Francesco Bolis
中くらいな地中海スタイルのおしゃれな着席型バー (I型、中間色木目調キャビネット、木材カウンター、セラミックタイルの床、グレーの床、茶色いキッチンカウンター) の写真
中くらいな地中海スタイルのおしゃれな着席型バー (I型、中間色木目調キャビネット、木材カウンター、セラミックタイルの床、グレーの床、茶色いキッチンカウンター) の写真
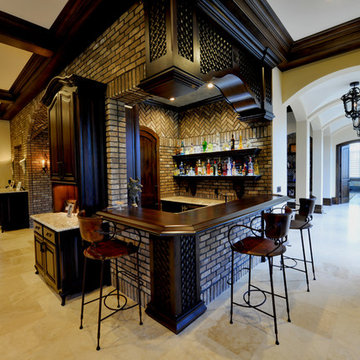
インディアナポリスにある高級な中くらいな地中海スタイルのおしゃれな着席型バー (コの字型、木材カウンター、茶色いキッチンパネル、レンガのキッチンパネル、トラバーチンの床、茶色いキッチンカウンター) の写真
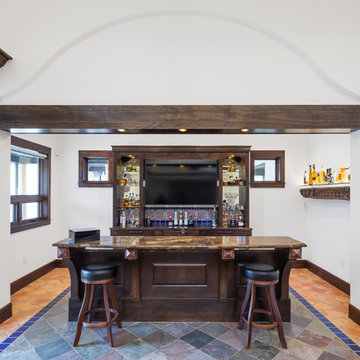
Entertaining at it’s finest. This media rooms hosts a large screen projector, pool table and full bar area in keeping with the theme of the home. A variety of lighting options have been designed into the room from very soft and low for enjoying a movie to spot lighting to pool table for an optimal experience.
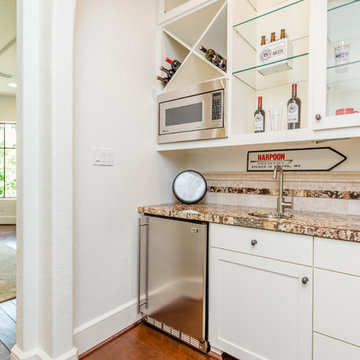
Purser Architectural Custom Home Design built by Tommy Cashiola Custom Homes
ヒューストンにあるラグジュアリーな広い地中海スタイルのおしゃれなウェット バー (I型、アンダーカウンターシンク、シェーカースタイル扉のキャビネット、白いキャビネット、御影石カウンター、ベージュキッチンパネル、石タイルのキッチンパネル、濃色無垢フローリング、茶色い床、茶色いキッチンカウンター) の写真
ヒューストンにあるラグジュアリーな広い地中海スタイルのおしゃれなウェット バー (I型、アンダーカウンターシンク、シェーカースタイル扉のキャビネット、白いキャビネット、御影石カウンター、ベージュキッチンパネル、石タイルのキッチンパネル、濃色無垢フローリング、茶色い床、茶色いキッチンカウンター) の写真
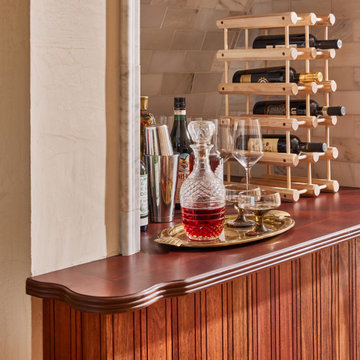
Built in marble dry bar with cherry wood counter top.
サクラメントにあるお手頃価格の小さな地中海スタイルのおしゃれなドライ バー (オープンシェルフ、木材カウンター、マルチカラーのキッチンパネル、大理石のキッチンパネル、茶色いキッチンカウンター) の写真
サクラメントにあるお手頃価格の小さな地中海スタイルのおしゃれなドライ バー (オープンシェルフ、木材カウンター、マルチカラーのキッチンパネル、大理石のキッチンパネル、茶色いキッチンカウンター) の写真
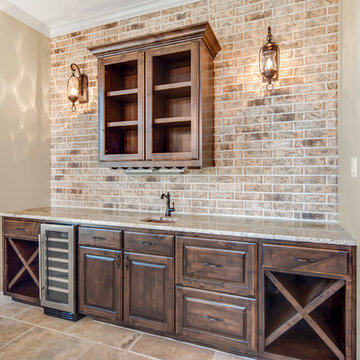
他の地域にある高級な中くらいな地中海スタイルのおしゃれなウェット バー (アンダーカウンターシンク、レイズドパネル扉のキャビネット、濃色木目調キャビネット、御影石カウンター、ベージュキッチンパネル、レンガのキッチンパネル、トラバーチンの床、ベージュの床、茶色いキッチンカウンター) の写真
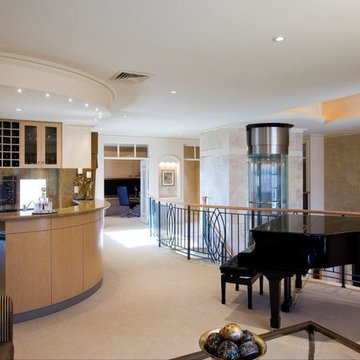
Introducing Verdi Living - one of the classics from Atrium’s prestige collection. When built, The Verdi was heralded as the most luxurious display home ever built in Perth, the Verdi has a majestic street presence reminiscent of Europe’s most stately homes. It is a rare home of timeless elegance and character, and is one of Atrium Homes’ examples of commitment to designing and
building homes of superior quality and distinction. For total sophistication and grand luxury, Verdi Living is without equal. Nothing has been spared in the quest for perfection, from the travertine floor tiles to the sumptuous furnishings and beautiful hand-carved Italian marble statues. From the street the Verdi commands attention, with its imposing facade, wrought iron balustrading, elegantly stepped architectural moldings and Roman columns. Built to the highest of standards by the most experienced craftsmen, the home boasts superior European styling and incorporates the finest materials, finishes and fittings. No detail has been overlooked in the pursuit of luxury and quality. The magnificent, light-filled formal foyer exudes an ambience of classical grandeur, with soaring ceilings and a spectacular Venetian crystal chandelier. The curves of the grand staircase sweep upstairs alongside the spectacular semi-circular glass and stainless steel lift. Another discreet staircase leads from the foyer down to a magnificent fully tiled cellar. Along with floor-to-ceiling storage for over 800 bottles of wine, the cellar provides an intimate lounge area to relax, watch a big screen TV or entertain guests. For true entertainment Hollywood-style, treat your guests to an evening in the big purpose-built home cinema, with its built-in screen, tiered seating and feature ceilings with concealed lighting. The Verdi’s expansive entertaining areas can cater for the largest gathering in sophistication, style and comfort. On formal occasions, the grand dining room and lounge room offer an ambience of elegance and refinement. Deep bulkhead ceilings with internal recess lighting define both areas. The gas log fire in the lounge room offers both classic sophistication and modern comfort. For more relaxed entertaining, an expansive family meals and living area, defined by gracious columns, flows around the magnificent kitchen at the hub of the home. Resplendent and supremely functional, the dream kitchen boasts solid Italian granite, timber cabinetry, stainless steel appliances and plenty of storage, including a walk-in pantry and appliance cupboard. For easy outdoor entertaining, the living area extends to an impressive alfresco area with built-in barbecue, perfect for year-round dining. Take the lift, or choose the curved staircase with its finely crafted Tasmanian Oak and wrought iron balustrade to the private upstairs zones, where a sitting room or retreat with a granite bar opens to the balcony. A private wing contains a library, two big bedrooms, a fully tiled bathroom and a powder room. For those who appreciate true indulgence, the opulent main suite - evocative of an international five-star hotel - will not disappoint. A stunning ceiling dome with a Venetian crystal chandelier adds European finesse, while every comfort has been catered for with quality carpets, formal drapes and a huge walk-in robe. A wall of curved glass separates the bedroom from the luxuriously appointed ensuite, which boasts the finest imported tiling and exclusive handcrafted marble.
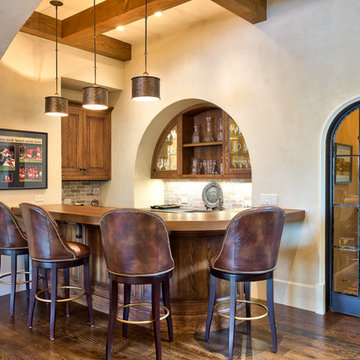
Influenced by English Cotswold and French country architecture, this eclectic European lake home showcases a predominantly stone exterior paired with a cedar shingle roof. Interior features like wide-plank oak floors, plaster walls, custom iron windows in the kitchen and great room and a custom limestone fireplace create old world charm. An open floor plan and generous use of glass allow for views from nearly every space and create a connection to the gardens and abundant outdoor living space.
Kevin Meechan / Meechan Architectural Photography
地中海スタイルのホームバー (茶色いキッチンカウンター) の写真
1
