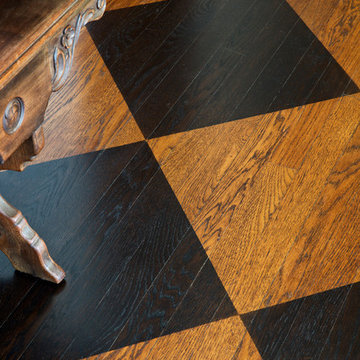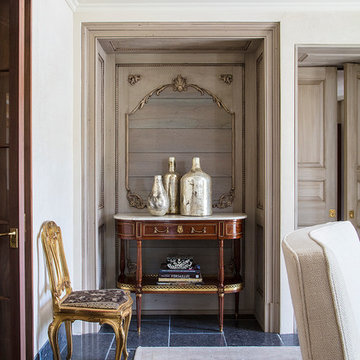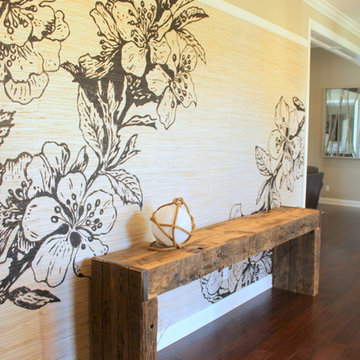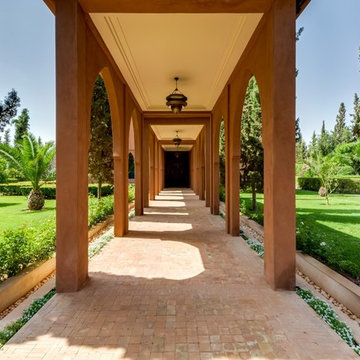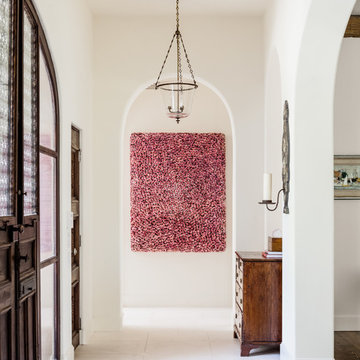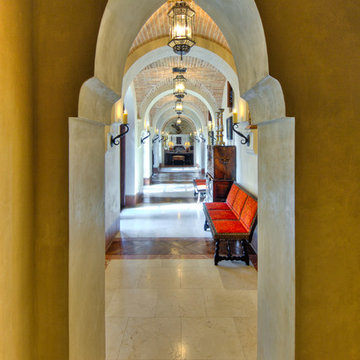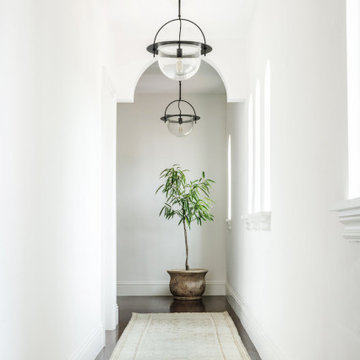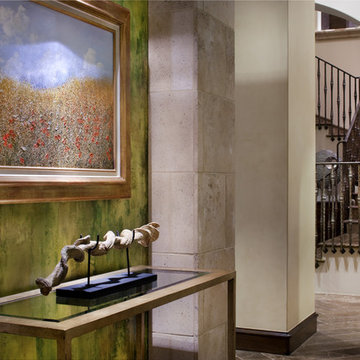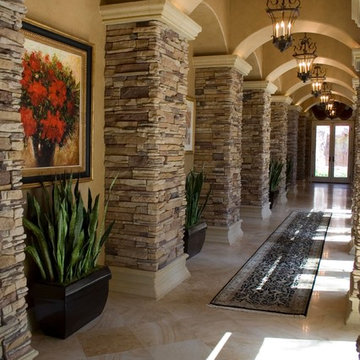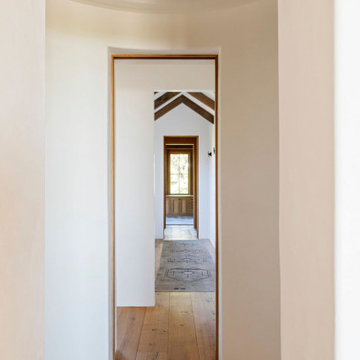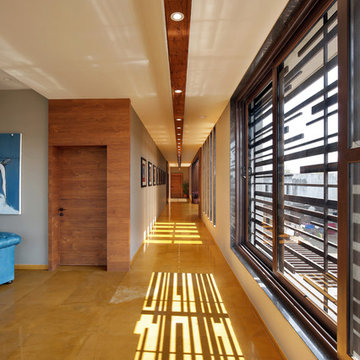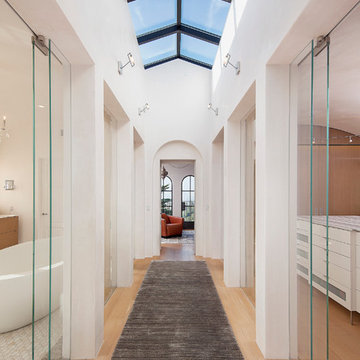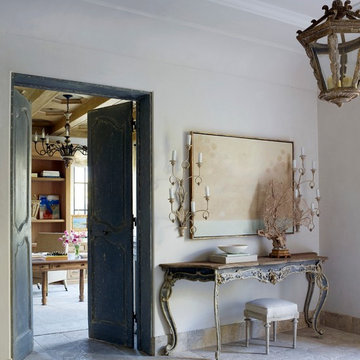地中海スタイルの廊下の写真
希望の作業にぴったりな専門家を見つけましょう
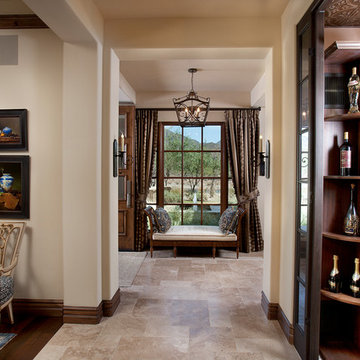
The genesis of design for this desert retreat was the informal dining area in which the clients, along with family and friends, would gather.
Located in north Scottsdale’s prestigious Silverleaf, this ranch hacienda offers 6,500 square feet of gracious hospitality for family and friends. Focused around the informal dining area, the home’s living spaces, both indoor and outdoor, offer warmth of materials and proximity for expansion of the casual dining space that the owners envisioned for hosting gatherings to include their two grown children, parents, and many friends.
The kitchen, adjacent to the informal dining, serves as the functioning heart of the home and is open to the great room, informal dining room, and office, and is mere steps away from the outdoor patio lounge and poolside guest casita. Additionally, the main house master suite enjoys spectacular vistas of the adjacent McDowell mountains and distant Phoenix city lights.
The clients, who desired ample guest quarters for their visiting adult children, decided on a detached guest casita featuring two bedroom suites, a living area, and a small kitchen. The guest casita’s spectacular bedroom mountain views are surpassed only by the living area views of distant mountains seen beyond the spectacular pool and outdoor living spaces.
Project Details | Desert Retreat, Silverleaf – Scottsdale, AZ
Architect: C.P. Drewett, AIA, NCARB; Drewett Works, Scottsdale, AZ
Builder: Sonora West Development, Scottsdale, AZ
Photographer: Dino Tonn
Featured in Phoenix Home and Garden, May 2015, “Sporting Style: Golf Enthusiast Christie Austin Earns Top Scores on the Home Front”
See more of this project here: http://drewettworks.com/desert-retreat-at-silverleaf/
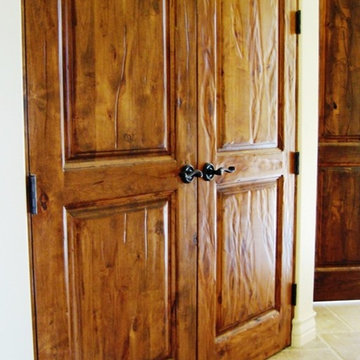
Our customers liked how we distressed their cabinet doors so much, they asked us to give the same treatment to 20 interior and 7 exterior doors. The door pictured started out new and unfinished. We used one of several methods of distressing to turn it into a "14th century antiquity." Photography by Greg Hoppe.
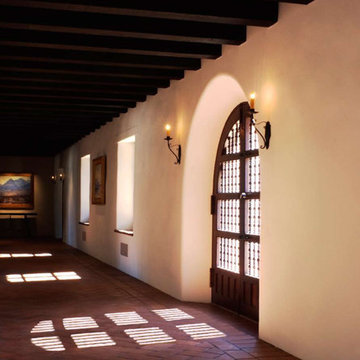
Photography by Hester + Hardaway
Published in CALIFORNIA ROMANTICA
ロサンゼルスにある地中海スタイルのおしゃれな廊下の写真
ロサンゼルスにある地中海スタイルのおしゃれな廊下の写真
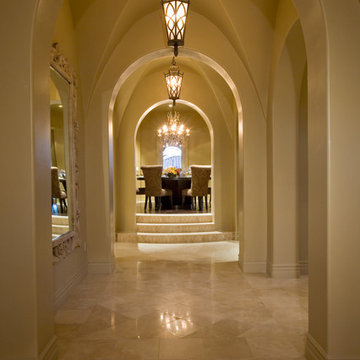
Designed by Pinnacle Architectural Studio
ラスベガスにあるラグジュアリーな巨大な地中海スタイルのおしゃれな廊下 (ベージュの壁、ベージュの床) の写真
ラスベガスにあるラグジュアリーな巨大な地中海スタイルのおしゃれな廊下 (ベージュの壁、ベージュの床) の写真
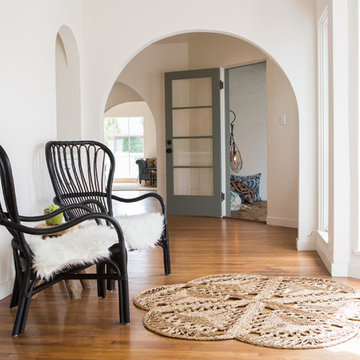
LauraChristinPhotography.com
サンディエゴにある低価格の中くらいな地中海スタイルのおしゃれな廊下 (白い壁、無垢フローリング) の写真
サンディエゴにある低価格の中くらいな地中海スタイルのおしゃれな廊下 (白い壁、無垢フローリング) の写真
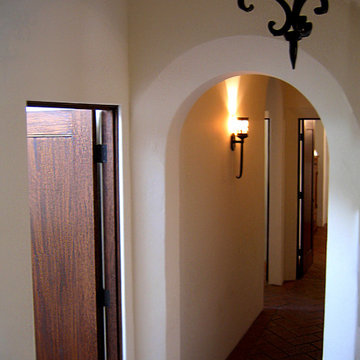
Design Consultant Jeff Doubét is the author of Creating Spanish Style Homes: Before & After – Techniques – Designs – Insights. The 240 page “Design Consultation in a Book” is now available. Please visit SantaBarbaraHomeDesigner.com for more info.
Jeff Doubét specializes in Santa Barbara style home and landscape designs. To learn more info about the variety of custom design services I offer, please visit SantaBarbaraHomeDesigner.com
Jeff Doubét is the Founder of Santa Barbara Home Design - a design studio based in Santa Barbara, California USA.
地中海スタイルの廊下の写真
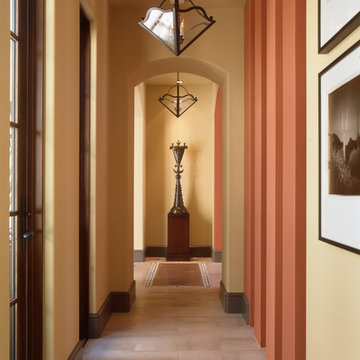
The hallways in this residence sport colored walls as a continuation of our color palate for the home. Custom pendant lights are iron and seeded glass. The limestone floors run throughout to provide a continuity. A collection of black and white photography is displayed throughout the house.
40
