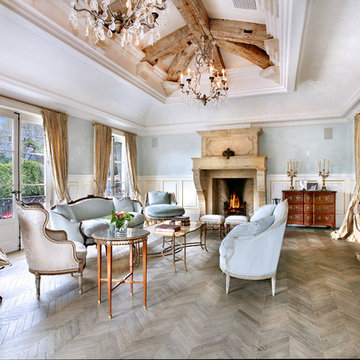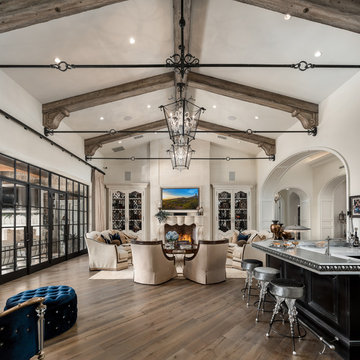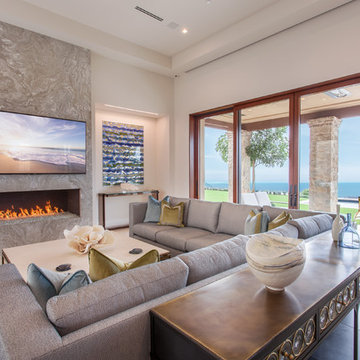地中海スタイルのファミリールーム (レンガの暖炉まわり、石材の暖炉まわり) の写真
絞り込み:
資材コスト
並び替え:今日の人気順
写真 1〜20 枚目(全 841 枚)
1/4
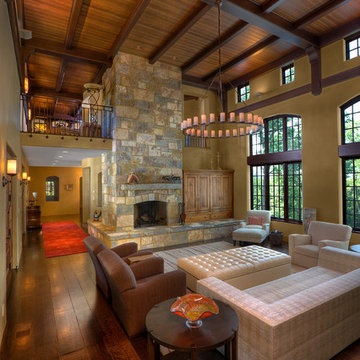
Credit: Scott Pease Photography
シンシナティにある地中海スタイルのおしゃれなオープンリビング (ベージュの壁、濃色無垢フローリング、標準型暖炉、石材の暖炉まわり) の写真
シンシナティにある地中海スタイルのおしゃれなオープンリビング (ベージュの壁、濃色無垢フローリング、標準型暖炉、石材の暖炉まわり) の写真

We love this prayer room and sanctuary featuring a built-in bench, custom millwork, double doors and stone floors.
フェニックスにあるラグジュアリーな巨大な地中海スタイルのおしゃれなオープンリビング (ライブラリー、白い壁、磁器タイルの床、標準型暖炉、石材の暖炉まわり、壁掛け型テレビ、白い床) の写真
フェニックスにあるラグジュアリーな巨大な地中海スタイルのおしゃれなオープンリビング (ライブラリー、白い壁、磁器タイルの床、標準型暖炉、石材の暖炉まわり、壁掛け型テレビ、白い床) の写真
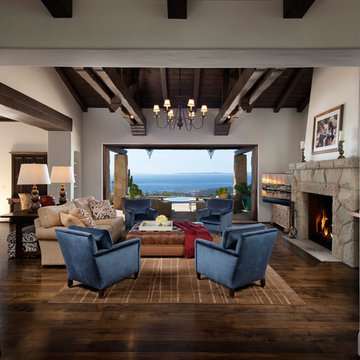
Situated on a 3.5 acre, oak-studded ridge atop Santa Barbara's Riviera, the Greene Compound is a 6,500 square foot custom residence with guest house and pool capturing spectacular views of the City, Coastal Islands to the south, and La Cumbre peak to the north. Carefully sited to kiss the tips of many existing large oaks, the home is rustic Mediterranean in style which blends integral color plaster walls with Santa Barbara sandstone and cedar board and batt.
Landscape Architect Lane Goodkind restored the native grass meadow and added a stream bio-swale which complements the rural setting. 20' mahogany, pocketing sliding doors maximize the indoor / outdoor Santa Barbara lifestyle by opening the living spaces to the pool and island view beyond. A monumental exterior fireplace and camp-style margarita bar add to this romantic living. Discreetly buried in the mission tile roof, solar panels help to offset the home's overall energy consumption. Truly an amazing and unique property, the Greene Residence blends in beautifully with the pastoral setting of the ridge while complementing and enhancing this Riviera neighborhood.

フェニックスにある巨大な地中海スタイルのおしゃれなオープンリビング (ミュージックルーム、ベージュの壁、コンクリートの床、標準型暖炉、石材の暖炉まわり) の写真

Siggi Ragnar
オースティンにある広い地中海スタイルのおしゃれなオープンリビング (ベージュの壁、コンクリートの床、コーナー設置型暖炉、石材の暖炉まわり、据え置き型テレビ) の写真
オースティンにある広い地中海スタイルのおしゃれなオープンリビング (ベージュの壁、コンクリートの床、コーナー設置型暖炉、石材の暖炉まわり、据え置き型テレビ) の写真

Abby Liga
オーランドにある地中海スタイルのおしゃれなオープンリビング (ホームバー、ベージュの壁、濃色無垢フローリング、標準型暖炉、レンガの暖炉まわり、埋込式メディアウォール、茶色い床) の写真
オーランドにある地中海スタイルのおしゃれなオープンリビング (ホームバー、ベージュの壁、濃色無垢フローリング、標準型暖炉、レンガの暖炉まわり、埋込式メディアウォール、茶色い床) の写真
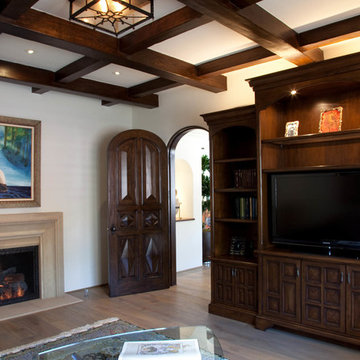
Kim Grant, Architect;
Paul Schatz Interior Designer - Interior Design Imports;
Gail Owens, Photography
サンディエゴにある高級な広い地中海スタイルのおしゃれなオープンリビング (白い壁、無垢フローリング、標準型暖炉、石材の暖炉まわり、埋込式メディアウォール) の写真
サンディエゴにある高級な広い地中海スタイルのおしゃれなオープンリビング (白い壁、無垢フローリング、標準型暖炉、石材の暖炉まわり、埋込式メディアウォール) の写真
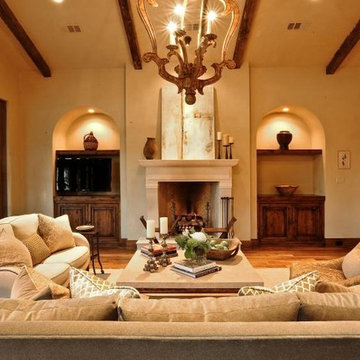
他の地域にある高級な中くらいな地中海スタイルのおしゃれなオープンリビング (ベージュの壁、無垢フローリング、標準型暖炉、石材の暖炉まわり、埋込式メディアウォール) の写真
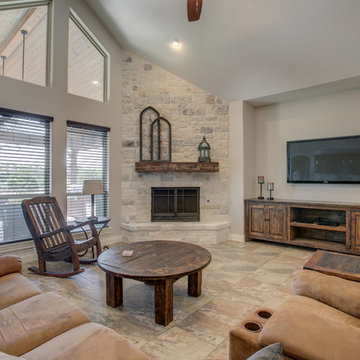
オースティンにある広い地中海スタイルのおしゃれな独立型ファミリールーム (グレーの壁、磁器タイルの床、コーナー設置型暖炉、石材の暖炉まわり、壁掛け型テレビ、茶色い床) の写真

Drive up to practical luxury in this Hill Country Spanish Style home. The home is a classic hacienda architecture layout. It features 5 bedrooms, 2 outdoor living areas, and plenty of land to roam.
Classic materials used include:
Saltillo Tile - also known as terracotta tile, Spanish tile, Mexican tile, or Quarry tile
Cantera Stone - feature in Pinon, Tobacco Brown and Recinto colors
Copper sinks and copper sconce lighting
Travertine Flooring
Cantera Stone tile
Brick Pavers
Photos Provided by
April Mae Creative
aprilmaecreative.com
Tile provided by Rustico Tile and Stone - RusticoTile.com or call (512) 260-9111 / info@rusticotile.com
Construction by MelRay Corporation
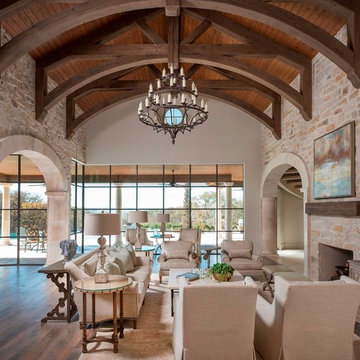
Photos by Dan Piassick
ダラスにある巨大な地中海スタイルのおしゃれなオープンリビング (白い壁、淡色無垢フローリング、標準型暖炉、石材の暖炉まわり、壁掛け型テレビ) の写真
ダラスにある巨大な地中海スタイルのおしゃれなオープンリビング (白い壁、淡色無垢フローリング、標準型暖炉、石材の暖炉まわり、壁掛け型テレビ) の写真
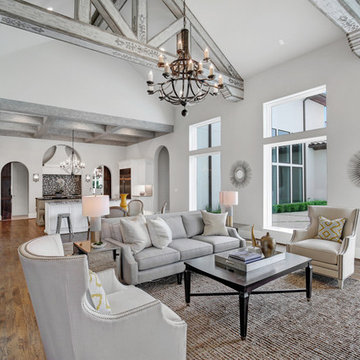
Family Room & Breakfast Nook, looking towards Kitchen. Designer: Stacy Brotemarkle
ダラスにある高級な広い地中海スタイルのおしゃれなオープンリビング (ホームバー、グレーの壁、無垢フローリング、標準型暖炉、石材の暖炉まわり、茶色い床) の写真
ダラスにある高級な広い地中海スタイルのおしゃれなオープンリビング (ホームバー、グレーの壁、無垢フローリング、標準型暖炉、石材の暖炉まわり、茶色い床) の写真
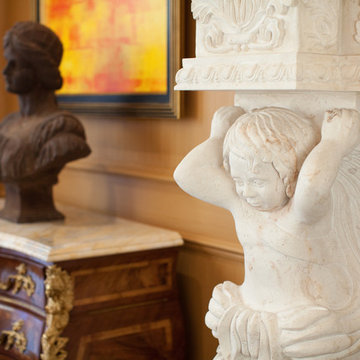
Custom Hand Carved Stone Fireplace Mantle with two Cherub Angels. Antique Bust on Circa 1500's Gold / wood furniture from early France in background.
Miller + Miller Architectural Photography
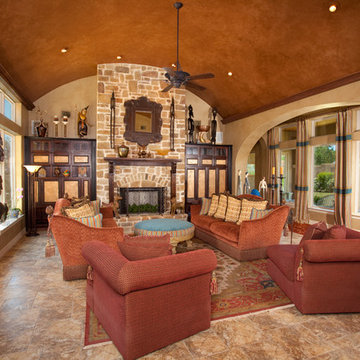
Jim Boles Custom Homes - Tuscan style featuring private court yard, extravagant kitchen, custom ceilings and cabinetry, photographer Vernon Wentz.
オースティンにある地中海スタイルのおしゃれなオープンリビング (ベージュの壁、標準型暖炉、石材の暖炉まわり) の写真
オースティンにある地中海スタイルのおしゃれなオープンリビング (ベージュの壁、標準型暖炉、石材の暖炉まわり) の写真
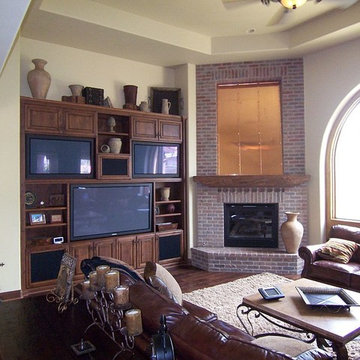
great room features a corner brick fireplace with copper paneling above. built in entertainment niche with 3 TV's, speaker cabinets, and additional equipment storage. large half-circle arch window provides plenty of natural light into the space.

Our clients wanted a lot of comfortable seating, so we chose a sectional that can accommodate six to seven people, plus two arm chairs and an ottoman that can double as another seat. The layout encourages conversation or watching a movie or sports on the wall-mounted TV. A fire is optional.

Private guest suites were designed with separate areas for relaxing or entertaining. This shared den features a separate entry from the front courtyard and leads to two en suite bedrooms.
Project Details // Sublime Sanctuary
Upper Canyon, Silverleaf Golf Club
Scottsdale, Arizona
Architecture: Drewett Works
Builder: American First Builders
Interior Designer: Michele Lundstedt
Landscape architecture: Greey | Pickett
Photography: Werner Segarra
Photographs: Bungalow
https://www.drewettworks.com/sublime-sanctuary/
地中海スタイルのファミリールーム (レンガの暖炉まわり、石材の暖炉まわり) の写真
1
