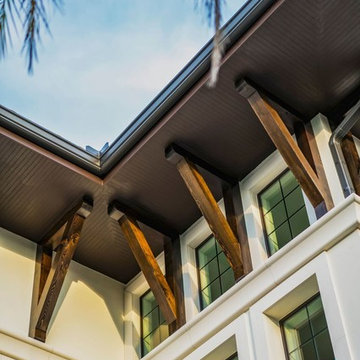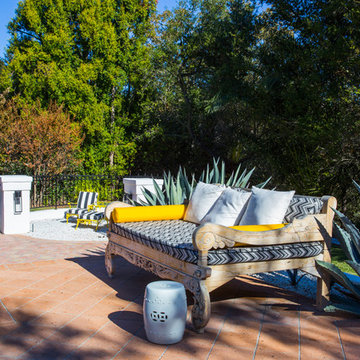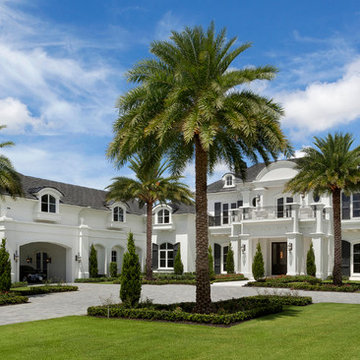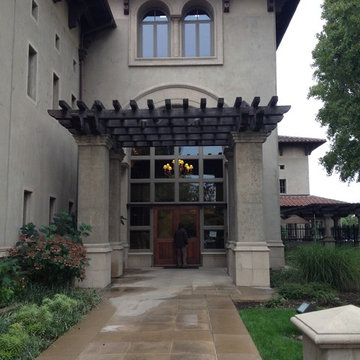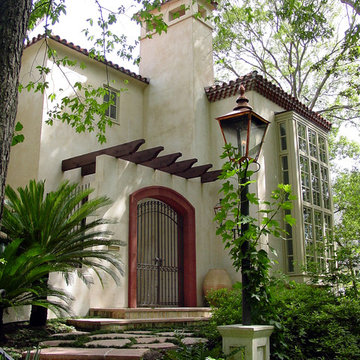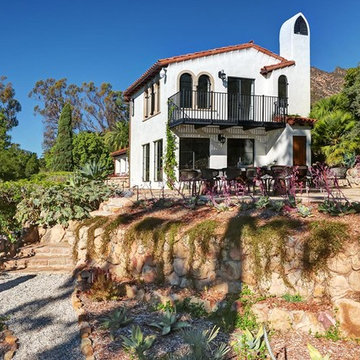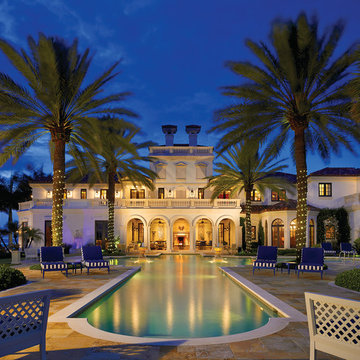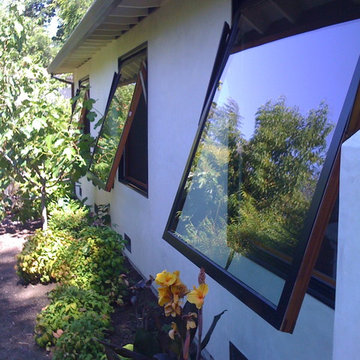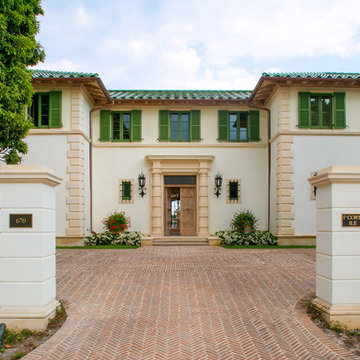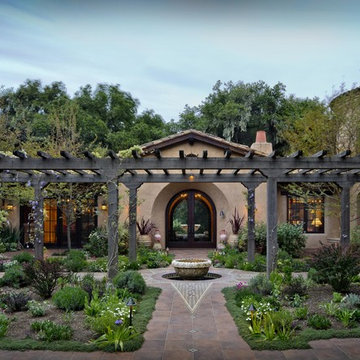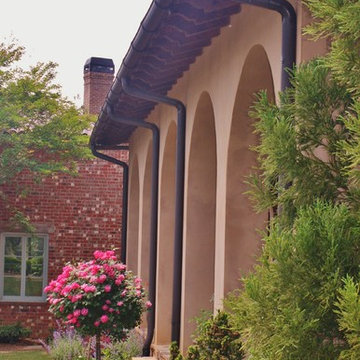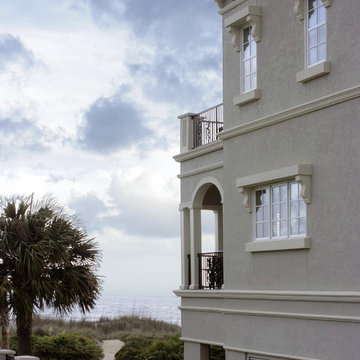地中海スタイルの家の外観の写真
絞り込み:
資材コスト
並び替え:今日の人気順
写真 381〜400 枚目(全 50,513 枚)
1/5
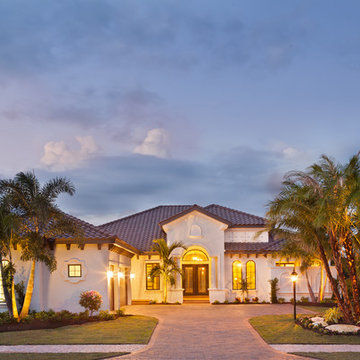
The Talia John Cannon's model home with a traditional Mediterranean exterior, is complimented by contemporary interiors.
Gene Pollux Photography
タンパにあるラグジュアリーな巨大な地中海スタイルのおしゃれな家の外観 (漆喰サイディング) の写真
タンパにあるラグジュアリーな巨大な地中海スタイルのおしゃれな家の外観 (漆喰サイディング) の写真
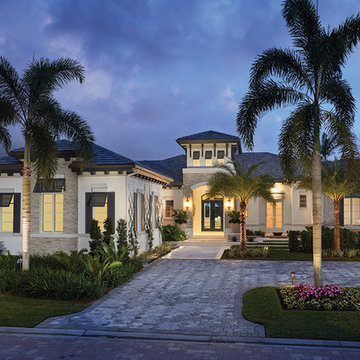
Cultured stacked stone accents lend a contemporary element, while corbels and shutters nod to island style on the home’s façade. “This is a well-done, proportionate house that will not age,” says architect Alberto Abad. Savoy House lanterns in a walnut patina finish cast a welcoming glow through seeded glass. The side-loading garage allows for well-balanced symmetry; it does not overwhelm the elevation. The high level of finishes and quality of materials selected by the owners dramatically elevate this home.
希望の作業にぴったりな専門家を見つけましょう
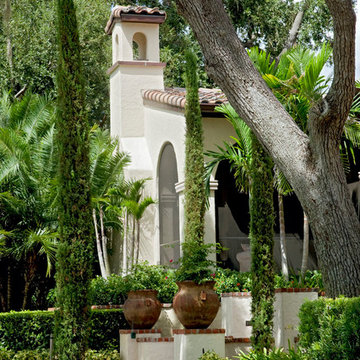
Lawrence Taylor Photography
オーランドにあるラグジュアリーな巨大な地中海スタイルのおしゃれな家の外観 (漆喰サイディング) の写真
オーランドにあるラグジュアリーな巨大な地中海スタイルのおしゃれな家の外観 (漆喰サイディング) の写真
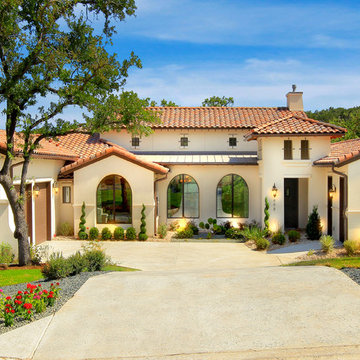
Ash Creek Homes at Serene Hills
Santa Anita Floorplan
Photo: Rob Aldridge
オースティンにある地中海スタイルのおしゃれな平屋の写真
オースティンにある地中海スタイルのおしゃれな平屋の写真
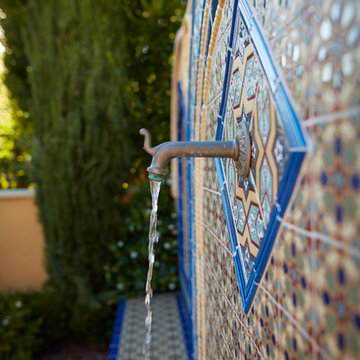
Philip Harvey, photographer
サンフランシスコにあるラグジュアリーな地中海スタイルのおしゃれな家の外観 (漆喰サイディング) の写真
サンフランシスコにあるラグジュアリーな地中海スタイルのおしゃれな家の外観 (漆喰サイディング) の写真
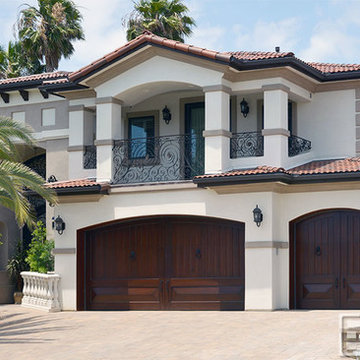
Orange County, CA - Custom Mediterranean Doors are known for their opulent elegance, fine materials and architectural charm. These are all elements that define the luxury villas that line up the Mediterranean coast.
Our Mediterranean Garage Doors are finely crafted to replicate the high standards of details found in authentic European doors. This custom wood garage door project in Huntington Beach, CA consisted of a double car garage door and a single car garage door in an authentic Mediterranean style. Selecting the right wood species that would follow the elegant style of Mediterranean Architecture finalized in solid Mahogany. This wood species was selected for its uniform grain structure and consistent coloration. It is also a hardwood that will last generations and allow our craftsmen to carve solid wood pyramid panels that will not easily deteriorate over the decades. These custom-made Mediterranean garage doors were quite the project and the home's architecture was the perfect backdrop that framed in beautifully. The beautiful built-in garage door arches matched the home's garage openings perfectly making our garage doors a natural fit that didn't compete with the home's curb appeal but created a stunning curb appeal that made the home stand out beautifully against the other in the neighborhood.
For authentic European style garage door design and manufacturing projects, contact our designers at (855) 343-3667
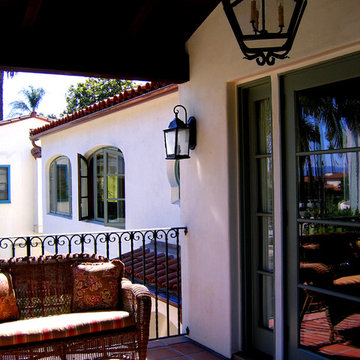
Design Consultant Jeff Doubét is the author of Creating Spanish Style Homes: Before & After – Techniques – Designs – Insights. The 240 page “Design Consultation in a Book” is now available. Please visit SantaBarbaraHomeDesigner.com for more info.
Jeff Doubét specializes in Santa Barbara style home and landscape designs. To learn more info about the variety of custom design services I offer, please visit SantaBarbaraHomeDesigner.com
Jeff Doubét is the Founder of Santa Barbara Home Design - a design studio based in Santa Barbara, California USA.
地中海スタイルの家の外観の写真
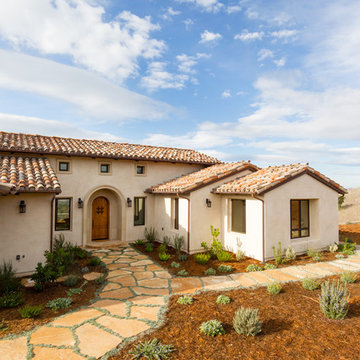
Designed for a family who is relocating back to California, this contemporary residence sits atop a severely steep site in the community of Las Ventanas. Working with the topography led to some creative design solutions, structurally and aesthetically, to accommodate all of the family’s programatic needs. The 4127 s.f. home fits into the relatively small building footprint while an infinity edge pool cantilevers 22′ above grade. With spectacular views of the Arroyo Grande foothills and farms, this main pool deck becomes a major feature of the home. All living spaces, including the great room and kitchen open up to this deck, ideal for relaxation and entertainment. Given that the owners have five golden retrievers, this outdoor space also serves as an area for the dogs. The design includes multiple water features and even a dog pond.
To further emphasize the views, a third story mitered glass reading room gives one the impression of sitting above the treetops. The use of warm IPE hardwood siding and stone cladding blend the structure into the surrounding landscape while still offering a clean and contemporary aesthetic.
20
