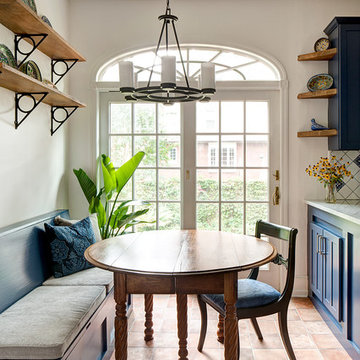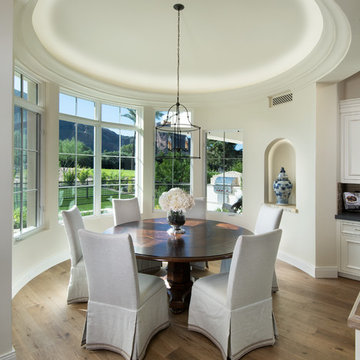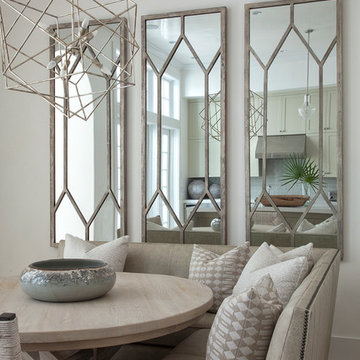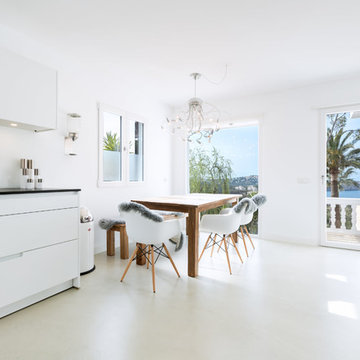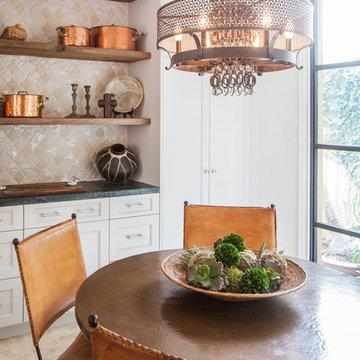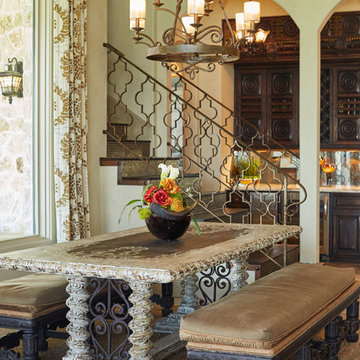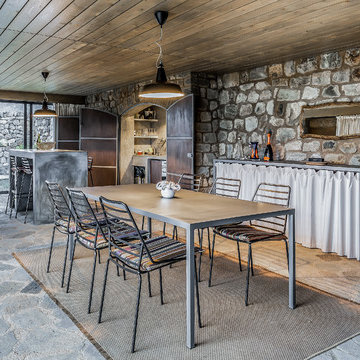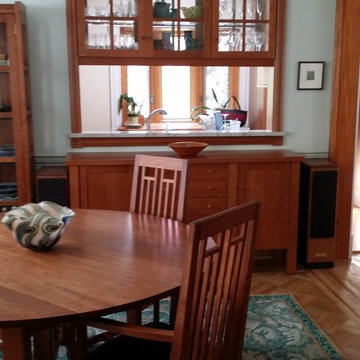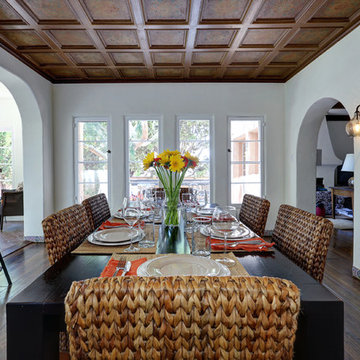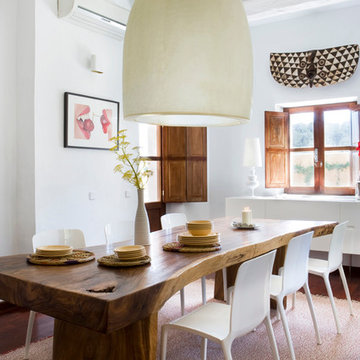地中海スタイルのダイニングキッチン (暖炉なし) の写真
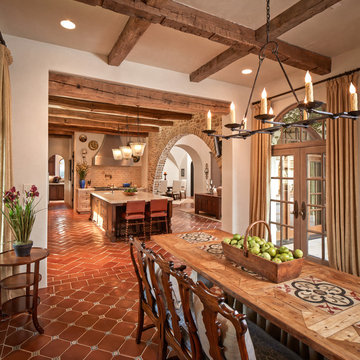
Photographer: Steve Chenn
ヒューストンにある高級な広い地中海スタイルのおしゃれなダイニングキッチン (ベージュの壁、テラコッタタイルの床、暖炉なし、赤い床) の写真
ヒューストンにある高級な広い地中海スタイルのおしゃれなダイニングキッチン (ベージュの壁、テラコッタタイルの床、暖炉なし、赤い床) の写真
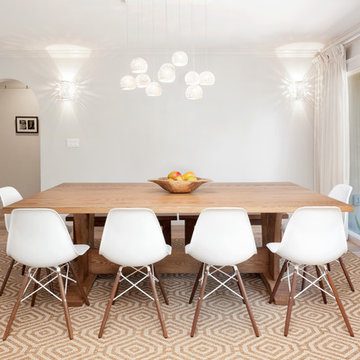
Down-to-studs remodel and second floor addition. The original house was a simple plain ranch house with a layout that didn’t function well for the family. We changed the house to a contemporary Mediterranean with an eclectic mix of details. Space was limited by City Planning requirements so an important aspect of the design was to optimize every bit of space, both inside and outside. The living space extends out to functional places in the back and front yards: a private shaded back yard and a sunny seating area in the front yard off the kitchen where neighbors can easily mingle with the family. A Japanese bath off the master bedroom upstairs overlooks a private roof deck which is screened from neighbors’ views by a trellis with plants growing from planter boxes and with lanterns hanging from a trellis above.
Photography by Kurt Manley.
https://saikleyarchitects.com/portfolio/modern-mediterranean/
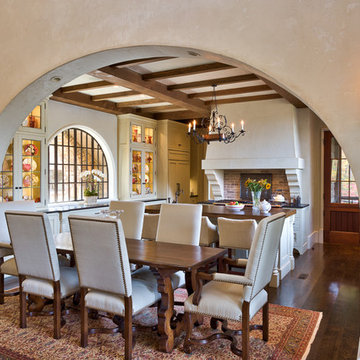
Influenced by English Cotswold and French country architecture, this eclectic European lake home showcases a predominantly stone exterior paired with a cedar shingle roof. Interior features like wide-plank oak floors, plaster walls, custom iron windows in the kitchen and great room and a custom limestone fireplace create old world charm. An open floor plan and generous use of glass allow for views from nearly every space and create a connection to the gardens and abundant outdoor living space.
Kevin Meechan / Meechan Architectural Photography
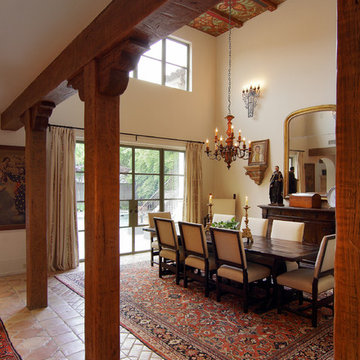
Trey Hunter Photography
ヒューストンにある高級な広い地中海スタイルのおしゃれなダイニングキッチン (ベージュの壁、テラコッタタイルの床、暖炉なし) の写真
ヒューストンにある高級な広い地中海スタイルのおしゃれなダイニングキッチン (ベージュの壁、テラコッタタイルの床、暖炉なし) の写真
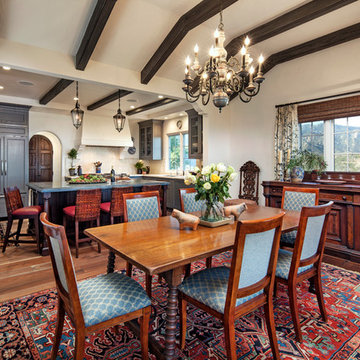
The wall between the original kitchen and dining room was removed, the ceiling raised, and beams added to match the dining room. All new cabinets, counter tops, floor, appliances, and lighting added.
Interior Designer: Deborah Campbell
Photographer: Jim Bartsch
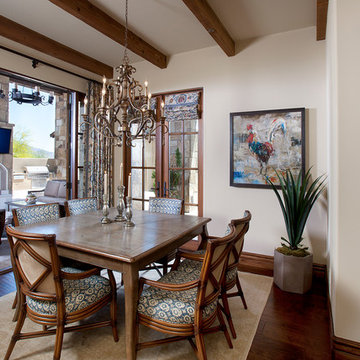
The genesis of design for this desert retreat was the informal dining area in which the clients, along with family and friends, would gather.
Located in north Scottsdale’s prestigious Silverleaf, this ranch hacienda offers 6,500 square feet of gracious hospitality for family and friends. Focused around the informal dining area, the home’s living spaces, both indoor and outdoor, offer warmth of materials and proximity for expansion of the casual dining space that the owners envisioned for hosting gatherings to include their two grown children, parents, and many friends.
The kitchen, adjacent to the informal dining, serves as the functioning heart of the home and is open to the great room, informal dining room, and office, and is mere steps away from the outdoor patio lounge and poolside guest casita. Additionally, the main house master suite enjoys spectacular vistas of the adjacent McDowell mountains and distant Phoenix city lights.
The clients, who desired ample guest quarters for their visiting adult children, decided on a detached guest casita featuring two bedroom suites, a living area, and a small kitchen. The guest casita’s spectacular bedroom mountain views are surpassed only by the living area views of distant mountains seen beyond the spectacular pool and outdoor living spaces.
Project Details | Desert Retreat, Silverleaf – Scottsdale, AZ
Architect: C.P. Drewett, AIA, NCARB; Drewett Works, Scottsdale, AZ
Builder: Sonora West Development, Scottsdale, AZ
Photographer: Dino Tonn
Featured in Phoenix Home and Garden, May 2015, “Sporting Style: Golf Enthusiast Christie Austin Earns Top Scores on the Home Front”
See more of this project here: http://drewettworks.com/desert-retreat-at-silverleaf/
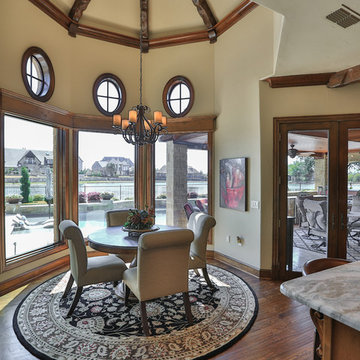
This magnificent European style estate located in Mira Vista Country Club has a beautiful panoramic view of a private lake. The exterior features sandstone walls and columns with stucco and cast stone accents, a beautiful swimming pool overlooking the lake, and an outdoor living area and kitchen for entertaining. The interior features a grand foyer with an elegant stairway with limestone steps, columns and flooring. The gourmet kitchen includes a stone oven enclosure with 48” Viking chef’s oven. This home is handsomely detailed with custom woodwork, two story library with wooden spiral staircase, and an elegant master bedroom and bath.
The home was design by Fred Parker, and building designer Richard Berry of the Fred Parker design Group. The intricate woodwork and other details were designed by Ron Parker AIBD Building Designer and Construction Manager.
Photos By: Bryce Moore-Rocket Boy Photos
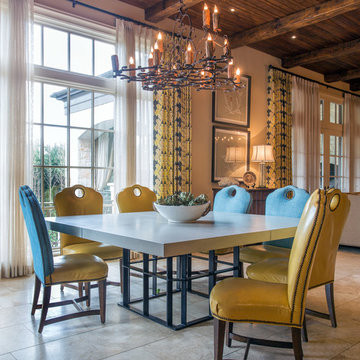
The oversized concrete table top under the quatrefoil chandelier is supported by a hearty custom steel base.
A Bonisolli Photography
アトランタにあるラグジュアリーな広い地中海スタイルのおしゃれなダイニング (ベージュの壁、ライムストーンの床、暖炉なし) の写真
アトランタにあるラグジュアリーな広い地中海スタイルのおしゃれなダイニング (ベージュの壁、ライムストーンの床、暖炉なし) の写真
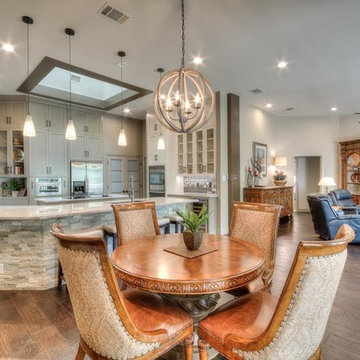
オースティンにある中くらいな地中海スタイルのおしゃれなダイニングキッチン (ベージュの壁、濃色無垢フローリング、暖炉なし、茶色い床) の写真
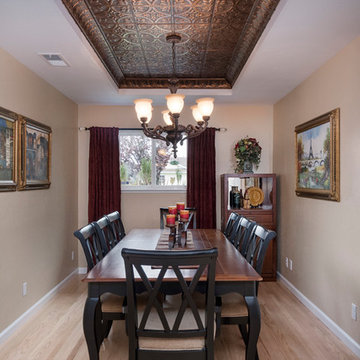
Ian Coleman
http://iancolemanstudio.com/
サンフランシスコにあるお手頃価格の中くらいな地中海スタイルのおしゃれなダイニングキッチン (ベージュの壁、淡色無垢フローリング、暖炉なし、ベージュの床) の写真
サンフランシスコにあるお手頃価格の中くらいな地中海スタイルのおしゃれなダイニングキッチン (ベージュの壁、淡色無垢フローリング、暖炉なし、ベージュの床) の写真
地中海スタイルのダイニングキッチン (暖炉なし) の写真
1
