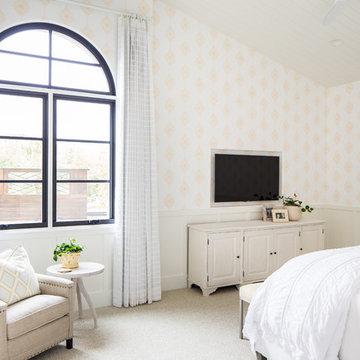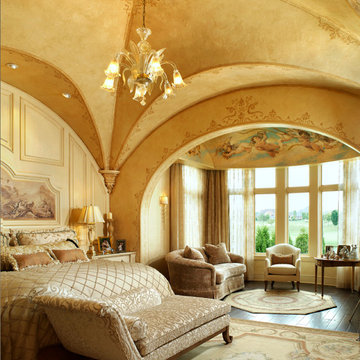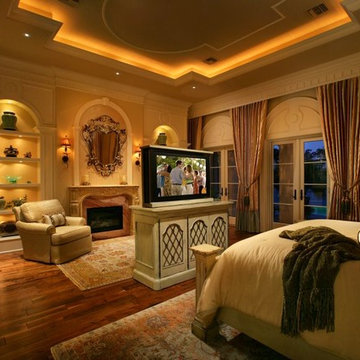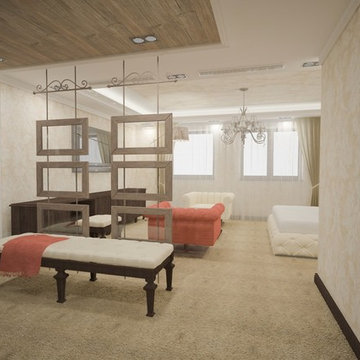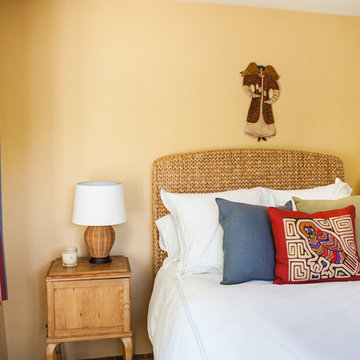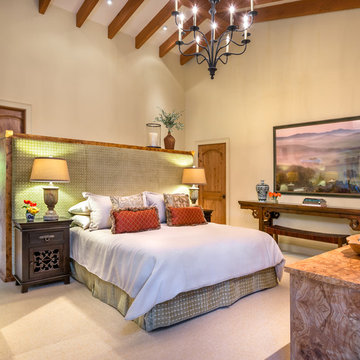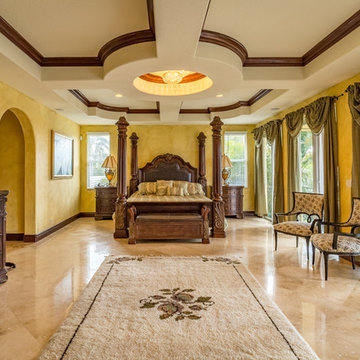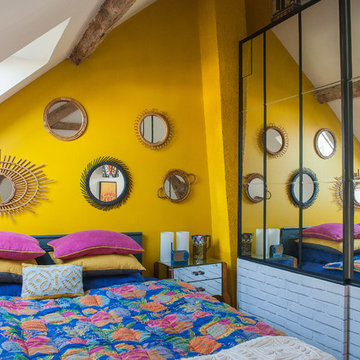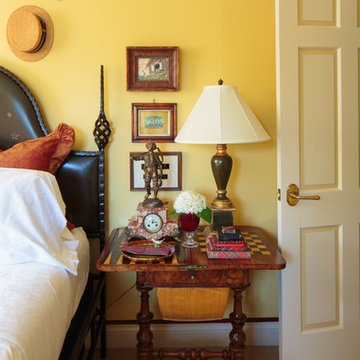地中海スタイルの寝室 (ピンクの壁、黄色い壁) の写真
絞り込み:
資材コスト
並び替え:今日の人気順
写真 1〜20 枚目(全 293 枚)
1/4
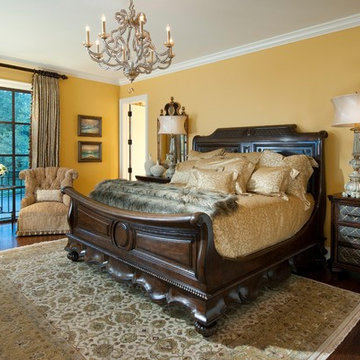
This large master bedroom has large scale furniture to fill the space, but the yellow wall color keeps the room from feeling too heavy.
Design: Wesley-Wayne Interiors
Photo: Dan Piassick
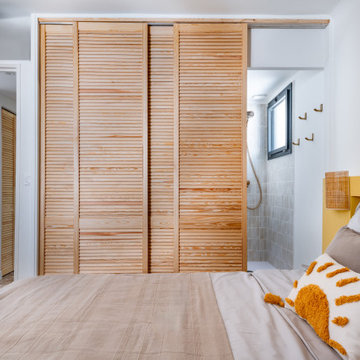
Direction les hauteurs de Sète pour découvrir un projet récemment livré par notre agence de Montpellier. Une mission différente de nos autres projets : l’aménagement et la décoration d’une maison secondaire destinée aux locations saisonnières. Vous nous suivez ?
Complètement ouverte sur la nature environnante grâce à son extension et ses grandes baies vitrées cette maison typique sur deux niveaux sent bon l’été. Caroline, notre architecte d’intérieur qui a travaillé sur le projet, a su retranscrire l’atmosphère paisible du sud de la France dans chaque pièce en mariant couleurs neutres et matières naturelles comme le béton ciré, le bois fraké bariolé, le lin ou encore le rotin.
On craque pour son extérieur végétalisé et sa pool house qui intègre une élégante cuisine d’été. Rien de tel que des espaces parfaitement aménagés pour se détendre et respirer. La maison dispose également de plusieurs chambres colorées avec salles d’eau privatives, idéales pour prendre soin de soi et profiter de son intimité.
Résultat : une maison aux allures bohème chic, dans laquelle on passerait bien nos journées.
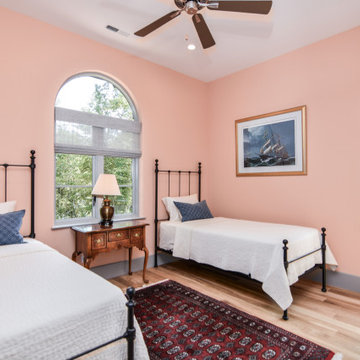
Guest bedroom with a Jack and Jill bathroom and private, Romeo and Juliet balcony that overlook the freshly accented pathways, boulder-accented walls, crawling greenery, and the magnificent mountain valley views.
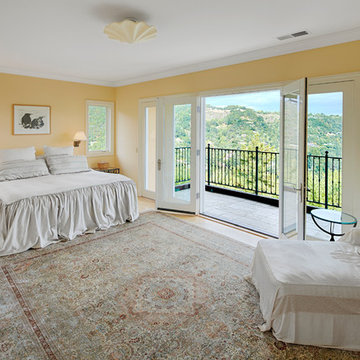
Spectacular unobstructed views of the Bay, Bridge, Alcatraz, San Francisco skyline and the rolling hills of Marin greet you from almost every window of this stunning Provençal Villa located in the acclaimed Middle Ridge neighborhood of Mill Valley. Built in 2000, this exclusive 5 bedroom, 5+ bath estate was thoughtfully designed by architect Jorge de Quesada to provide a classically elegant backdrop for today’s active lifestyle. Perfectly positioned on over half an acre with flat lawns and an award winning garden there is unmatched sense of privacy just minutes from the shops and restaurants of downtown Mill Valley.
A curved stone staircase leads from the charming entry gate to the private front lawn and on to the grand hand carved front door. A gracious formal entry and wide hall opens out to the main living spaces of the home and out to the view beyond. The Venetian plaster walls and soaring ceilings provide an open airy feeling to the living room and country chef’s kitchen, while three sets of oversized French doors lead onto the Jerusalem Limestone patios and bring in the panoramic views.
The chef’s kitchen is the focal point of the warm welcoming great room and features a range-top and double wall ovens, two dishwashers, marble counters and sinks with Waterworks fixtures. The tile backsplash behind the range pays homage to Monet’s Giverny kitchen. A fireplace offers up a cozy sitting area to lounge and watch television or curl up with a book. There is ample space for a farm table for casual dining. In addition to a well-appointed formal living room, the main level of this estate includes an office, stunning library/den with faux tortoise detailing, butler’s pantry, powder room, and a wonderful indoor/outdoor flow allowing the spectacular setting to envelop every space.
A wide staircase leads up to the four main bedrooms of home. There is a spacious master suite complete with private balcony and French doors showcasing the views. The suite features his and her baths complete with walk – in closets, and steam showers. In hers there is a sumptuous soaking tub positioned to make the most of the view. Two additional bedrooms share a bath while the third is en-suite. The laundry room features a second set of stairs leading back to the butler’s pantry, garage and outdoor areas.
The lowest level of the home includes a legal second unit complete with kitchen, spacious walk in closet, private entry and patio area. In addition to interior access to the second unit there is a spacious exercise room, the potential for a poolside kitchenette, second laundry room, and secure storage area primed to become a state of the art tasting room/wine cellar.
From the main level the spacious entertaining patio leads you out to the magnificent grounds and pool area. Designed by Steve Stucky, the gardens were featured on the 2007 Mill Valley Outdoor Art Club tour.
A level lawn leads to the focal point of the grounds; the iconic “Crags Head” outcropping favored by hikers as far back as the 19th century. The perfect place to stop for lunch and take in the spectacular view. The Century old Sonoma Olive trees and lavender plantings add a Mediterranean touch to the two lawn areas that also include an antique fountain, and a charming custom Barbara Butler playhouse.
Inspired by Provence and built to exacting standards this charming villa provides an elegant yet welcoming environment designed to meet the needs of today’s active lifestyle while staying true to its Continental roots creating a warm and inviting space ready to call home.
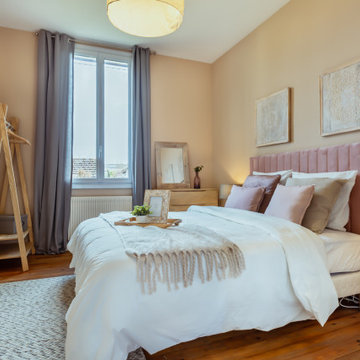
Aménagement d'un chambre dans une maison ancienne : parquet et hauteur sous plafond.
Chambre rose poudrée et beige
ボルドーにある中くらいな地中海スタイルのおしゃれな主寝室 (黄色い壁、淡色無垢フローリング、暖炉なし、茶色い床) のインテリア
ボルドーにある中くらいな地中海スタイルのおしゃれな主寝室 (黄色い壁、淡色無垢フローリング、暖炉なし、茶色い床) のインテリア
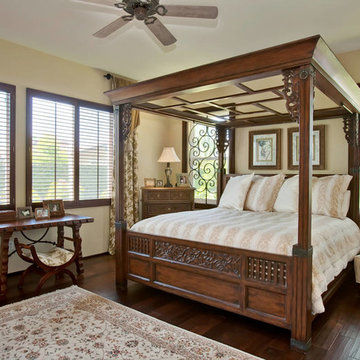
サンディエゴにある中くらいな地中海スタイルのおしゃれな主寝室 (黄色い壁、濃色無垢フローリング、暖炉なし、茶色い床) のレイアウト
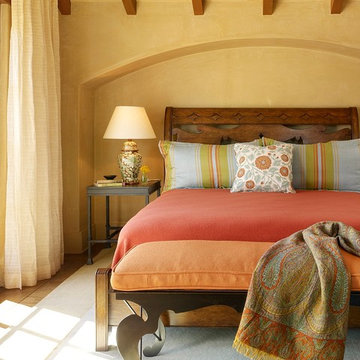
The lamps are from Mexico , hand selected by the client while on vacation. We designed all the guest rooms around each of the unique ceramic lamps. Custom drapery filters the sun washing the room with a candle light glow.
Susan Schippmann for Scavullo Design
Photo by Matthew Millman
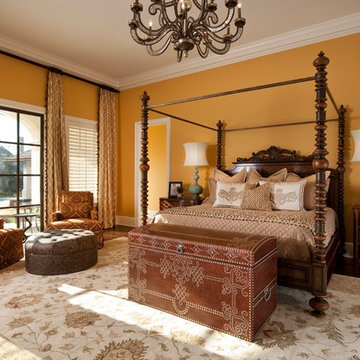
This bedroom is masculine as well as cozy. Different shades of gold and brown give the space a layered feeling.
Design: Wesley-Wayne Interiors
Photo: Dan Piassick
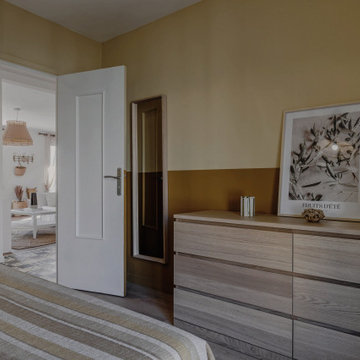
Au pied de l'hôpital Pasteur, Niché au cinquième étage d'un immeuble niçois, un appartement récite un poème à la Riviera...
Véritable ode à la méditerranée, cet appartement adopte une ambiance chaleureuse suggérée par l'emploi de matières brutes telles que le lin, le chanvre, le jute ou encore le coton. L'intérieur invite à l'apaisement malgré sa palette chromatique saturée empruntée aux teintes naturelles de la mer, de la roche et du soleil du Sud.
Dans l'angle du salon, une cloison a été édifiée et plusieurs niches de forme asymétriques et organiques ont été prévues. Ces quelques espaces évidés suggèrent une bibliothèque tandis que d'autres permettent la scénographie de plusieurs objets décoratifs. Enfin, la peinture bleue qu'adoptent ces cavités renvoie au mythique indigo de la mer.
L'appartement comporte trois chambres, chacune adoptant un spectre chromatique propre. La première s'articule autour d'une teinte ocre jaune évoquant le soleil provençal et les rayures renvoient aux motifs ruraux de la côte italienne. Le camaïeu terracotta de la seconde chambre répond aux roches rouges et à la terre cuite locale tandis que le bleu Klein de la dernière chambre rappelle l'azur et la profondeur de l'envoûtante mer séculaire.
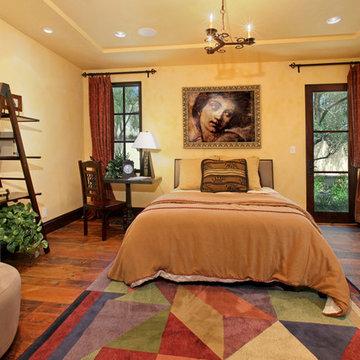
Guest Bedroom -
General Contractor: Forte Estate Homes
オレンジカウンティにある地中海スタイルのおしゃれな客用寝室 (黄色い壁、無垢フローリング、暖炉なし) のインテリア
オレンジカウンティにある地中海スタイルのおしゃれな客用寝室 (黄色い壁、無垢フローリング、暖炉なし) のインテリア
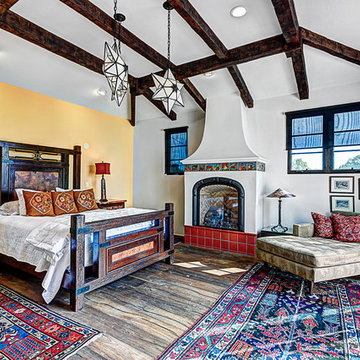
This one-acre property now features a trio of homes on three lots where previously there was only a single home on one lot. Surrounded by other single family homes in a neighborhood where vacant parcels are virtually unheard of, this project created the rare opportunity of constructing not one, but two new homes. The owners purchased the property as a retirement investment with the goal of relocating from the East Coast to live in one of the new homes and sell the other two.
The original home - designed by the distinguished architectural firm of Edwards & Plunkett in the 1930's - underwent a complete remodel both inside and out. While respecting the original architecture, this 2,089 sq. ft., two bedroom, two bath home features new interior and exterior finishes, reclaimed wood ceilings, custom light fixtures, stained glass windows, and a new three-car garage.
The two new homes on the lot reflect the style of the original home, only grander. Neighborhood design standards required Spanish Colonial details – classic red tile roofs and stucco exteriors. Both new three-bedroom homes with additional study were designed with aging in place in mind and equipped with elevator systems, fireplaces, balconies, and other custom amenities including open beam ceilings, hand-painted tiles, and dark hardwood floors.
Photographer: Santa Barbara Real Estate Photography
地中海スタイルの寝室 (ピンクの壁、黄色い壁) の写真
1
