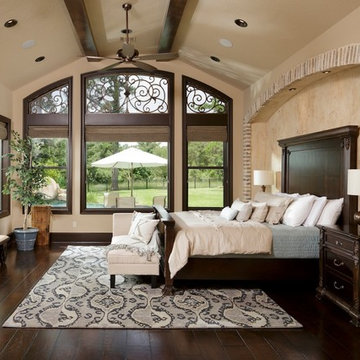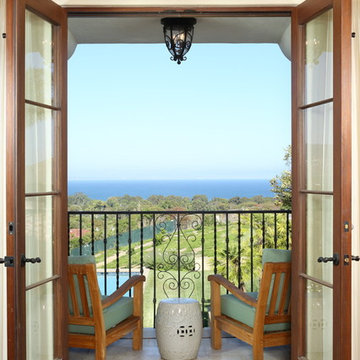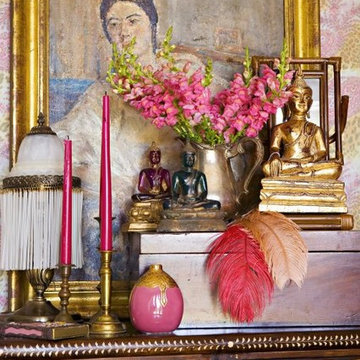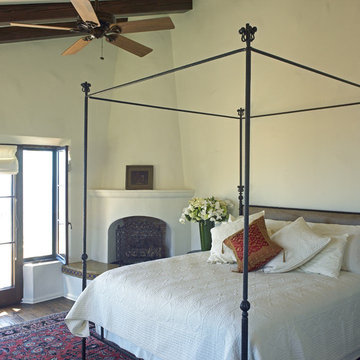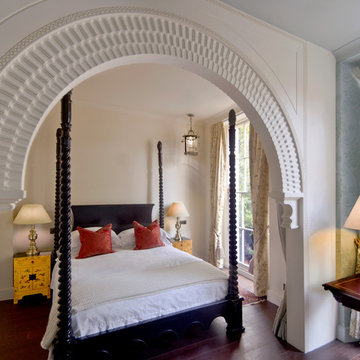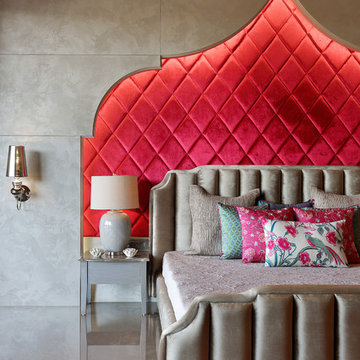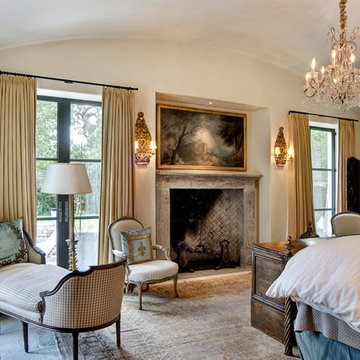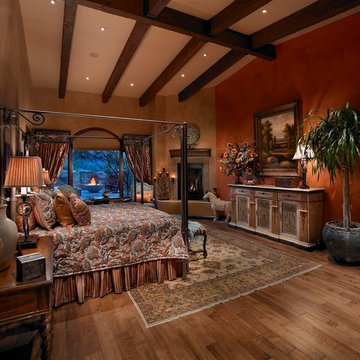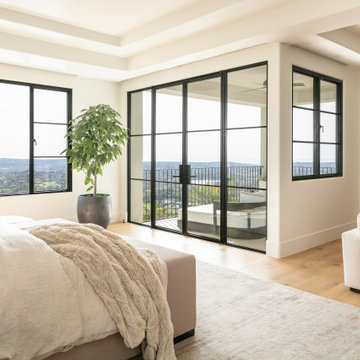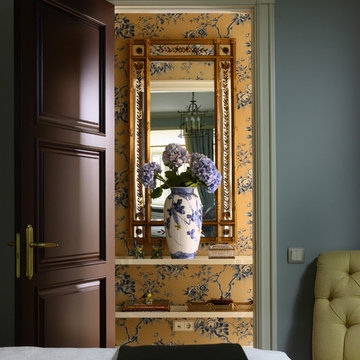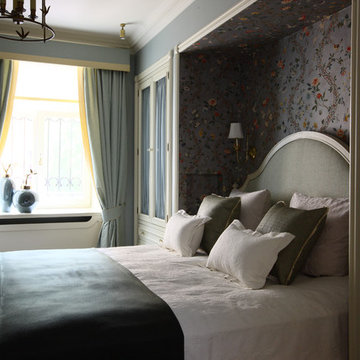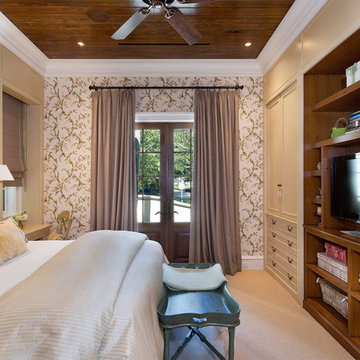地中海スタイルの寝室の写真
絞り込み:
資材コスト
並び替え:今日の人気順
写真 1581〜1600 枚目(全 22,922 枚)
1/2
希望の作業にぴったりな専門家を見つけましょう
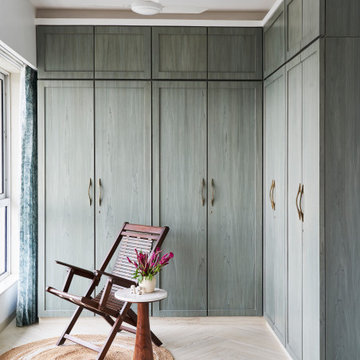
Dr. Shah works as a physician, and Mrs. Shah is a stay-at-home mom. Mrs. Shah was given the task of making their home colourful, upbeat, and bright in keeping with her personality. She was used to visiting her husband's clinic frequently, which had the traditional decor, therefore she didn't want to go mainstream with the typical dark wood and white interiors. Mr. Shah wanted the expenditure budget to be moderate, so we were free to experiment with colours and finishes.
We turned the client's four-bedroom flat, which was builder-ready, into a three-bedroom one. We replaced the apartment's old tile flooring using Nexion "Coniwood Cedro" tiles throughout the entire space in a herringbone pattern. The builder left the kitchen in its original condition, and we replaced the sink and faucet in the dry areas of the two bathrooms and the powder room to freshen them up. The master bathroom received a total remodel. All free-standing furniture is created in-house and is customised for size and style.
We immediately enter the spacious living area, which has big front windows that extend from end to end. A nesting coffee table and an L-shaped sofa make up the furniture arrangement. On the left, a movable-back upholstered swing, and two armchairs just across from it. The L-shaped sofa and the installation of a hardwood ceiling above the swing bring warmth to the room's plain, white ceiling. A tall highlighted mint green boxed panel with a modern design notion was inspired by old antique village doors and is located next to the armchairs. The boxed panel doubles as a closet and a door to one bedroom.
The bedroom next to the living area serves as a guest room as well as a temporary residence for their oldest daughter's American family. She requested a dark green sofa and a Scandinavian aesthetic, which is how this space was designed. Since this room is the smallest of the others, we had to design a couch bed that can be converted into a comfortable queen-sized bed for visitors. We only added a pastel-coloured splash of paint art wallpaper in a wood frame at the back of the sofa since we wanted the room to be as tidy and white on the walls. The clients wanted more seats so they could utilise the space as a den and perhaps host small gatherings. Because of this, we placed a wooden bench with storage within and an upholstered seating ledge on top by the window. A white-finished dresser and desk with a bespoke design are placed next to the sofa. Wardrobes guide the way through the room's white and mirror-finished hallway.
After passing through a little corridor with a textured, side-lit wall panel made of white Indian stone, we enter the living area once more. On the Indian stone wall, a teak wood console unit with an organic mirror above it and a little drawer for knick-knacks was mounted. The existing powder room, which was light grey and white in colour, is located just across from it. We replaced the sink and the faucet added a specially-made mirror and added a black and white drawer unit underneath.
The large dining room has a table that accommodates eight people. A table with a veneer finish and a huge tile top is part of the setting. A dramatic and asymmetrical feeling is created by 5 dining chairs in white with 2 different types. An upholstered bench with an upholstered back was resting against the wall. To increase the size of the master bedroom, we moved the shared wall between the dining area and the master bedroom in the direction of the dining area. The dining area's constructed niche was the perfect location for the client's intended temple.
The temple has veneer arched panels, a white door with a fluted finish for storage beneath the shelf, and an aqua-blue quartz inlay on a white stone back that serves as the temple's back. From the scraps of the composite stone, we also made the stairs to support the idol.
The doors with a disguised white and mirror frame are next to the dining area. A tall storage unit, the kitchen, a second tall storage unit, and a third bedroom are all accessible starting from the right.
The younger daughter and her husband, who frequently pays a visit to the couple, will use this bedroom. The layout of this bedroom, which is reached by a lengthy corridor, features a queen-size teak wood bed in the front, a headboard made of upholstered wood with a wooden frame, a side table with a fluted design panelled from top to bottom, and wardrobes with louvred designs on the right. A teak wood dresser with a drawer at the bottom is next to the closet. Streamlined profile lighting built into the mirror. Our client was particular that her room is made of wood and has straightforward ideas, therefore there is a ladder desk directly across from the bed in the corner.
Then we make our way back to the dining room. A dramatic blue door that goes into the master bedroom is located next to the hidden mirror and white-framed doors. This bedroom was created by combining two tiny bedrooms into one, giving the enormous king-size bed and wardrobes space on both sides. The bed and the white dressing area with the white wood-finished wardrobes for the clients' everyday use are visible upon arrival on the left. Next to this wardrobe is the master bathroom, which features a colour scheme of aqua blue, wood, and cream with gold fixtures and decorations. A shelf made of unfinished wood with lighting fixtures was added as a feature. For the clients' outerwear, there is another wardrobe section completed in bolivar green wood across from the bed.
Each bedroom has a large window that lets in enough natural light to brighten the room.
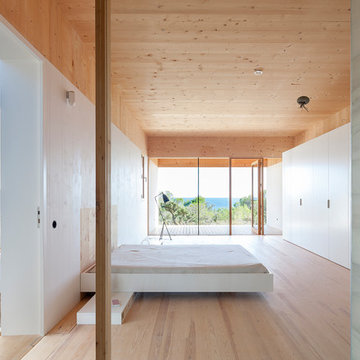
Bosc d’en Pep Ferrer es el topónimo tradicional de una parcela de gran extensión ubicada junto a la playa de Migjorn, en la costa Sur de la isla de Formentera. En ella hay una lugar que desata el deseo de habitar una onírica panorámica donde el horizonte solo queda recortado por la bella silueta de la Torre des Pi des Català, erigida en 1763.
El proyecto se gesta en la dualidad entre lo telúrico y lo tectónico. Lo pesado y lo ligero. Tierra y aire. Lo artesanal y lo tecnológico. Esfuerzo a compresión y resistencia a tracción.
La roca, que aflora superficialmente en el lugar elegido, se ha esculpido como si de una escultura se tratase, ofreciendo un vacío que recuerda a las canteras de piedra de ‘marès’. Una espacio materializado con una sola piedra. Monolítico. Megalítico. Estereotómico.
La intervención acoge una vivienda para una familia sensible con el medio ambiente, cuyo programa se reparte en tres módulos ligeros construidos en seco y el vacío generado por substracción de materia en la planta inferior. Esta disposición longitudinal da lugar a sucesiones de vacío-lleno, patios, pasarelas de conexión, visiones transversales y al descubrimiento por sorpresa de un espacio esculpido por el tiempo: una cueva natural en el patio de acceso principal, que durante las obras se integró al conjunto.La estructura es fácilmente inteligible y se manifiesta en tres estratos con niveles de precisión ascendentes: en la planta inferior se hace evidente la inexistencia de muros de contención añadidos al sustrato rocoso, así como la aparición una pequeña estructura de hormigón que regulariza el nivel superior de dicha planta y constituye la plataforma de apoyo de la planta baja. En la planta superior, como si de una maqueta a escala real se tratase, el montaje biapoyado de la estructura se hace evidente desde el interior, donde se ha dejado vista en la mayor parte de los casos, convergiendo en un solo elemento (paneles de madera contra-laminada) varias funciones: estructura, cerramiento y acabado.
La nobleza de los materiales utilizados y de sus uniones ha estado presente en el proceso de proyecto y ejecución. Bajo criterios de bioconstrucción han primado los de origen natural y si era posible del propio lugar: roca esculpida, grava de machaqueo de la propia excavación, piedra caliza capri, madera de pino y de abeto, paneles de algodón reciclado, mármol blanco macael, pintura al silicato de alta permeabilidad, etc. Esto ha revertido en unos cerramientos higroscópicos y permeables al vapor del agua, que permiten un ambiente interior más agradable y sano, a la vez que necesita de menos aportes energéticos para un correcto funcionamiento.
A nivel ambiental, la propuesta incorpora sistemas bioclimáticos pasivos de probada eficacia en este clima, así como la autosuficiencia de agua gracias a un aljibe de gran volumen que reaprovecha el agua de lluvia.
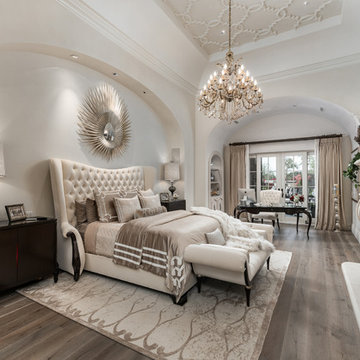
We love this bedrooms cast stone fireplace mantel, the ceiling detail, and wood floors.
フェニックスにある巨大な地中海スタイルのおしゃれな主寝室 (白い壁、濃色無垢フローリング、両方向型暖炉、石材の暖炉まわり、茶色い床、折り上げ天井、パネル壁) のインテリア
フェニックスにある巨大な地中海スタイルのおしゃれな主寝室 (白い壁、濃色無垢フローリング、両方向型暖炉、石材の暖炉まわり、茶色い床、折り上げ天井、パネル壁) のインテリア
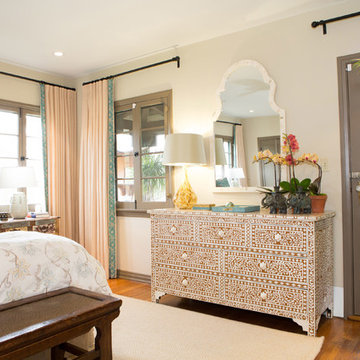
www.erikabiermanphotography.com
ロサンゼルスにある広い地中海スタイルのおしゃれな主寝室 (ベージュの壁、無垢フローリング) のインテリア
ロサンゼルスにある広い地中海スタイルのおしゃれな主寝室 (ベージュの壁、無垢フローリング) のインテリア
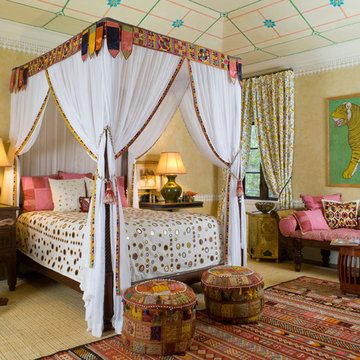
Frank de Biasi Interiors
ニューヨークにある巨大な地中海スタイルのおしゃれな主寝室 (ベージュの壁、カーペット敷き) のインテリア
ニューヨークにある巨大な地中海スタイルのおしゃれな主寝室 (ベージュの壁、カーペット敷き) のインテリア
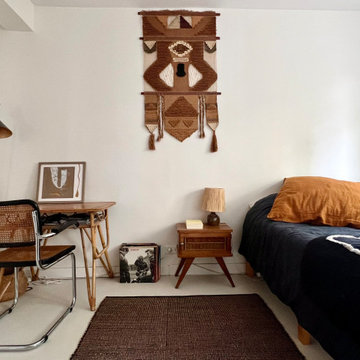
La chambre parentale dans les tons tabac / ocre jaune. Chaise, bureau, lampadaire, table de nuit, lampe en céramique de Vallauris et tapisserie des années 60 chinés. Couvre lit Haomy. Draps en lin lavé. Tapis en jute.
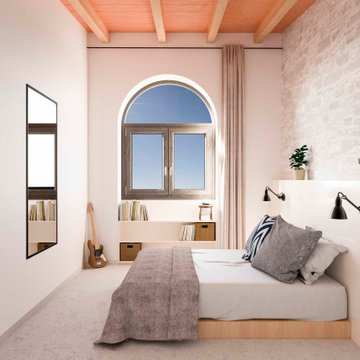
Habitació doble. Sostre amb bigues de fusta, paret de pedra pintada i terra de paviment continu.
Lluminositat i tranquil·litat
他の地域にある地中海スタイルのおしゃれな主寝室 (白い壁、コンクリートの床、グレーの床、表し梁、レンガ壁)
他の地域にある地中海スタイルのおしゃれな主寝室 (白い壁、コンクリートの床、グレーの床、表し梁、レンガ壁)
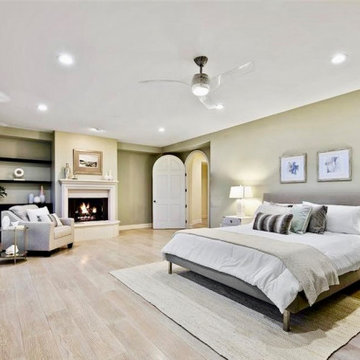
The master bedroom suite features light green walls, wonderful space and a fireplace with a seating area.
サンディエゴにある巨大な地中海スタイルのおしゃれな主寝室 (緑の壁、淡色無垢フローリング、標準型暖炉、漆喰の暖炉まわり、グレーの床) のレイアウト
サンディエゴにある巨大な地中海スタイルのおしゃれな主寝室 (緑の壁、淡色無垢フローリング、標準型暖炉、漆喰の暖炉まわり、グレーの床) のレイアウト
地中海スタイルの寝室の写真
80
