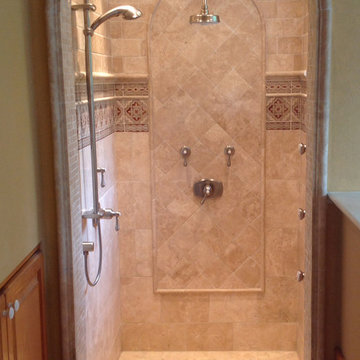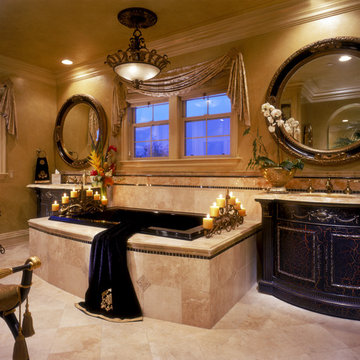地中海スタイルの浴室・バスルーム (トラバーチンタイル) の写真
絞り込み:
資材コスト
並び替え:今日の人気順
写真 1〜20 枚目(全 300 枚)
1/3

ニューヨークにある高級な広い地中海スタイルのおしゃれなマスターバスルーム (レイズドパネル扉のキャビネット、濃色木目調キャビネット、ダブルシャワー、ベージュのタイル、トラバーチンタイル、ベージュの壁、ベッセル式洗面器、タイルの洗面台、オープンシャワー、トラバーチンの床、ベージュの床) の写真
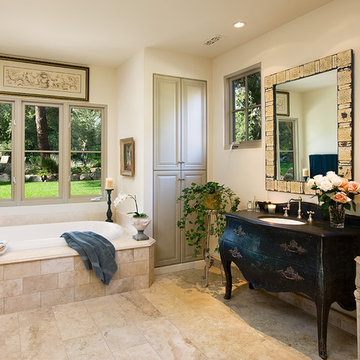
サンタバーバラにある地中海スタイルのおしゃれな浴室 (黒いキャビネット、ドロップイン型浴槽、ベージュのタイル、トラバーチンタイル、フラットパネル扉のキャビネット) の写真
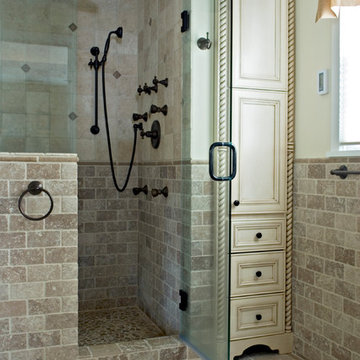
Mediterranean style is a beautiful blend of ornate detailing and rough organic stone work. It's worn and rustic while still being sumptuous and refined. The details of this bathroom remodel combine all the right elements to create a comfortable and gorgeous space. Tumbled stone mixed with scrolling cabinet details, oil-rubbed bronze mixed with the glazed cabinet finish and mottled granite in varying shades of brown are expertly mingled to create a bathroom that's truly a place to get away from the troubles of the day.
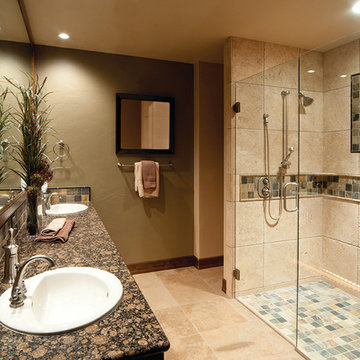
ニューヨークにある広い地中海スタイルのおしゃれなマスターバスルーム (バリアフリー、ベージュのタイル、マルチカラーのタイル、トラバーチンタイル、緑の壁、トラバーチンの床、オーバーカウンターシンク、御影石の洗面台、ベージュの床、開き戸のシャワー) の写真

サンフランシスコにある高級な広い地中海スタイルのおしゃれなマスターバスルーム (落し込みパネル扉のキャビネット、白いキャビネット、アンダーマウント型浴槽、コーナー設置型シャワー、ベージュのタイル、トラバーチンタイル、ベージュの壁、トラバーチンの床、アンダーカウンター洗面器、珪岩の洗面台、ベージュの床、オープンシャワー、ベージュのカウンター) の写真
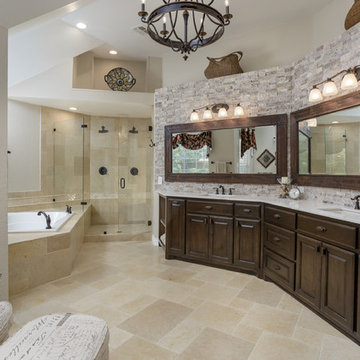
ダラスにある広い地中海スタイルのおしゃれなマスターバスルーム (レイズドパネル扉のキャビネット、濃色木目調キャビネット、ドロップイン型浴槽、コーナー設置型シャワー、一体型トイレ 、マルチカラーのタイル、トラバーチンタイル、ベージュの壁、トラバーチンの床、アンダーカウンター洗面器、大理石の洗面台、ベージュの床、開き戸のシャワー、白い洗面カウンター) の写真
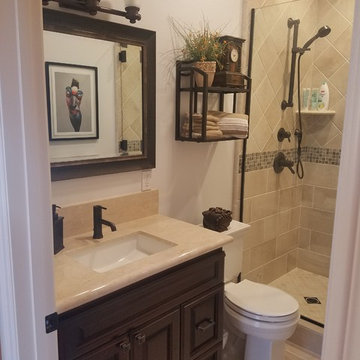
This space was initially a laundry room on the second level of the home. We converted this space into a bathroom as the only other bathrooms were located on the first floor. The home has a very spanish / traditional feel and we wanted to keep consistent with this theme. We decided to implement different sizes of tile in the shower area to showcase the height of the room.
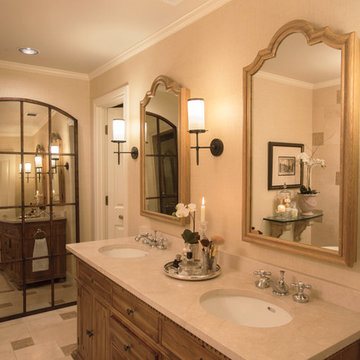
Lewis Lee Photography
ダラスにあるお手頃価格の中くらいな地中海スタイルのおしゃれなマスターバスルーム (家具調キャビネット、ヴィンテージ仕上げキャビネット、置き型浴槽、アルコーブ型シャワー、分離型トイレ、ベージュのタイル、トラバーチンタイル、ベージュの壁、トラバーチンの床、アンダーカウンター洗面器、大理石の洗面台、ベージュの床、開き戸のシャワー) の写真
ダラスにあるお手頃価格の中くらいな地中海スタイルのおしゃれなマスターバスルーム (家具調キャビネット、ヴィンテージ仕上げキャビネット、置き型浴槽、アルコーブ型シャワー、分離型トイレ、ベージュのタイル、トラバーチンタイル、ベージュの壁、トラバーチンの床、アンダーカウンター洗面器、大理石の洗面台、ベージュの床、開き戸のシャワー) の写真
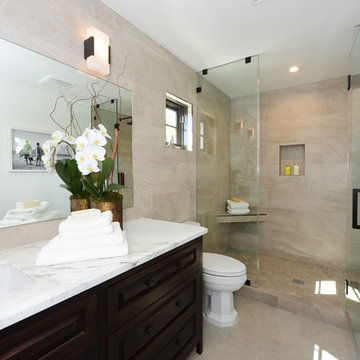
neutral colors and antique bronze fixtures, with attention given to niches for products for shower and ledges for bath
- Home sold for $10 million. Hancock Homes Realty
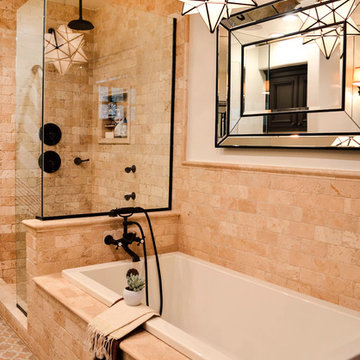
There are plenty of bathing options in this lavatory. Whether my clients take advantage of the rectangular soaking tub with wall-mount exposed tub fill and handheld shower set, the rainfall or wall mounted showerhead, or two body sprays, their experience will be enjoyable.
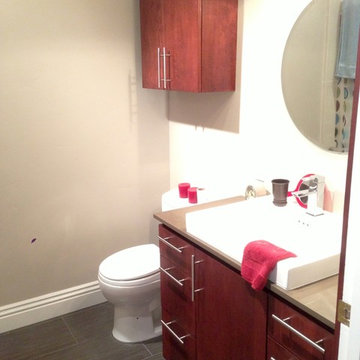
サンフランシスコにあるお手頃価格の中くらいな地中海スタイルのおしゃれなマスターバスルーム (レイズドパネル扉のキャビネット、濃色木目調キャビネット、アルコーブ型シャワー、ベージュのタイル、トラバーチンタイル、白い壁、トラバーチンの床、オーバーカウンターシンク、タイルの洗面台、ベージュの床、オープンシャワー) の写真
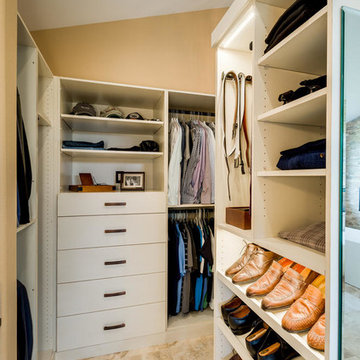
Imagine stepping into your Tuscan bathroom retreat at the start and end of your day.
デンバーにある広い地中海スタイルのおしゃれなマスターバスルーム (ベージュのキャビネット、置き型浴槽、バリアフリー、ベージュのタイル、トラバーチンタイル、ベージュの壁、トラバーチンの床、アンダーカウンター洗面器、珪岩の洗面台、ベージュの床、開き戸のシャワー) の写真
デンバーにある広い地中海スタイルのおしゃれなマスターバスルーム (ベージュのキャビネット、置き型浴槽、バリアフリー、ベージュのタイル、トラバーチンタイル、ベージュの壁、トラバーチンの床、アンダーカウンター洗面器、珪岩の洗面台、ベージュの床、開き戸のシャワー) の写真
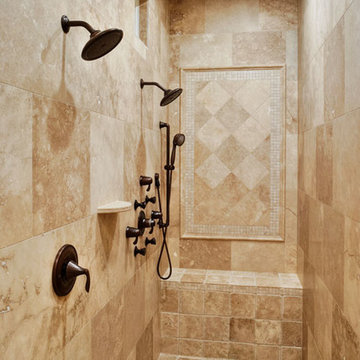
G. Russ Photography
オースティンにある高級な広い地中海スタイルのおしゃれなマスターバスルーム (ベージュのタイル、バリアフリー、トラバーチンタイル、ベージュの壁、トラバーチンの床、ベージュの床、オープンシャワー) の写真
オースティンにある高級な広い地中海スタイルのおしゃれなマスターバスルーム (ベージュのタイル、バリアフリー、トラバーチンタイル、ベージュの壁、トラバーチンの床、ベージュの床、オープンシャワー) の写真

We were excited when the homeowners of this project approached us to help them with their whole house remodel as this is a historic preservation project. The historical society has approved this remodel. As part of that distinction we had to honor the original look of the home; keeping the façade updated but intact. For example the doors and windows are new but they were made as replicas to the originals. The homeowners were relocating from the Inland Empire to be closer to their daughter and grandchildren. One of their requests was additional living space. In order to achieve this we added a second story to the home while ensuring that it was in character with the original structure. The interior of the home is all new. It features all new plumbing, electrical and HVAC. Although the home is a Spanish Revival the homeowners style on the interior of the home is very traditional. The project features a home gym as it is important to the homeowners to stay healthy and fit. The kitchen / great room was designed so that the homewoners could spend time with their daughter and her children. The home features two master bedroom suites. One is upstairs and the other one is down stairs. The homeowners prefer to use the downstairs version as they are not forced to use the stairs. They have left the upstairs master suite as a guest suite.
Enjoy some of the before and after images of this project:
http://www.houzz.com/discussions/3549200/old-garage-office-turned-gym-in-los-angeles
http://www.houzz.com/discussions/3558821/la-face-lift-for-the-patio
http://www.houzz.com/discussions/3569717/la-kitchen-remodel
http://www.houzz.com/discussions/3579013/los-angeles-entry-hall
http://www.houzz.com/discussions/3592549/exterior-shots-of-a-whole-house-remodel-in-la
http://www.houzz.com/discussions/3607481/living-dining-rooms-become-a-library-and-formal-dining-room-in-la
http://www.houzz.com/discussions/3628842/bathroom-makeover-in-los-angeles-ca
http://www.houzz.com/discussions/3640770/sweet-dreams-la-bedroom-remodels
Exterior: Approved by the historical society as a Spanish Revival, the second story of this home was an addition. All of the windows and doors were replicated to match the original styling of the house. The roof is a combination of Gable and Hip and is made of red clay tile. The arched door and windows are typical of Spanish Revival. The home also features a Juliette Balcony and window.
Library / Living Room: The library offers Pocket Doors and custom bookcases.
Powder Room: This powder room has a black toilet and Herringbone travertine.
Kitchen: This kitchen was designed for someone who likes to cook! It features a Pot Filler, a peninsula and an island, a prep sink in the island, and cookbook storage on the end of the peninsula. The homeowners opted for a mix of stainless and paneled appliances. Although they have a formal dining room they wanted a casual breakfast area to enjoy informal meals with their grandchildren. The kitchen also utilizes a mix of recessed lighting and pendant lights. A wine refrigerator and outlets conveniently located on the island and around the backsplash are the modern updates that were important to the homeowners.
Master bath: The master bath enjoys both a soaking tub and a large shower with body sprayers and hand held. For privacy, the bidet was placed in a water closet next to the shower. There is plenty of counter space in this bathroom which even includes a makeup table.
Staircase: The staircase features a decorative niche
Upstairs master suite: The upstairs master suite features the Juliette balcony
Outside: Wanting to take advantage of southern California living the homeowners requested an outdoor kitchen complete with retractable awning. The fountain and lounging furniture keep it light.
Home gym: This gym comes completed with rubberized floor covering and dedicated bathroom. It also features its own HVAC system and wall mounted TV.
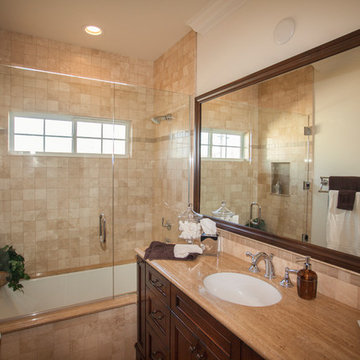
We were excited when the homeowners of this project approached us to help them with their whole house remodel as this is a historic preservation project. The historical society has approved this remodel. As part of that distinction we had to honor the original look of the home; keeping the façade updated but intact. For example the doors and windows are new but they were made as replicas to the originals. The homeowners were relocating from the Inland Empire to be closer to their daughter and grandchildren. One of their requests was additional living space. In order to achieve this we added a second story to the home while ensuring that it was in character with the original structure. The interior of the home is all new. It features all new plumbing, electrical and HVAC. Although the home is a Spanish Revival the homeowners style on the interior of the home is very traditional. The project features a home gym as it is important to the homeowners to stay healthy and fit. The kitchen / great room was designed so that the homewoners could spend time with their daughter and her children. The home features two master bedroom suites. One is upstairs and the other one is down stairs. The homeowners prefer to use the downstairs version as they are not forced to use the stairs. They have left the upstairs master suite as a guest suite.
Enjoy some of the before and after images of this project:
http://www.houzz.com/discussions/3549200/old-garage-office-turned-gym-in-los-angeles
http://www.houzz.com/discussions/3558821/la-face-lift-for-the-patio
http://www.houzz.com/discussions/3569717/la-kitchen-remodel
http://www.houzz.com/discussions/3579013/los-angeles-entry-hall
http://www.houzz.com/discussions/3592549/exterior-shots-of-a-whole-house-remodel-in-la
http://www.houzz.com/discussions/3607481/living-dining-rooms-become-a-library-and-formal-dining-room-in-la
http://www.houzz.com/discussions/3628842/bathroom-makeover-in-los-angeles-ca
http://www.houzz.com/discussions/3640770/sweet-dreams-la-bedroom-remodels
Exterior: Approved by the historical society as a Spanish Revival, the second story of this home was an addition. All of the windows and doors were replicated to match the original styling of the house. The roof is a combination of Gable and Hip and is made of red clay tile. The arched door and windows are typical of Spanish Revival. The home also features a Juliette Balcony and window.
Library / Living Room: The library offers Pocket Doors and custom bookcases.
Powder Room: This powder room has a black toilet and Herringbone travertine.
Kitchen: This kitchen was designed for someone who likes to cook! It features a Pot Filler, a peninsula and an island, a prep sink in the island, and cookbook storage on the end of the peninsula. The homeowners opted for a mix of stainless and paneled appliances. Although they have a formal dining room they wanted a casual breakfast area to enjoy informal meals with their grandchildren. The kitchen also utilizes a mix of recessed lighting and pendant lights. A wine refrigerator and outlets conveniently located on the island and around the backsplash are the modern updates that were important to the homeowners.
Master bath: The master bath enjoys both a soaking tub and a large shower with body sprayers and hand held. For privacy, the bidet was placed in a water closet next to the shower. There is plenty of counter space in this bathroom which even includes a makeup table.
Staircase: The staircase features a decorative niche
Upstairs master suite: The upstairs master suite features the Juliette balcony
Outside: Wanting to take advantage of southern California living the homeowners requested an outdoor kitchen complete with retractable awning. The fountain and lounging furniture keep it light.
Home gym: This gym comes completed with rubberized floor covering and dedicated bathroom. It also features its own HVAC system and wall mounted TV.

This guest bathroom was designed for Vicki Gunvalson of the Real Housewives of Orange County. All new marble and glass shower surround, new mirror vanity and mirror above the vanity.
Interior Design by Leanne Michael
Photography by Gail Owens
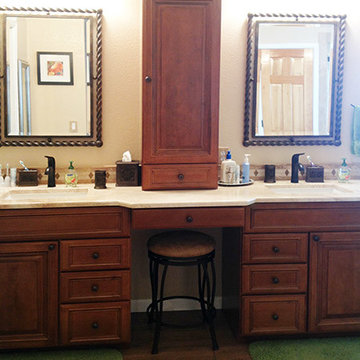
デンバーにあるお手頃価格の中くらいな地中海スタイルのおしゃれなマスターバスルーム (レイズドパネル扉のキャビネット、中間色木目調キャビネット、コーナー設置型シャワー、分離型トイレ、ベージュのタイル、トラバーチンタイル、ベージュの壁、無垢フローリング、アンダーカウンター洗面器、大理石の洗面台、茶色い床、オープンシャワー) の写真
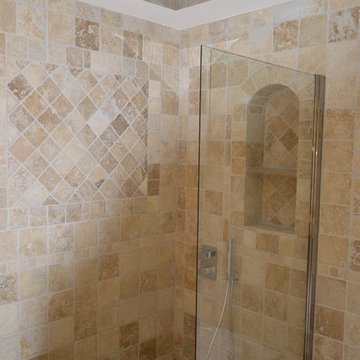
Création d'une salle de bains de style provençale. Encastrement du ciel de pluie dans le faux plafond -
Création d'une niche à savons de forme courbe avec tablette - Douche à l'italienne avec caniveau inox
地中海スタイルの浴室・バスルーム (トラバーチンタイル) の写真
1
