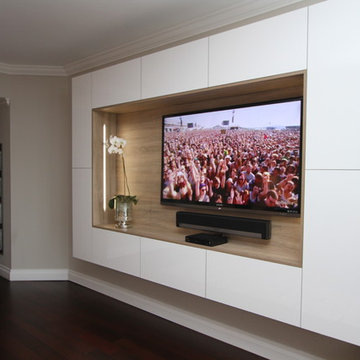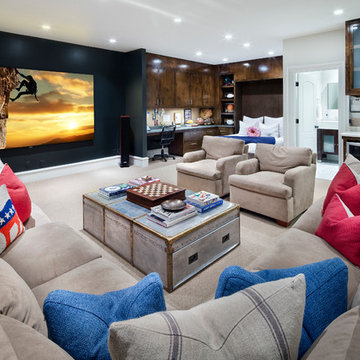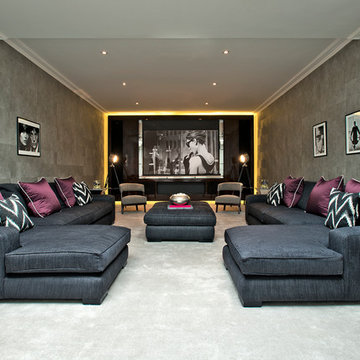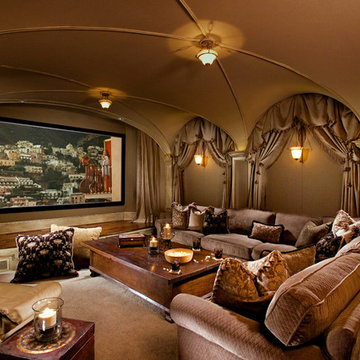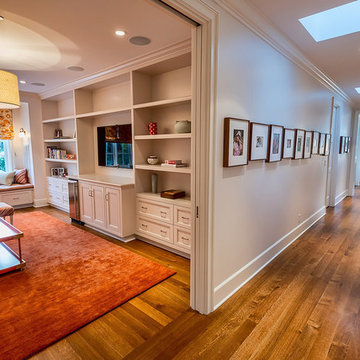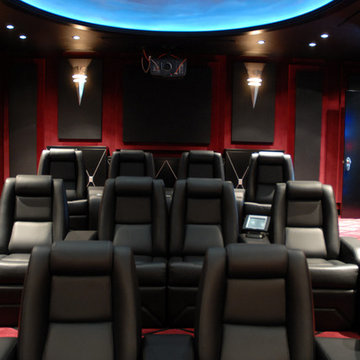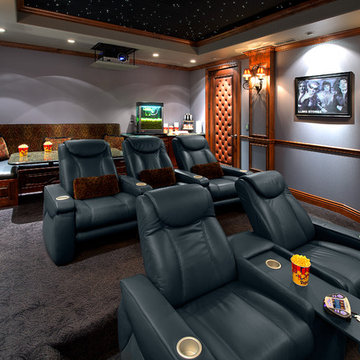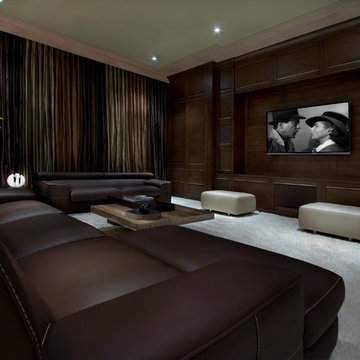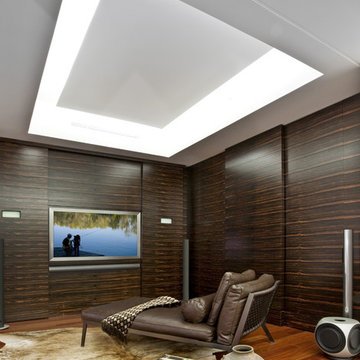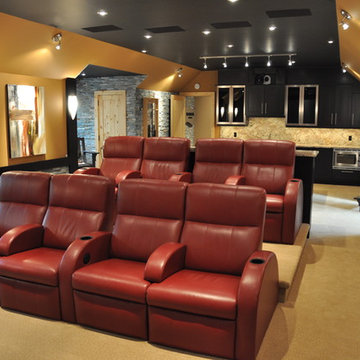シアタールームの写真
絞り込み:
資材コスト
並び替え:今日の人気順
写真 1581〜1600 枚目(全 74,963 枚)
希望の作業にぴったりな専門家を見つけましょう
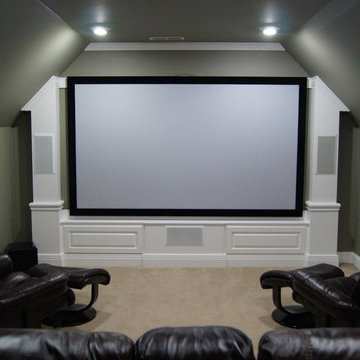
This room was totally transformed at a very affordable price. The performance is oustanding with Sony Elevated Standard, Speakercraft, URC, & Sunfire equipment throughout.
Ric Warner
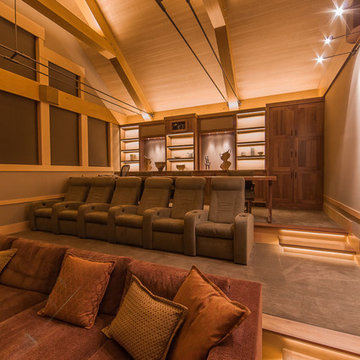
Design by: Kelly & Stone Architects
Contractor: Dover Development & Const. Cabinetry by: Fedewa Custom Works
Photo by: Tim Stone Photography
デンバーにある高級な中くらいなコンテンポラリースタイルのおしゃれな独立型シアタールーム (ベージュの壁、カーペット敷き、プロジェクタースクリーン、グレーの床) の写真
デンバーにある高級な中くらいなコンテンポラリースタイルのおしゃれな独立型シアタールーム (ベージュの壁、カーペット敷き、プロジェクタースクリーン、グレーの床) の写真
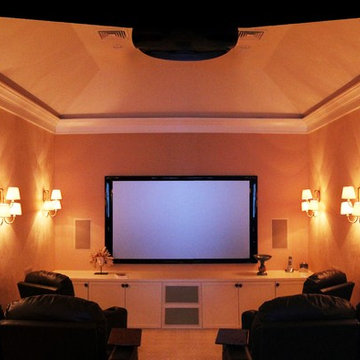
For this project we converted an old ranch house into a truly unique boat house overlooking the Lagoon. Our renovation consisted of adding a second story, complete with a roof deck and converting a three car garage into a game room, pool house and overall entertainment room. The concept was to modernize the existing home into a bright, inviting vacation home that the family would enjoy for generations to come. Both porches on the upper and lower level are spacious and have cable railing to enhance the stunning view of the Lagoon.
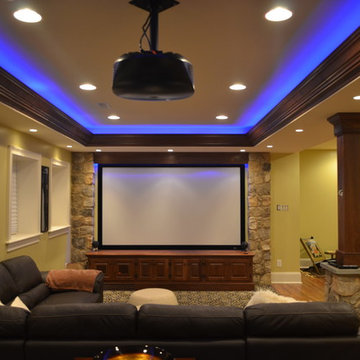
Want a space to watch the game or host a movie night on a large screen? How about a media room with soft separation by stone and walnut columns, LED lighted tray ceiling with crown molding, Runco projector, 108” screen surrounded by 10’ x 9’ built-in custom walnut woodwork and stone columns including a component cabinet with slots for subwoofers?
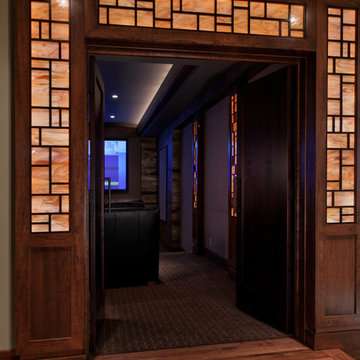
Jeffrey Bebee Photography
オマハにあるラグジュアリーな巨大なコンテンポラリースタイルのおしゃれな独立型シアタールーム (ベージュの壁、カーペット敷き、プロジェクタースクリーン) の写真
オマハにあるラグジュアリーな巨大なコンテンポラリースタイルのおしゃれな独立型シアタールーム (ベージュの壁、カーペット敷き、プロジェクタースクリーン) の写真
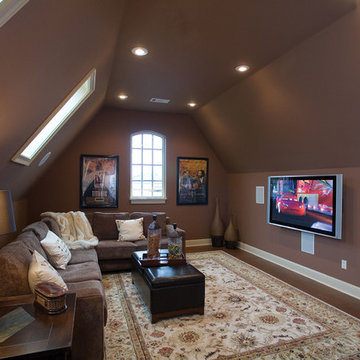
Photo courtesy of Nelson Design Group LLC and can be found on houseplansandmore.com
セントルイスにあるトラディショナルスタイルのおしゃれなシアタールームの写真
セントルイスにあるトラディショナルスタイルのおしゃれなシアタールームの写真
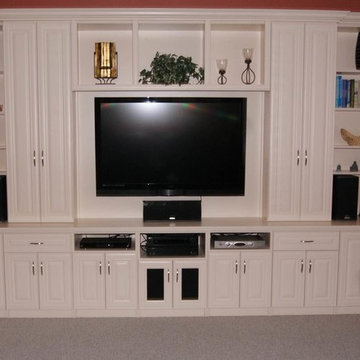
Custom built in Media Center with rasied panel doors and drawers.
タンパにあるトラディショナルスタイルのおしゃれなシアタールームの写真
タンパにあるトラディショナルスタイルのおしゃれなシアタールームの写真
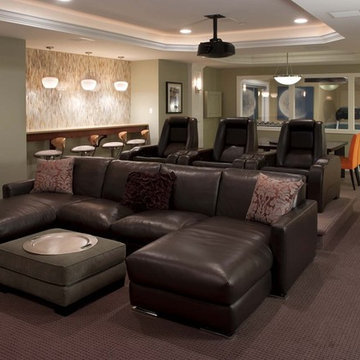
The lower level was converted to a terrific family entertainment space featuring a bar, open media area, billiards area and exercise room that looks out onto the whole area or by dropping the shades it becomes private
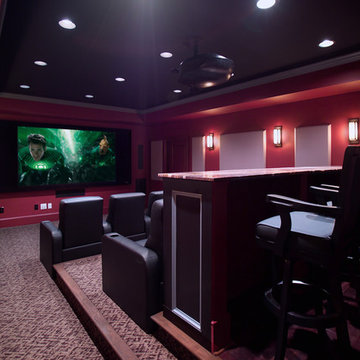
Classic media space and home theater including an entertaining area with LED up lighted Onyx Countertop. Design by Mark Hendricks, Rule4 Building Group Professional Designer, Project Management by Brent Hanaeur, Rule4 Senior Project Manager. Photography by Yerko H. Pallominy, ProArc Photography
シアタールームの写真
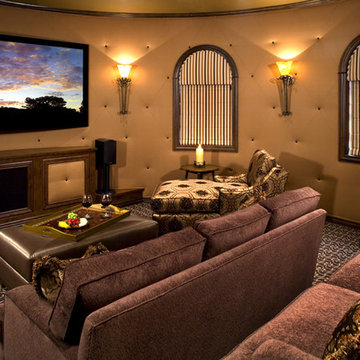
This warm and sophisticated theater room began as a design challenge. Round walls with their acoustical issues needed to be addressed as well as the dilemma of how to mount a 103 inch projection screen to these walls. A custom designed cabinet grounds the massive screen while concealing the components. The walls were upholstered and tufted to give a cozy feeling while absorbing sound from the surround system. A platform was added to allow for additional seating in this elegant theater. The result is a fabulous room to watch a movie with friends and family.
80
