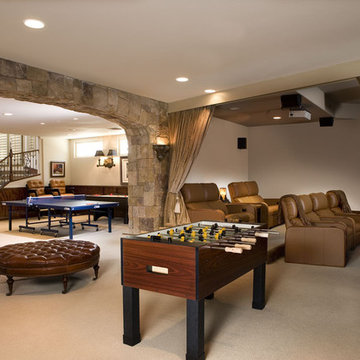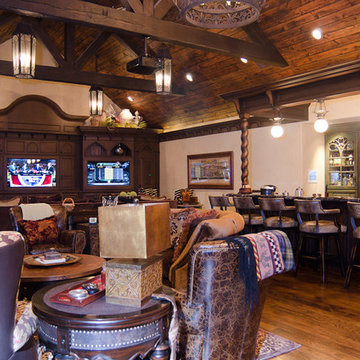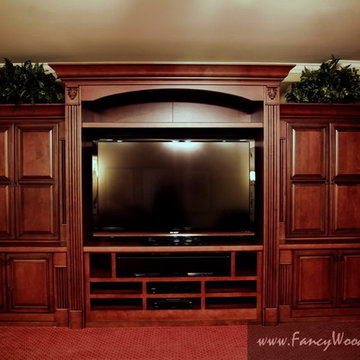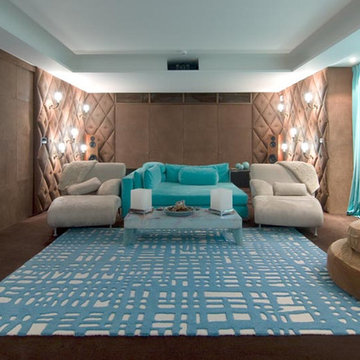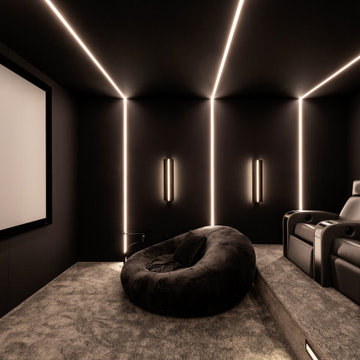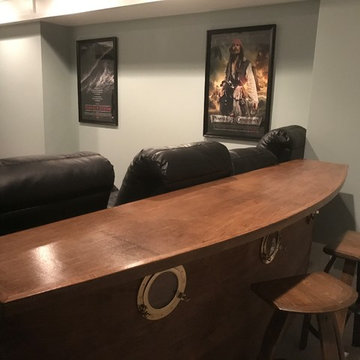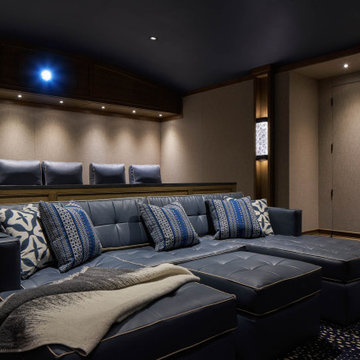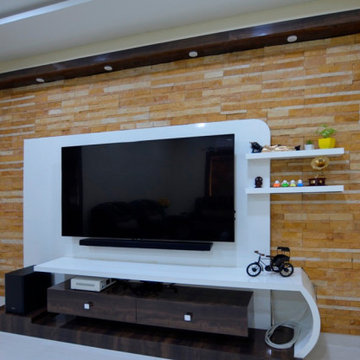シアタールームの写真
絞り込み:
資材コスト
並び替え:今日の人気順
写真 2141〜2160 枚目(全 75,002 枚)
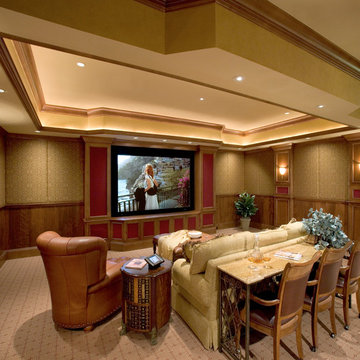
This beautiful Club Room for our Cordillera home plan serves each of it's multi-purpose tasks admirably. Whether it is playing billiards or cards, entertaining at the bar or enjoying a movie with friends and family, this space does it all.
C J Walker
希望の作業にぴったりな専門家を見つけましょう
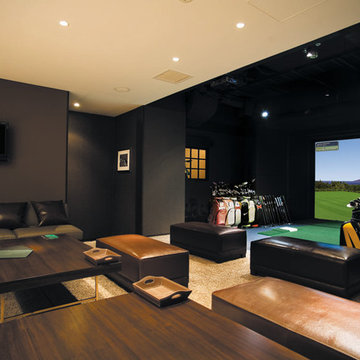
Multipurpose/Multifunctional Media Room and Man Caves - Golf simulator, Movie Theater, and unparalleled Video Gaming
サンディエゴにあるトラディショナルスタイルのおしゃれなシアタールームの写真
サンディエゴにあるトラディショナルスタイルのおしゃれなシアタールームの写真
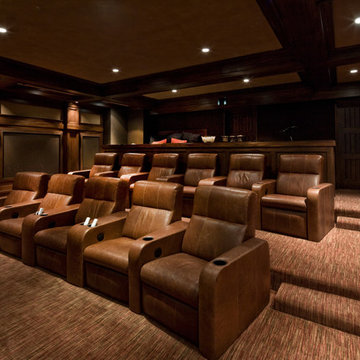
This home was originally a 5000 sq ft home that we remodeled and provided an addition of 11,000 sq ft.
ソルトレイクシティにあるトラディショナルスタイルのおしゃれなシアタールーム (カーペット敷き、マルチカラーの床) の写真
ソルトレイクシティにあるトラディショナルスタイルのおしゃれなシアタールーム (カーペット敷き、マルチカラーの床) の写真
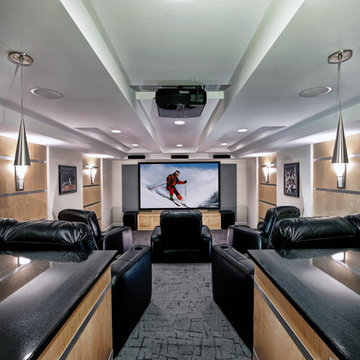
Maple wall panels and metal strips that match the pendants accent the walls of the theatre area, adding interest to the space.
ワシントンD.C.にある中くらいなコンテンポラリースタイルのおしゃれなオープンシアタールーム (マルチカラーの壁、カーペット敷き、プロジェクタースクリーン、グレーの床) の写真
ワシントンD.C.にある中くらいなコンテンポラリースタイルのおしゃれなオープンシアタールーム (マルチカラーの壁、カーペット敷き、プロジェクタースクリーン、グレーの床) の写真
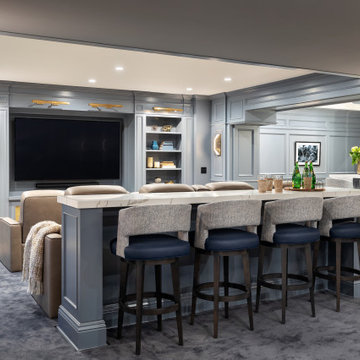
This 4,500 sq ft basement in Long Island is high on luxe, style, and fun. It has a full gym, golf simulator, arcade room, home theater, bar, full bath, storage, and an entry mud area. The palette is tight with a wood tile pattern to define areas and keep the space integrated. We used an open floor plan but still kept each space defined. The golf simulator ceiling is deep blue to simulate the night sky. It works with the room/doors that are integrated into the paneling — on shiplap and blue. We also added lights on the shuffleboard and integrated inset gym mirrors into the shiplap. We integrated ductwork and HVAC into the columns and ceiling, a brass foot rail at the bar, and pop-up chargers and a USB in the theater and the bar. The center arm of the theater seats can be raised for cuddling. LED lights have been added to the stone at the threshold of the arcade, and the games in the arcade are turned on with a light switch.
---
Project designed by Long Island interior design studio Annette Jaffe Interiors. They serve Long Island including the Hamptons, as well as NYC, the tri-state area, and Boca Raton, FL.
For more about Annette Jaffe Interiors, click here:
https://annettejaffeinteriors.com/
To learn more about this project, click here:
https://annettejaffeinteriors.com/basement-entertainment-renovation-long-island/
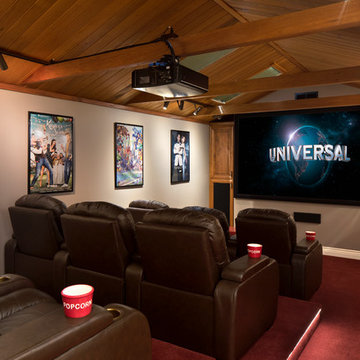
Bernard Andre Photography
サンフランシスコにある広い地中海スタイルのおしゃれな独立型シアタールーム (ベージュの壁、カーペット敷き、赤い床、プロジェクタースクリーン) の写真
サンフランシスコにある広い地中海スタイルのおしゃれな独立型シアタールーム (ベージュの壁、カーペット敷き、赤い床、プロジェクタースクリーン) の写真

シカゴにあるラグジュアリーな中くらいなトラディショナルスタイルのおしゃれな独立型シアタールーム (カーペット敷き、プロジェクタースクリーン、赤い壁) の写真
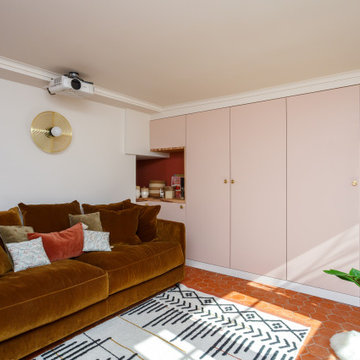
パリにある高級な中くらいな地中海スタイルのおしゃれなシアタールーム (テラコッタタイルの床、赤い床、ピンクの壁、プロジェクタースクリーン) の写真
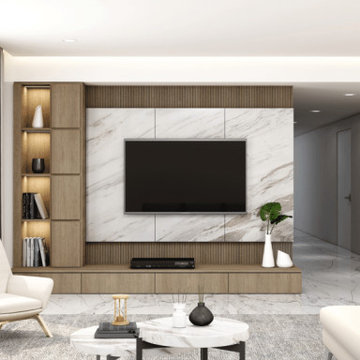
Television has become an integral part of our lives for a long time. Soon after that, tv units or entertainment units become essential furniture units in households. When you think of a basic tv unit, mostly you would think of white tv units for sure. They have been the most loved and used tv units for more than a decade. When you have a better TV unit in your home, it helps you spend your free time relaxing. The best thing about the white tv units is that they can come under all budget ranges, which allows you to choose from a wide range of options. In addition, White TV Units will help you create an impression of more space inside your living room. Let’s look at why you should go for white tv units in your home.
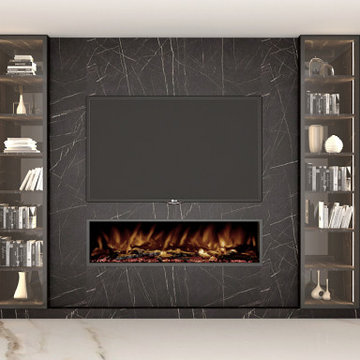
Our Modern tv unit is designed with a fitted fireplace, display cabinet bookshelf in Grey Concrete orBlack Pietra Grigia finish. With modern tv units, you can add a fitted display cabinet for your books and frames and showcase your collection in a whole new way. Also, visit our White Levanto Modern TV Unit & order your favourite entertainment units with Inspired Elements. Call us at 0203 397 8387 & design your Tv units withfireplace modular display bookshelves or according to your fitted living room decor.
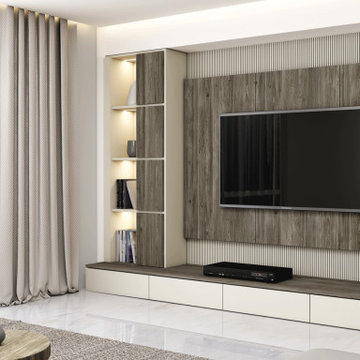
Stunning Bespoke Living Room Designs With a Character for Modern Homes.
So order your next personalised home furniture today! We have a unique collection of Glass Finish TV Units that will suit every living room. The storage features in the high TV units are so vivid that you can add and remove features according to the requirements.
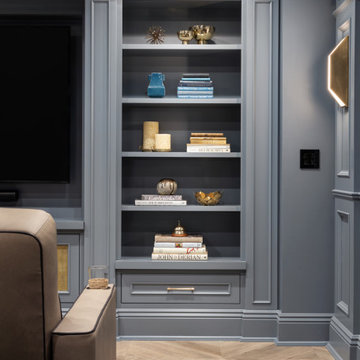
This 4,500 sq ft basement in Long Island is high on luxe, style, and fun. It has a full gym, golf simulator, arcade room, home theater, bar, full bath, storage, and an entry mud area. The palette is tight with a wood tile pattern to define areas and keep the space integrated. We used an open floor plan but still kept each space defined. The golf simulator ceiling is deep blue to simulate the night sky. It works with the room/doors that are integrated into the paneling — on shiplap and blue. We also added lights on the shuffleboard and integrated inset gym mirrors into the shiplap. We integrated ductwork and HVAC into the columns and ceiling, a brass foot rail at the bar, and pop-up chargers and a USB in the theater and the bar. The center arm of the theater seats can be raised for cuddling. LED lights have been added to the stone at the threshold of the arcade, and the games in the arcade are turned on with a light switch.
---
Project designed by Long Island interior design studio Annette Jaffe Interiors. They serve Long Island including the Hamptons, as well as NYC, the tri-state area, and Boca Raton, FL.
For more about Annette Jaffe Interiors, click here:
https://annettejaffeinteriors.com/
To learn more about this project, click here:
https://annettejaffeinteriors.com/basement-entertainment-renovation-long-island/
シアタールームの写真
108
