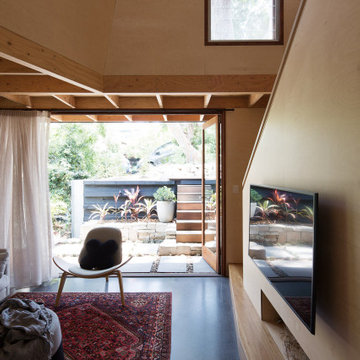絞り込み:
資材コスト
並び替え:今日の人気順
写真 1421〜1440 枚目(全 3,955 枚)
1/2
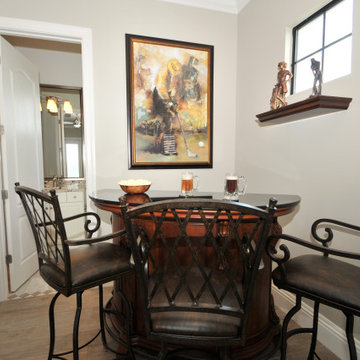
No category for "Game Room" but this fabulous space with full bathroom with entertain guests for hours.
Reunion Resort
Kissimmee FL
Landmark Custom Builder & Remodeling
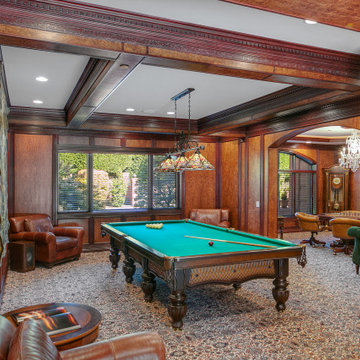
シアトルにあるラグジュアリーな巨大なシャビーシック調のおしゃれな独立型ファミリールーム (ゲームルーム、大理石の床、埋込式メディアウォール、マルチカラーの床、格子天井、板張り壁) の写真
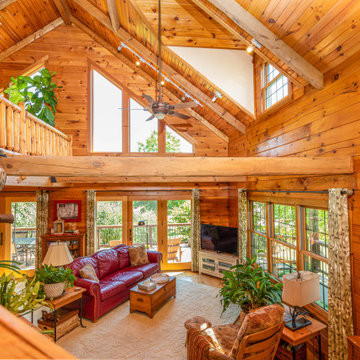
Large open space with 2 story ceiling, tall stone fireplace and lots of natural light.
ボルチモアにあるお手頃価格の広いラスティックスタイルのおしゃれなオープンリビング (ベージュの壁、無垢フローリング、コーナー設置型暖炉、石材の暖炉まわり、茶色い床、三角天井、板張り壁) の写真
ボルチモアにあるお手頃価格の広いラスティックスタイルのおしゃれなオープンリビング (ベージュの壁、無垢フローリング、コーナー設置型暖炉、石材の暖炉まわり、茶色い床、三角天井、板張り壁) の写真
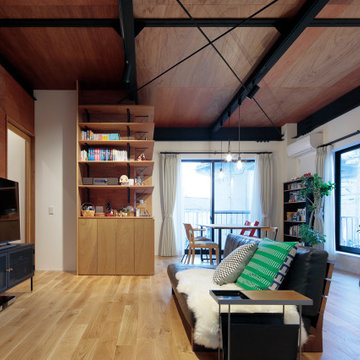
横浜にあるお手頃価格の中くらいなミッドセンチュリースタイルのおしゃれなLDK (茶色い壁、淡色無垢フローリング、据え置き型テレビ、ベージュの床、板張り天井、板張り壁) の写真
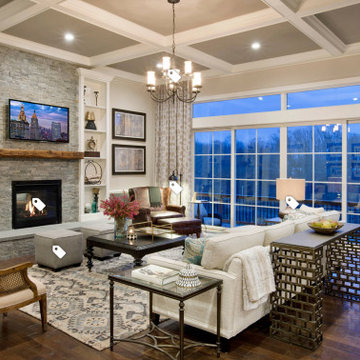
ソルトレイクシティにある高級な中くらいなコンテンポラリースタイルのおしゃれな独立型リビング (ライブラリー、内蔵型テレビ、黒い壁、竹フローリング、コーナー設置型暖炉、タイルの暖炉まわり、黄色い床、板張り天井、板張り壁) の写真
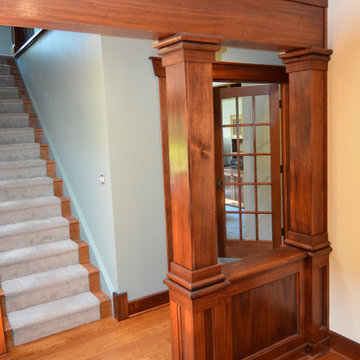
Design by: Harmoni Designs, LLC
Construction: Harmoni Build, LLC
クリーブランドにあるラグジュアリーなトラディショナルスタイルのおしゃれなオープンリビング (無垢フローリング、板張り壁) の写真
クリーブランドにあるラグジュアリーなトラディショナルスタイルのおしゃれなオープンリビング (無垢フローリング、板張り壁) の写真

他の地域にある高級な小さなラスティックスタイルのおしゃれなオープンリビング (茶色い壁、コンクリートの床、標準型暖炉、石材の暖炉まわり、内蔵型テレビ、グレーの床、板張り天井、板張り壁) の写真
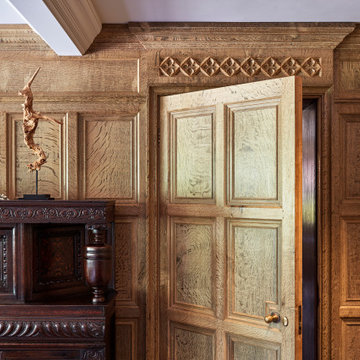
Making its first appearance into English fashions as late as the 15th Century, Oak panelling was first installed to add insulation to cold homes. It has now been adopted as a thing of beauty and adds an atmosphere to a room the likes of which are unparalleled. From the crude beauty found in early medieval oak panelling to the sophisticated elegance of the refined panelling produced in the Georgian era. We can design and make the perfect panelling to suit your property and allow you to add something truly beautiful to the timeline of your home. Contact us here to enquire further about panelling.
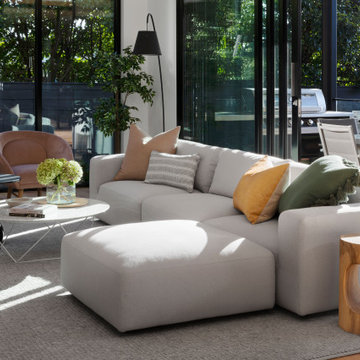
メルボルンにある高級な中くらいなコンテンポラリースタイルのおしゃれなリビング (オレンジの壁、無垢フローリング、横長型暖炉、タイルの暖炉まわり、オレンジの床、板張り壁) の写真
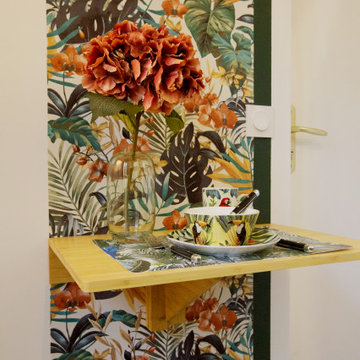
パリにあるお手頃価格の小さなインダストリアルスタイルのおしゃれな独立型リビング (白い壁、淡色無垢フローリング、暖炉なし、テレビなし、ベージュの床、板張り壁) の写真
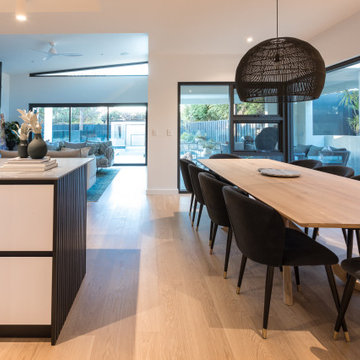
A renovation completed in Floreat. The home was completely destroyed by fire, Building 51 helped bring the home back to new again while also adding on a second storey.
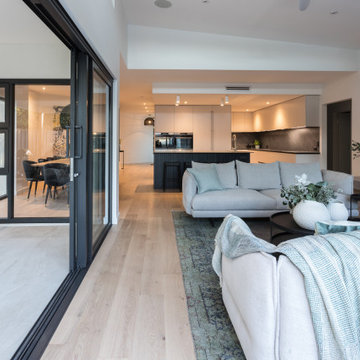
A renovation completed in Floreat. The home was completely destroyed by fire, Building 51 helped bring the home back to new again while also adding on a second storey.
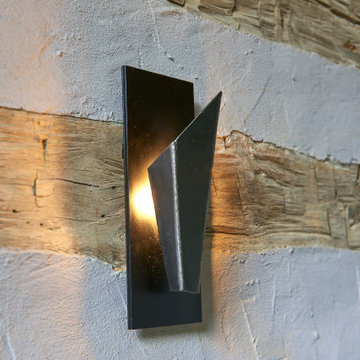
gorgeous custom made iron lamp made by the artisans at Black Rock.
他の地域にあるラスティックスタイルのおしゃれなリビングロフト (白い壁、淡色無垢フローリング、茶色い床、板張り壁) の写真
他の地域にあるラスティックスタイルのおしゃれなリビングロフト (白い壁、淡色無垢フローリング、茶色い床、板張り壁) の写真
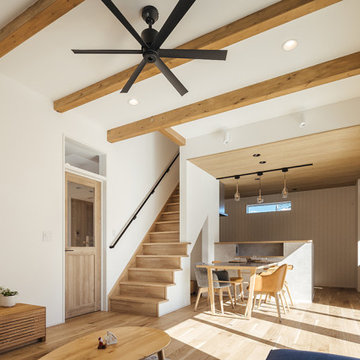
天井に梁が見えるリビング。
ゆったりと過ごせる丁度いい広さのリビングです。
小窓があることで夕方になっても自然な光が入り明るいリビングを演出できます。
他の地域にある中くらいなおしゃれなLDK (白い壁、淡色無垢フローリング、据え置き型テレビ、ベージュの床、表し梁、板張り壁、青いソファ、白い天井) の写真
他の地域にある中くらいなおしゃれなLDK (白い壁、淡色無垢フローリング、据え置き型テレビ、ベージュの床、表し梁、板張り壁、青いソファ、白い天井) の写真
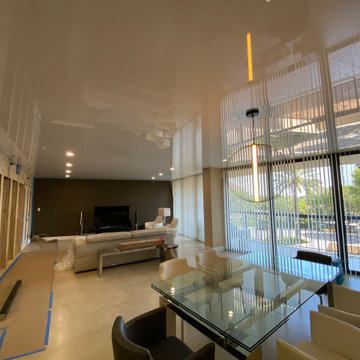
High Gloss ceiling in a living room.
マイアミにある中くらいなおしゃれな独立型リビング (大理石の床、据え置き型テレビ、ベージュの床、クロスの天井、板張り壁) の写真
マイアミにある中くらいなおしゃれな独立型リビング (大理石の床、据え置き型テレビ、ベージュの床、クロスの天井、板張り壁) の写真
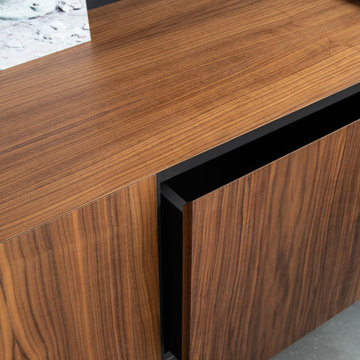
Rénovation d'un appartement - 106m²
パリにある高級な広いコンテンポラリースタイルのおしゃれなLDK (ライブラリー、茶色い壁、セラミックタイルの床、暖炉なし、グレーの床、折り上げ天井、板張り壁) の写真
パリにある高級な広いコンテンポラリースタイルのおしゃれなLDK (ライブラリー、茶色い壁、セラミックタイルの床、暖炉なし、グレーの床、折り上げ天井、板張り壁) の写真
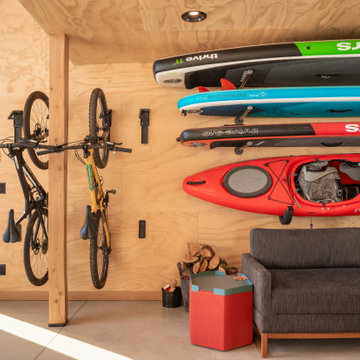
A place to store outdoor gear.
シアトルにある低価格の小さなモダンスタイルのおしゃれなリビングロフト (コンクリートの床、薪ストーブ、コンクリートの暖炉まわり、テレビなし、グレーの床、板張り壁) の写真
シアトルにある低価格の小さなモダンスタイルのおしゃれなリビングロフト (コンクリートの床、薪ストーブ、コンクリートの暖炉まわり、テレビなし、グレーの床、板張り壁) の写真
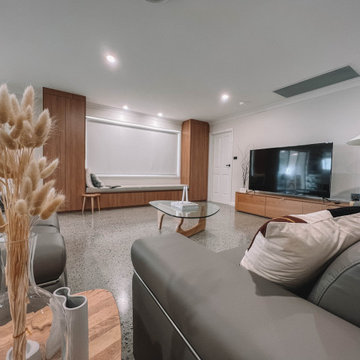
After the second fallout of the Delta Variant amidst the COVID-19 Pandemic in mid 2021, our team working from home, and our client in quarantine, SDA Architects conceived Japandi Home.
The initial brief for the renovation of this pool house was for its interior to have an "immediate sense of serenity" that roused the feeling of being peaceful. Influenced by loneliness and angst during quarantine, SDA Architects explored themes of escapism and empathy which led to a “Japandi” style concept design – the nexus between “Scandinavian functionality” and “Japanese rustic minimalism” to invoke feelings of “art, nature and simplicity.” This merging of styles forms the perfect amalgamation of both function and form, centred on clean lines, bright spaces and light colours.
Grounded by its emotional weight, poetic lyricism, and relaxed atmosphere; Japandi Home aesthetics focus on simplicity, natural elements, and comfort; minimalism that is both aesthetically pleasing yet highly functional.
Japandi Home places special emphasis on sustainability through use of raw furnishings and a rejection of the one-time-use culture we have embraced for numerous decades. A plethora of natural materials, muted colours, clean lines and minimal, yet-well-curated furnishings have been employed to showcase beautiful craftsmanship – quality handmade pieces over quantitative throwaway items.
A neutral colour palette compliments the soft and hard furnishings within, allowing the timeless pieces to breath and speak for themselves. These calming, tranquil and peaceful colours have been chosen so when accent colours are incorporated, they are done so in a meaningful yet subtle way. Japandi home isn’t sparse – it’s intentional.
The integrated storage throughout – from the kitchen, to dining buffet, linen cupboard, window seat, entertainment unit, bed ensemble and walk-in wardrobe are key to reducing clutter and maintaining the zen-like sense of calm created by these clean lines and open spaces.
The Scandinavian concept of “hygge” refers to the idea that ones home is your cosy sanctuary. Similarly, this ideology has been fused with the Japanese notion of “wabi-sabi”; the idea that there is beauty in imperfection. Hence, the marriage of these design styles is both founded on minimalism and comfort; easy-going yet sophisticated. Conversely, whilst Japanese styles can be considered “sleek” and Scandinavian, “rustic”, the richness of the Japanese neutral colour palette aids in preventing the stark, crisp palette of Scandinavian styles from feeling cold and clinical.
Japandi Home’s introspective essence can ultimately be considered quite timely for the pandemic and was the quintessential lockdown project our team needed.
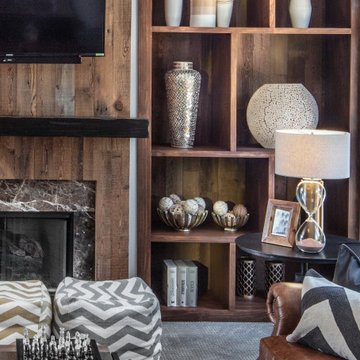
This open floor plan family room for a family of four—two adults and two children was a dream to design. I wanted to create harmony and unity in the space bringing the outdoors in. My clients wanted a space that they could, lounge, watch TV, play board games and entertain guest in. They had two requests: one—comfortable and two—inviting. They are a family that loves sports and spending time with each other.
One of the challenges I tackled first was the 22 feet ceiling height and wall of windows. I decided to give this room a Contemporary Rustic Style. Using scale and proportion to identify the inadequacy between the height of the built-in and fireplace in comparison to the wall height was the next thing to tackle. Creating a focal point in the room created balance in the room. The addition of the reclaimed wood on the wall and furniture helped achieve harmony and unity between the elements in the room combined makes a balanced, harmonious complete space.
Bringing the outdoors in and using repetition of design elements like color throughout the room, texture in the accent pillows, rug, furniture and accessories and shape and form was how I achieved harmony. I gave my clients a space to entertain, lounge, and have fun in that reflected their lifestyle.
Photography by Haigwood Studios
リビング・居間 (板張り壁) の写真
72




