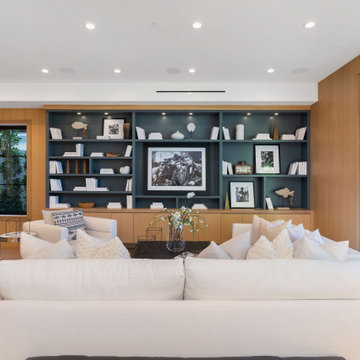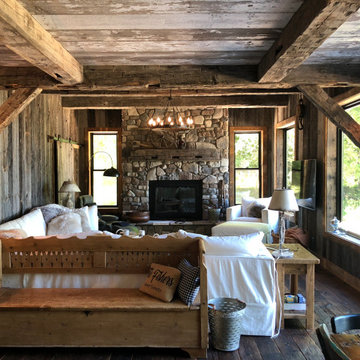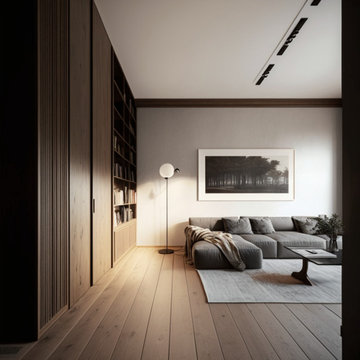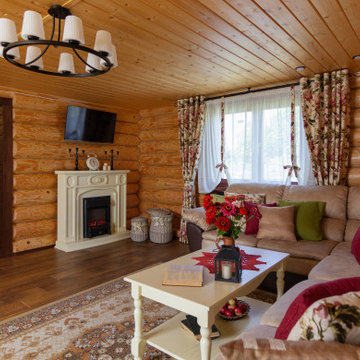絞り込み:
資材コスト
並び替え:今日の人気順
写真 1061〜1080 枚目(全 3,957 枚)
1/2
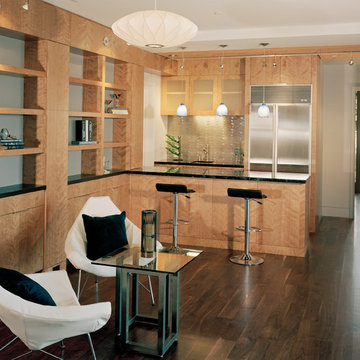
Kaplan Architects, AIA
Location: Redwood City , CA, USA
Family room and bar. The wall of cabinets provide extensive storage and integrate with the bar area.
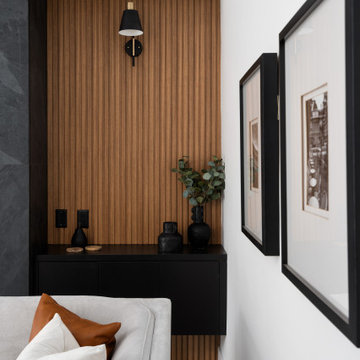
Boasting a modern yet warm interior design, this house features the highly desired open concept layout that seamlessly blends functionality and style, but yet has a private family room away from the main living space. The family has a unique fireplace accent wall that is a real show stopper. The spacious kitchen is a chef's delight, complete with an induction cook-top, built-in convection oven and microwave and an oversized island, and gorgeous quartz countertops. With three spacious bedrooms, including a luxurious master suite, this home offers plenty of space for family and guests. This home is truly a must-see!
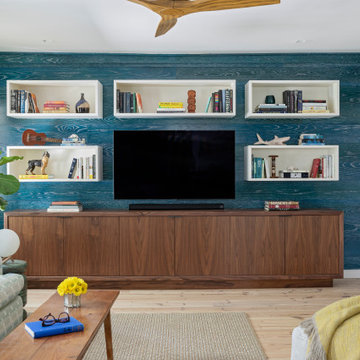
チャールストンにあるラグジュアリーな小さなビーチスタイルのおしゃれな独立型ファミリールーム (青い壁、淡色無垢フローリング、壁掛け型テレビ、板張り壁) の写真
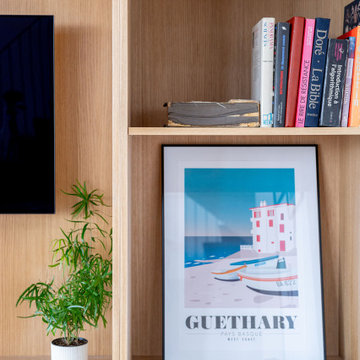
Dans cet appartement moderne, les propriétaires souhaitaient mettre un peu de peps dans leur intérieur!
Nous y avons apporté de la couleur et des meubles sur mesure... Ici, la colonne de l'immeuble est caché par un claustra graphique intégré au meuble TV-Bibliothèque.
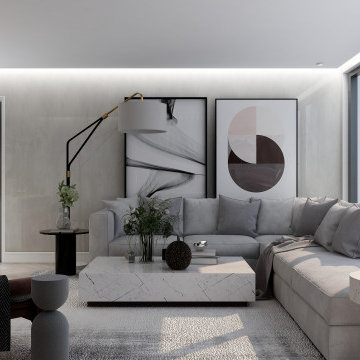
a modern living/kitchen area design featuring custom design wall mounted tv media console with wood paneling and indirect light.
in this design we kept it simple and elegant with a neutral grey color palette with a pop of color.
the open kitchen features bold brass pendant lighting above the island, an under-mounted fridge, and push pull cabinets that accentuates the modern look with sleek glossy finish cabinets.
with the gorgeous floor to ceiling windows and that view, this apartment turned out to be an exquisite home that proves that small spaces can be gorgeous and practical.
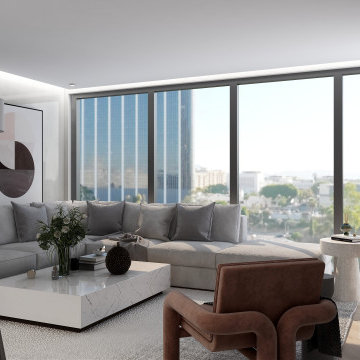
a modern living/kitchen area design featuring custom design wall mounted tv media console with wood paneling and indirect light.
in this design we kept it simple and elegant with a neutral grey color palette with a pop of color.
the open kitchen features bold brass pendant lighting above the island, an under-mounted fridge, and push pull cabinets that accentuates the modern look with sleek glossy finish cabinets.
with the gorgeous floor to ceiling windows and that view, this apartment turned out to be an exquisite home that proves that small spaces can be gorgeous and practical.
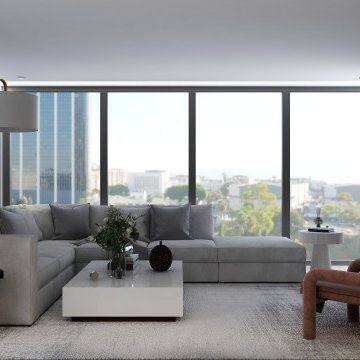
a modern living/kitchen area design featuring custom design wall mounted tv media console with wood paneling and indirect light.
in this design we kept it simple and elegant with a neutral grey color palette with a pop of color.
the open kitchen features bold brass pendant lighting above the island, an under-mounted fridge, and push pull cabinets that accentuates the modern look with sleek glossy finish cabinets.
with the gorgeous floor to ceiling windows and that view, this apartment turned out to be an exquisite home that proves that small spaces can be gorgeous and practical.
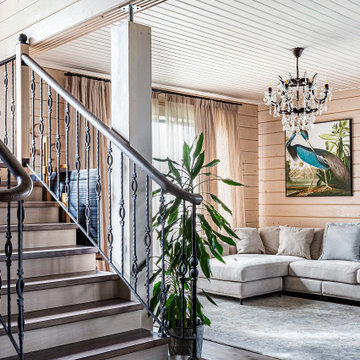
Гостиная
サンクトペテルブルクにある高級な中くらいなコンテンポラリースタイルのおしゃれなリビング (ベージュの壁、淡色無垢フローリング、据え置き型テレビ、茶色い床、板張り天井、板張り壁) の写真
サンクトペテルブルクにある高級な中くらいなコンテンポラリースタイルのおしゃれなリビング (ベージュの壁、淡色無垢フローリング、据え置き型テレビ、茶色い床、板張り天井、板張り壁) の写真
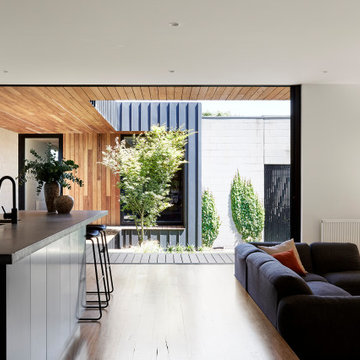
Full-height glazed sliding doors open out onto a raised sheltered deck. The rear structures orientate towards a northern central courtyard, and its Japanese Maple tree that becomes the visual anchor from all rooms facing the courtyard. The open-plan layout of the Living and Kitchen spaces facilitate and promote the concept of ‘indoor/outdoor living’ whilst ensuring clever passive design principles were practically and successfully employed throughout the house.
Photo by Tess Kelly.
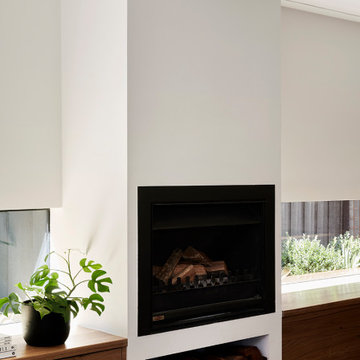
An open wood fireplace is flanked by low horizontal slot windows that look out onto the side boundary garden.
Photo by Tess Kelly.
メルボルンにある高級な中くらいなコンテンポラリースタイルのおしゃれなLDK (白い壁、淡色無垢フローリング、板張り壁) の写真
メルボルンにある高級な中くらいなコンテンポラリースタイルのおしゃれなLDK (白い壁、淡色無垢フローリング、板張り壁) の写真

The Family Room included a sofa, coffee table, and piano that the family wanted to keep. We wanted to ensure that this space worked with higher volumes of foot traffic, more frequent use, and of course… the occasional spills. We used an indoor/outdoor rug that is soft underfoot and brought in the beautiful coastal aquas and blues with it. A sturdy oak cabinet atop brass metal legs makes for an organized place to stash games, art supplies, and toys to keep the family room neat and tidy, while still allowing for a space to live.
Even the remotes and video game controllers have their place. Behind the media stand is a feature wall, done by our contractor per our design, which turned out phenomenally! It features an exaggerated and unique diamond pattern.
We love to design spaces that are just as functional, as they are beautiful.
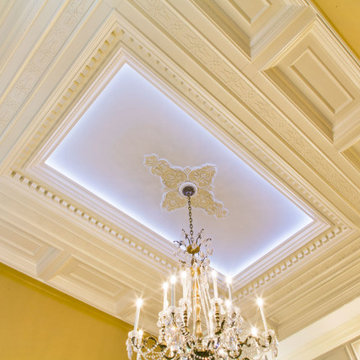
Hand carved woodwork, coffere ceiling, mantel and tv unit.
フィラデルフィアにある広いトラディショナルスタイルのおしゃれな独立型ファミリールーム (ミュージックルーム、黄色い壁、標準型暖炉、木材の暖炉まわり、据え置き型テレビ、三角天井、板張り壁) の写真
フィラデルフィアにある広いトラディショナルスタイルのおしゃれな独立型ファミリールーム (ミュージックルーム、黄色い壁、標準型暖炉、木材の暖炉まわり、据え置き型テレビ、三角天井、板張り壁) の写真
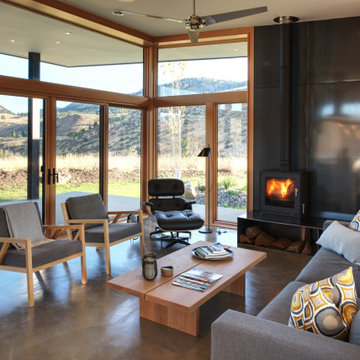
The home is comfortable, low-maintenance, and endures in a climate that ranges from winter snowpacks and freezing temperatures to sunbaked summers.
シアトルにある高級な中くらいなモダンスタイルのおしゃれなLDK (茶色い壁、コンクリートの床、薪ストーブ、金属の暖炉まわり、グレーの床、板張り壁) の写真
シアトルにある高級な中くらいなモダンスタイルのおしゃれなLDK (茶色い壁、コンクリートの床、薪ストーブ、金属の暖炉まわり、グレーの床、板張り壁) の写真
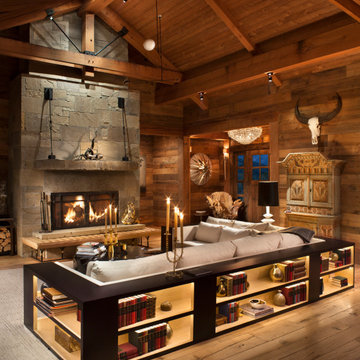
他の地域にあるラグジュアリーな広いコンテンポラリースタイルのおしゃれなLDK (無垢フローリング、石材の暖炉まわり、内蔵型テレビ、茶色い床、板張り天井、板張り壁) の写真
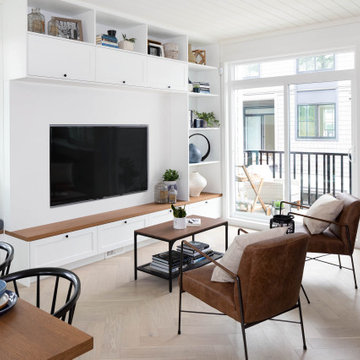
バンクーバーにある高級な広いビーチスタイルのおしゃれなオープンリビング (白い壁、淡色無垢フローリング、埋込式メディアウォール、ベージュの床、塗装板張りの天井、板張り壁) の写真
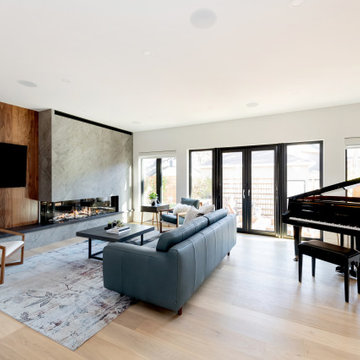
他の地域にある高級な広いコンテンポラリースタイルのおしゃれなLDK (白い壁、淡色無垢フローリング、両方向型暖炉、タイルの暖炉まわり、壁掛け型テレビ、ベージュの床、板張り壁) の写真
リビング・居間 (板張り壁) の写真
54




