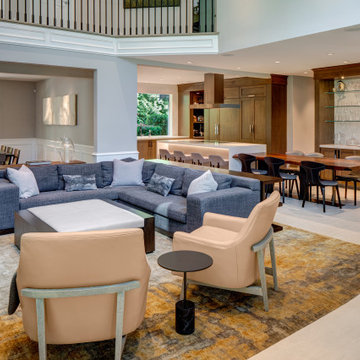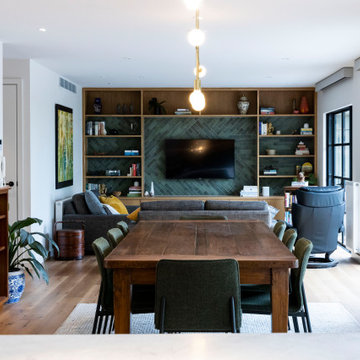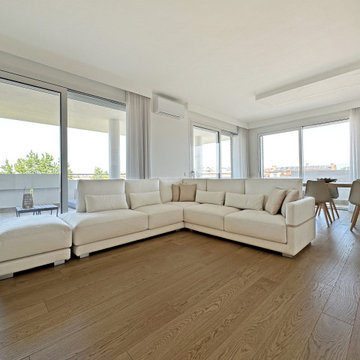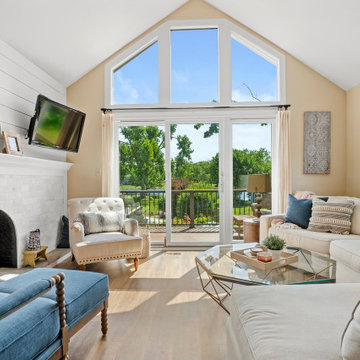
シカゴにある高級な広いトランジショナルスタイルのおしゃれなリビング (白い壁、無垢フローリング、コーナー設置型暖炉、コンクリートの暖炉まわり、埋込式メディアウォール、ベージュの床、クロスの天井、羽目板の壁) の写真
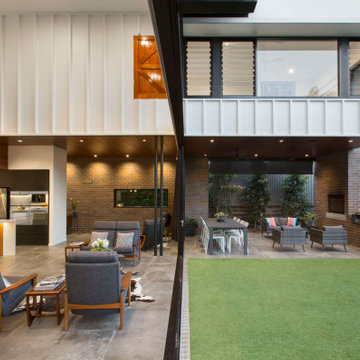
ブリスベンにある広いモダンスタイルのおしゃれなLDK (白い壁、セラミックタイルの床、標準型暖炉、レンガの暖炉まわり、内蔵型テレビ、グレーの床、板張り天井、羽目板の壁) の写真
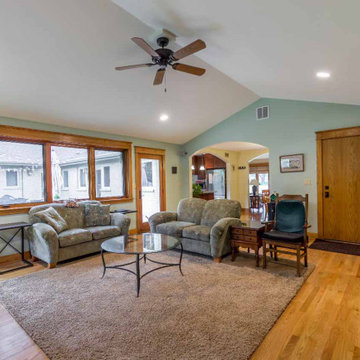
シカゴにある高級な中くらいなトラディショナルスタイルのおしゃれなLDK (ライブラリー、グレーの壁、無垢フローリング、標準型暖炉、石材の暖炉まわり、壁掛け型テレビ、茶色い床、三角天井、羽目板の壁) の写真
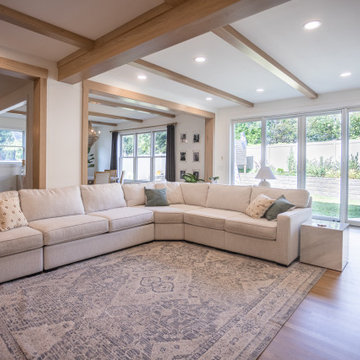
This Hyde Park family was looking to open up their first floor creating a more functional living space and to refresh their look to a transitional style. They loved the idea of exposed beams and hoped to incorporate them into their remodel. We are "beaming" with pride with the end result.
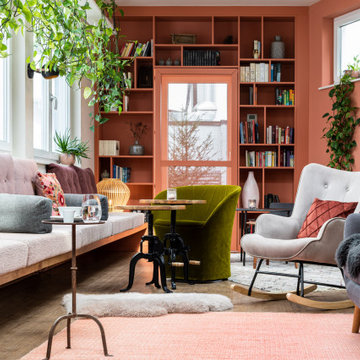
Wohlfühloase in wildem Design sorgt für Wohlfühlfaktor.
Durch das gelungene und stilsichere Design der Hausherrin entstand hier eine richtige Wohlfühloase wo man sich gerne trifft zum diskutieren, philosophieren, lesen, entspannen, geniessen - zu einfach Allem was einem den Alltag vergessen lässt und einemfür ein "wohliges" Gefühl sorgt. Die lange Bank in wildem Nussbaum, das Bücherregal in rosa, die Pflanzendeko von der Decke, die Schwarzwaldtanne als moderne 3D-Wandverkleidung - hier findet sich alles was man so nicht direkt erwartet... im Endeffekt Glückseligkeit pur.
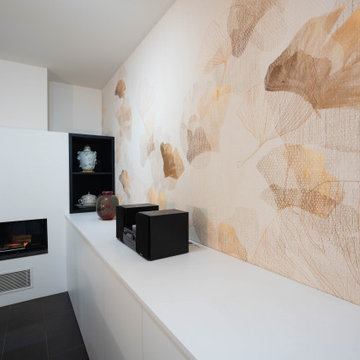
他の地域にある高級な中くらいなコンテンポラリースタイルのおしゃれなLDK (ライブラリー、白い壁、磁器タイルの床、コーナー設置型暖炉、漆喰の暖炉まわり、埋込式メディアウォール、黒い床、羽目板の壁) の写真
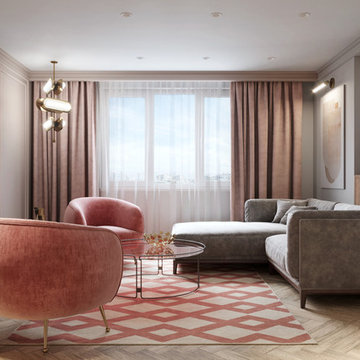
Нежное сочетание серых и розовых оттенков в оформлении стен создает приятную цветовую гамму. Небольшой угловой диван с обивкой из светло-серого велюра поддержан картиной в той же цветовой гамме. Графичный ковер в косую клетку объединяет группу из дивана и невысоких кресел округлой формы.
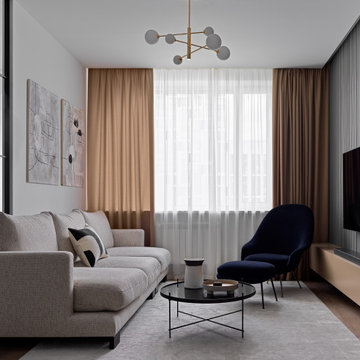
モスクワにあるお手頃価格の中くらいなコンテンポラリースタイルのおしゃれなLDK (白い壁、無垢フローリング、壁掛け型テレビ、茶色い床、羽目板の壁、シアーカーテン) の写真
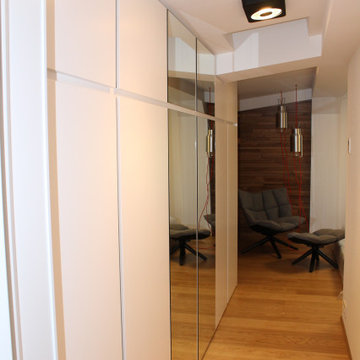
Современная мебельная промышленность чаще выпускает мебель в укороченном варианте. Это вызвано тем, что высота потолков у всех разная и стандартные размеры подходят практически всем. Поэтому, остановив свой выбор на высоком шкафу, вам придется его заказывать.
Стандартные шкафы делятся на два вида: с раздвижными или распашными фасадами. Однако большей популярностью пользуются шкафы-купе, поскольку они имеют сплошные двери, достающие прямо до потолка. В распашных моделях, в силу конструктивных особенностей, фасад обычно делится на нижнюю часть и антресоль.
Такие шкафы могут быть отдельно стоящими и встроенными. Особенно гармонично смотрятся встроенные варианты, обычно для их установки используется какая-то ниша или они занимают всю стену.
Современные дизайнеры повсеместно используют мебель до потолка. Благодаря своему стильному виду, вместительности и функциональности она подходит для оформления пространства любых комнат.
Преимущества шкафов до потолка:
• Множество дополнительных мест хранения. Хотя верхними полками пользоваться не совсем удобно, на них обычно хранятся вещи, которые используются редко или в определенные сезоны, например теплые одеяла или зимняя одежда.
• Благодаря отсутствию зазора между потолком и шкафом, там не собирается пыль, что очень облегчает уборку.
• Монолитно выполненные фасады придают помещению стильный и аккуратный вид.
• Правильно подобранный шкаф визуально увеличивает высоту потолков и даже в небольшой комнате создаст иллюзию простора.
Любой шкаф является местом хранения, поэтому, выбирая его, нужно учесть предназначение. Именно от этого зависти конструкция шкафа и наполнение. Также немаловажным является дизайн шкафа, который должен соответствовать стилю вашего дома.
Если вам понравились наши решения для гостиной, и вы хотите сделать мебель по индивидуальному проекту, мы готовы вам помочь. Свяжитесь с нами в удобное для вас время, обсудим ваш проект. WhatsApp +7 915 377-13-38
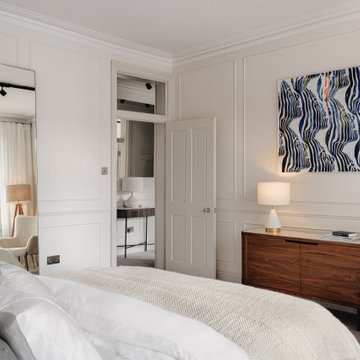
Maida Vale Apartment in Photos: A Visual Journey
Tucked away in the serene enclave of Maida Vale, London, lies an apartment that stands as a testament to the harmonious blend of eclectic modern design and traditional elegance, masterfully brought to life by Jolanta Cajzer of Studio 212. This transformative journey from a conventional space to a breathtaking interior is vividly captured through the lens of the acclaimed photographer, Tom Kurek, and further accentuated by the vibrant artworks of Kris Cieslak.
The apartment's architectural canvas showcases tall ceilings and a layout that features two cozy bedrooms alongside a lively, light-infused living room. The design ethos, carefully curated by Jolanta Cajzer, revolves around the infusion of bright colors and the strategic placement of mirrors. This thoughtful combination not only magnifies the sense of space but also bathes the apartment in a natural light that highlights the meticulous attention to detail in every corner.
Furniture selections strike a perfect harmony between the vivacity of modern styles and the grace of classic elegance. Artworks in bold hues stand in conversation with timeless timber and leather, creating a rich tapestry of textures and styles. The inclusion of soft, plush furnishings, characterized by their modern lines and chic curves, adds a layer of comfort and contemporary flair, inviting residents and guests alike into a warm embrace of stylish living.
Central to the living space, Kris Cieslak's artworks emerge as focal points of colour and emotion, bridging the gap between the tangible and the imaginative. Featured prominently in both the living room and bedroom, these paintings inject a dynamic vibrancy into the apartment, mirroring the life and energy of Maida Vale itself. The art pieces not only complement the interior design but also narrate a story of inspiration and creativity, making the apartment a living gallery of modern artistry.
Photographed with an eye for detail and a sense of spatial harmony, Tom Kurek's images capture the essence of the Maida Vale apartment. Each photograph is a window into a world where design, art, and light converge to create an ambience that is both visually stunning and deeply comforting.
This Maida Vale apartment is more than just a living space; it's a showcase of how contemporary design, when intertwined with artistic expression and captured through skilled photography, can create a home that is both a sanctuary and a source of inspiration. It stands as a beacon of style, functionality, and artistic collaboration, offering a warm welcome to all who enter.
Hashtags:
#JolantaCajzerDesign #TomKurekPhotography #KrisCieslakArt #EclecticModern #MaidaValeStyle #LondonInteriors #BrightAndBold #MirrorMagic #SpaceEnhancement #ModernMeetsTraditional #VibrantLivingRoom #CozyBedrooms #ArtInDesign #DesignTransformation #UrbanChic #ClassicElegance #ContemporaryFlair #StylishLiving #TrendyInteriors #LuxuryHomesLondon
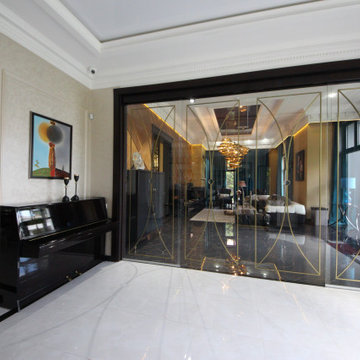
Дом в стиле арт деко, в трех уровнях, выполнен для семьи супругов в возрасте 50 лет, 3-е детей.
Комплектация объекта строительными материалами, мебелью, сантехникой и люстрами из Испании и России.
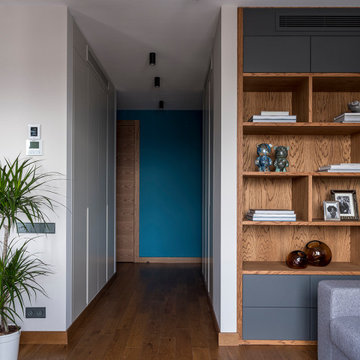
お手頃価格の中くらいなコンテンポラリースタイルのおしゃれなLDK (グレーの壁、無垢フローリング、壁掛け型テレビ、茶色い床、全タイプの天井の仕上げ、羽目板の壁) の写真
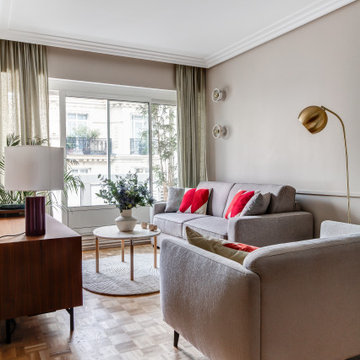
パリにあるお手頃価格の小さなミッドセンチュリースタイルのおしゃれなLDK (ベージュの壁、淡色無垢フローリング、暖炉なし、折り上げ天井、羽目板の壁) の写真
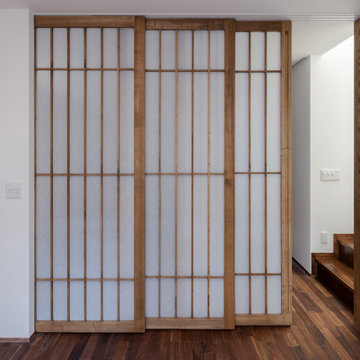
障子は破れない障子で、アクリルに和紙を貼っています。柔らかい光が通ります。
他の地域にあるお手頃価格の小さな和モダンなおしゃれなリビング (茶色い壁、濃色無垢フローリング、暖炉なし、据え置き型テレビ、茶色い床、表し梁、羽目板の壁、アクセントウォール) の写真
他の地域にあるお手頃価格の小さな和モダンなおしゃれなリビング (茶色い壁、濃色無垢フローリング、暖炉なし、据え置き型テレビ、茶色い床、表し梁、羽目板の壁、アクセントウォール) の写真
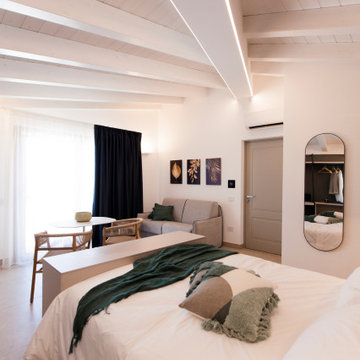
Démolition et reconstruction d'un immeuble dans le centre historique de Castellammare del Golfo composé de petits appartements confortables où vous pourrez passer vos vacances. L'idée était de conserver l'aspect architectural avec un goût historique actuel mais en le reproposant dans une tonalité moderne.Des matériaux précieux ont été utilisés, tels que du parquet en bambou pour le sol, du marbre pour les salles de bains et le hall d'entrée, un escalier métallique avec des marches en bois et des couloirs en marbre, des luminaires encastrés ou suspendus, des boiserie sur les murs des chambres et dans les couloirs, des dressings ouverte, portes intérieures en laque mate avec une couleur raffinée, fenêtres en bois, meubles sur mesure, mini-piscines et mobilier d'extérieur. Chaque étage se distingue par la couleur, l'ameublement et les accessoires d'ameublement. Tout est contrôlé par l'utilisation de la domotique. Un projet de design d'intérieur avec un design unique qui a permis d'obtenir des appartements de luxe.
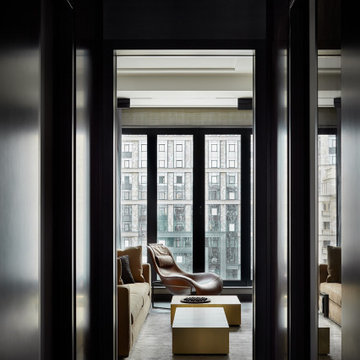
モスクワにあるラグジュアリーな広いコンテンポラリースタイルのおしゃれなリビング (マルチカラーの壁、濃色無垢フローリング、埋込式メディアウォール、茶色い床、羽目板の壁) の写真
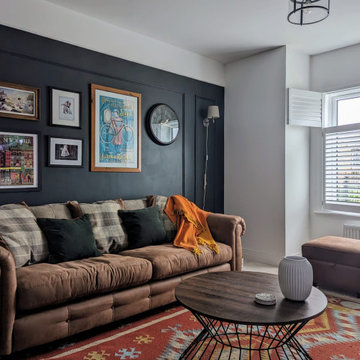
This client had a budget of £2,000 for a sophisticated whiskey lounge that would make even Jay Gatsby jealous. They wanted a dark, warm and luxurious space that included some of their original vintage pieces and their plush sofa.
Cue designer extraordinaire, Nicole, who created a colour scheme so beautiful it’ll transport you straight to an episode of Peaky Blinders. And with a TV that’s perfect for Peaky binge-watching and ambient lighting that’ll have you feeling like you’re sipping whiskey in the warm glow of a roaring fire, this lounge is the only place to be.
リビング・居間 (羽目板の壁) の写真
90




