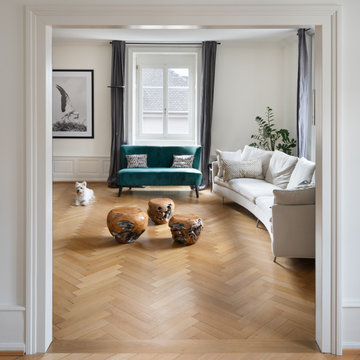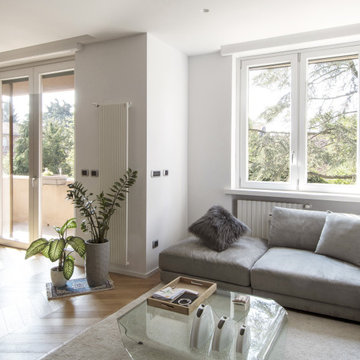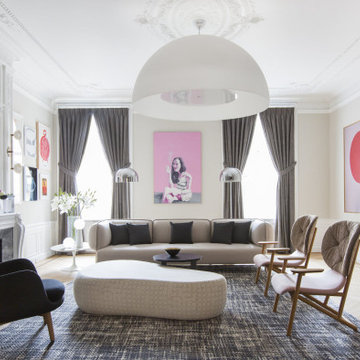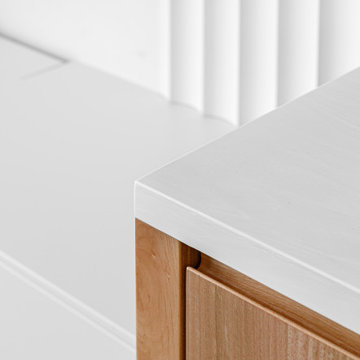絞り込み:
資材コスト
並び替え:今日の人気順
写真 701〜720 枚目(全 3,376 枚)
1/2
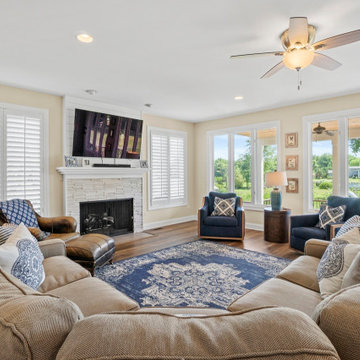
シカゴにある高級な広いトランジショナルスタイルのおしゃれなリビング (白い壁、無垢フローリング、コーナー設置型暖炉、コンクリートの暖炉まわり、埋込式メディアウォール、ベージュの床、クロスの天井、羽目板の壁) の写真
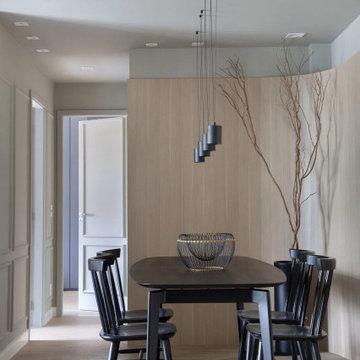
Example of a large minimalist formal and open concept integrated with dining room. Medium tone wood floor and brown floor living room design in Dallas, Texas with white walls, and wainscot paneling.
Wood dining table, neutral furnishing, linear lighting to bring and modern style. Open windows and timeless design.
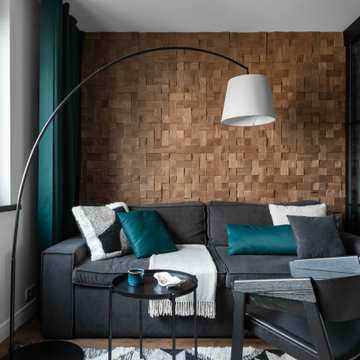
Гостиная-спальня в нордическом стиле со стеклянной перегородкой.
モスクワにあるお手頃価格の小さな北欧スタイルのおしゃれなリビング (茶色い壁、白い床、羽目板の壁、アクセントウォール) の写真
モスクワにあるお手頃価格の小さな北欧スタイルのおしゃれなリビング (茶色い壁、白い床、羽目板の壁、アクセントウォール) の写真
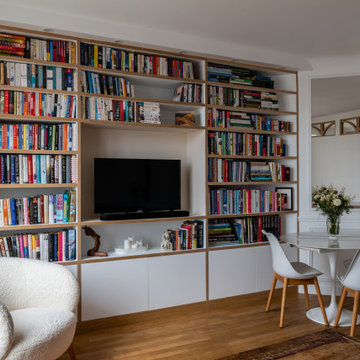
Cet appartement de 65m2 situé dans un immeuble de style Art Déco au cœur du quartier familial de la rue du Commerce à Paris n’avait pas connu de travaux depuis plus de vingt ans. Initialement doté d’une seule chambre, le pré requis des clients qui l’ont acquis était d’avoir une seconde chambre, et d’ouvrir les espaces afin de mettre en valeur la lumière naturelle traversante. Une grande modernisation s’annonce alors : ouverture du volume de la cuisine sur l’espace de circulation, création d’une chambre parentale tout en conservant un espace salon séjour généreux, rénovation complète de la salle d’eau et de la chambre enfant, le tout en créant le maximum de rangements intégrés possible. Un joli défi relevé par Ameo Concept pour cette transformation totale, où optimisation spatiale et ambiance scandinave se combinent tout en douceur.
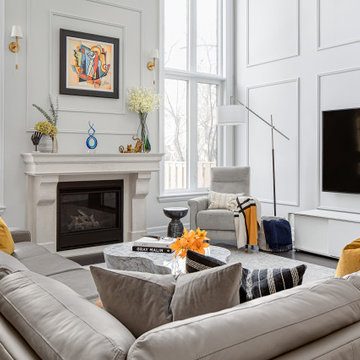
-Bright modern transitional living room with marble coffee table and gray accent chair
-Airy and bright modern transitional living room with warm neutral tones
-Bright and airy modern transitional living room with curved marble coffee table, fireplace feature wall and warm orange accents in Aurora Ontario
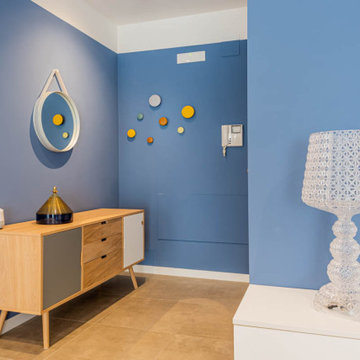
progetto Arch. Debora Di Michele
studio Micro Interior Desing
他の地域にあるお手頃価格の広いコンテンポラリースタイルのおしゃれなLDK (青い壁、磁器タイルの床、据え置き型テレビ、ベージュの床、羽目板の壁) の写真
他の地域にあるお手頃価格の広いコンテンポラリースタイルのおしゃれなLDK (青い壁、磁器タイルの床、据え置き型テレビ、ベージュの床、羽目板の壁) の写真
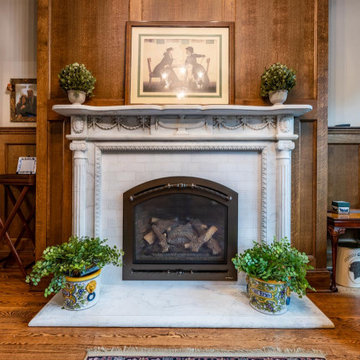
A stunning whole house renovation of a historic Georgian colonial, that included a marble master bath, quarter sawn white oak library, extensive alterations to floor plan, custom alder wine cellar, large gourmet kitchen with professional series appliances and exquisite custom detailed trim through out.
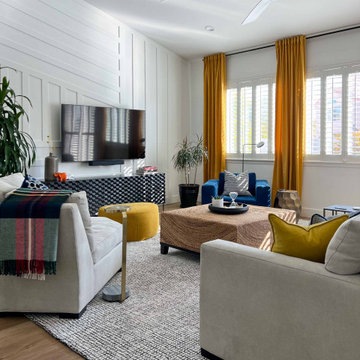
I intentionally did not want to add an electrical fireplace like everyone does now under tv. Goal was to make it timeless and functional and we achieved it with an eye stoping sideboard and geometric slated wall.
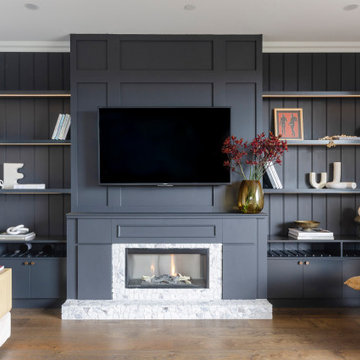
お手頃価格の中くらいなトラディショナルスタイルのおしゃれなLDK (ライブラリー、黒い壁、濃色無垢フローリング、標準型暖炉、石材の暖炉まわり、埋込式メディアウォール、茶色い床、羽目板の壁) の写真
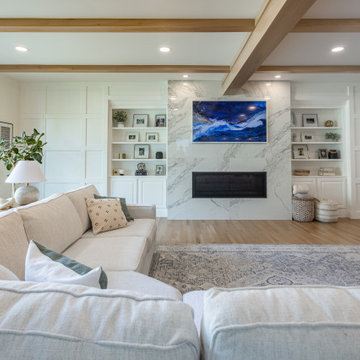
This Hyde Park family was looking to open up their first floor creating a more functional living space and to refresh their look to a transitional style. They loved the idea of exposed beams and hoped to incorporate them into their remodel. We are "beaming" with pride with the end result.
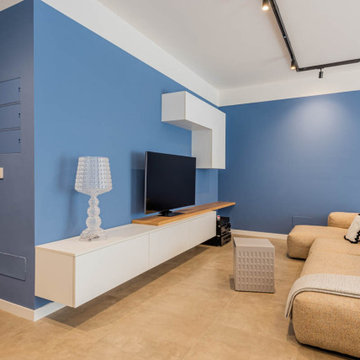
progetto Arch. Debora Di Michele
studio Micro Interior Desing
他の地域にあるお手頃価格の広いコンテンポラリースタイルのおしゃれなLDK (青い壁、磁器タイルの床、据え置き型テレビ、ベージュの床、羽目板の壁) の写真
他の地域にあるお手頃価格の広いコンテンポラリースタイルのおしゃれなLDK (青い壁、磁器タイルの床、据え置き型テレビ、ベージュの床、羽目板の壁) の写真
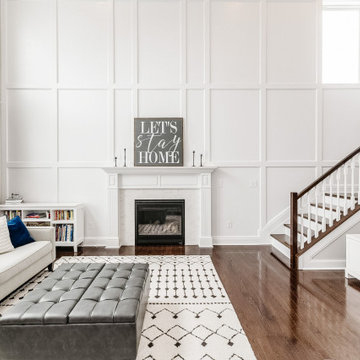
シンシナティにある広いトランジショナルスタイルのおしゃれなLDK (グレーの壁、濃色無垢フローリング、標準型暖炉、石材の暖炉まわり、据え置き型テレビ、格子天井、羽目板の壁) の写真
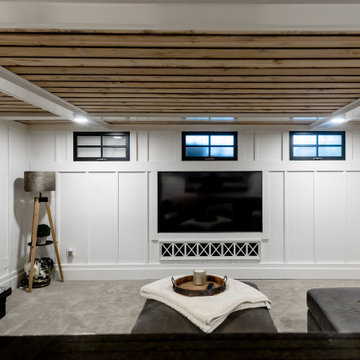
Basement great room renovation
ミネアポリスにある高級な中くらいなカントリー風のおしゃれなオープンリビング (ホームバー、白い壁、カーペット敷き、標準型暖炉、レンガの暖炉まわり、内蔵型テレビ、グレーの床、板張り天井、羽目板の壁) の写真
ミネアポリスにある高級な中くらいなカントリー風のおしゃれなオープンリビング (ホームバー、白い壁、カーペット敷き、標準型暖炉、レンガの暖炉まわり、内蔵型テレビ、グレーの床、板張り天井、羽目板の壁) の写真
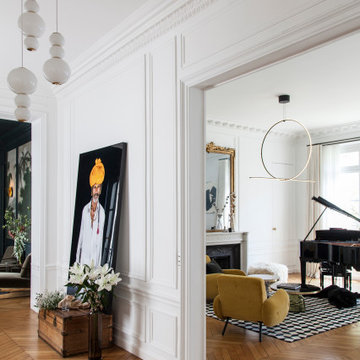
Photo : BCDF Studio
パリにある高級な広いコンテンポラリースタイルのおしゃれなリビング (白い壁、無垢フローリング、標準型暖炉、石材の暖炉まわり、テレビなし、茶色い床、羽目板の壁) の写真
パリにある高級な広いコンテンポラリースタイルのおしゃれなリビング (白い壁、無垢フローリング、標準型暖炉、石材の暖炉まわり、テレビなし、茶色い床、羽目板の壁) の写真
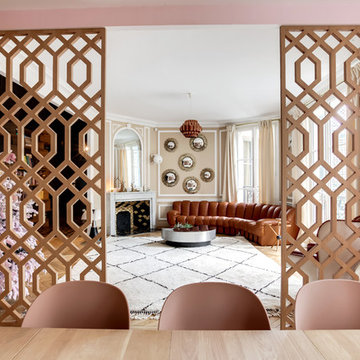
パリにあるお手頃価格の広いトラディショナルスタイルのおしゃれなオープンリビング (ベージュの壁、淡色無垢フローリング、暖炉なし、テレビなし、茶色い床、羽目板の壁) の写真
リビング・居間 (羽目板の壁) の写真
36





