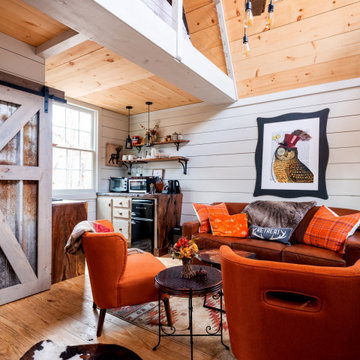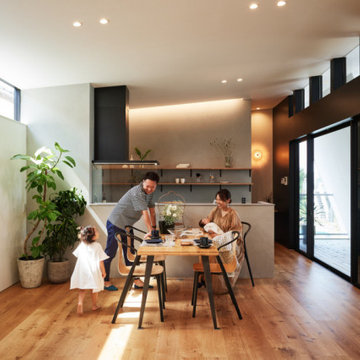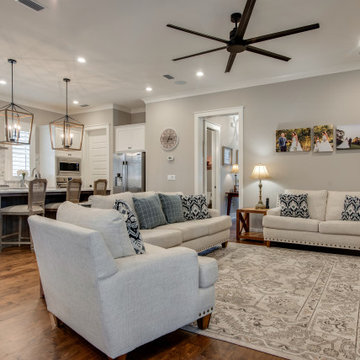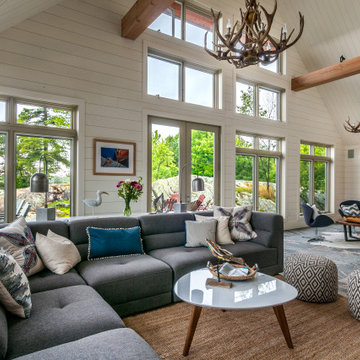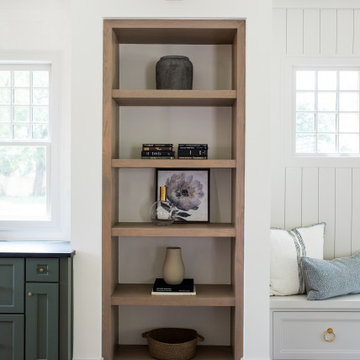絞り込み:
資材コスト
並び替え:今日の人気順
写真 1421〜1440 枚目(全 2,884 枚)
1/2
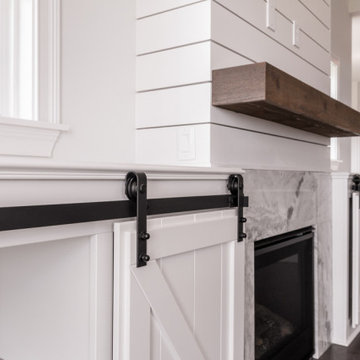
ルイビルにあるトランジショナルスタイルのおしゃれなLDK (白い壁、濃色無垢フローリング、標準型暖炉、塗装板張りの暖炉まわり、茶色い床、塗装板張りの壁) の写真
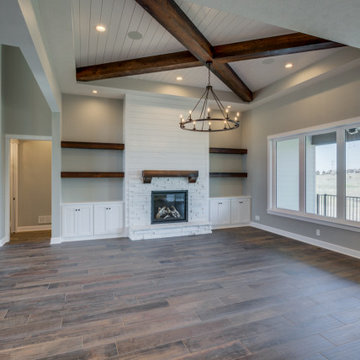
These photos from a just-finished custom Kensington plan will WOW you! This client chose many fabulous, unique finishes including beam ceiling detail, Honed quartz, custom tile, custom closets and so much more. We can build this or any of our plans with your specialized selections. Call today to start planning your home. 402.672.5550 #buildalandmark #kensington #floorplan #homebuilder #masteronmain #newconstruction #homedecor #omahabuilder
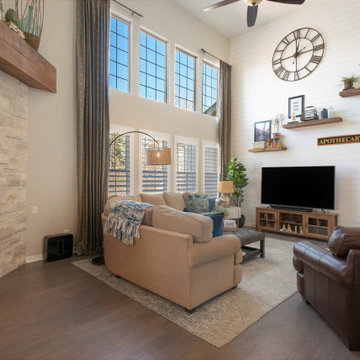
This huge wall was once dark brown and heavy - now the texture from the shiplap siding and reclaimed wood floating shelves add texture and interest.
デンバーにあるカントリー風のおしゃれなファミリールーム (無垢フローリング、コーナー設置型暖炉、石材の暖炉まわり、塗装板張りの壁) の写真
デンバーにあるカントリー風のおしゃれなファミリールーム (無垢フローリング、コーナー設置型暖炉、石材の暖炉まわり、塗装板張りの壁) の写真
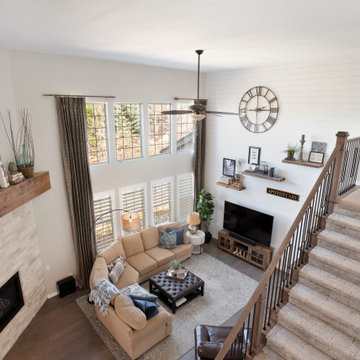
The old carpeted stairs were replaced with hardwood and an interesting carpet runner.
デンバーにあるカントリー風のおしゃれなファミリールーム (無垢フローリング、コーナー設置型暖炉、石材の暖炉まわり、塗装板張りの壁) の写真
デンバーにあるカントリー風のおしゃれなファミリールーム (無垢フローリング、コーナー設置型暖炉、石材の暖炉まわり、塗装板張りの壁) の写真
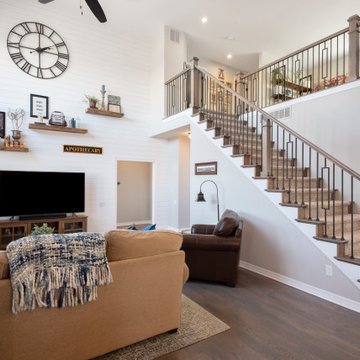
Before, this staircase had walls with small railings - we opened up all the walls and added decorative iron balusters. New wood stairs, shiplap on the feature wall and fresh paint ties it all together.
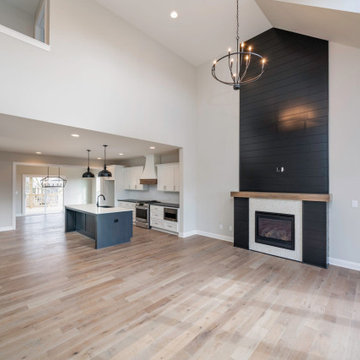
ハンティントンにあるインダストリアルスタイルのおしゃれなLDK (ベージュの壁、セラミックタイルの床、標準型暖炉、タイルの暖炉まわり、黒い床、三角天井、塗装板張りの壁) の写真
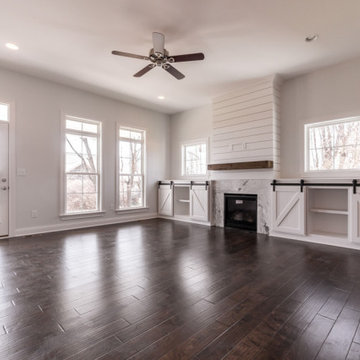
ルイビルにあるトランジショナルスタイルのおしゃれなLDK (白い壁、濃色無垢フローリング、標準型暖炉、塗装板張りの暖炉まわり、茶色い床、塗装板張りの壁) の写真
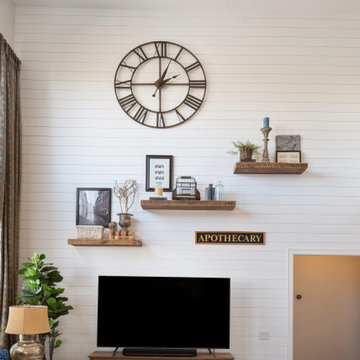
Well chosen accessories add personality.
デンバーにあるカントリー風のおしゃれなファミリールーム (無垢フローリング、コーナー設置型暖炉、石材の暖炉まわり、塗装板張りの壁) の写真
デンバーにあるカントリー風のおしゃれなファミリールーム (無垢フローリング、コーナー設置型暖炉、石材の暖炉まわり、塗装板張りの壁) の写真
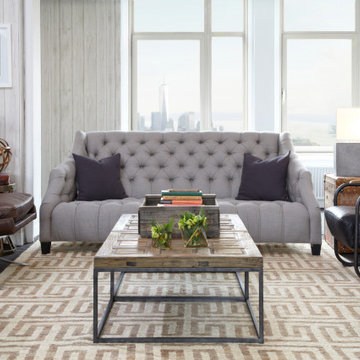
For each area in the room, we selected a beautiful modern table lamp, such as the industrial cement lamp we chose for above. Table lamps make the space more functional, and their glow makes you feel like you’re meeting with a colleague in the comfort of your own home. Greenery was also added to each quadrant to liven the space and keep any area from feeling too corporate. At the same time, most of the design elements you’ll see in these photos are modernist and businesslike: symmetrical, clean, straight lines, and a gender-neutral color palette. This “corporate-cozy” mixture is great for creating a welcoming atmosphere that maintains perfect professionalism.
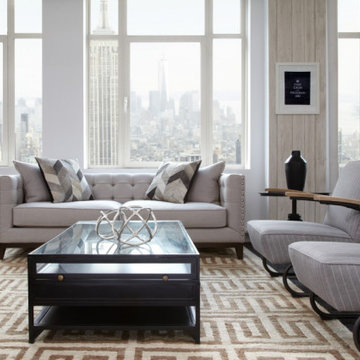
We chose hair-on-hide pillows in an exotic chevron pattern to add texture and an eclectic rustic edge to an otherwise modern design sofa. The chairs we chose in this section have a pinstriped twill fabric and driftwood arms because we wanted to choose pieces with materials that matched the industrial appeal.
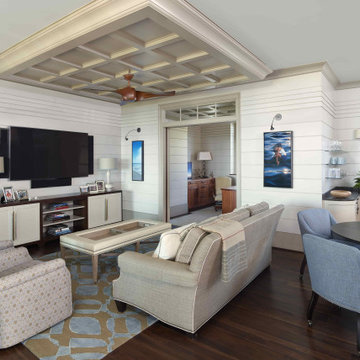
チャールストンにあるビーチスタイルのおしゃれなオープンリビング (白い壁、濃色無垢フローリング、暖炉なし、壁掛け型テレビ、格子天井、塗装板張りの壁) の写真
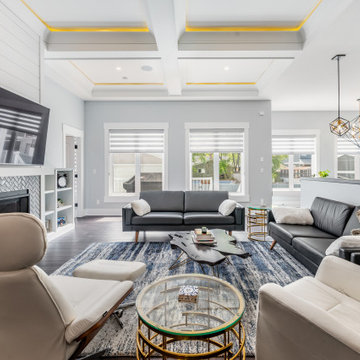
他の地域にあるトランジショナルスタイルのおしゃれなLDK (グレーの壁、濃色無垢フローリング、標準型暖炉、タイルの暖炉まわり、壁掛け型テレビ、茶色い床、格子天井、塗装板張りの壁) の写真
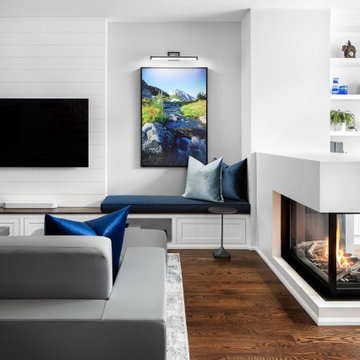
Our Winnett Residence Project had a long, narrow and open concept living space that our client’s wanted to function both as a living room and permanent work space.
Inspired by a lighthouse from needlework our client crafted, we decided to go with a low peninsula gas fireplace that functions as a beautiful room divider, acts as an island when entertaining and is transparent on 3 sides to allow light to filter in the space.
A large sectional and coffee table opposite custom millwork increases seating and storage allowing this space to be used for the family and when guests visit. Paired with a collection of Canadiana prints all featuring water play off the white and blue colour scheme with touches of plants everywhere.
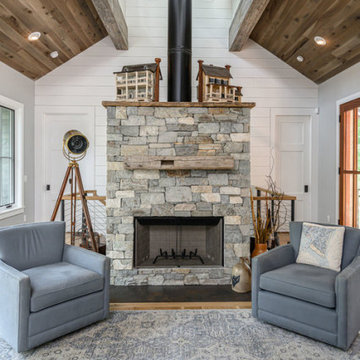
他の地域にあるラスティックスタイルのおしゃれなリビング (白い壁、淡色無垢フローリング、標準型暖炉、石材の暖炉まわり、茶色い床、三角天井、塗装板張りの壁) の写真
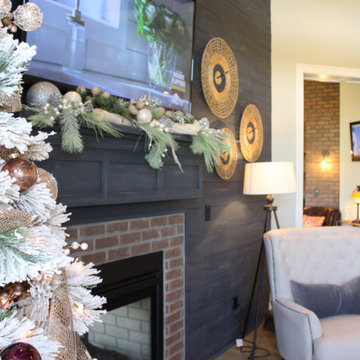
コロンバスにある中くらいなカントリー風のおしゃれなオープンリビング (青い壁、淡色無垢フローリング、両方向型暖炉、レンガの暖炉まわり、壁掛け型テレビ、格子天井、塗装板張りの壁) の写真
リビング・居間 (塗装板張りの壁) の写真
72




