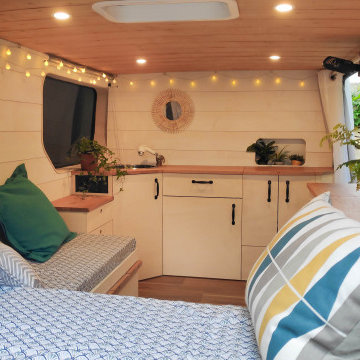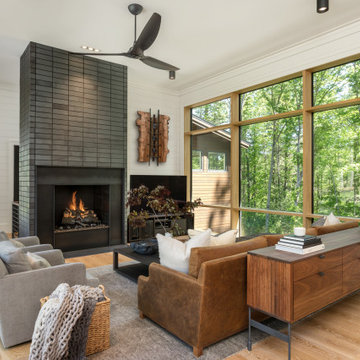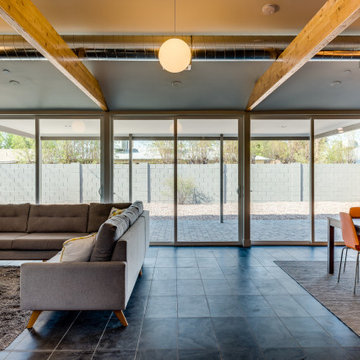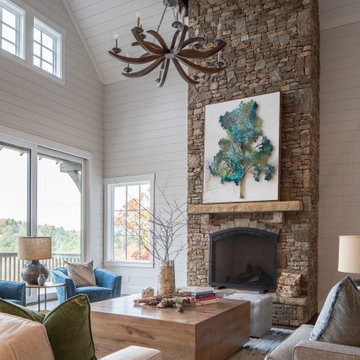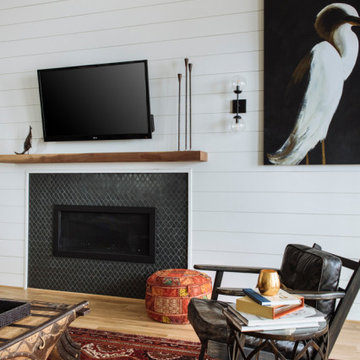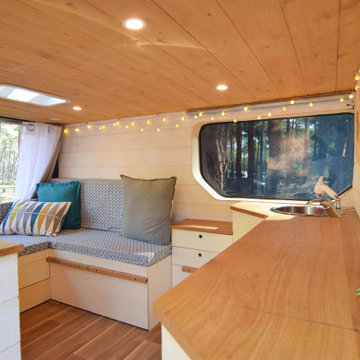絞り込み:
資材コスト
並び替え:今日の人気順
写真 1061〜1080 枚目(全 2,884 枚)
1/2
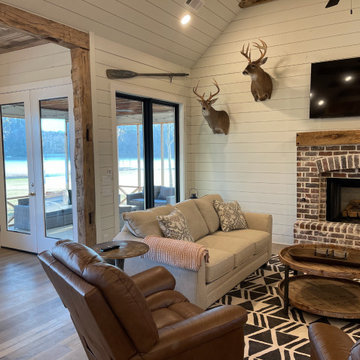
Orris Maple Hardwood– Unlike other wood floors, the color and beauty of these are unique, in the True Hardwood flooring collection color goes throughout the surface layer without using stains or dyes. The results are truly stunning and extraordinarily beautiful, with distinctive features and benefits.
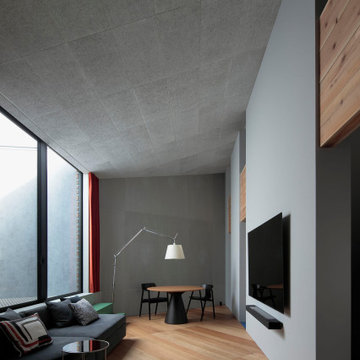
東京23区にあるお手頃価格の小さなモダンスタイルのおしゃれなリビング (白い壁、淡色無垢フローリング、暖炉なし、壁掛け型テレビ、ベージュの床、板張り天井、塗装板張りの壁、吹き抜け、グレーの天井) の写真
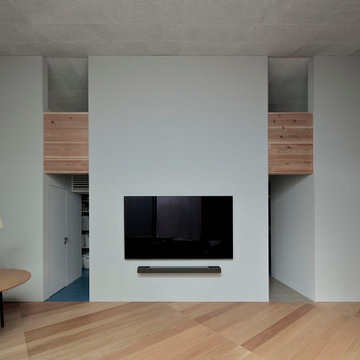
東京23区にあるお手頃価格の小さなモダンスタイルのおしゃれなリビング (白い壁、淡色無垢フローリング、暖炉なし、壁掛け型テレビ、ベージュの床、板張り天井、塗装板張りの壁、吹き抜け、グレーの天井) の写真
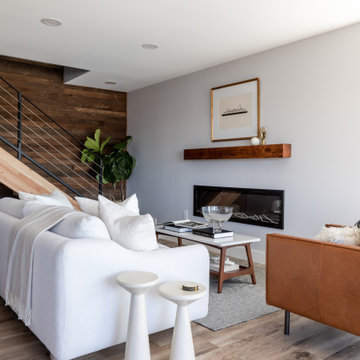
シアトルにあるお手頃価格の中くらいなコンテンポラリースタイルのおしゃれなLDK (グレーの壁、ラミネートの床、標準型暖炉、金属の暖炉まわり、壁掛け型テレビ、白い床、塗装板張りの壁) の写真
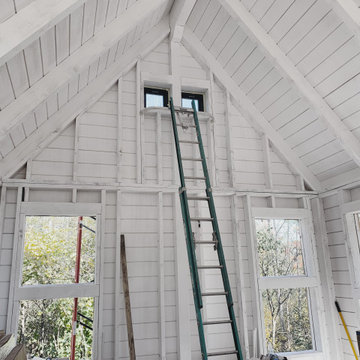
First windows being installed now since we had the staging already up there while doing roof edge flashing. I love this part. I hate looking at the windowless openings for too long. It's hard when you know how beautiful the black windows will look. So its about to look a lot better around here.
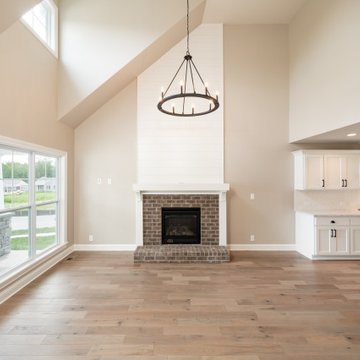
ハンティントンにあるカントリー風のおしゃれなLDK (ベージュの壁、淡色無垢フローリング、標準型暖炉、レンガの暖炉まわり、茶色い床、三角天井、塗装板張りの壁) の写真
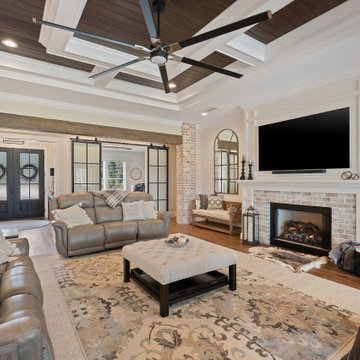
Large living area with indoor/outdoor space. Folding NanaWall opens to porch for entertaining or outdoor enjoyment.
他の地域にあるラグジュアリーな広いカントリー風のおしゃれなLDK (ベージュの壁、無垢フローリング、標準型暖炉、レンガの暖炉まわり、壁掛け型テレビ、茶色い床、格子天井、塗装板張りの壁) の写真
他の地域にあるラグジュアリーな広いカントリー風のおしゃれなLDK (ベージュの壁、無垢フローリング、標準型暖炉、レンガの暖炉まわり、壁掛け型テレビ、茶色い床、格子天井、塗装板張りの壁) の写真
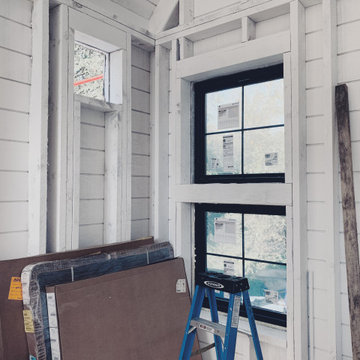
I love these windows on the side of the woodstove.
ミネアポリスにある高級な小さなラスティックスタイルのおしゃれなリビングロフト (白い壁、淡色無垢フローリング、薪ストーブ、塗装板張りの暖炉まわり、ベージュの床、三角天井、塗装板張りの壁) の写真
ミネアポリスにある高級な小さなラスティックスタイルのおしゃれなリビングロフト (白い壁、淡色無垢フローリング、薪ストーブ、塗装板張りの暖炉まわり、ベージュの床、三角天井、塗装板張りの壁) の写真
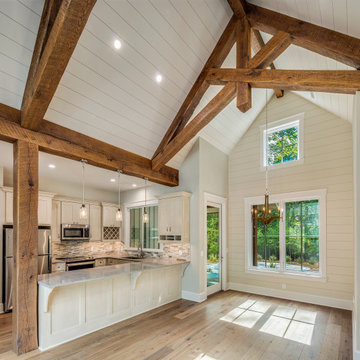
Mother-in-laws suite, just big enough for one to live in style.
他の地域にある高級な小さなトラディショナルスタイルのおしゃれなLDK (ベージュの壁、無垢フローリング、グレーの床、塗装板張りの天井、塗装板張りの壁) の写真
他の地域にある高級な小さなトラディショナルスタイルのおしゃれなLDK (ベージュの壁、無垢フローリング、グレーの床、塗装板張りの天井、塗装板張りの壁) の写真
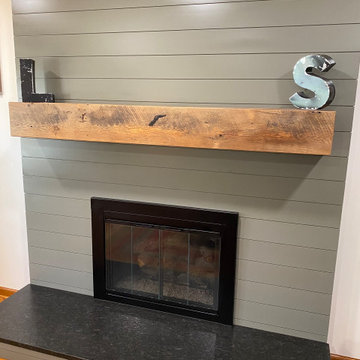
We designed and updated the fireplace, bathrooms, and dining room with a modern farmhouse look.
コロンバスにある高級な中くらいなカントリー風のおしゃれな独立型リビング (黄色い壁、無垢フローリング、標準型暖炉、塗装板張りの暖炉まわり、茶色い床、塗装板張りの壁) の写真
コロンバスにある高級な中くらいなカントリー風のおしゃれな独立型リビング (黄色い壁、無垢フローリング、標準型暖炉、塗装板張りの暖炉まわり、茶色い床、塗装板張りの壁) の写真
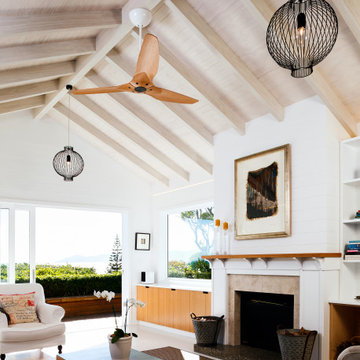
ウェリントンにある低価格の小さなビーチスタイルのおしゃれなLDK (白い壁、塗装フローリング、標準型暖炉、石材の暖炉まわり、埋込式メディアウォール、白い床、表し梁、塗装板張りの壁) の写真
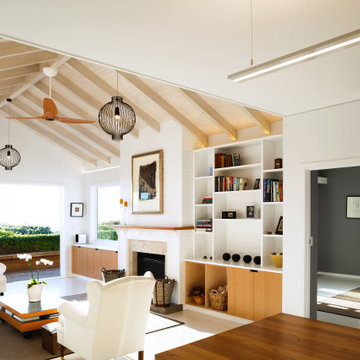
ウェリントンにある低価格の小さなビーチスタイルのおしゃれなLDK (白い壁、塗装フローリング、標準型暖炉、石材の暖炉まわり、埋込式メディアウォール、白い床、表し梁、塗装板張りの壁) の写真

This living room was part of a larger main floor remodel that included the kitchen, dining room, entryway, and stair. The existing wood burning fireplace and moss rock was removed and replaced with rustic black stained paneling, a gas corner fireplace, and a soapstone hearth. New beams were added.
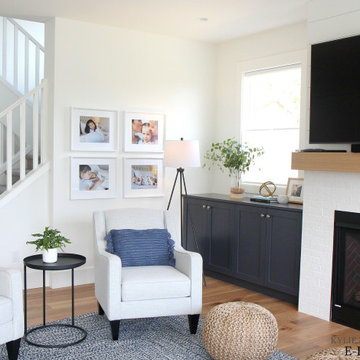
An intimate shot of part of the open concept living room with 2 gray accent chairs from Urban Barn, a small gallery wall, side table and white walls, trim and stair railings in Sherwin Williams Pure White. Built in cabinets on either side of the fireplace for kids toy storage. Fireplace in white painted brick with white shiplap and gas insert with tv mounted above the fireplace.
リビング・居間 (塗装板張りの壁) の写真
54




