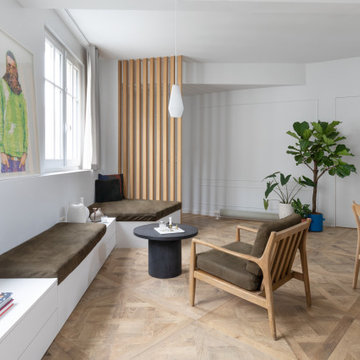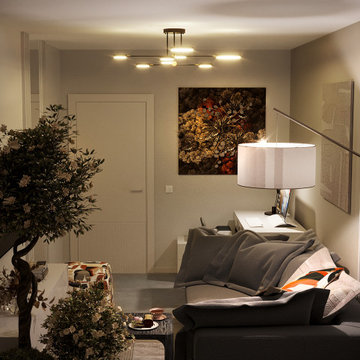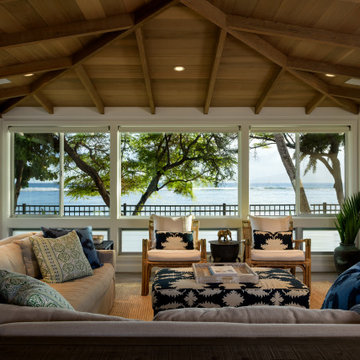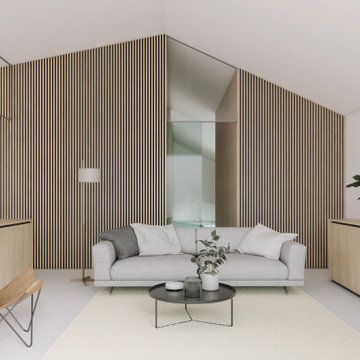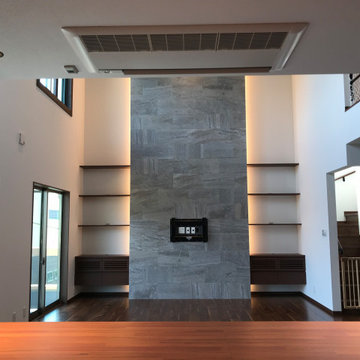絞り込み:
資材コスト
並び替え:今日の人気順
写真 341〜360 枚目(全 4,643 枚)
1/2
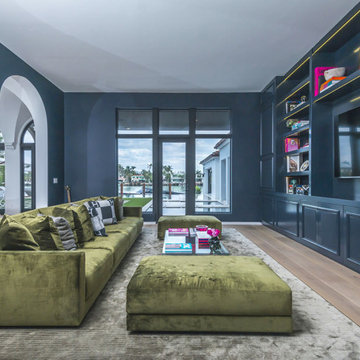
The San Marino House is the most viewed project in our carpentry portfolio. It's got everything you could wish for.
A floor to ceiling lacquer wall unit with custom cabinetry lets you stash your things with style. Floating glass shelves carry fine liquor bottles for the classy antique mirror-backed bar. Speaking about bars, the solid wood white oak slat bar and its matching back bar give the pool house a real vacation vibe.
Who wouldn't want to live here??
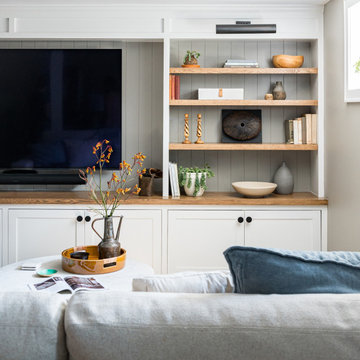
Wall to wall tv built-ins with storage and display shelving, paneling, stained wood shelves, painted white and warm gray
シカゴにあるお手頃価格の中くらいなトランジショナルスタイルのおしゃれな独立型ファミリールーム (グレーの壁、埋込式メディアウォール、パネル壁) の写真
シカゴにあるお手頃価格の中くらいなトランジショナルスタイルのおしゃれな独立型ファミリールーム (グレーの壁、埋込式メディアウォール、パネル壁) の写真

オマハにあるラグジュアリーな巨大なトランジショナルスタイルのおしゃれなリビング (白い壁、淡色無垢フローリング、標準型暖炉、石材の暖炉まわり、壁掛け型テレビ、格子天井、パネル壁) の写真
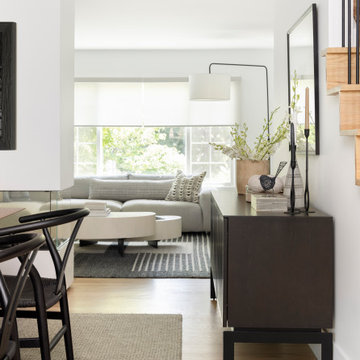
Minimalist design for the win in this living room. Opted for texture instead!
デンバーにあるお手頃価格の小さなコンテンポラリースタイルのおしゃれなLDK (淡色無垢フローリング、パネル壁、コーナー設置型暖炉、漆喰の暖炉まわり、壁掛け型テレビ) の写真
デンバーにあるお手頃価格の小さなコンテンポラリースタイルのおしゃれなLDK (淡色無垢フローリング、パネル壁、コーナー設置型暖炉、漆喰の暖炉まわり、壁掛け型テレビ) の写真
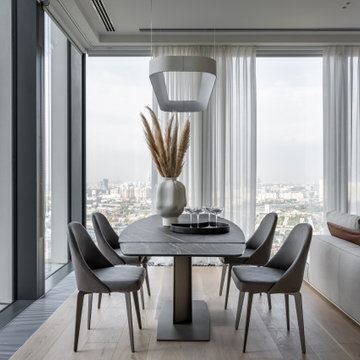
Гостиная объединена с пространством кухни-столовой. Островное расположение дивана формирует композицию вокруг, кухня эргономично разместили в нише. Интерьер выстроен на полутонах и теплых оттенках, теплый дуб на полу подчеркнут изящными вставками и деталями из латуни; комфорта и изысканности добавляют сделанные на заказ стеновые панели с интегрированным ТВ.

Living Room - custom paneled walls - 2 story room Pure White Walls. **Before: the master bedroom was above the living room before remodel
オクラホマシティにある巨大なトラディショナルスタイルのおしゃれなリビング (白い壁、淡色無垢フローリング、標準型暖炉、石材の暖炉まわり、テレビなし、格子天井、パネル壁) の写真
オクラホマシティにある巨大なトラディショナルスタイルのおしゃれなリビング (白い壁、淡色無垢フローリング、標準型暖炉、石材の暖炉まわり、テレビなし、格子天井、パネル壁) の写真

デンバーにあるトランジショナルスタイルのおしゃれな独立型ファミリールーム (ミュージックルーム、青い壁、無垢フローリング、標準型暖炉、テレビなし、茶色い床、三角天井、パネル壁) の写真
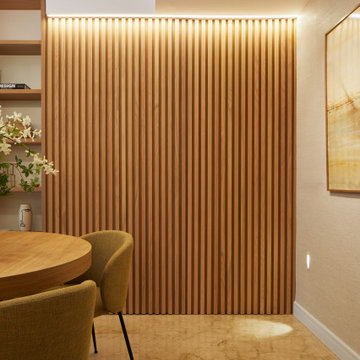
Panelado de palillería de madera de roble macizo que oculta un armario y una puerta de acceso a los dormitorios.
バレンシアにあるコンテンポラリースタイルのおしゃれなリビング (パネル壁) の写真
バレンシアにあるコンテンポラリースタイルのおしゃれなリビング (パネル壁) の写真

他の地域にあるお手頃価格の中くらいなコンテンポラリースタイルのおしゃれなオープンリビング (グレーの壁、ラミネートの床、壁掛け型テレビ、ベージュの床、パネル壁) の写真
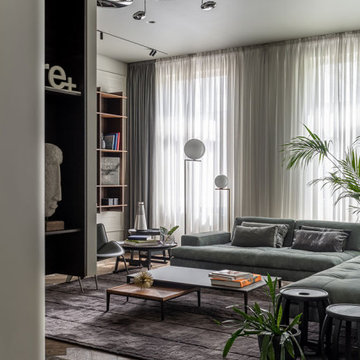
We are so proud of this luxurious classic full renovation project run Mosman, NSW. The attention to detail and superior workmanship is evident from every corner, from walls, to the floors, and even the furnishings and lighting are in perfect harmony.

In the divide between the kitchen and family room, we built storage into the buffet. We applied moulding to the columns for an updated and clean look.
Sleek and contemporary, this beautiful home is located in Villanova, PA. Blue, white and gold are the palette of this transitional design. With custom touches and an emphasis on flow and an open floor plan, the renovation included the kitchen, family room, butler’s pantry, mudroom, two powder rooms and floors.
Rudloff Custom Builders has won Best of Houzz for Customer Service in 2014, 2015 2016, 2017 and 2019. We also were voted Best of Design in 2016, 2017, 2018, 2019 which only 2% of professionals receive. Rudloff Custom Builders has been featured on Houzz in their Kitchen of the Week, What to Know About Using Reclaimed Wood in the Kitchen as well as included in their Bathroom WorkBook article. We are a full service, certified remodeling company that covers all of the Philadelphia suburban area. This business, like most others, developed from a friendship of young entrepreneurs who wanted to make a difference in their clients’ lives, one household at a time. This relationship between partners is much more than a friendship. Edward and Stephen Rudloff are brothers who have renovated and built custom homes together paying close attention to detail. They are carpenters by trade and understand concept and execution. Rudloff Custom Builders will provide services for you with the highest level of professionalism, quality, detail, punctuality and craftsmanship, every step of the way along our journey together.
Specializing in residential construction allows us to connect with our clients early in the design phase to ensure that every detail is captured as you imagined. One stop shopping is essentially what you will receive with Rudloff Custom Builders from design of your project to the construction of your dreams, executed by on-site project managers and skilled craftsmen. Our concept: envision our client’s ideas and make them a reality. Our mission: CREATING LIFETIME RELATIONSHIPS BUILT ON TRUST AND INTEGRITY.
Photo Credit: Linda McManus Images
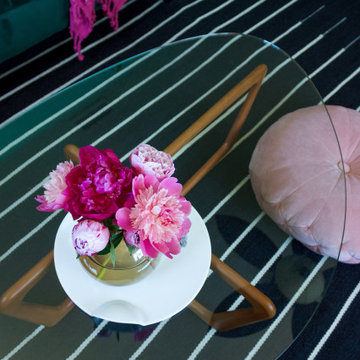
A bright and colorful eclectic living space with elements of mid-century design as well as tropical pops and lots of plants. Featuring vintage lighting salvaged from a preserved 1960's home in Palm Springs hanging in front of a custom designed slatted feature wall. Custom art from a local San Diego artist is paired with a signed print from the artist SHAG. The sectional is custom made in an evergreen velvet. Hand painted floating cabinets and bookcases feature tropical wallpaper backing. An art tv displays a variety of curated works throughout the year.
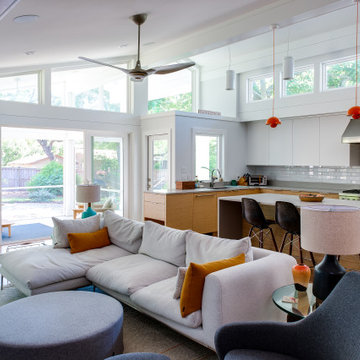
Renovation update and addition to a vintage 1960's suburban ranch house.
Bauen Group - Contractor
Rick Ricozzi - Photographer
他の地域にあるお手頃価格の中くらいなミッドセンチュリースタイルのおしゃれなLDK (白い壁、無垢フローリング、横長型暖炉、石材の暖炉まわり、埋込式メディアウォール、ベージュの床、三角天井、パネル壁) の写真
他の地域にあるお手頃価格の中くらいなミッドセンチュリースタイルのおしゃれなLDK (白い壁、無垢フローリング、横長型暖炉、石材の暖炉まわり、埋込式メディアウォール、ベージュの床、三角天井、パネル壁) の写真

Great room, stack stone, 72” crave gas fireplace
フェニックスにあるラグジュアリーな広いコンテンポラリースタイルのおしゃれなオープンリビング (茶色い壁、ライムストーンの床、吊り下げ式暖炉、金属の暖炉まわり、壁掛け型テレビ、茶色い床、表し梁、パネル壁) の写真
フェニックスにあるラグジュアリーな広いコンテンポラリースタイルのおしゃれなオープンリビング (茶色い壁、ライムストーンの床、吊り下げ式暖炉、金属の暖炉まわり、壁掛け型テレビ、茶色い床、表し梁、パネル壁) の写真
リビング・居間 (パネル壁) の写真
18




