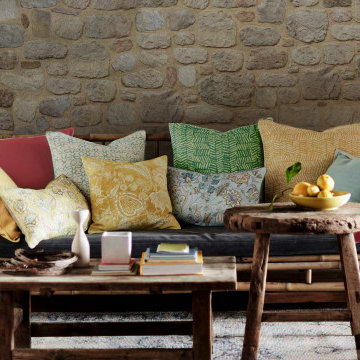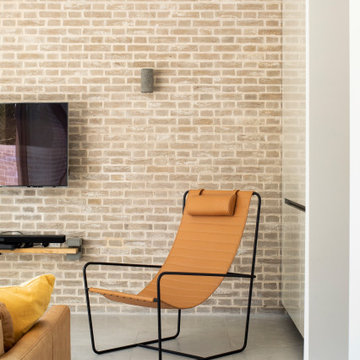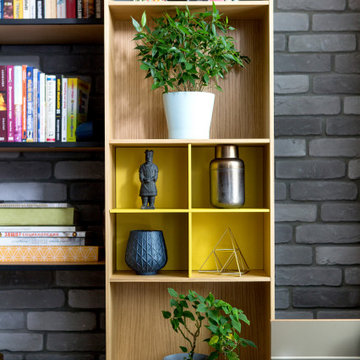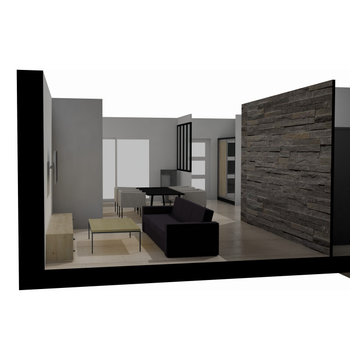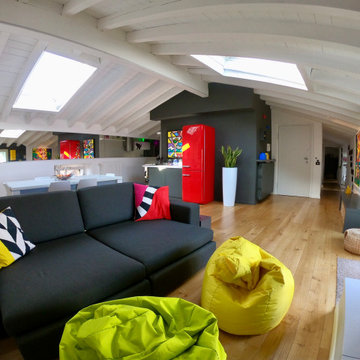絞り込み:
資材コスト
並び替え:今日の人気順
写真 1781〜1800 枚目(全 2,581 枚)
1/2
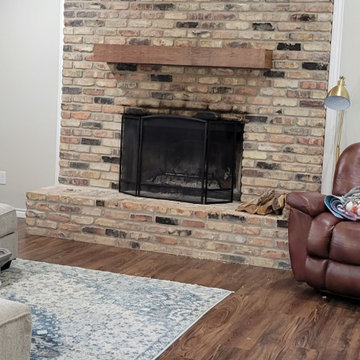
Fireplace Floating Mantel
ニューオリンズにある低価格の中くらいなコンテンポラリースタイルのおしゃれなリビング (標準型暖炉、レンガの暖炉まわり、茶色い床、三角天井、レンガ壁) の写真
ニューオリンズにある低価格の中くらいなコンテンポラリースタイルのおしゃれなリビング (標準型暖炉、レンガの暖炉まわり、茶色い床、三角天井、レンガ壁) の写真
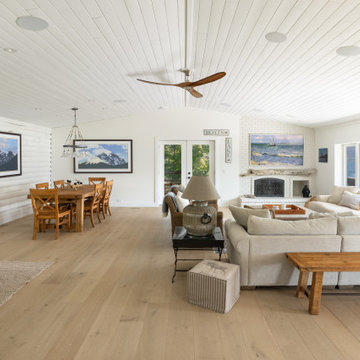
- Light hardwood floors
- Large windows to take advantage of the beautiful lake views
- Paint throughout
- Double Casement Picture window to take advantage of the beautiful lake views
- Added Elan 8” speakers IC800 in the ceiling
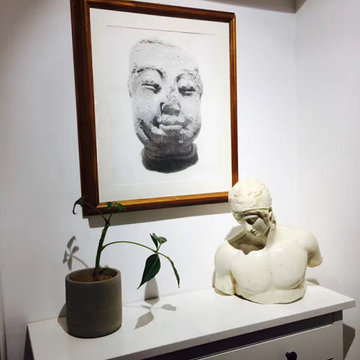
There is not a wee bit of superfluous decoration. At the first glance, outside the French window, it is a garden full of greeneries. The space is dominated by burlywood tone, clean and neat, and only the sketch of a Buddha statue shows a trace that it’s a painter's home. The designer perfectly presents the oriental simplicity returning to the real look and the way of spiritual practice seeing deeply into life. Walking in such a space, you will involuntarily slow down, just willing to take a rest here, as if the earth has nothing to do with you in an instant.
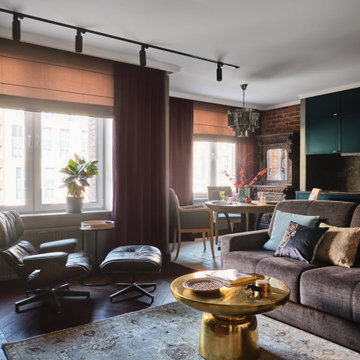
Автор проекта, дизайнер - Васильева Наталия; плитка из старого кирпича от компании BRICKTILES.ru; фотограф Евгений Кулибаба; стилист Кришталёва Людмила.
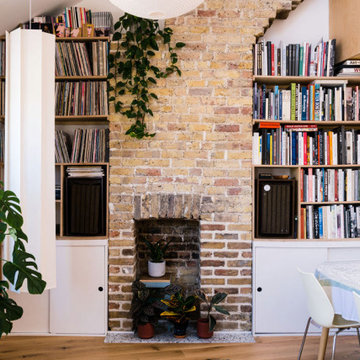
The existing property was a Victorian Abrahams First Floor Apartment with 2 bedrooms.
The proposal includes a loft extension with two bedrooms and a shower room, a rear first floor roof terrace and a full refurbishment and fit-out.
Our role was for a full architectural services including planning, tender, construction oversight. We collaborated with specialist joiners for the interior design during construction.
The client wanted to do something special at the property, and the design for the living space manages that by creating a double height space with the eaves space above that would otherwise be dead-space or used for storage.
The kitchen is linked to the new terrace and garden as well as the living space creating a great flor to the apartment.
The master bedroom looks over the living space with shutters so it can also be closed off.
The old elements such as the double height chimney breast and the new elements such as the staircase and mezzanine contrast to give more gravitas to the original features.
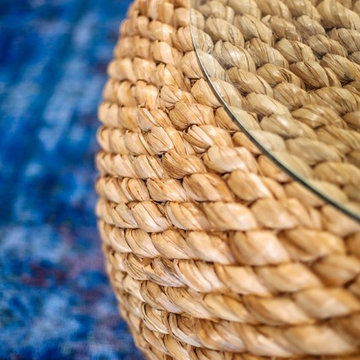
The brief for the living room included creating a space that is comfortable, modern and where the couple’s young children can play and make a mess. We selected a bright, vintage rug to anchor the space on top of which we added a myriad of seating opportunities that can move and morph into whatever is required for playing and entertaining.
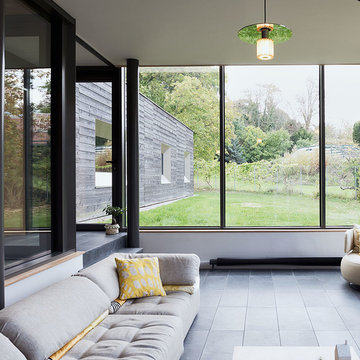
salon avec poêle à bois
パリにあるラグジュアリーな中くらいなインダストリアルスタイルのおしゃれなオープンリビング (ライブラリー、グレーの壁、セラミックタイルの床、薪ストーブ、積石の暖炉まわり、コーナー型テレビ、グレーの床、レンガ壁、白い天井) の写真
パリにあるラグジュアリーな中くらいなインダストリアルスタイルのおしゃれなオープンリビング (ライブラリー、グレーの壁、セラミックタイルの床、薪ストーブ、積石の暖炉まわり、コーナー型テレビ、グレーの床、レンガ壁、白い天井) の写真
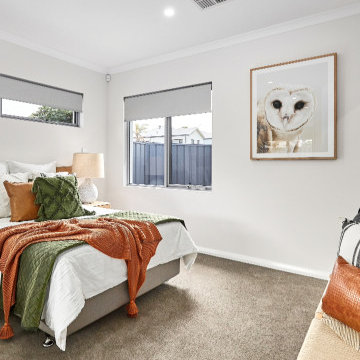
Gorgeous simple black and white staging.
パースにあるラグジュアリーな中くらいな北欧スタイルのおしゃれな独立型リビング (グレーの壁、セラミックタイルの床、ベージュの床、レンガ壁) の写真
パースにあるラグジュアリーな中くらいな北欧スタイルのおしゃれな独立型リビング (グレーの壁、セラミックタイルの床、ベージュの床、レンガ壁) の写真
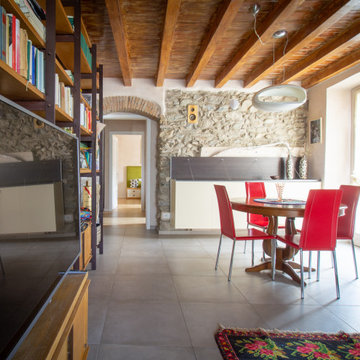
Questo immobile d'epoca trasuda storia da ogni parete. Gli attuali proprietari hanno avuto l'abilità di riuscire a rinnovare l'intera casa (la cui costruzione risale alla fine del 1.800) mantenendone inalterata la natura e l'anima.
Parliamo di un architetto che (per passione ha fondato un'impresa edile in cui lavora con grande dedizione) e di una brillante artista che, con la sua inseparabile partner, realizza opere d'arti a quattro mani miscelando la pittura su tela a collage tratti da immagini di volti d'epoca. L'introduzione promette bene...
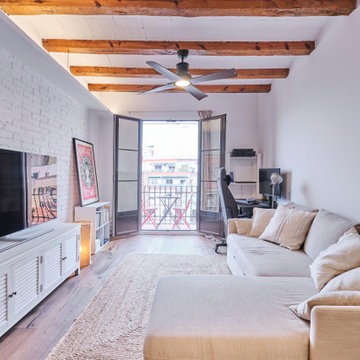
Reforma integral de vivienda en Barcelona
バルセロナにある中くらいな地中海スタイルのおしゃれなオープンリビング (白い壁、無垢フローリング、茶色い床、表し梁、レンガ壁) の写真
バルセロナにある中くらいな地中海スタイルのおしゃれなオープンリビング (白い壁、無垢フローリング、茶色い床、表し梁、レンガ壁) の写真
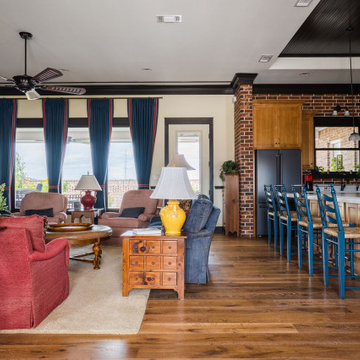
An open concept great room.
オースティンにある広いおしゃれなオープンリビング (ベージュの壁、無垢フローリング、標準型暖炉、レンガの暖炉まわり、壁掛け型テレビ、茶色い床、折り上げ天井、レンガ壁) の写真
オースティンにある広いおしゃれなオープンリビング (ベージュの壁、無垢フローリング、標準型暖炉、レンガの暖炉まわり、壁掛け型テレビ、茶色い床、折り上げ天井、レンガ壁) の写真
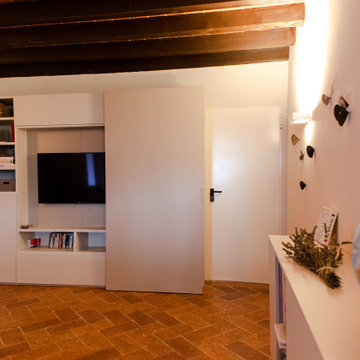
La parete della tv ha dei vani aperti e chiusi, per far vedere ciò che va fatto vedere e nascondere ciò che va nascosto. Nell'elemento "grigliato" abbiamo nascosto il calorifero, mentre la porta sul lato destro è una scorrevole che nasconde questa porta che dà sulla lavanderia e sul box.
Il pavimento è un cotto toscano rettangolare, come l'assito del soffitto; le travi invece sono in castagno, volutamente anticato.
La parete del camino, il pavimento e le travi sono i veri protagonisti della zona giorno, di conseguenza tutti gli altri arredi sono molto semplici e lineari
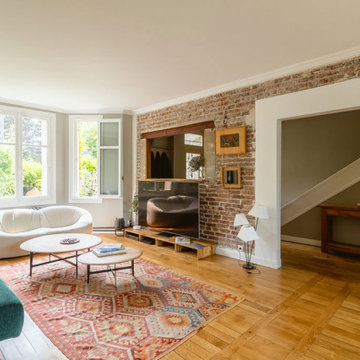
パリにあるお手頃価格の広いコンテンポラリースタイルのおしゃれなオープンリビング (グレーの壁、淡色無垢フローリング、暖炉なし、据え置き型テレビ、ベージュの床、レンガ壁) の写真
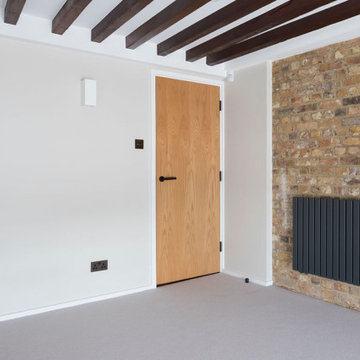
We replaced the previous worn carpet with a lovely soft warm-toned grey carpet in the lounge and bedrooms. This went well with the calming off-white walls, being warm in tone. Black fittings were used throughout to add to the industrial feel, in faceplates, ironmongery and radiators. Soft sage linen curtains were fitted to bring softness and warmth to the room, allowing the view of The Thames and stunning natural light to shine in through the arched window. A roman blind was fitted in the same fabric, electrical in function for convenience. The soft organic colour palette added so much to the space, making it a lovely calm, welcoming room to be in, and working perfectly with the red of the brickwork and ceiling beams. Discover more at: https://absoluteprojectmanagement.com/portfolio/matt-wapping/
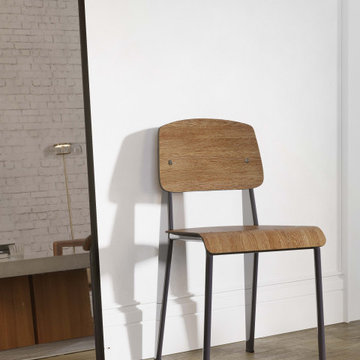
Occupying a prime position within NYC's renowned Chelsea district, this living room manifests Arsight's iconic luxe design. Combining soaring ceilings and an airy aura, the room perfectly marries lavishness with coziness. The oak flooring, salvaged from a historic building, stands in stark contrast to the immaculate white surroundings, adding a hint of warmth. The stylish chair and meticulously designed mirror heighten the loft-style space's high-end appeal, while an exposed brick wall breathes new life into chic urban living.
リビング・居間 (レンガ壁) の写真
90




