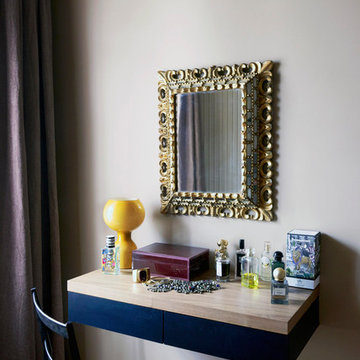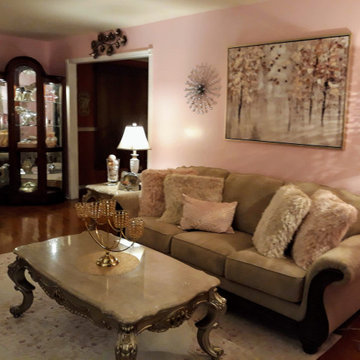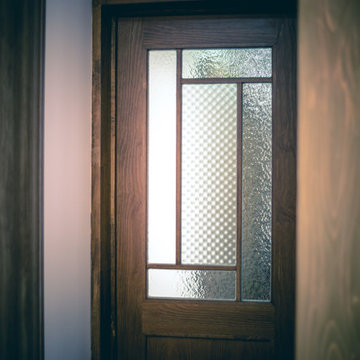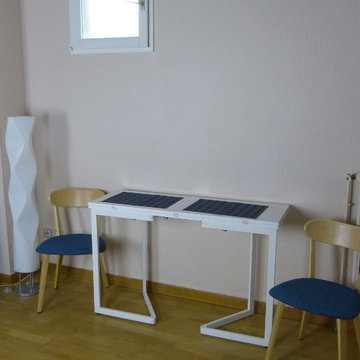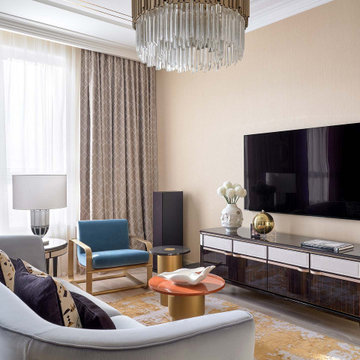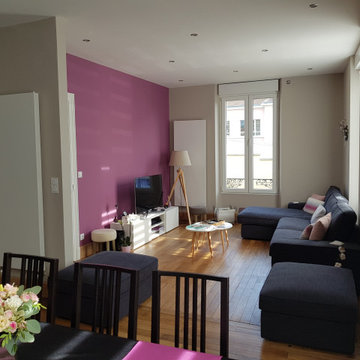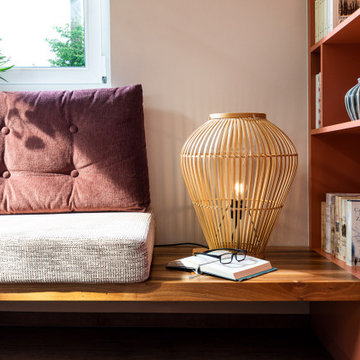
Wohlfühloase in wildem Design sorgt für Wohlfühlfaktor.
Durch das gelungene und stilsichere Design der Hausherrin entstand hier eine richtige Wohlfühloase wo man sich gerne trifft zum diskutieren, philosophieren, lesen, entspannen, geniessen - zu einfach Allem was einem den Alltag vergessen lässt und einemfür ein "wohliges" Gefühl sorgt. Die lange Bank in wildem Nussbaum, das Bücherregal in rosa, die Pflanzendeko von der Decke, die Schwarzwaldtanne als moderne 3D-Wandverkleidung - hier findet sich alles was man so nicht direkt erwartet... im Endeffekt Glückseligkeit pur.
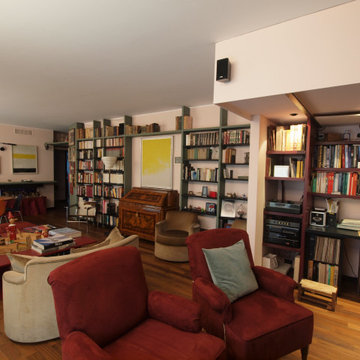
L'ambio spazio aperto è stato suddiviso in diverse aree tramite la disposizione dell'arredo. Le zone sono state ideate sulla base di tre diverse funzioni: guardare la TV, conversare e consumare i pasti.
Gli arredi perimetrali sono fatti su misura.
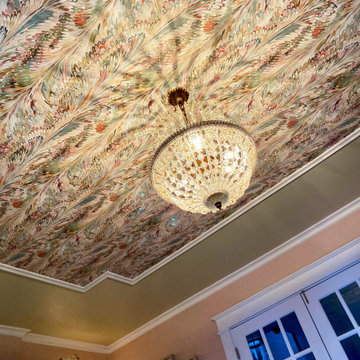
The room is designed with the palette of a Conch shell in mind. Pale pink silk-look wallpaper lines the walls, while a Florentine inspired watercolor mural adorns the ceiling and backsplash of the custom built bookcases.
A French caned daybed centers the room-- a place to relax and take an afternoon nap, while a silk velvet clad chaise is ideal for reading.
Books of natural wonders adorn the lacquered oak table in the corner. A vintage mirror coffee table reflects the light. Shagreen end tables add a bit of texture befitting the coastal atmosphere.
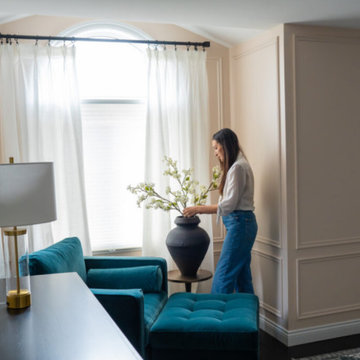
When we design a bedroom it’s essential to consider various factors such as the room size, natural daylight, orientation, architectural features. By keeping these elements in mind you can effectively design a bedroom that meets your functional, aesthetic and comfort needs. Project Oak is the perfect example of pulling all these elements together and providing our client a space that creates restful sleep and relaxation.
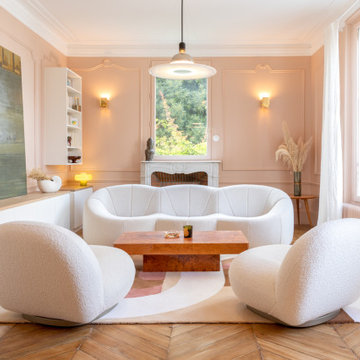
80m2 - Architecture d’intérieur et Décoration -
Architecture d’intérieur et décoration complète d’un appartement ancien dans un immeuble des années 30 à Belleville, Paris 19.
Les volumes ont été retravaillés afin d’apporter lumière naturelle et fluidité à cet appartement qui n’avait pas été rénové depuis plus de 20 ans. Le challenge fut de moderniser l’espace tout en conservant un maximum de détails anciens (poignées de porte, cheminées, trumeaux et détails architecturaux par exemple). Pour ce faire, c’est la couleur et les matières qui ont permis de créer une enfilade de pièces monoblocs toutes différentes, travaillées en camaïeu subtil : ainsi la cuisine semble entièrement taillée dans du terrazzo coloré, la chambre verte habitée par le jardin attenant et les pièces de vie enrobées d’une douceur de roses. Les rangements sur-mesure, réalisés par Iota Element, se font discrets. Enfin, l’espace est mis en valeur grâce à la présence d’une installation lumineuse Kalupso© de Moure / Studio, et d’une sélection de meubles de designers et de pièces vintage chinées par la cliente.
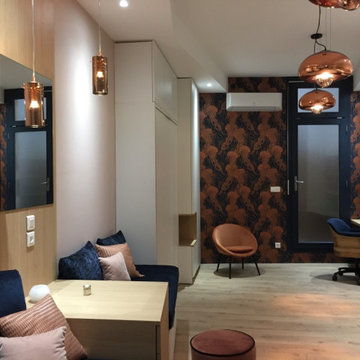
Studio avec mobilier escamotable , table repas et lit, murs en biais.
モンペリエにあるラグジュアリーな小さなコンテンポラリースタイルのおしゃれなオープンリビング (ピンクの壁、淡色無垢フローリング、暖炉なし、ベージュの床) の写真
モンペリエにあるラグジュアリーな小さなコンテンポラリースタイルのおしゃれなオープンリビング (ピンクの壁、淡色無垢フローリング、暖炉なし、ベージュの床) の写真
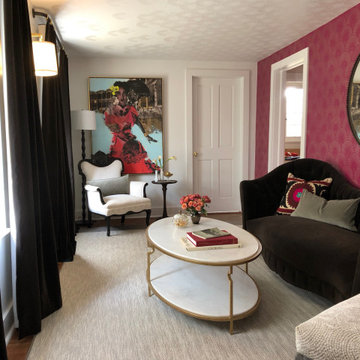
A sophisticated collection of new furniture pieces mixed with renewed upholstery and found objects. The bold backdrop of the metallic stenciled Juneberry wall energizes the room. Follow the stencil onto the ceiling for a subtle yet unexpected detail.
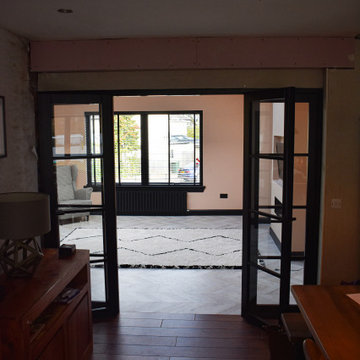
エディンバラにあるお手頃価格の中くらいなコンテンポラリースタイルのおしゃれな独立型リビング (ピンクの壁、標準型暖炉、漆喰の暖炉まわり、埋込式メディアウォール、グレーの床) の写真
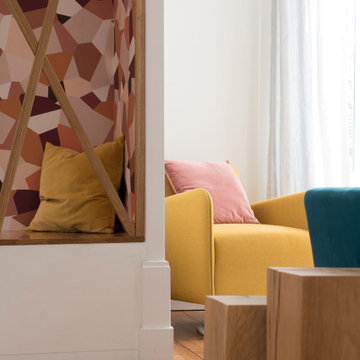
Anciennement cerné de cloisons, ce couloir était étroit et peu fonctionnel. Il nous a semblé tout à fait naturel d’ouvrir cet espace pour créer une véritable entrée et faciliter la circulation. C’est pourquoi la majorité des cloisons a été retiré.
Obtenir ce nouvel agencement ouvert tout en conservant un maximum d’éléments anciens a représenté un beau défit technique. Notez la forme en T du tapis de carreaux de ciment au sol. Elle est reprise à l’identique pour le dessin du faux plafond. Sa nouvelle épaisseur permet d’intégrer un système d’éclairage encastré et de répondre au besoin de moderniser le système d’éclairage du couloir. Mais son volume est surtout la clé pour conserver, intégrer et souligner les corniches d’origines. Si les cloisons sur lesquelles elles étaient collées ont été démolies, les moulures ont été conservées sans aucune casse. Le parquet ancien a aussi pu être conservé. Le vide laissé par les anciennes cloisons dans le parquet a pu être compensé par l’intégration de nouvelles lames de bois. Un travail de ponçage et de vitrification du parquet a permis d’harmoniser l’ensemble. Un résultat rendu possible par le travail soigné des artisans et une conception réfléchie en amont.
Malgré un fort désir d’ouverture, nous avons tout de même souhaité distinguer l’entrée du reste de cette grande de pièce de vie. Côté salon, c’est un meuble sur mesure qui vient créer la séparation. Il se compose d’un placard discret qui intègre le tableau électrique, une penderie pour les manteaux, et quelques rayons pour les chaussures. La banquette et le claustra occupent une place centrale dans l’identité de cet espace d’entrée. Le dessin asymétrique du claustra et la fantaisie du papier peint PaperMint, le mélange du chêne massif et de teintes teracotta confèrent toute son originalité à cet espace et donne le ton.
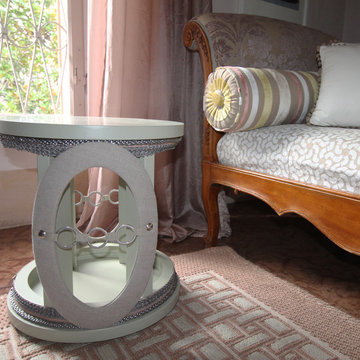
Spazio lettura, musica e chiacchiere nel salotto biblioteca ,
Diletta Evangelisti Home
Tavolino basso per appoggio o seduta , su disegno della designer , in produzione limited edition , legno laccato con inserti in acciaio e stoffa.
Tappeto sardo , tende in seta, dormeuse d'epoca con rivestimenti e tessuti.
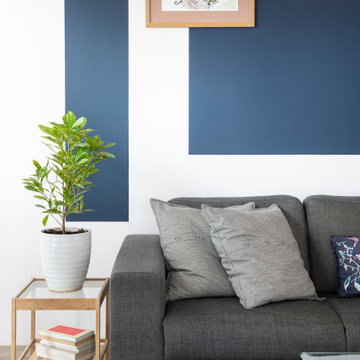
Combining the clients' existing furniture and adding delicate colour touches to bring in some personality and a soft touch to balance the newly built apartment in this luxury high rise building in Tel Aviv.
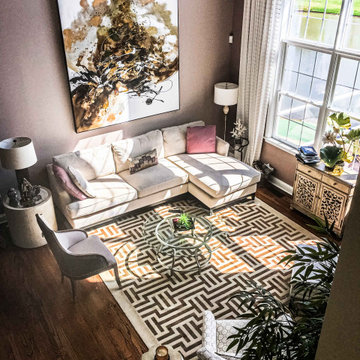
Consultation, rug, and delivery from Kaoud Rugs! Call for yours today! (860) 579-6317
他の地域にあるコンテンポラリースタイルのおしゃれなリビング (ピンクの壁、濃色無垢フローリング、茶色い床) の写真
他の地域にあるコンテンポラリースタイルのおしゃれなリビング (ピンクの壁、濃色無垢フローリング、茶色い床) の写真
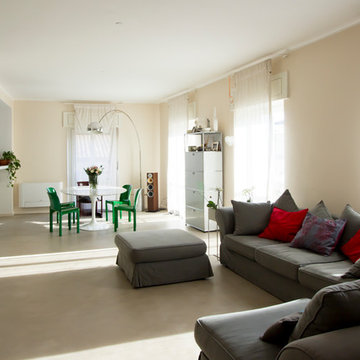
vista sul soggiorno e sulla zona pranzo. si vede sulla sinistra la parete che incornicia l'isola della cucina. le 5 finestre sulla zona giorno la rendono una zona naturalmente molto luminosa
foto: Pietro Carlino
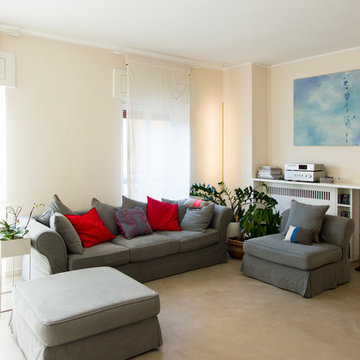
vista sulla zona relax.
il pavimento è in malta autolivellante della Mapei (ultra top living)
foto: Pietro Carlino
ミラノにある高級な広いコンテンポラリースタイルのおしゃれなLDK (ピンクの壁、コンクリートの床、テレビなし、グレーの床) の写真
ミラノにある高級な広いコンテンポラリースタイルのおしゃれなLDK (ピンクの壁、コンクリートの床、テレビなし、グレーの床) の写真
リビング・居間 (ピンクの壁) の写真
72




