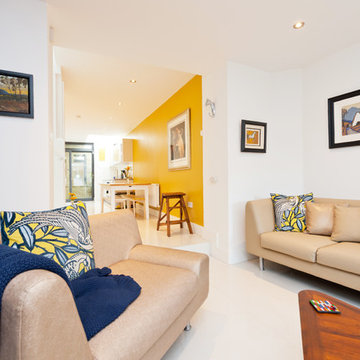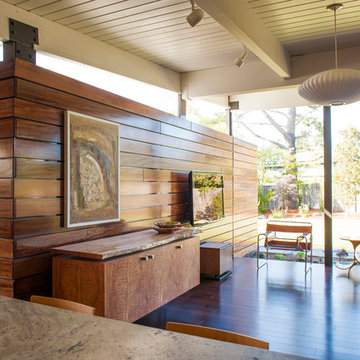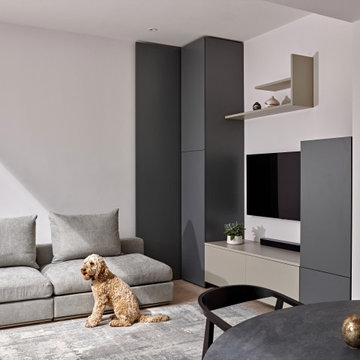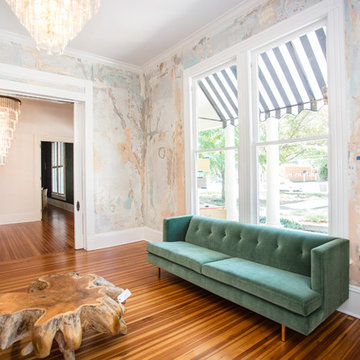絞り込み:
資材コスト
並び替え:今日の人気順
写真 2501〜2520 枚目(全 11,793 枚)
1/2
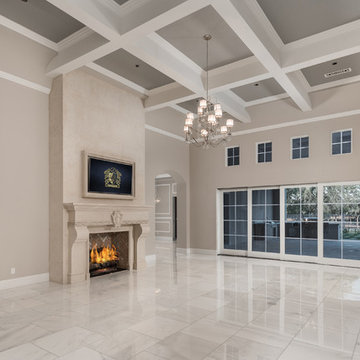
World Renowned Architecture Firm Fratantoni Design created this beautiful home! They design home plans for families all over the world in any size and style. They also have in-house Interior Designer Firm Fratantoni Interior Designers and world class Luxury Home Building Firm Fratantoni Luxury Estates! Hire one or all three companies to design and build and or remodel your home!
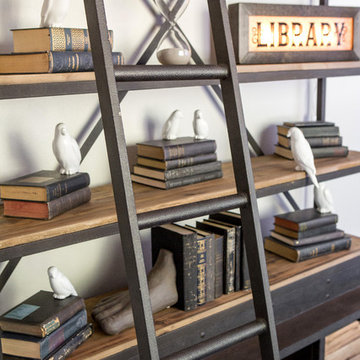
This beautiful showcase home offers a blend of crisp, uncomplicated modern lines and a touch of farmhouse architectural details. The 5,100 square feet single level home with 5 bedrooms, 3 ½ baths with a large vaulted bonus room over the garage is delightfully welcoming.
For more photos of this project visit our website: https://wendyobrienid.com.
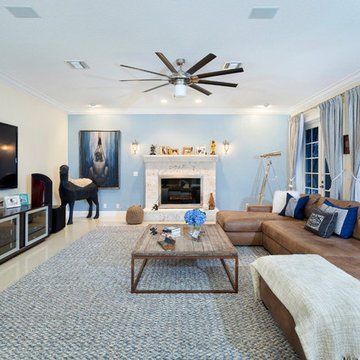
Ibi Designs
マイアミにある広いトランジショナルスタイルのおしゃれな独立型ファミリールーム (マルチカラーの壁、磁器タイルの床、標準型暖炉、石材の暖炉まわり、壁掛け型テレビ、ベージュの床) の写真
マイアミにある広いトランジショナルスタイルのおしゃれな独立型ファミリールーム (マルチカラーの壁、磁器タイルの床、標準型暖炉、石材の暖炉まわり、壁掛け型テレビ、ベージュの床) の写真
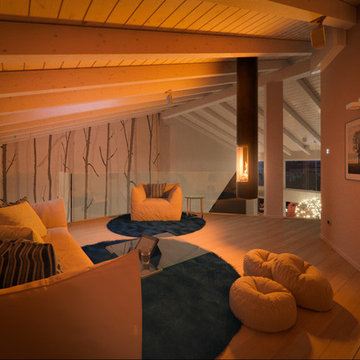
Foto di Simone Marulli
ミラノにあるラグジュアリーな中くらいなコンテンポラリースタイルのおしゃれなオープンリビング (マルチカラーの壁、淡色無垢フローリング、吊り下げ式暖炉) の写真
ミラノにあるラグジュアリーな中くらいなコンテンポラリースタイルのおしゃれなオープンリビング (マルチカラーの壁、淡色無垢フローリング、吊り下げ式暖炉) の写真
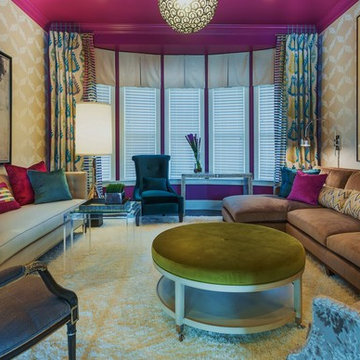
アトランタにある高級な中くらいなエクレクティックスタイルのおしゃれなリビング (マルチカラーの壁、濃色無垢フローリング、暖炉なし、テレビなし) の写真
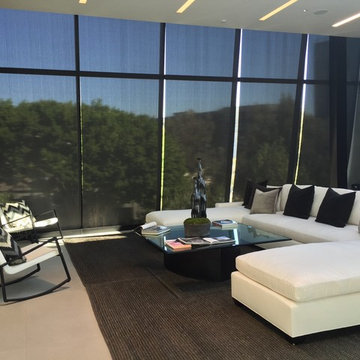
サンディエゴにあるお手頃価格の中くらいなコンテンポラリースタイルのおしゃれなリビング (マルチカラーの壁、セラミックタイルの床、横長型暖炉、石材の暖炉まわり、壁掛け型テレビ) の写真
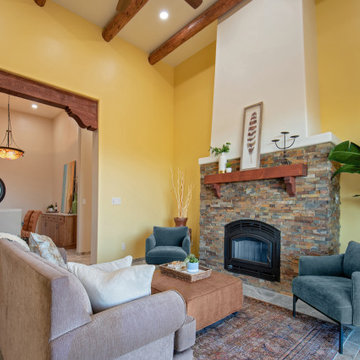
A light-filled, open floor plan that blends the desert outside with the interior, this contemporary home has gorgeous panoramic views. With a dedication to energy-efficiency and renewable resources, ECOterra Design-Build constructs beautiful, environmentally-mindful homes.
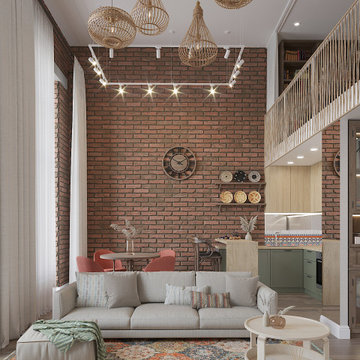
サンクトペテルブルクにあるお手頃価格の中くらいなミッドセンチュリースタイルのおしゃれなリビングロフト (マルチカラーの壁、クッションフロア、暖炉なし、据え置き型テレビ、茶色い床、レンガ壁) の写真
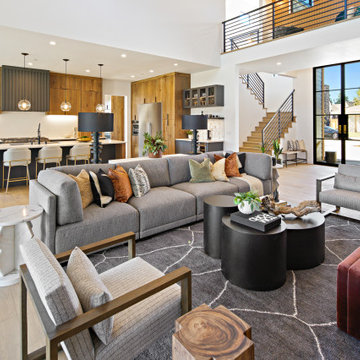
MODERN PRAIRIE HILL COUNTRY
2021 PARADE OF HOMES
BEST OF SHOW
Capturing the heart of working and playing from home, The Pradera is a functional design with flowing spaces. It embodies the new age of busy professionals working from home who also enjoy an indoor, outdoor living experience.
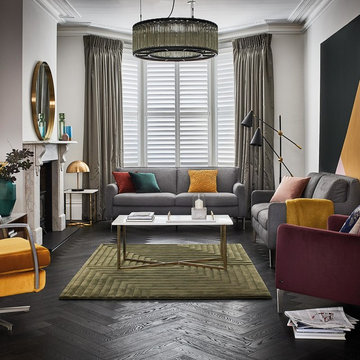
At home in New York apartments or British townhouses alike, this stylish and smart trend is sure to bring a splash of retro chic your space.
As you can see, statement design takes centre stage in this look, encouraging the mixing and matching of different eras and interior styles. Pair sixties style swivel chairs with primary colour pops and set them against a Memphis-inspired backdrop.
Metallic accents complete the trend, as seen with its oversized pendants, floor and table lamps and large-scale mirrors.
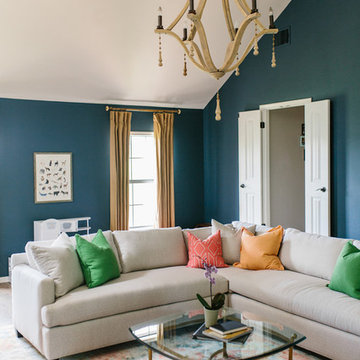
A modern-contemporary home that boasts a cool, urban style. Each room was decorated somewhat simply while featuring some jaw-dropping accents. From the bicycle wall decor in the dining room to the glass and gold-based table in the breakfast nook, each room had a unique take on contemporary design (with a nod to mid-century modern design).
Designed by Sara Barney’s BANDD DESIGN, who are based in Austin, Texas and serving throughout Round Rock, Lake Travis, West Lake Hills, and Tarrytown.
For more about BANDD DESIGN, click here: https://bandddesign.com/
To learn more about this project, click here: https://bandddesign.com/westlake-house-in-the-hills/
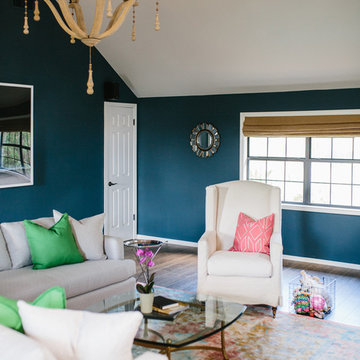
A modern-contemporary home that boasts a cool, urban style. Each room was decorated somewhat simply while featuring some jaw-dropping accents. From the bicycle wall decor in the dining room to the glass and gold-based table in the breakfast nook, each room had a unique take on contemporary design (with a nod to mid-century modern design).
Designed by Sara Barney’s BANDD DESIGN, who are based in Austin, Texas and serving throughout Round Rock, Lake Travis, West Lake Hills, and Tarrytown.
For more about BANDD DESIGN, click here: https://bandddesign.com/
To learn more about this project, click here: https://bandddesign.com/westlake-house-in-the-hills/
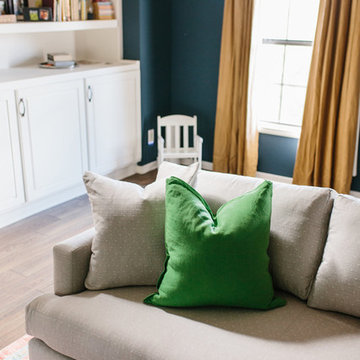
A modern-contemporary home that boasts a cool, urban style. Each room was decorated somewhat simply while featuring some jaw-dropping accents. From the bicycle wall decor in the dining room to the glass and gold-based table in the breakfast nook, each room had a unique take on contemporary design (with a nod to mid-century modern design).
Designed by Sara Barney’s BANDD DESIGN, who are based in Austin, Texas and serving throughout Round Rock, Lake Travis, West Lake Hills, and Tarrytown.
For more about BANDD DESIGN, click here: https://bandddesign.com/
To learn more about this project, click here: https://bandddesign.com/westlake-house-in-the-hills/
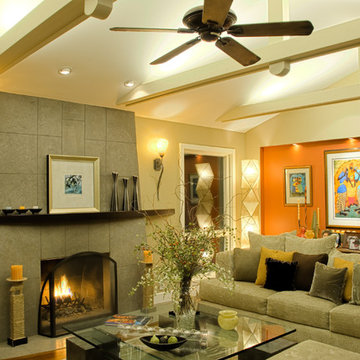
サンフランシスコにある高級な中くらいなトランジショナルスタイルのおしゃれなリビング (マルチカラーの壁、標準型暖炉、タイルの暖炉まわり、テレビなし、無垢フローリング、茶色い床) の写真
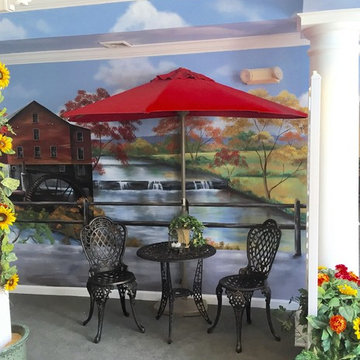
A communal living room & therapy area was transformed into a space representing Buck's county for clients who could no longer go outdoors. A mural was designed to depict local landmarks and create a sensory experience. Interior Designer Nina Green, NGD Interiors
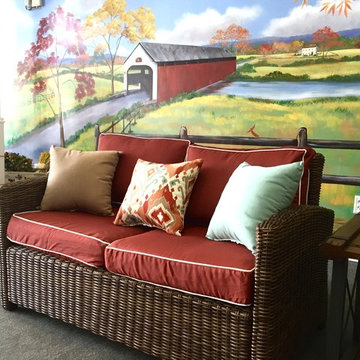
A communal living room & therapy area was transformed into a space representing Buck's county for clients who could no longer go outdoors. A mural was designed to depict local landmarks and create a sensory experience. Interior Designer Nina Green, NGD Interiors
126




