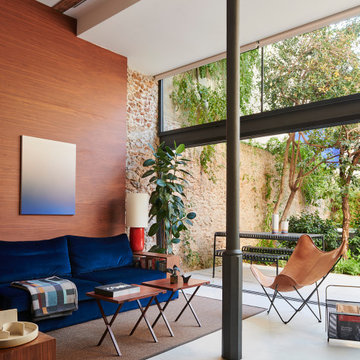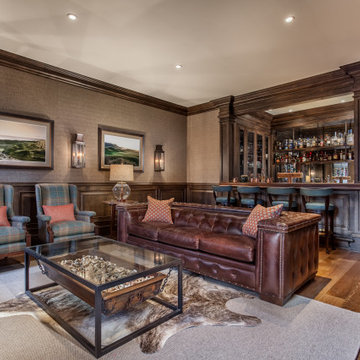絞り込み:
資材コスト
並び替え:今日の人気順
写真 1〜20 枚目(全 86 枚)
1/3
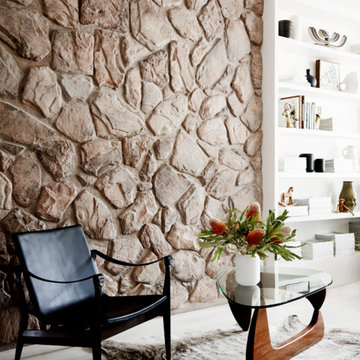
Family room of Balwyn Residence with original feature stone wall.
メルボルンにあるお手頃価格の中くらいなコンテンポラリースタイルのおしゃれなオープンリビング (茶色い壁、淡色無垢フローリング、白い床、羽目板の壁) の写真
メルボルンにあるお手頃価格の中くらいなコンテンポラリースタイルのおしゃれなオープンリビング (茶色い壁、淡色無垢フローリング、白い床、羽目板の壁) の写真

Arredo con mobili sospesi Lago, e boiserie in legno realizzata da falegname su disegno
ミラノにある高級な中くらいなモダンスタイルのおしゃれなLDK (ライブラリー、茶色い壁、セラミックタイルの床、薪ストーブ、木材の暖炉まわり、埋込式メディアウォール、茶色い床、折り上げ天井、羽目板の壁) の写真
ミラノにある高級な中くらいなモダンスタイルのおしゃれなLDK (ライブラリー、茶色い壁、セラミックタイルの床、薪ストーブ、木材の暖炉まわり、埋込式メディアウォール、茶色い床、折り上げ天井、羽目板の壁) の写真
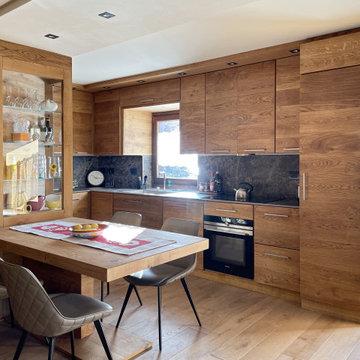
他の地域にある高級な小さなコンテンポラリースタイルのおしゃれなオープンリビング (茶色い壁、淡色無垢フローリング、壁掛け型テレビ、茶色い床、折り上げ天井、羽目板の壁) の写真

Lower Level Family Room with Built-In Bunks and Stairs.
ミネアポリスにある中くらいなラスティックスタイルのおしゃれなファミリールーム (茶色い壁、カーペット敷き、ベージュの床、板張り天井、羽目板の壁、茶色いソファ) の写真
ミネアポリスにある中くらいなラスティックスタイルのおしゃれなファミリールーム (茶色い壁、カーペット敷き、ベージュの床、板張り天井、羽目板の壁、茶色いソファ) の写真

高級な中くらいなラスティックスタイルのおしゃれなオープンリビング (茶色い壁、コンクリートの床、暖炉なし、テレビなし、グレーの床、表し梁、羽目板の壁) の写真

The floor plan of this beautiful Victorian flat remained largely unchanged since 1890 – making modern living a challenge. With support from our engineering team, the floor plan of the main living space was opened to not only connect the kitchen and the living room but also add a dedicated dining area.
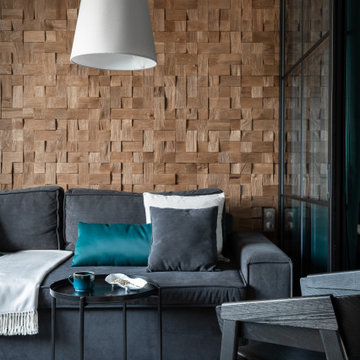
Гостиная-спальня в нордическом стиле со стеклянной перегородкой.
モスクワにある小さな北欧スタイルのおしゃれなリビング (茶色い壁、無垢フローリング、茶色い床、羽目板の壁、アクセントウォール) の写真
モスクワにある小さな北欧スタイルのおしゃれなリビング (茶色い壁、無垢フローリング、茶色い床、羽目板の壁、アクセントウォール) の写真
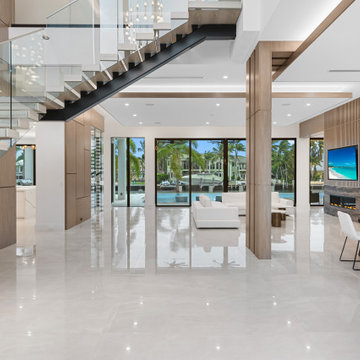
マイアミにあるラグジュアリーな広いモダンスタイルのおしゃれなLDK (茶色い壁、大理石の床、両方向型暖炉、石材の暖炉まわり、埋込式メディアウォール、ベージュの床、格子天井、羽目板の壁) の写真
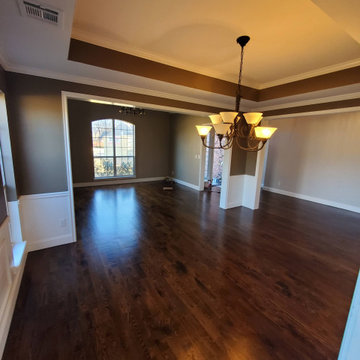
Brown Contemporary Living Area and Entry Room with dark brown wood floors, brown walls with white wainscoting trim and white and brown tray ceiling. One dangling light fixture per room and arched windows.
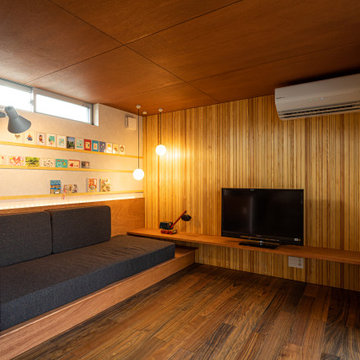
他の地域にある低価格の小さなコンテンポラリースタイルのおしゃれなリビング (茶色い壁、合板フローリング、暖炉なし、据え置き型テレビ、茶色い床、板張り天井、羽目板の壁) の写真
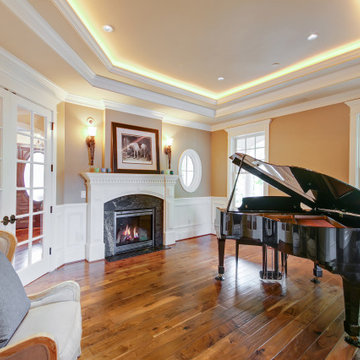
シアトルにあるラグジュアリーな広いヴィクトリアン調のおしゃれなオープンリビング (ミュージックルーム、茶色い壁、無垢フローリング、標準型暖炉、積石の暖炉まわり、折り上げ天井、羽目板の壁) の写真
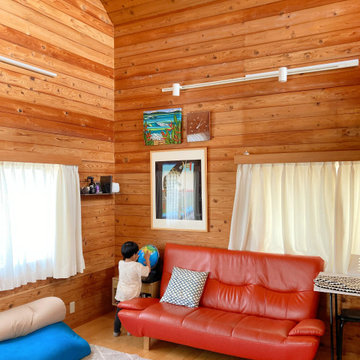
吹き抜けのあるリビング
名古屋にある中くらいな北欧スタイルのおしゃれなLDK (茶色い壁、合板フローリング、暖炉なし、据え置き型テレビ、茶色い床、板張り天井、羽目板の壁、吹き抜け、ベージュの天井) の写真
名古屋にある中くらいな北欧スタイルのおしゃれなLDK (茶色い壁、合板フローリング、暖炉なし、据え置き型テレビ、茶色い床、板張り天井、羽目板の壁、吹き抜け、ベージュの天井) の写真
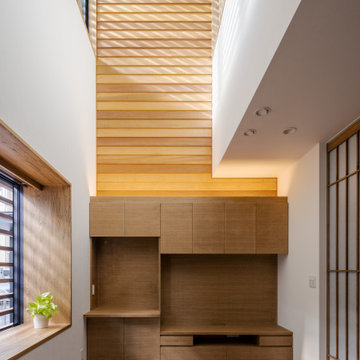
光をつかまえる吹抜け部分は、家の中の半屋外的な場所だと考え、壁には外壁で使う下見板張りという、木の板張りをし、屋外的な雰囲気を創り出しています。
他の地域にあるお手頃価格の小さな北欧スタイルのおしゃれなリビング (茶色い壁、濃色無垢フローリング、暖炉なし、据え置き型テレビ、茶色い床、表し梁、羽目板の壁、アクセントウォール) の写真
他の地域にあるお手頃価格の小さな北欧スタイルのおしゃれなリビング (茶色い壁、濃色無垢フローリング、暖炉なし、据え置き型テレビ、茶色い床、表し梁、羽目板の壁、アクセントウォール) の写真
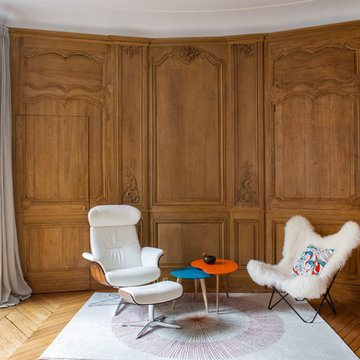
パリにある高級な広いエクレクティックスタイルのおしゃれな独立型リビング (茶色い壁、無垢フローリング、暖炉なし、テレビなし、ライブラリー、茶色い床、羽目板の壁) の写真
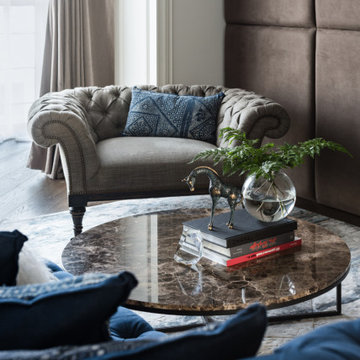
Фрагмент гостиной. Кресло, круглый кофейный столик. Мягкая бархатистая панель изготовлена из материала «под замшу» Фабрика Мебели «Авангард».
サンクトペテルブルクにあるお手頃価格の中くらいなコンテンポラリースタイルのおしゃれなリビング (茶色い壁、濃色無垢フローリング、羽目板の壁、シアーカーテン) の写真
サンクトペテルブルクにあるお手頃価格の中くらいなコンテンポラリースタイルのおしゃれなリビング (茶色い壁、濃色無垢フローリング、羽目板の壁、シアーカーテン) の写真
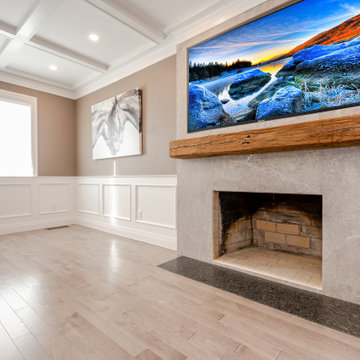
In this Custom Contemporary Interior Renovation project in Nassau County, every possible attention to detailed craftsmanship can be seen in every corner of this formal Dining Room, containing custom design and fabricated reclaimed beam mantle, Granite Hearth, Recessed Media, Custom designed and installed Coffered ceiling and Wainscott wall Paneling. Natural finished Oak Flooring.
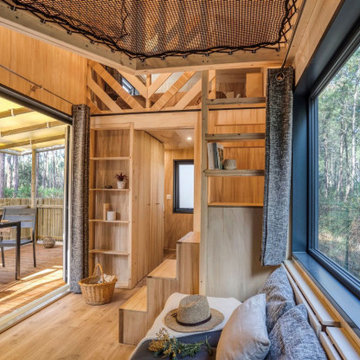
Très belle réalisation d'une Tiny House sur Lacanau fait par l’entreprise Ideal Tiny.
A la demande du client, le logement a été aménagé avec plusieurs filets LoftNets afin de rentabiliser l’espace, sécuriser l’étage et créer un espace de relaxation suspendu permettant de converser un maximum de luminosité dans la pièce.
Références : Deux filets d'habitation noirs en mailles tressées 15 mm pour la mezzanine et le garde-corps à l’étage et un filet d'habitation beige en mailles tressées 45 mm pour la terrasse extérieure.
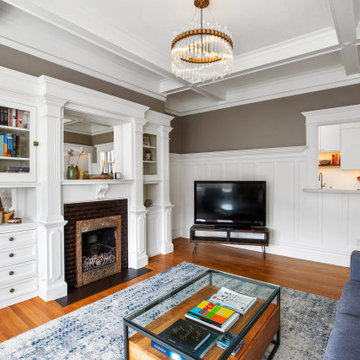
The floor plan of this beautiful Victorian flat remained largely unchanged since 1890 – making modern living a challenge. With support from our engineering team, the floor plan of the main living space was opened to not only connect the kitchen and the living room but also add a dedicated dining area.
1




