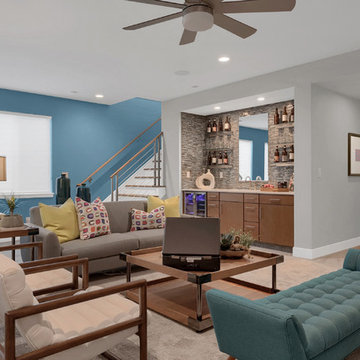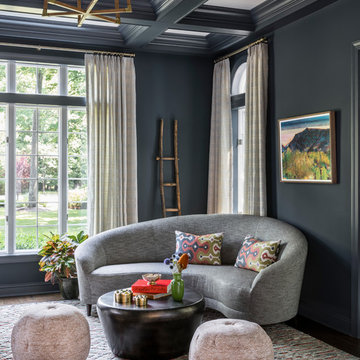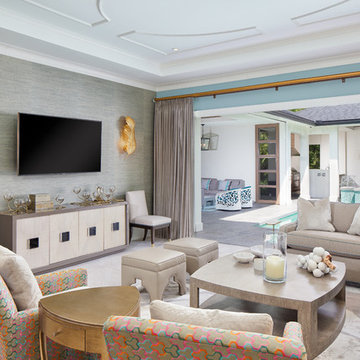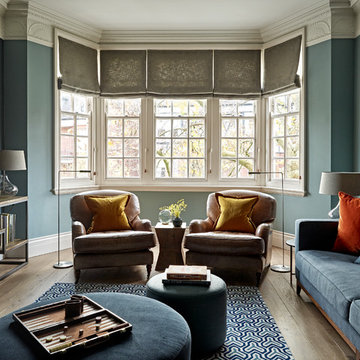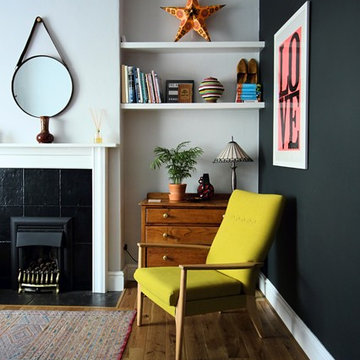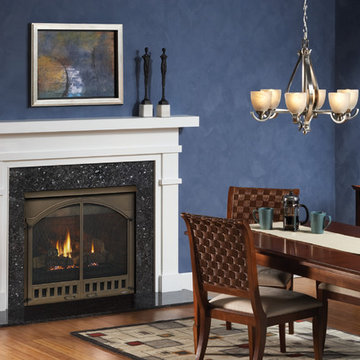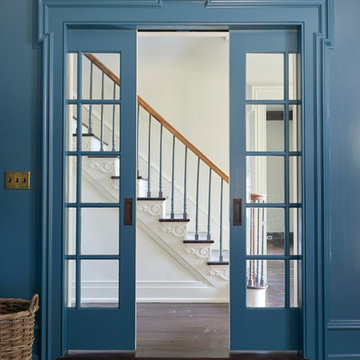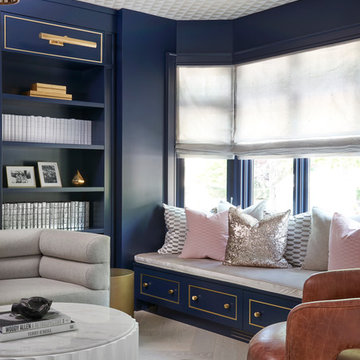絞り込み:
資材コスト
並び替え:今日の人気順
写真 1061〜1080 枚目(全 28,733 枚)
1/2
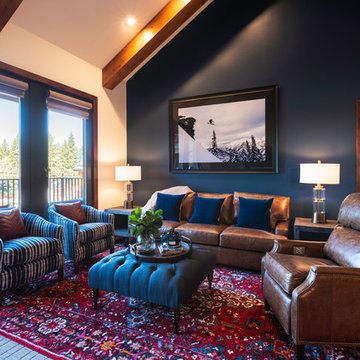
Open great room with navy blue and merlot color palette.
Photography by Brad Scott Visuals.
他の地域にある高級な中くらいなラスティックスタイルのおしゃれなオープンリビング (青い壁、カーペット敷き、標準型暖炉、石材の暖炉まわり、壁掛け型テレビ、マルチカラーの床) の写真
他の地域にある高級な中くらいなラスティックスタイルのおしゃれなオープンリビング (青い壁、カーペット敷き、標準型暖炉、石材の暖炉まわり、壁掛け型テレビ、マルチカラーの床) の写真
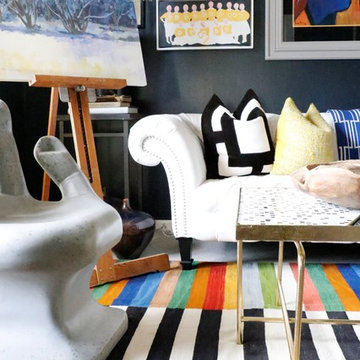
CURE Senior Designer, Cori Dyer's personal home. Takes you through a home tour of her exquisitely designed spaces. Recently Renovated Kitchen, here is what Cori has to say about that process...Initially, I had to have the "upgrade" of thermafoil cabinets, but that was 25 years ago...it was time to bring my trendy kitchen space up to my current design standards! Ann Sachs.... Kelly Wearstler tile were the inspiration for the entire space. Eliminating walls between cabinetry, appliances, and a desk no longer necessary, were just the beginning. Adding a warm morel wood tone to these new cabinets and integrating a wine/coffee station were just some of the updates. I decided to keep the "White Kitchen" on the north side and add the same warm wood tone to the hood. A fresh version of the traditional farmhouse sink, Grohe faucet and Rio Blanc Quartzite were all part of the design. To keep the space open I added floating shelves both on the north side of the white kitchen and again above the wine refrigerator. A great spot in incorporate my love of artwork and travel!
Cure Design Group (636) 294-2343 https://curedesigngroup.com/
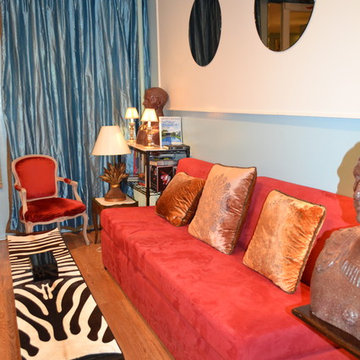
Arm-less banquette covered in ultra-suede red fabric, pair of antique Louis XV arm chairs covered in fire red velvet fabric, waterfall coffee table top covered with Zebra hide
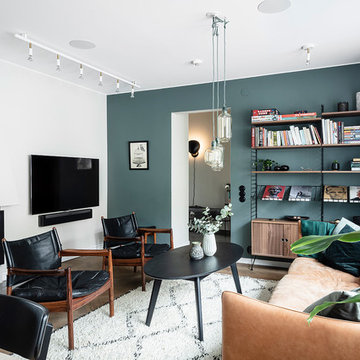
Utsikt mot hallen
ヨーテボリにある広い北欧スタイルのおしゃれなLDK (青い壁、濃色無垢フローリング、標準型暖炉、漆喰の暖炉まわり、壁掛け型テレビ、茶色い床) の写真
ヨーテボリにある広い北欧スタイルのおしゃれなLDK (青い壁、濃色無垢フローリング、標準型暖炉、漆喰の暖炉まわり、壁掛け型テレビ、茶色い床) の写真
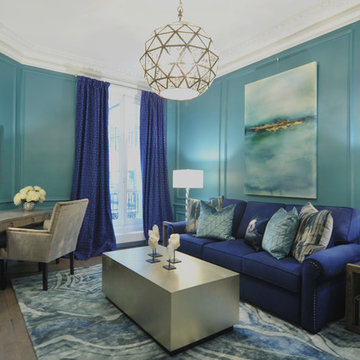
Glamour is the name of the game for this gorgeous flat in the 8th arrondissement in Paris.
For Victoria's first international project, she went all out with this client's favorite jewel tones, lush materials, and statement light fixtures. The wall between the kitchen and dining/living room was removed to create an American-inspired “open concept”, the trim was painted black to add contrast to the previously all-white walls, and the wood floors were re-stained to tone down the yellowed oak. Throughout the home, bold colors took center stage with a deep turquoise office/guest quarters and rich sapphire with silver enchant the master bedroom for a luxurious look. In the kitchen, the client had the great idea of adding a bench at the end of the new waterfall countertop, which led to the creation of a mini Parisian-inspired bistro vignette. In the main living space of the home, the only must-have was two custom velvet fuchsia sofas in the living room, so from fun prints in turquoises and purples were mixed for a rich, layered atmosphere.
Amazingly, almost everything was sourced from the U.S. and shipped over to Paris. The Parisian project came to an end with a fun-filled trip to Paris where fabulous accessories to personalize the overall design were sourced and hand selected.
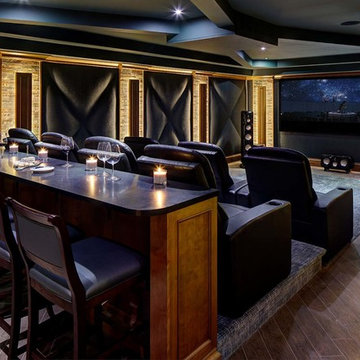
A transitional home theater with a rustic feeling.. combination of stone, wood, ceramic flooring, upholstered padded walls for acoustics, state of the art sound, The custom theater was designed with stone pilasters with lighting and contrasted by wood. The reclaimed wood bar doors are an outstanding focal feature and a surprise as one enters a lounge area witha custom built in display for wines and serving area that leads to the striking theater with bar top seating behind plush recliners and wine and beverage service area.. A true entertainment room for modern day family.
Photograph by Wing Wong of Memories TTL
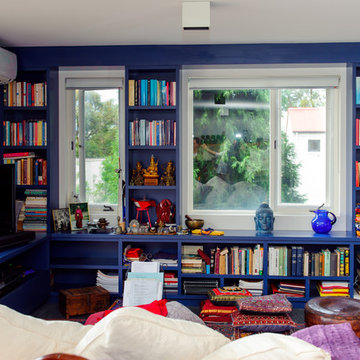
シドニーにあるお手頃価格の中くらいなエクレクティックスタイルのおしゃれなオープンリビング (ライブラリー、カーペット敷き、据え置き型テレビ、青い壁、アクセントウォール) の写真
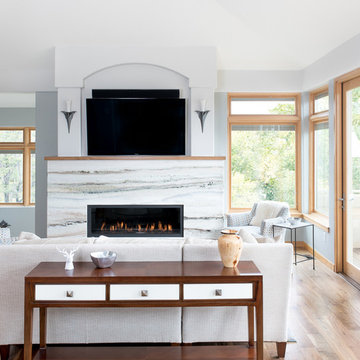
Marble Fireplace
デンバーにあるコンテンポラリースタイルのおしゃれなロフトリビング (青い壁、無垢フローリング、標準型暖炉、石材の暖炉まわり) の写真
デンバーにあるコンテンポラリースタイルのおしゃれなロフトリビング (青い壁、無垢フローリング、標準型暖炉、石材の暖炉まわり) の写真
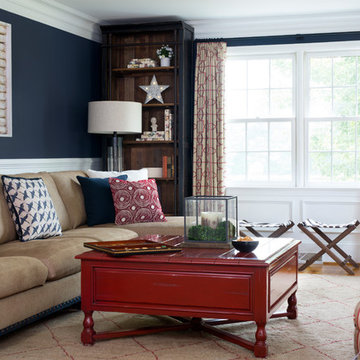
This 1850s farmhouse in the country outside NY underwent a dramatic makeover! Dark wood molding was painted white, shiplap added to the walls, wheat-colored grasscloth installed, and carpets torn out to make way for natural stone and heart pine flooring. We based the palette on quintessential American colors: red, white, and navy. Rooms that had been dark were filled with light and became the backdrop for cozy fabrics, wool rugs, and a collection of art and curios.
Photography: Stacy Zarin Goldberg
See this project featured in Home & Design Magazine here: http://www.homeanddesign.com/2016/12/21/farmhouse-fresh
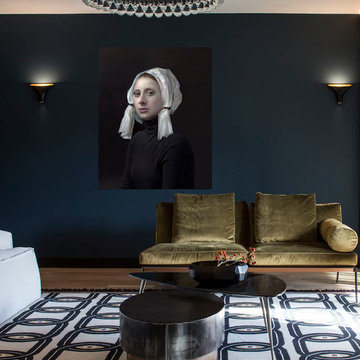
DECORATRICE // CLAUDE CARTIER
PHOTO // GUILLAUME GRASSET
リヨンにあるラグジュアリーな広いコンテンポラリースタイルのおしゃれなリビング (青い壁、無垢フローリング、暖炉なし、テレビなし) の写真
リヨンにあるラグジュアリーな広いコンテンポラリースタイルのおしゃれなリビング (青い壁、無垢フローリング、暖炉なし、テレビなし) の写真
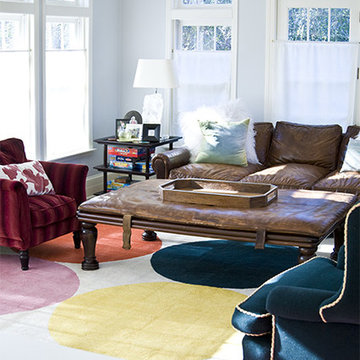
Turning a dark room into bright and playful family room. Chairs and sofa are clients' own. The rug is called Smarties, from The Rug Company. The ottoman is a vintage leather massage table from Czechoslovakia. The wall color is Blackened by Farrow & Ball.
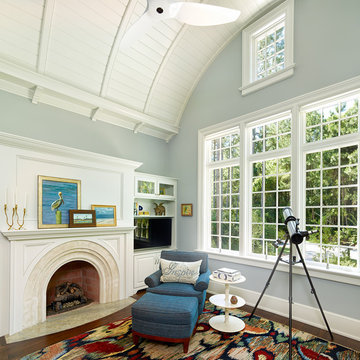
Holger Obenaus
チャールストンにあるトランジショナルスタイルのおしゃれなファミリールーム (青い壁、濃色無垢フローリング、標準型暖炉、壁掛け型テレビ) の写真
チャールストンにあるトランジショナルスタイルのおしゃれなファミリールーム (青い壁、濃色無垢フローリング、標準型暖炉、壁掛け型テレビ) の写真
リビング・居間 (青い壁) の写真
54




