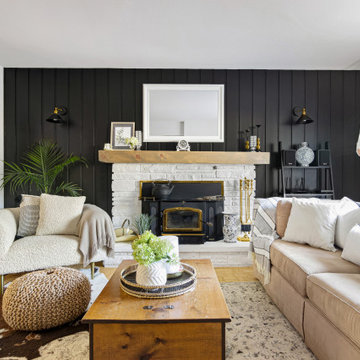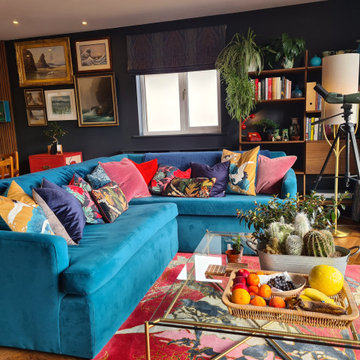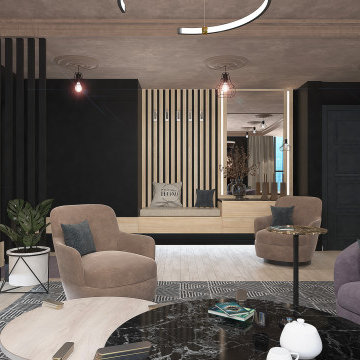絞り込み:
資材コスト
並び替え:今日の人気順
写真 1〜20 枚目(全 87 枚)
1/3

After watching sunset over the lake, retreat indoors to the warm, modern gathering space in our Modern Northwoods Cabin project.
他の地域にあるラグジュアリーな広いコンテンポラリースタイルのおしゃれなLDK (黒い壁、淡色無垢フローリング、標準型暖炉、石材の暖炉まわり、内蔵型テレビ、茶色い床、三角天井、パネル壁) の写真
他の地域にあるラグジュアリーな広いコンテンポラリースタイルのおしゃれなLDK (黒い壁、淡色無垢フローリング、標準型暖炉、石材の暖炉まわり、内蔵型テレビ、茶色い床、三角天井、パネル壁) の写真
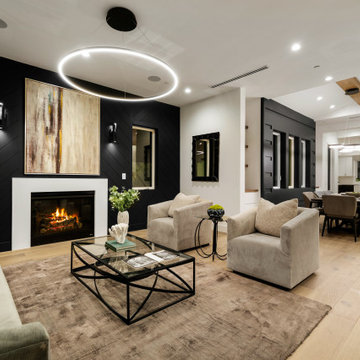
ロサンゼルスにある広いカントリー風のおしゃれなLDK (黒い壁、無垢フローリング、標準型暖炉、テレビなし、パネル壁) の写真

The Pantone Color Institute has chosen the main color of 2023 — it became a crimson-red shade called Viva Magenta. According to the Institute team, next year will be led by this shade.
"It is a color that combines warm and cool tones, past and future, physical and virtual reality," explained Laurie Pressman, vice president of the Pantone Color Institute.
Our creative and enthusiastic team has created an interior in honor of the color of the year, where Viva Magenta is the center of attention for your eyes.
?This color very aesthetically combines modernity and classic style. It is incredibly inspiring and we are ready to work with the main color of the year!
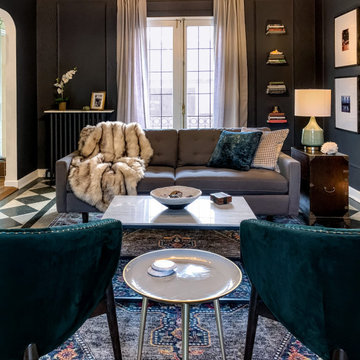
The living room of this 1920s-era University City, Missouri home had gorgeous architectural details, most impressively, stunning diamond-patterned terrazzo floors. They don't build them like this anymore. We helped the homeowner with the furniture layout in the difficult (long and narrow) space and developed an overall design using her existing furnishings as a jumping-off point. We painted the walls and picture moulding a soft, velvety black to give the space seriously cozy vibes and play up the beautiful floors. Accent furniture pieces (like the green velvet chairs), French linen draperies, rug, lighting, artwork, velvet pillows, and fur throw up the sophistication quotient while creating a space thats still comfortable enough to curl up with a cup of tea and a good book.

Living room
他の地域にあるラグジュアリーな広いモダンスタイルのおしゃれなリビングロフト (茶色い床、黒い壁、濃色無垢フローリング、内蔵型テレビ、折り上げ天井、パネル壁) の写真
他の地域にあるラグジュアリーな広いモダンスタイルのおしゃれなリビングロフト (茶色い床、黒い壁、濃色無垢フローリング、内蔵型テレビ、折り上げ天井、パネル壁) の写真
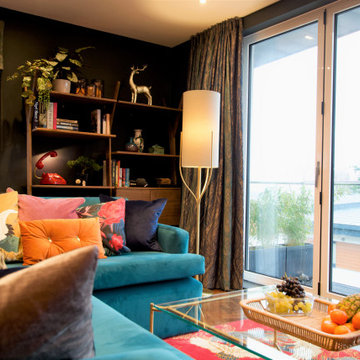
Luxury bespoke penthouse living area.
コーンウォールにあるラグジュアリーな広いコンテンポラリースタイルのおしゃれなLDK (黒い壁、無垢フローリング、パネル壁) の写真
コーンウォールにあるラグジュアリーな広いコンテンポラリースタイルのおしゃれなLDK (黒い壁、無垢フローリング、パネル壁) の写真
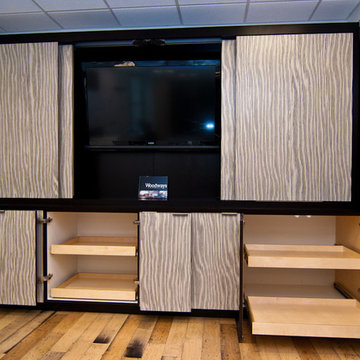
DVDs, books, games, and blankets all have a space in this entertainment center that has tons of hidden storage. Panels retract to reveal tv. Shelves slide in and out of cabinets for easier access and storage.
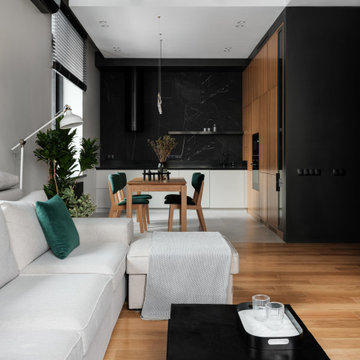
Вторая особенность интерьера также вытекает из его исходных данных. Большая высота потолков позволила нам оставить открытыми часть бетонных перекрытий в гостиной, так, что они не давят и не утяжеляют пространство. Еще на первой встрече мы сошлись с заказчиком, что это будет хорошим решением, высота потолка в этой зоне останется 3,1 метра.
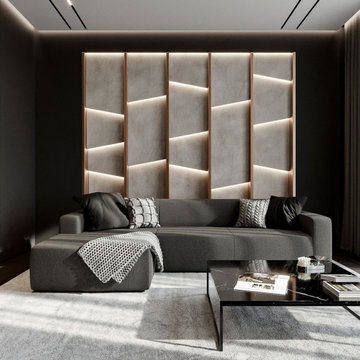
Zum Shop -> https://www.livarea.de/hersteller/prostoria/prostoria-bettsofa-combo.html
Das Projekt zeigt ein Loft mit einem großen Sofa vor einer beleuchteten Designerwand in Form eines Paneels.
Das Projekt zeigt ein Loft mit einem großen Sofa vor einer beleuchteten Designerwand in Form eines Paneels.

Custom fireplace design with 3-way horizontal fireplace unit. This intricate design includes a concealed audio cabinet with custom slatted doors, lots of hidden storage with touch latch hardware and custom corner cabinet door detail. Walnut veneer material is complimented with a black Dekton surface by Cosentino.
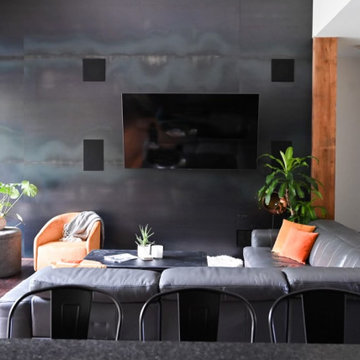
Modern Industrial Acreage.
他の地域にあるお手頃価格の広いインダストリアルスタイルのおしゃれなLDK (黒い壁、無垢フローリング、吊り下げ式暖炉、埋込式メディアウォール、表し梁、パネル壁) の写真
他の地域にあるお手頃価格の広いインダストリアルスタイルのおしゃれなLDK (黒い壁、無垢フローリング、吊り下げ式暖炉、埋込式メディアウォール、表し梁、パネル壁) の写真
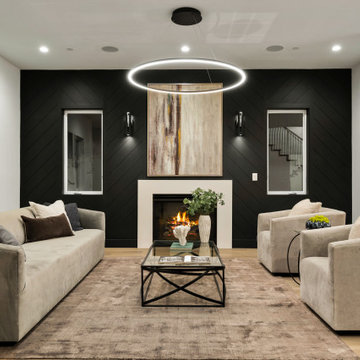
ロサンゼルスにある広いカントリー風のおしゃれなLDK (黒い壁、無垢フローリング、標準型暖炉、テレビなし、パネル壁) の写真
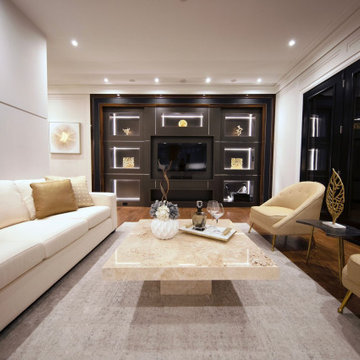
Astaneh Construction is proud to announce the successful completion of one of our most favourite projects to date - a custom-built home in Toronto's Greater Toronto Area (GTA) using only the highest quality materials and the most professional tradespeople available. The project, which spanned an entire year from start to finish, is a testament to our commitment to excellence in every aspect of our work.
As a leading home renovation and kitchen renovation company in Toronto, Astaneh Construction is dedicated to providing our clients with exceptional results that exceed their expectations. Our custom home build in 2020 is a shining example of this commitment, as we spared no expense to ensure that every detail of the project was executed flawlessly.
From the initial planning stages to the final walkthrough, our team worked tirelessly to ensure that every aspect of the project met our strict standards of quality and craftsmanship. We carefully selected the most professional and skilled tradespeople in the GTA to work alongside us, and only used the highest quality materials and finishes available to us.
The total cost of the project was $350 per sqft, which equates to a cost of over 1 million and 200 hundred thousand Canadian dollars for the 3500 sqft custom home. We are confident that this investment was worth every penny, as the final result is a breathtaking masterpiece that will stand the test of time.
We take great pride in our work at Astaneh Construction, and the completion of this project has only reinforced our commitment to excellence. If you are considering a home renovation or kitchen renovation in Toronto, we invite you to experience the Astaneh Construction difference for yourself. Contact us today to learn more about our services and how we can help you turn your dream home into a reality.
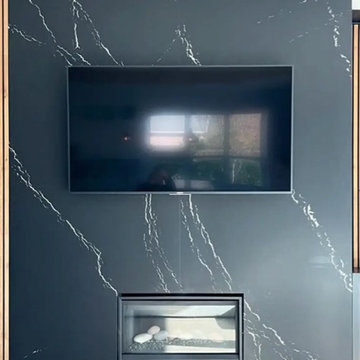
Installed fireplace wall with Cambria quartz in McKinney, Tx
ダラスにある高級な巨大なコンテンポラリースタイルのおしゃれなオープンリビング (黒い壁、淡色無垢フローリング、標準型暖炉、石材の暖炉まわり、壁掛け型テレビ、ベージュの床、パネル壁) の写真
ダラスにある高級な巨大なコンテンポラリースタイルのおしゃれなオープンリビング (黒い壁、淡色無垢フローリング、標準型暖炉、石材の暖炉まわり、壁掛け型テレビ、ベージュの床、パネル壁) の写真
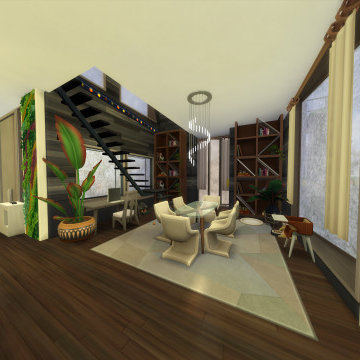
Using The Sims 4, I built and furnished a sustainable home using recycled woods and materials. Home furnishings would hypothetically be found second-hand for a more environmentally conscious design choice.
リビング・居間 (黒い壁、パネル壁) の写真
1






