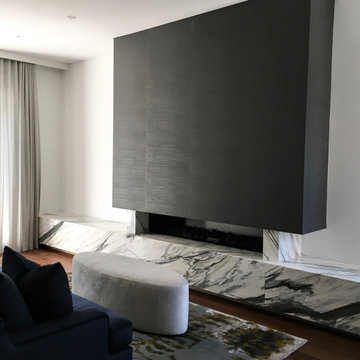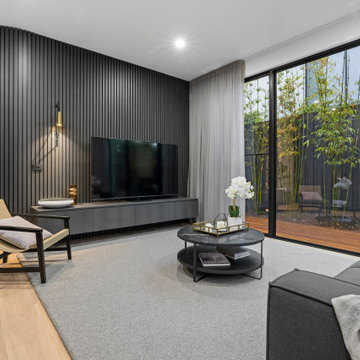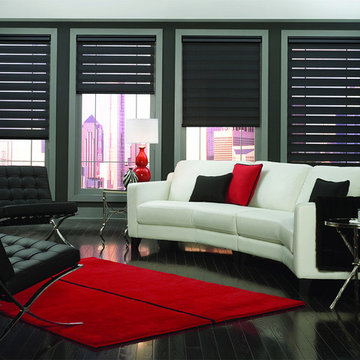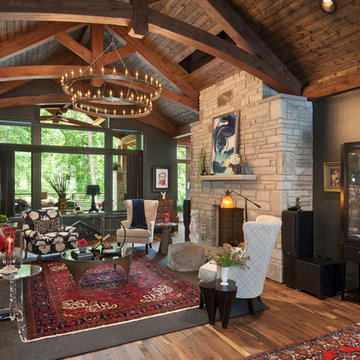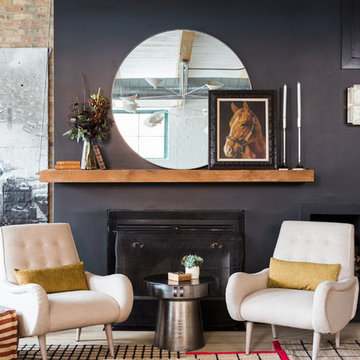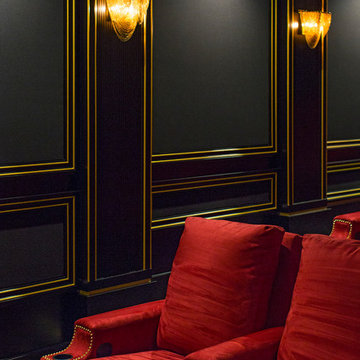絞り込み:
資材コスト
並び替え:今日の人気順
写真 1421〜1440 枚目(全 5,309 枚)
1/2
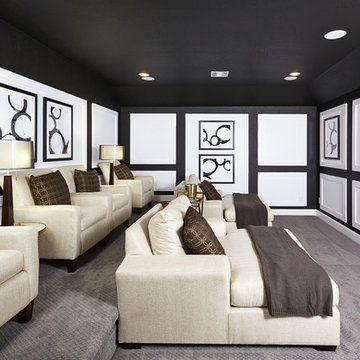
Unexpected architectural details add opulence and drama to this magnificent home. The gourmet kitchen, breakfast area and family room are the activity center of the home. The master retreat features a celestial ceiling and his and hers closets. Upstairs, additional bedrooms, a game room and stepped media room are perfect for movie night get-togethers. With its abundance of space, you’ll appreciate this home today and for years to come.
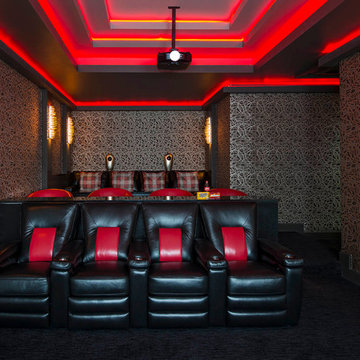
This modern theater features fabric upholstered walls, and three rows of seating, including a sit at bar.
Dan Piassick
ダラスにある高級な広いコンテンポラリースタイルのおしゃれな独立型シアタールーム (黒い壁、カーペット敷き、プロジェクタースクリーン) の写真
ダラスにある高級な広いコンテンポラリースタイルのおしゃれな独立型シアタールーム (黒い壁、カーペット敷き、プロジェクタースクリーン) の写真
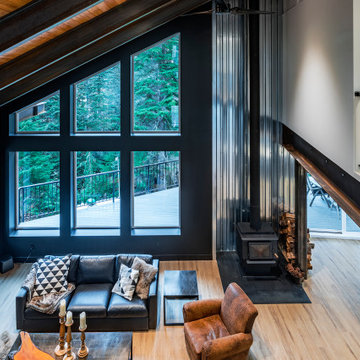
Metal railings lead up to the upper floor View of white walls and warm tongue and groove ceiling detail. Industrial styling in the kitchen is softened with warm leather tones and faux fur accents.
Photo by Brice Ferre
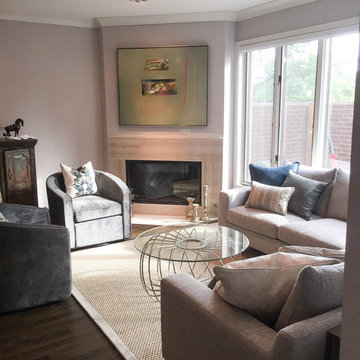
Chicago living room designed by RHS Interiors + Design and our sales associate Meaghan Leavy. Rug is custom made and features Fibrework's Siskiyou Sisal in Linen.
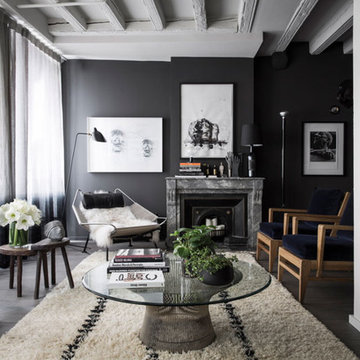
ロサンゼルスにある広いコンテンポラリースタイルのおしゃれなオープンリビング (黒い壁、濃色無垢フローリング、標準型暖炉、石材の暖炉まわり、テレビなし、茶色い床) の写真
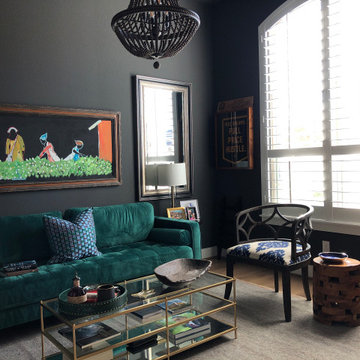
This is the study in a new construction home. We opt to call this space the parlor, instead of the study. We decided to paint the walls and ceiling the same dark color. The room gets so much natural light from the oversized window, along with the 11 foot ceilings and the wide plank white oak flooring that going dark adds much needed balance to the space.
Since we were going dark with the walls, we decided to go somewhat bold with the furnishings and accents. Not over the top bold, but a subtle boldness that makes the color of the art and accessories stand out against the walls.
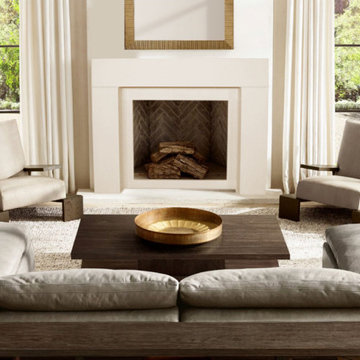
The Elemental DIY Fireplace Mantel
Elemental’s modern and elegant style blends clean lines with minimal ornamentation. The surround’s waterfall edge detail creates a distinctive architectural flair that’s sure to draw the eye. This mantel provides a perfect timeless expression.
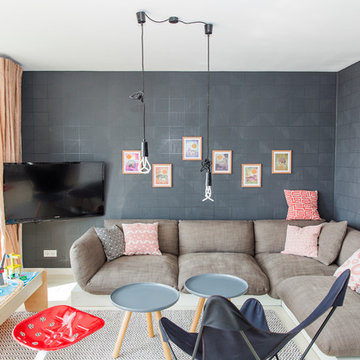
フランクフルトにある小さなコンテンポラリースタイルのおしゃれなオープンリビング (黒い壁、壁掛け型テレビ、セラミックタイルの床、暖炉なし、ベージュの床) の写真
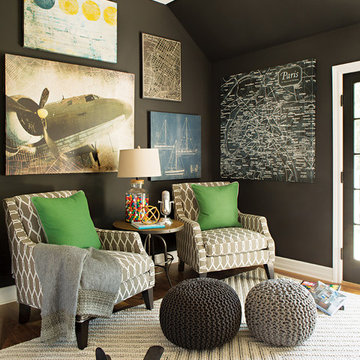
All of the playful patterns, bold color combos and rich textures that are energizing us this season are sure to get you revved up to revamp your home for summer. Let the fun begin with furniture that will set a stylish foundation no matter what your taste dictates, and continue as you bring in exciting accessories – from vibrant pillows and graphic rugs, to statement lamps and striking art. And for ideas on how to put it all together, just check out every look in this catalog, including those styled by our Creative Director, the one-and-only Jeff Lewis. Each design is meant to be reimagined in your space, so go ahead…take our inspiration, and run with it.
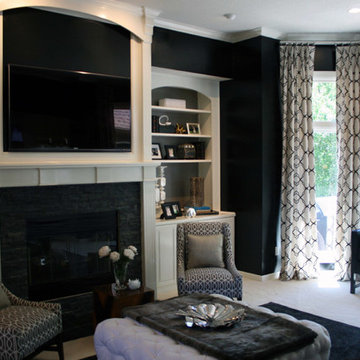
NSD was tasked to create a space that would forever feel refined, elegant and timeless. Using layers of neutral colors -- creams, whites, browns, grays, sable -- and custom fabricated textiles we unveiled a space filled with enough richness to last a lifetime.
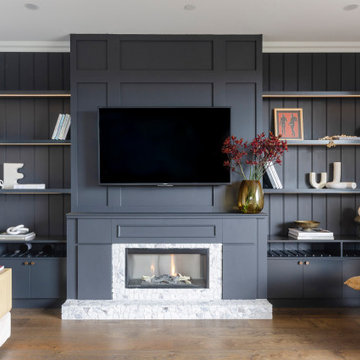
お手頃価格の中くらいなトラディショナルスタイルのおしゃれなLDK (ライブラリー、黒い壁、濃色無垢フローリング、標準型暖炉、石材の暖炉まわり、埋込式メディアウォール、茶色い床、羽目板の壁) の写真

ポートランドにあるお手頃価格の中くらいなモダンスタイルのおしゃれなロフトリビング (ゲームルーム、黒い壁、カーペット敷き、暖炉なし、テレビなし、ベージュの床、板張り壁) の写真
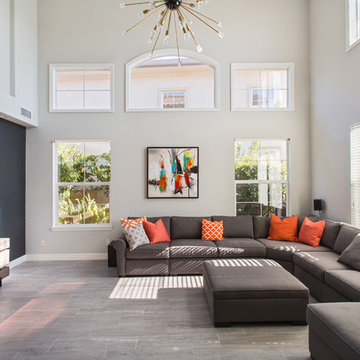
A rejuvenation project of the entire first floor of approx. 1700sq.
The kitchen was completely redone and redesigned with relocation of all major appliances, construction of a new functioning island and creating a more open and airy feeling in the space.
A "window" was opened from the kitchen to the living space to create a connection and practical work area between the kitchen and the new home bar lounge that was constructed in the living space.
New dramatic color scheme was used to create a "grandness" felling when you walk in through the front door and accent wall to be designated as the TV wall.
The stairs were completely redesigned from wood banisters and carpeted steps to a minimalistic iron design combining the mid-century idea with a bit of a modern Scandinavian look.
The old family room was repurposed to be the new official dinning area with a grand buffet cabinet line, dramatic light fixture and a new minimalistic look for the fireplace with 3d white tiles.
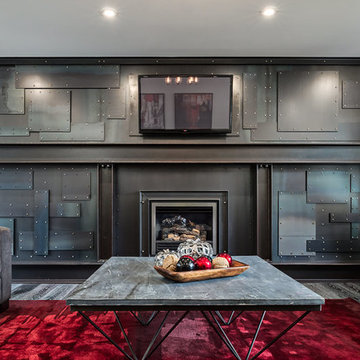
A singular space: cozy and specific, angular but not rigid. This feature wall echoes back elements of the rest of the ground floor renovation while being entirely its own space.
(Calgary Photos)
リビング・居間 (黒い壁) の写真
72




