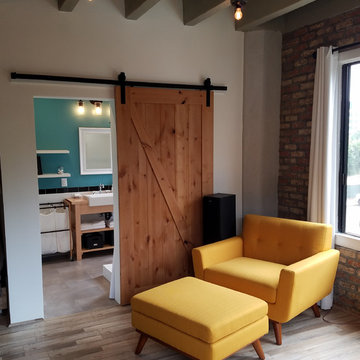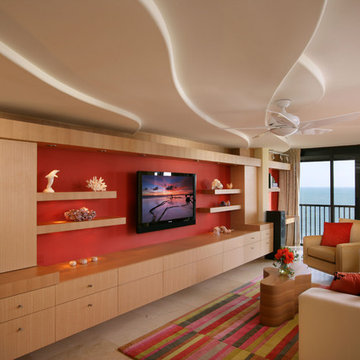絞り込み:
資材コスト
並び替え:今日の人気順
写真 1〜20 枚目(全 144 枚)
1/3

Poured brand new concrete then came in and stained and sealed the concrete.
ロサンゼルスにある高級な広いインダストリアルスタイルのおしゃれなリビング (赤い壁、コンクリートの床、標準型暖炉、レンガの暖炉まわり、グレーの床) の写真
ロサンゼルスにある高級な広いインダストリアルスタイルのおしゃれなリビング (赤い壁、コンクリートの床、標準型暖炉、レンガの暖炉まわり、グレーの床) の写真

F2FOTO
ニューヨークにある高級な広いラスティックスタイルのおしゃれなリビング (赤い壁、コンクリートの床、吊り下げ式暖炉、テレビなし、グレーの床、木材の暖炉まわり) の写真
ニューヨークにある高級な広いラスティックスタイルのおしゃれなリビング (赤い壁、コンクリートの床、吊り下げ式暖炉、テレビなし、グレーの床、木材の暖炉まわり) の写真
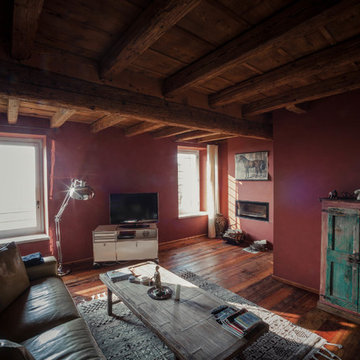
Foto di Michele Mascalzoni
他の地域にあるお手頃価格の中くらいなカントリー風のおしゃれなリビングロフト (無垢フローリング、茶色い床、赤い壁、横長型暖炉、漆喰の暖炉まわり) の写真
他の地域にあるお手頃価格の中くらいなカントリー風のおしゃれなリビングロフト (無垢フローリング、茶色い床、赤い壁、横長型暖炉、漆喰の暖炉まわり) の写真
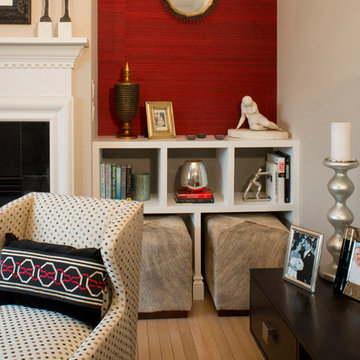
Dan Davis Design designed custom built-in bookshelves for this small condo to display art and to house custom cowhide ottomans that can be pulled out for additional seating. Silk red wallpaper highlights the fireplace. Custom sectional and ottoman anchor the room. Photography by Gene Meadows
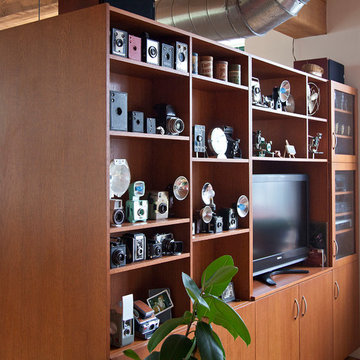
Dar's vintage camera collection.
他の地域にあるお手頃価格の小さなエクレクティックスタイルのおしゃれなリビング (赤い壁、淡色無垢フローリング、暖炉なし、据え置き型テレビ) の写真
他の地域にあるお手頃価格の小さなエクレクティックスタイルのおしゃれなリビング (赤い壁、淡色無垢フローリング、暖炉なし、据え置き型テレビ) の写真
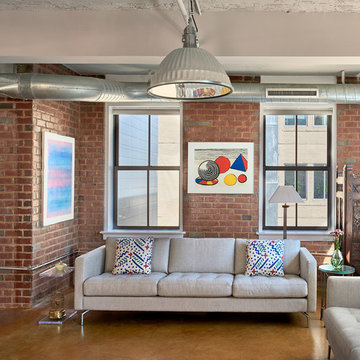
Anice Hoachlander, Hoachlander Davis Photography
ワシントンD.C.にあるお手頃価格の中くらいなエクレクティックスタイルのおしゃれなリビングロフト (コンクリートの床、赤い壁、暖炉なし) の写真
ワシントンD.C.にあるお手頃価格の中くらいなエクレクティックスタイルのおしゃれなリビングロフト (コンクリートの床、赤い壁、暖炉なし) の写真
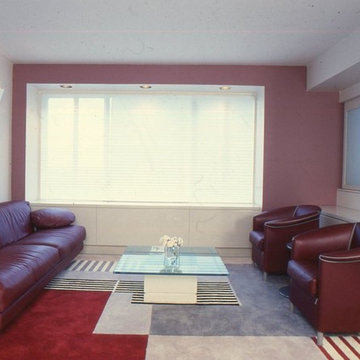
Furnishings in the living room form a soft, warm contrast to the coolness of the space. An Italian sofa and two chairs all clad in burgundy leather, piped in gray, are arranged around a glass and lacquer coffee table. Sandblasted bands in the glass top pick up on banded motifs in the rug below.
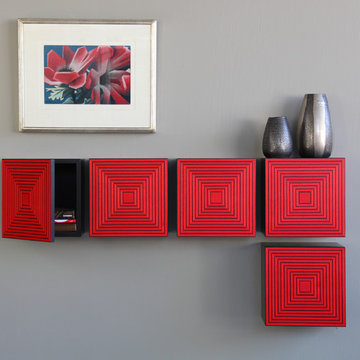
Maze Storage Boxes
The Maze Box is a multipurpose storage cabinet that doesn't look like a storage cabinet. These boxes can be hung in a variety of patterns to create an interesting design on any wall and provide for excellent storage. Installation is a snap with two equally spaced keyhole slots on the back. Cabinets are sold individually. This piece is available in red koto, walnut and maple but can be special ordered in almost any color. Color samples are available upon request. Image depicts an arrangement of five. Dimensions: 12.25in H x 12.25in W x 9in D. Installation hardware included.
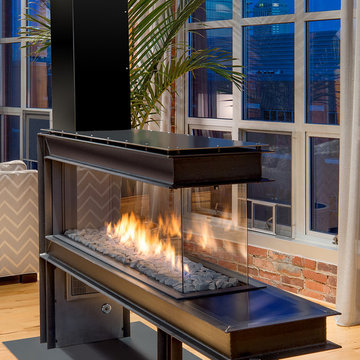
“We use this space for everything- Living room, dining room, reading room. It’s our favorite place to be.” - Cyndi Collins. Featuring the Lucius 140 Room Divider by Element4.
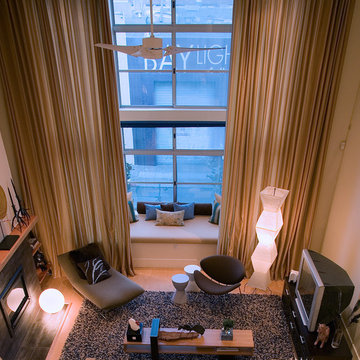
18ft high curtains frame a window seat in this modern living room with touches of industrial and retro inspired furniture.
サンフランシスコにある高級な中くらいなコンテンポラリースタイルのおしゃれなリビング (赤い壁、淡色無垢フローリング、標準型暖炉、タイルの暖炉まわり、テレビなし) の写真
サンフランシスコにある高級な中くらいなコンテンポラリースタイルのおしゃれなリビング (赤い壁、淡色無垢フローリング、標準型暖炉、タイルの暖炉まわり、テレビなし) の写真
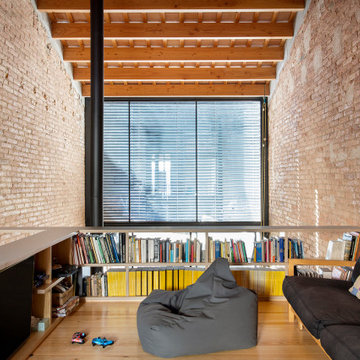
バルセロナにある小さなインダストリアルスタイルのおしゃれなロフトリビング (ゲームルーム、赤い壁、淡色無垢フローリング、据え置き型テレビ、ベージュの床、三角天井、レンガ壁) の写真
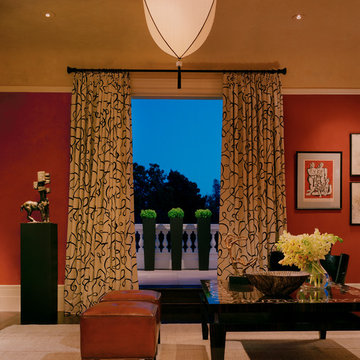
A living room filled with artistic detail. We kept the design clean and clutter-free but still filled with a feeling of great art and culture. Burnt orange walls are complemented by the contemporary lines of the furniture and simplicity of the unique art pieces. One of our favorite elements is the antique iron chair and sleek Oriental-styled lighting.
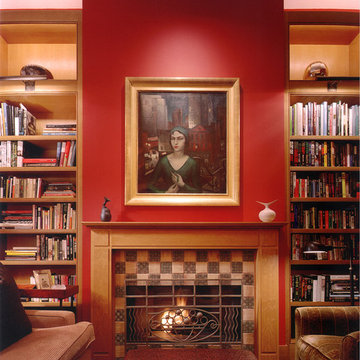
Custom trims and fireplace surrounds define and punctuate the gallery-white spaces. Art, sculptures, distinctive accessories and lush furnishings set the stage for luxurious, but comfortable living.
Done in conjunction with & photo by Bond Street Architecture.
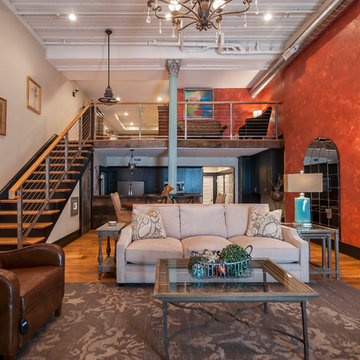
Accent Photography
ルイビルにある高級な広いエクレクティックスタイルのおしゃれなリビングロフト (赤い壁、淡色無垢フローリング、暖炉なし) の写真
ルイビルにある高級な広いエクレクティックスタイルのおしゃれなリビングロフト (赤い壁、淡色無垢フローリング、暖炉なし) の写真
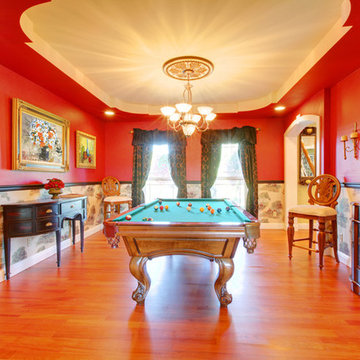
MLS Real Estate Photogrpahy
マイアミにある低価格の広いエクレクティックスタイルのおしゃれなロフトリビング (ゲームルーム、赤い壁、無垢フローリング、暖炉なし、木材の暖炉まわり、テレビなし) の写真
マイアミにある低価格の広いエクレクティックスタイルのおしゃれなロフトリビング (ゲームルーム、赤い壁、無垢フローリング、暖炉なし、木材の暖炉まわり、テレビなし) の写真
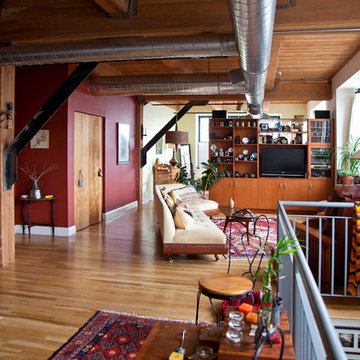
With most of the space utilized as a photo studio, the bed area is defined by an entertainment center housing a display of antique cameras.
他の地域にあるお手頃価格の小さなエクレクティックスタイルのおしゃれなリビング (赤い壁、淡色無垢フローリング、暖炉なし、据え置き型テレビ) の写真
他の地域にあるお手頃価格の小さなエクレクティックスタイルのおしゃれなリビング (赤い壁、淡色無垢フローリング、暖炉なし、据え置き型テレビ) の写真
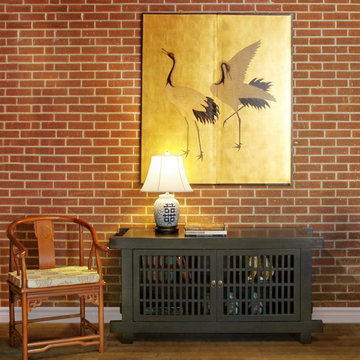
Asian themed loft space featuring the following products: Natural finish rosewood armchair with silk cushion and longevity symbol carving; double happiness porcelain blue and white lamp; gold leaf dancing cranes wall plaque; black matte finish Japanese Shinto cabinet.
Photo By: Tri Ngo
ロフトリビング (赤い壁) の写真
1





