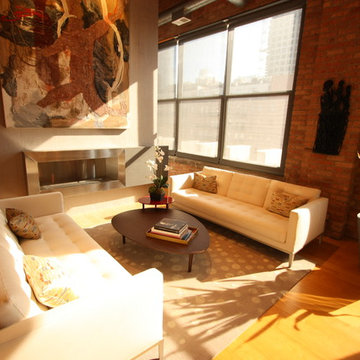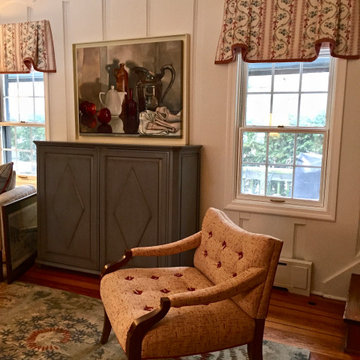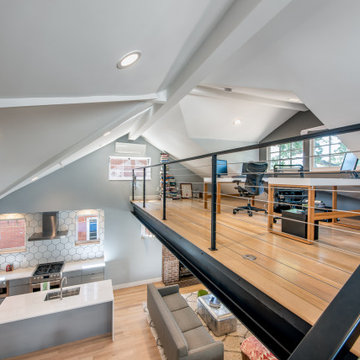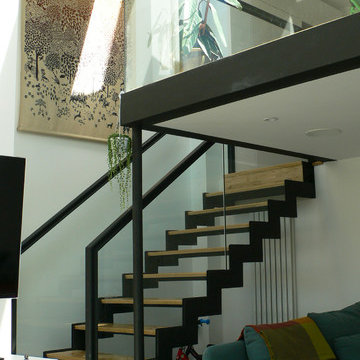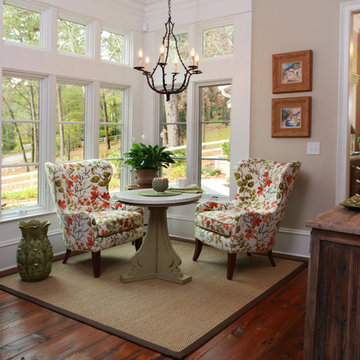
This is a transitional house presenting beige walls, floral wing chairs, candle chandelier, pendant lighting, beige area rug, and hardwood floors.
Project designed by Atlanta interior design firm, Nandina Home & Design. Their Sandy Springs home decor showroom and design studio also serve Midtown, Buckhead, and outside the perimeter.
For more about Nandina Home & Design, click here: https://nandinahome.com/
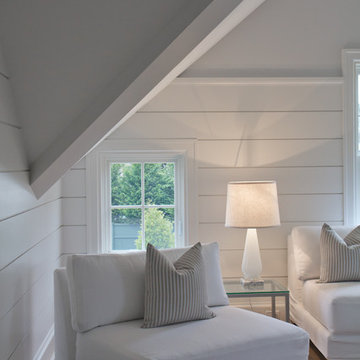
Photographed By: Vic Gubinski
Interiors By: Heike Hein Home
ニューヨークにある高級な中くらいなカントリー風のおしゃれなロフトリビング (白い壁、淡色無垢フローリング、暖炉なし) の写真
ニューヨークにある高級な中くらいなカントリー風のおしゃれなロフトリビング (白い壁、淡色無垢フローリング、暖炉なし) の写真
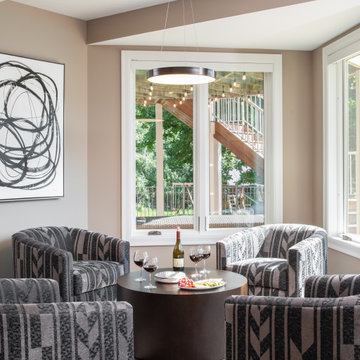
The picture our clients had in mind was a boutique hotel lobby with a modern feel and their favorite art on the walls. We designed a space perfect for adult and tween use, like entertaining and playing billiards with friends. We used alder wood panels with nickel reveals to unify the visual palette of the basement and rooms on the upper floors. Beautiful linoleum flooring in black and white adds a hint of drama. Glossy, white acrylic panels behind the walkup bar bring energy and excitement to the space. We also remodeled their Jack-and-Jill bathroom into two separate rooms – a luxury powder room and a more casual bathroom, to accommodate their evolving family needs.
---
Project designed by Minneapolis interior design studio LiLu Interiors. They serve the Minneapolis-St. Paul area, including Wayzata, Edina, and Rochester, and they travel to the far-flung destinations where their upscale clientele owns second homes.
For more about LiLu Interiors, see here: https://www.liluinteriors.com/
To learn more about this project, see here:
https://www.liluinteriors.com/portfolio-items/hotel-inspired-basement-design/
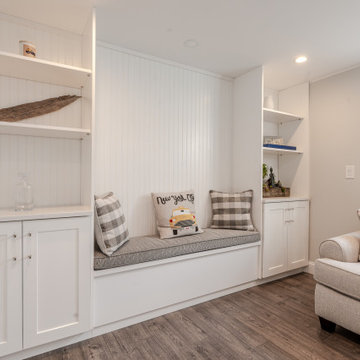
Spacious and Bright Family Room in Lower level of Residence with Custom Made Cabinetry and Media Center.
ニューヨークにある高級な中くらいなコンテンポラリースタイルのおしゃれなロフトリビング (ライブラリー、白い壁、淡色無垢フローリング、埋込式メディアウォール、ベージュの床) の写真
ニューヨークにある高級な中くらいなコンテンポラリースタイルのおしゃれなロフトリビング (ライブラリー、白い壁、淡色無垢フローリング、埋込式メディアウォール、ベージュの床) の写真
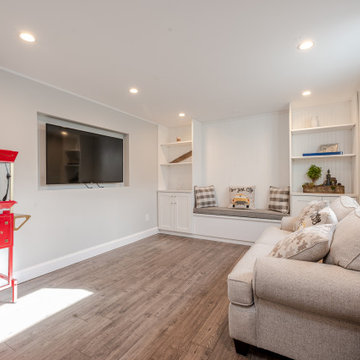
Spacious and Bright Family Room in Lower level of Residence with Custom Made Cabinetry and Media Center.
ニューヨークにある高級な中くらいなコンテンポラリースタイルのおしゃれなロフトリビング (ライブラリー、白い壁、淡色無垢フローリング、埋込式メディアウォール、ベージュの床) の写真
ニューヨークにある高級な中くらいなコンテンポラリースタイルのおしゃれなロフトリビング (ライブラリー、白い壁、淡色無垢フローリング、埋込式メディアウォール、ベージュの床) の写真
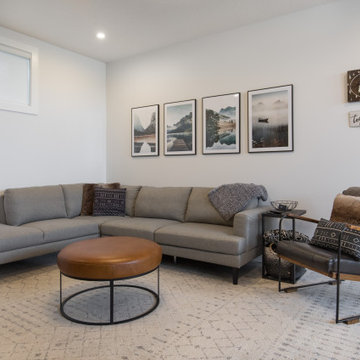
We are extremely proud of this client home as it was done during the 1st shutdown in 2020 while working remotely! Working with our client closely, we completed all of their selections on time for their builder, Broadview Homes.
Combining contemporary finishes with warm greys and light woods make this home a blend of comfort and style. The white clean lined hoodfan by Hammersmith, and the floating maple open shelves by Woodcraft Kitchens create a natural elegance. The black accents and contemporary lighting by Cartwright Lighting make a statement throughout the house.
We love the central staircase, the grey grounding cabinetry, and the brightness throughout the home. This home is a showstopper, and we are so happy to be a part of the amazing team!
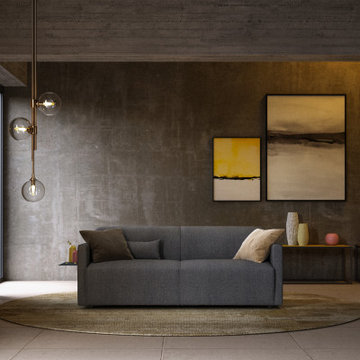
studi di interior styling, attraverso l'uso di colore, texture, materiali
ミラノにある広いインダストリアルスタイルのおしゃれなリビングロフト (グレーの壁、コンクリートの床、グレーの床、壁紙) の写真
ミラノにある広いインダストリアルスタイルのおしゃれなリビングロフト (グレーの壁、コンクリートの床、グレーの床、壁紙) の写真
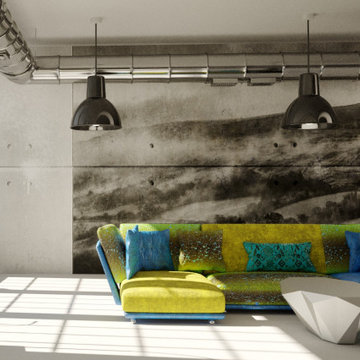
Acoustic Wallpaper 3in1 - Designtapete als Blickfang im Raum. Verbesserung der Raumakustik. Schutz der Wand.
他の地域にあるお手頃価格の中くらいなモダンスタイルのおしゃれなリビングロフト (コンクリートの床、ベージュの床、壁紙) の写真
他の地域にあるお手頃価格の中くらいなモダンスタイルのおしゃれなリビングロフト (コンクリートの床、ベージュの床、壁紙) の写真
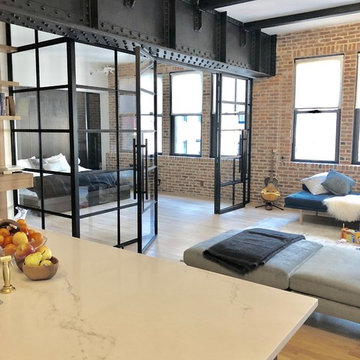
Manual Clutch Rollease Acmeda 3% screen shades
ニューヨークにあるお手頃価格の中くらいなインダストリアルスタイルのおしゃれなリビングロフト (コーナー設置型暖炉、レンガの暖炉まわり、茶色い床) の写真
ニューヨークにあるお手頃価格の中くらいなインダストリアルスタイルのおしゃれなリビングロフト (コーナー設置型暖炉、レンガの暖炉まわり、茶色い床) の写真
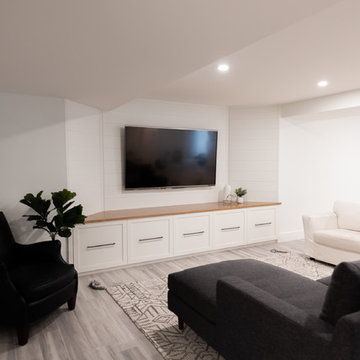
Bodoüm Photographie
モントリオールにある高級な中くらいなカントリー風のおしゃれなロフトリビング (白い壁、ラミネートの床、暖炉なし、壁掛け型テレビ、グレーの床) の写真
モントリオールにある高級な中くらいなカントリー風のおしゃれなロフトリビング (白い壁、ラミネートの床、暖炉なし、壁掛け型テレビ、グレーの床) の写真
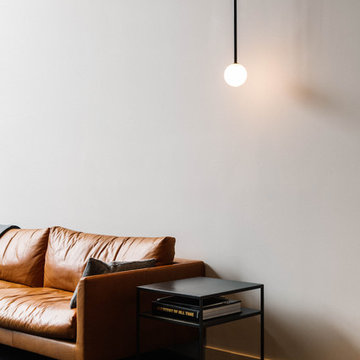
In this duplex apartment with double height living space, a massive walnut bookcase and media center was designed with a custom steel library ladder. All interior lighting, furniture, and window treatments were specified by JKD. Photo by Nick Glimenakis.
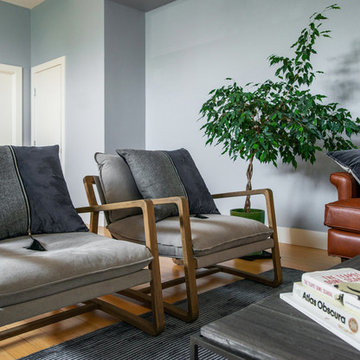
An exciting downtown Denver condo facelift! We wanted this luxury home to ring true to this client's design personality; a mix of contemporary and industrial styles. Cool grays, soft whites, accent metals, and luscious greenery were used to capture this unique look. The home boasts a sense of simplicity, featuring tailored furnishings and a curated collection of artwork and decor. The minimal amount of "stuff" gives the interior a refined feel throughout.
Project designed by Denver, Colorado interior designer Margarita Bravo. She serves Denver as well as surrounding areas such as Cherry Hills Village, Englewood, Greenwood Village, and Bow Mar.
For more about MARGARITA BRAVO, click here: https://www.margaritabravo.com/
To learn more about this project, click here: https://www.margaritabravo.com/portfolio/downtown-townhouse/
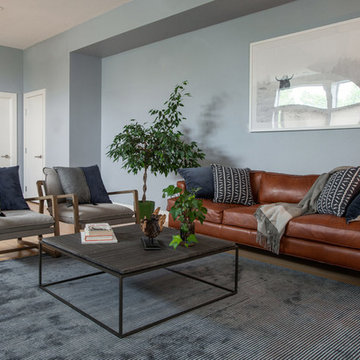
An exciting downtown Denver condo facelift! We wanted this luxury home to ring true to this client's design personality; a mix of contemporary and industrial styles. Cool grays, soft whites, accent metals, and luscious greenery were used to capture this unique look. The home boasts a sense of simplicity, featuring tailored furnishings and a curated collection of artwork and decor. The minimal amount of "stuff" gives the interior a refined feel throughout.
Project designed by Denver, Colorado interior designer Margarita Bravo. She serves Denver as well as surrounding areas such as Cherry Hills Village, Englewood, Greenwood Village, and Bow Mar.
For more about MARGARITA BRAVO, click here: https://www.margaritabravo.com/
To learn more about this project, click here: https://www.margaritabravo.com/portfolio/downtown-townhouse/
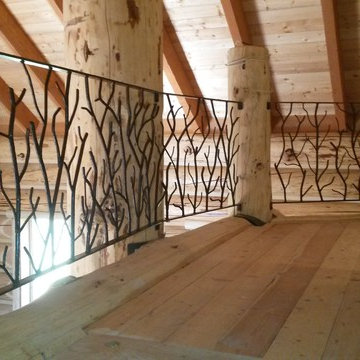
サンディエゴにあるお手頃価格の小さなラスティックスタイルのおしゃれなロフトリビング (茶色い壁、淡色無垢フローリング、暖炉なし、テレビなし、ベージュの床) の写真
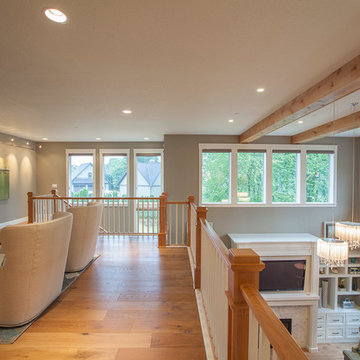
The Finleigh - Transitional Craftsman in Vancouver, Washington by Cascade West Development Inc.
Spreading out luxuriously from the large, rectangular foyer, you feel welcomed by the perfect blend of contemporary and traditional elements. From the moment you step through the double knotty alder doors into the extra wide entry way, you feel the openness and warmth of an entertainment-inspired home. A massive two story great room surrounded by windows overlooking the green space, along with the large 12’ wide bi-folding glass doors opening to the covered outdoor living area brings the outside in, like an extension of your living space.
Cascade West Facebook: https://goo.gl/MCD2U1
Cascade West Website: https://goo.gl/XHm7Un
These photos, like many of ours, were taken by the good people of ExposioHDR - Portland, Or
Exposio Facebook: https://goo.gl/SpSvyo
Exposio Website: https://goo.gl/Cbm8Ya
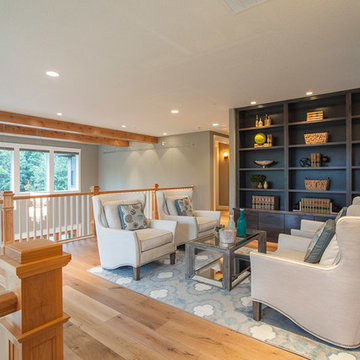
The Finleigh - Transitional Craftsman in Vancouver, Washington by Cascade West Development Inc.
Spreading out luxuriously from the large, rectangular foyer, you feel welcomed by the perfect blend of contemporary and traditional elements. From the moment you step through the double knotty alder doors into the extra wide entry way, you feel the openness and warmth of an entertainment-inspired home. A massive two story great room surrounded by windows overlooking the green space, along with the large 12’ wide bi-folding glass doors opening to the covered outdoor living area brings the outside in, like an extension of your living space.
Cascade West Facebook: https://goo.gl/MCD2U1
Cascade West Website: https://goo.gl/XHm7Un
These photos, like many of ours, were taken by the good people of ExposioHDR - Portland, Or
Exposio Facebook: https://goo.gl/SpSvyo
Exposio Website: https://goo.gl/Cbm8Ya
ロフトリビングの写真
108




