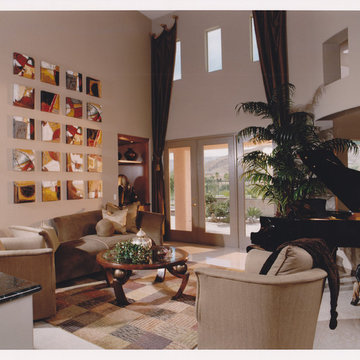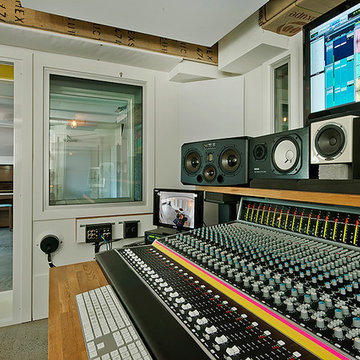絞り込み:
資材コスト
並び替え:今日の人気順
写真 1781〜1800 枚目(全 10,994 枚)
1/2
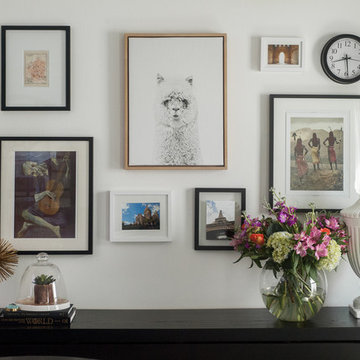
タンパにある中くらいなトランジショナルスタイルのおしゃれなオープンリビング (ミュージックルーム、白い壁、濃色無垢フローリング、暖炉なし、テレビなし、茶色い床) の写真
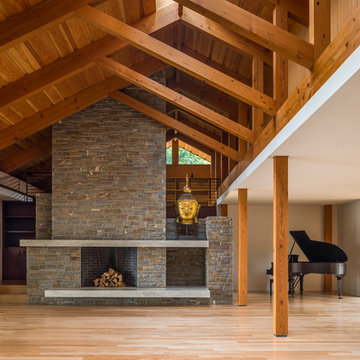
A modern, yet traditionally inspired SW Portland home with sweeping views of Mount Hood features an exposed timber frame core reclaimed from a local rail yard building. A welcoming exterior entrance canopy continues inside to the foyer and piano area before vaulting above the living room. A ridge skylight illuminates the central space and the loft beyond.
The elemental materials of stone, bronze, Douglas Fir, Maple, Western Redcedar. and Walnut carry on a tradition of northwest architecture influenced by Japanese/Asian sensibilities. Mindful of saving energy and resources, this home was outfitted with PV panels and a geothermal mechanical system, contributing to a high performing envelope efficient enough to achieve several sustainability honors. The main home received LEED Gold Certification and the adjacent ADU LEED Platinum Certification, and both structures received Earth Advantage Platinum Certification.
Photo by: David Papazian Photography
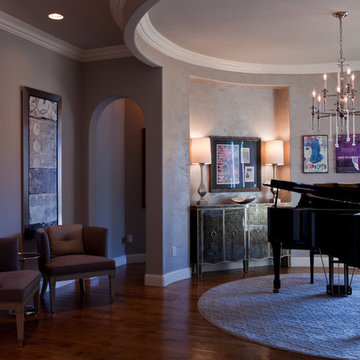
Converting Dining room into piano room for the Mike Gallagher Project
Photo by Ashley Steormann for RL Cameron
オレンジカウンティにある高級な中くらいなコンテンポラリースタイルのおしゃれな独立型リビング (ベージュの壁、無垢フローリング、茶色い床、ミュージックルーム、暖炉なし、テレビなし) の写真
オレンジカウンティにある高級な中くらいなコンテンポラリースタイルのおしゃれな独立型リビング (ベージュの壁、無垢フローリング、茶色い床、ミュージックルーム、暖炉なし、テレビなし) の写真
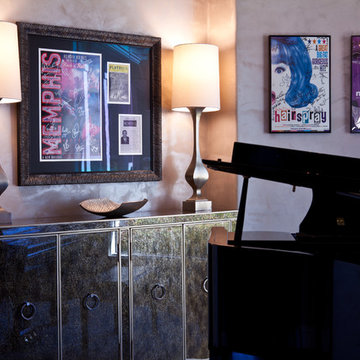
Converting Dining room into piano room for the Mike Gallagher Project
Photo by Ashley Steormann for RL Cameron
オレンジカウンティにある高級な中くらいなコンテンポラリースタイルのおしゃれな独立型リビング (ベージュの壁、無垢フローリング、茶色い床、ミュージックルーム、暖炉なし、テレビなし) の写真
オレンジカウンティにある高級な中くらいなコンテンポラリースタイルのおしゃれな独立型リビング (ベージュの壁、無垢フローリング、茶色い床、ミュージックルーム、暖炉なし、テレビなし) の写真
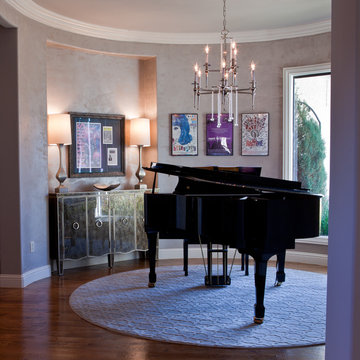
Converting Dining room into piano room for the Mike Gallagher Project
Photo by Ashley Steormann for RL Cameron
オレンジカウンティにある高級な中くらいなコンテンポラリースタイルのおしゃれな独立型リビング (ベージュの壁、無垢フローリング、茶色い床、ミュージックルーム、暖炉なし、テレビなし) の写真
オレンジカウンティにある高級な中くらいなコンテンポラリースタイルのおしゃれな独立型リビング (ベージュの壁、無垢フローリング、茶色い床、ミュージックルーム、暖炉なし、テレビなし) の写真
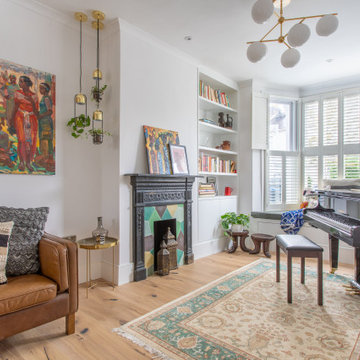
ロンドンにあるお手頃価格の中くらいなコンテンポラリースタイルのおしゃれな独立型リビング (ミュージックルーム、グレーの壁、淡色無垢フローリング、標準型暖炉、金属の暖炉まわり) の写真
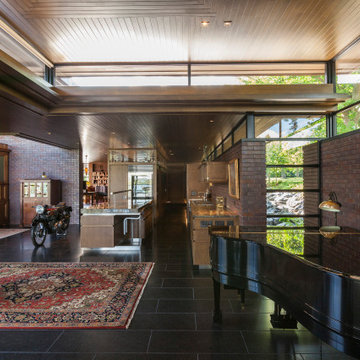
A tea pot, being a vessel, is defined by the space it contains, it is not the tea pot that is important, but the space.
Crispin Sartwell
Located on a lake outside of Milwaukee, the Vessel House is the culmination of an intense 5 year collaboration with our client and multiple local craftsmen focused on the creation of a modern analogue to the Usonian Home.
As with most residential work, this home is a direct reflection of it’s owner, a highly educated art collector with a passion for music, fine furniture, and architecture. His interest in authenticity drove the material selections such as masonry, copper, and white oak, as well as the need for traditional methods of construction.
The initial diagram of the house involved a collection of embedded walls that emerge from the site and create spaces between them, which are covered with a series of floating rooves. The windows provide natural light on three sides of the house as a band of clerestories, transforming to a floor to ceiling ribbon of glass on the lakeside.
The Vessel House functions as a gallery for the owner’s art, motorcycles, Tiffany lamps, and vintage musical instruments – offering spaces to exhibit, store, and listen. These gallery nodes overlap with the typical house program of kitchen, dining, living, and bedroom, creating dynamic zones of transition and rooms that serve dual purposes allowing guests to relax in a museum setting.
Through it’s materiality, connection to nature, and open planning, the Vessel House continues many of the Usonian principles Wright advocated for.
Overview
Oconomowoc, WI
Completion Date
August 2015
Services
Architecture, Interior Design, Landscape Architecture
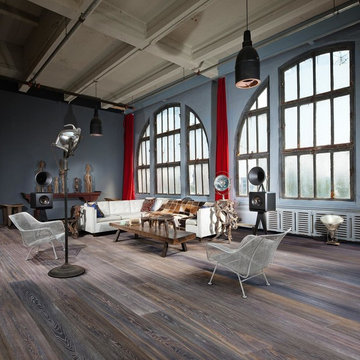
The smoking of the boards together with the white oil gives this floor a look that is blue with white pores. The smoking creates big differences in color between the boards. Handscraped, may contain knots and cracks. This product must be oiled after installation and prior to use.
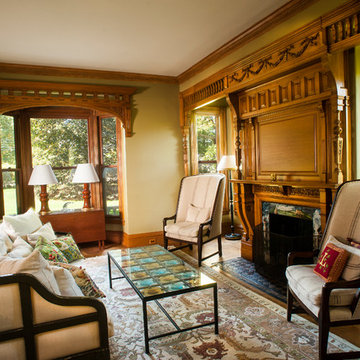
ポートランド(メイン)にあるラグジュアリーな中くらいなヴィクトリアン調のおしゃれな独立型リビング (ミュージックルーム、緑の壁、無垢フローリング、標準型暖炉、タイルの暖炉まわり、テレビなし、茶色い床) の写真
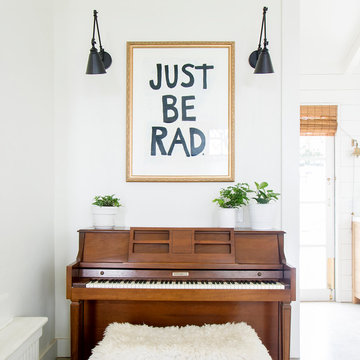
Ashley Grabham
サンフランシスコにある高級な広いインダストリアルスタイルのおしゃれなLDK (ミュージックルーム、白い壁、コンクリートの床、グレーの床) の写真
サンフランシスコにある高級な広いインダストリアルスタイルのおしゃれなLDK (ミュージックルーム、白い壁、コンクリートの床、グレーの床) の写真
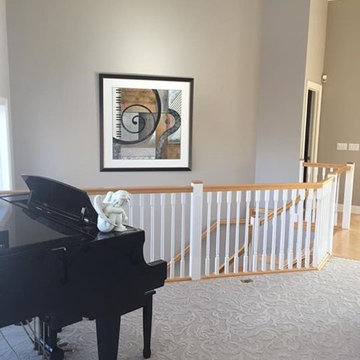
ミネアポリスにある中くらいなトラディショナルスタイルのおしゃれなオープンリビング (ミュージックルーム、グレーの壁、カーペット敷き、標準型暖炉、タイルの暖炉まわり、テレビなし) の写真

ラスベガスにあるコンテンポラリースタイルのおしゃれなオープンリビング (ミュージックルーム、青い壁、無垢フローリング、石材の暖炉まわり、標準型暖炉、テレビなし) の写真
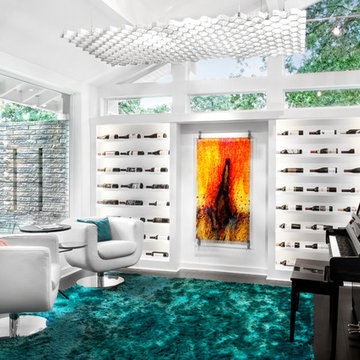
Photography by Juliana Franco
ヒューストンにあるお手頃価格の小さなミッドセンチュリースタイルのおしゃれなLDK (白い壁、濃色無垢フローリング、ミュージックルーム、暖炉なし、テレビなし、茶色い床) の写真
ヒューストンにあるお手頃価格の小さなミッドセンチュリースタイルのおしゃれなLDK (白い壁、濃色無垢フローリング、ミュージックルーム、暖炉なし、テレビなし、茶色い床) の写真
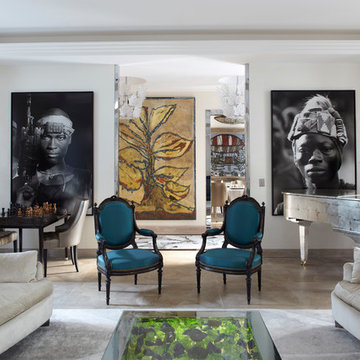
Stéphanie Coutas
パリにある高級な広いエクレクティックスタイルのおしゃれな独立型リビング (ミュージックルーム、白い壁、暖炉なし、テレビなし) の写真
パリにある高級な広いエクレクティックスタイルのおしゃれな独立型リビング (ミュージックルーム、白い壁、暖炉なし、テレビなし) の写真
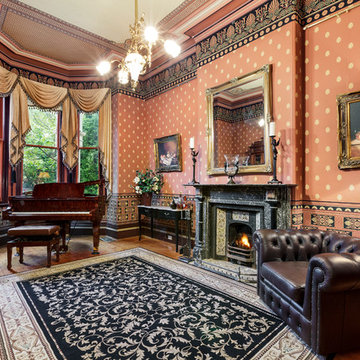
Urban Angles
メルボルンにあるヴィクトリアン調のおしゃれな独立型リビング (ミュージックルーム、マルチカラーの壁、無垢フローリング、標準型暖炉、テレビなし) の写真
メルボルンにあるヴィクトリアン調のおしゃれな独立型リビング (ミュージックルーム、マルチカラーの壁、無垢フローリング、標準型暖炉、テレビなし) の写真
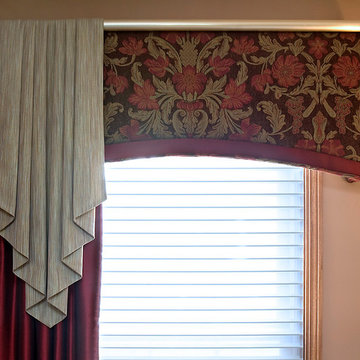
This window treatment actually is composed of five layers. The silhouette window shading controls light and privacy. The rusty red silk drapery panel balances the window in the room. The seafoam green color of the cascade accents the drapery panel and speaks to the cornice. The brushed gold drapery rod and marble finials add texture and sparkle to the fabrics. The banded upholstered cornice repeats the print of the sofa and ties everything together. This is a great example of an asymmetrical design.
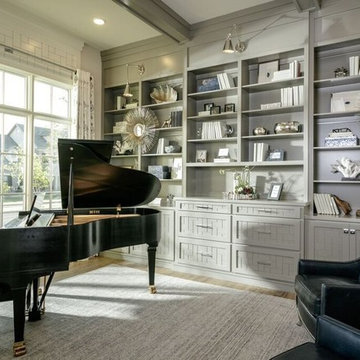
オースティンにある中くらいなトランジショナルスタイルのおしゃれなリビング (グレーの壁、無垢フローリング、横長型暖炉、石材の暖炉まわり、壁掛け型テレビ、茶色い床、ミュージックルーム) の写真
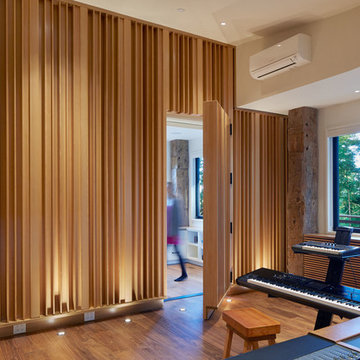
SaA was hired to design a state-of-the-art 2,100 sq ft recording studio and performance space. We negotiated the purchase and disassembly of a rural barn in upstate New York. The lumber was then graded and coded in Texas and shipped to our site for a modern-day barn-raising, deep within a Redwood grove. The studio is a part of a larger design for a family retreat, including five new or renovated buildings on this wooded 80-acre site.
Photo by Bruce Damonte
リビング・居間 (ミュージックルーム) の写真
90




