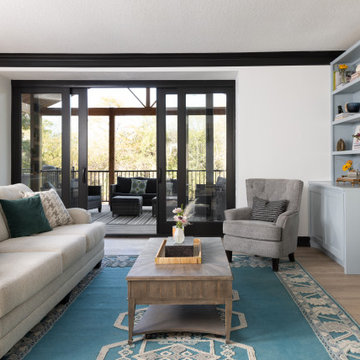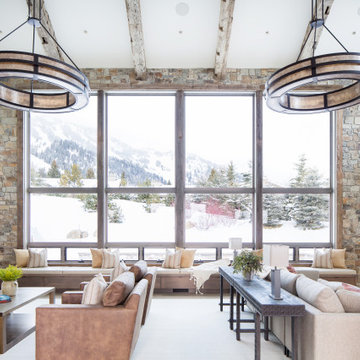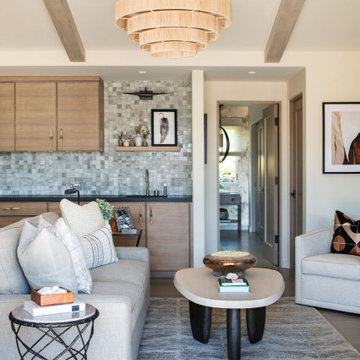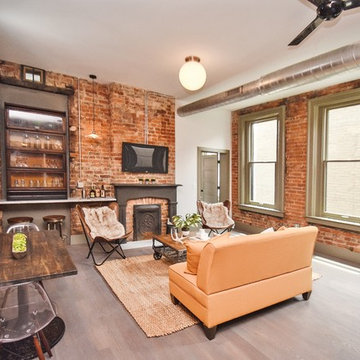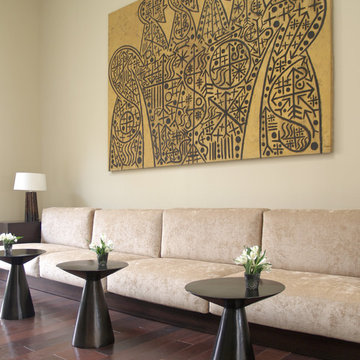絞り込み:
資材コスト
並び替え:今日の人気順
写真 2141〜2160 枚目(全 16,568 枚)
1/2
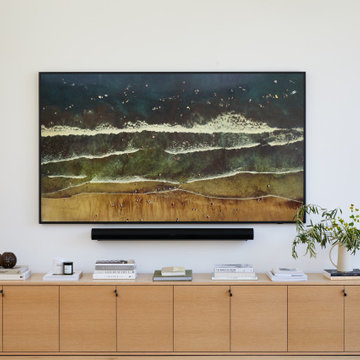
This Australian-inspired new construction was a successful collaboration between homeowner, architect, designer and builder. The home features a Henrybuilt kitchen, butler's pantry, private home office, guest suite, master suite, entry foyer with concealed entrances to the powder bathroom and coat closet, hidden play loft, and full front and back landscaping with swimming pool and pool house/ADU.
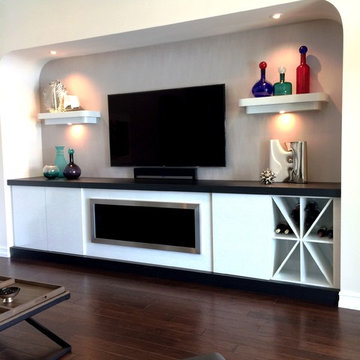
Contemporary fireplace surround with wine storage and lighted floating shelves. Material is high gloss commercial grade laminate. Top is textured wood tone slabs in black ash finish. Wall covering is textured silver thread canvas.
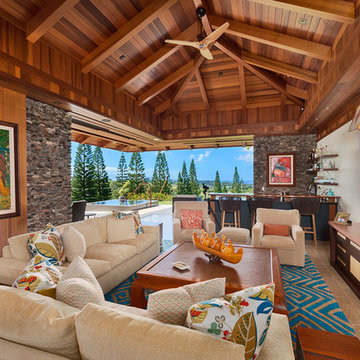
ハワイにあるラグジュアリーな広いトロピカルスタイルのおしゃれなオープンリビング (ホームバー、ライムストーンの床、グレーの床、茶色い壁、暖炉なし、壁掛け型テレビ) の写真
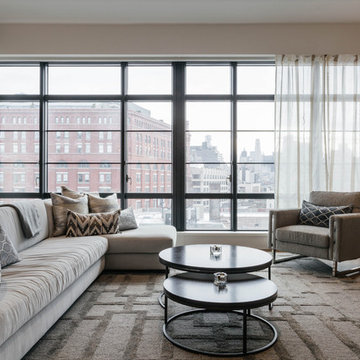
Various gray tones and accents play on the beauty of the steel windows and its cityscape view. Photo Credit: Nick Glimenakis
ニューヨークにある高級な中くらいなコンテンポラリースタイルのおしゃれなリビング (ベージュの壁、濃色無垢フローリング、吊り下げ式暖炉、石材の暖炉まわり、壁掛け型テレビ、茶色い床) の写真
ニューヨークにある高級な中くらいなコンテンポラリースタイルのおしゃれなリビング (ベージュの壁、濃色無垢フローリング、吊り下げ式暖炉、石材の暖炉まわり、壁掛け型テレビ、茶色い床) の写真
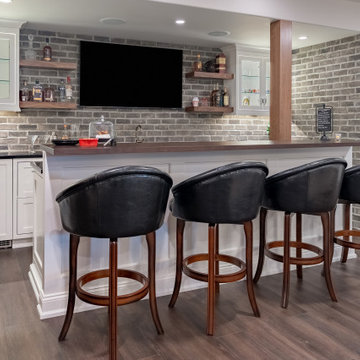
Partition to entry was removed for an open floor plan. Bar length was extended. 2 support beams concealed by being built into the design plan. Theatre Room entry was relocated to opposite side of room to maximize seating. Gym entry area was opened up to provide better flow and maximize floor plan. Bathroom was updated as well to complement other areas.

Large family room designed for multi generation family gatherings. Modern open room connected to the kitchen and home bar.
デンバーにある高級な広いラスティックスタイルのおしゃれなオープンリビング (ホームバー、ベージュの壁、無垢フローリング、両方向型暖炉、石材の暖炉まわり、埋込式メディアウォール、ベージュの床、三角天井) の写真
デンバーにある高級な広いラスティックスタイルのおしゃれなオープンリビング (ホームバー、ベージュの壁、無垢フローリング、両方向型暖炉、石材の暖炉まわり、埋込式メディアウォール、ベージュの床、三角天井) の写真
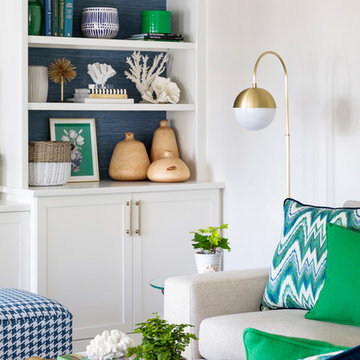
This project was featured in Midwest Home magazine as the winner of ASID Life in Color. The addition of a kitchen with custom shaker-style cabinetry and a large shiplap island is perfect for entertaining and hosting events for family and friends. Quartz counters that mimic the look of marble were chosen for their durability and ease of maintenance. Open shelving with brass sconces above the sink create a focal point for the large open space.
Putting a modern spin on the traditional nautical/coastal theme was a goal. We took the quintessential palette of navy and white and added pops of green, stylish patterns, and unexpected artwork to create a fresh bright space. Grasscloth on the back of the built in bookshelves and console table along with rattan and the bentwood side table add warm texture. Finishes and furnishings were selected with a practicality to fit their lifestyle and the connection to the outdoors. A large sectional along with the custom cocktail table in the living room area provide ample room for game night or a quiet evening watching movies with the kids.
To learn more visit https://k2interiordesigns.com
To view article in Midwest Home visit https://midwesthome.com/interior-spaces/life-in-color-2019/
Photography - Spacecrafting
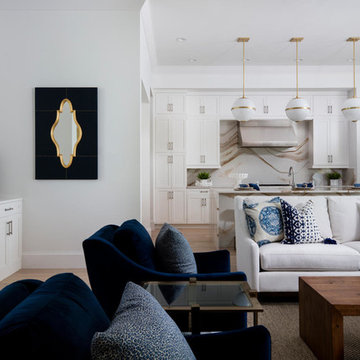
Crisp white and navy velvet with gold accents. Warm woods with Cambria Britannica Gold quartz countertops and backsplash.
他の地域にある高級な広いトランジショナルスタイルのおしゃれなリビング (淡色無垢フローリング、白い壁、暖炉なし、ベージュの床) の写真
他の地域にある高級な広いトランジショナルスタイルのおしゃれなリビング (淡色無垢フローリング、白い壁、暖炉なし、ベージュの床) の写真
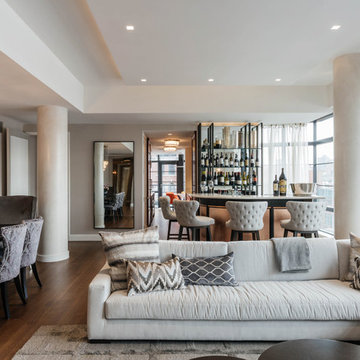
Pattern, contrasting metals, and soft fabric compliment this large open living space. Photo Credit: Nick Glimenakis
ニューヨークにある高級な中くらいなコンテンポラリースタイルのおしゃれなリビング (ベージュの壁、濃色無垢フローリング、吊り下げ式暖炉、石材の暖炉まわり、壁掛け型テレビ、茶色い床) の写真
ニューヨークにある高級な中くらいなコンテンポラリースタイルのおしゃれなリビング (ベージュの壁、濃色無垢フローリング、吊り下げ式暖炉、石材の暖炉まわり、壁掛け型テレビ、茶色い床) の写真
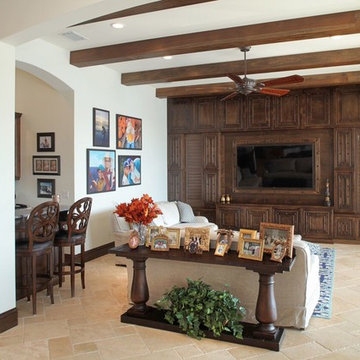
タンパにあるラグジュアリーな広い地中海スタイルのおしゃれなオープンリビング (ホームバー、白い壁、トラバーチンの床、暖炉なし、埋込式メディアウォール) の写真
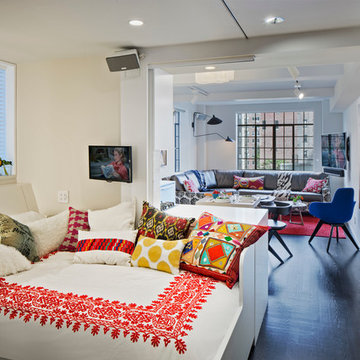
The apartment opens before you.
The daybed transforms into a nighttime retreat - see next.
Headboard storage holds extra pillows.
More storage hides under a lift-up mattress.
A shade and an interior curtain can be deployed for privacy.
Eduard Hueber @archphoto.com
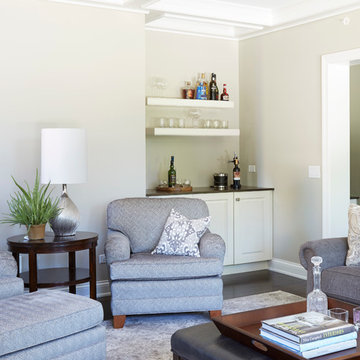
Open living room with dry bar.
シカゴにある高級な広いカントリー風のおしゃれなオープンリビング (ホームバー、ベージュの壁、濃色無垢フローリング) の写真
シカゴにある高級な広いカントリー風のおしゃれなオープンリビング (ホームバー、ベージュの壁、濃色無垢フローリング) の写真
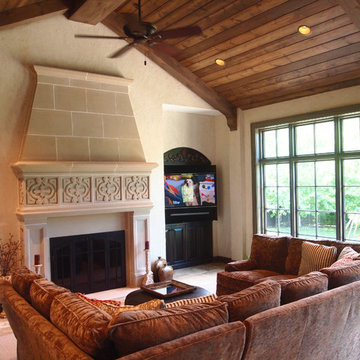
Chris Marshall
セントルイスにある広いラスティックスタイルのおしゃれなオープンリビング (ライムストーンの床、標準型暖炉、石材の暖炉まわり、内蔵型テレビ、ホームバー、ベージュの壁、ベージュの床) の写真
セントルイスにある広いラスティックスタイルのおしゃれなオープンリビング (ライムストーンの床、標準型暖炉、石材の暖炉まわり、内蔵型テレビ、ホームバー、ベージュの壁、ベージュの床) の写真
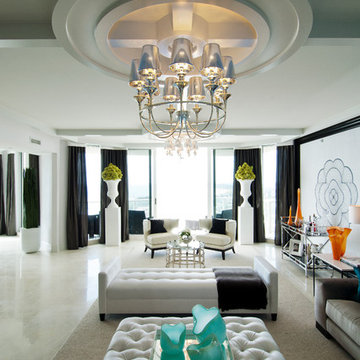
Scott B Smith
© Sargent Photography
マイアミにある広いビーチスタイルのおしゃれなリビング (白い壁、大理石の床、埋込式メディアウォール、ベージュの床) の写真
マイアミにある広いビーチスタイルのおしゃれなリビング (白い壁、大理石の床、埋込式メディアウォール、ベージュの床) の写真
リビング・居間 (ホームバー) の写真
108




