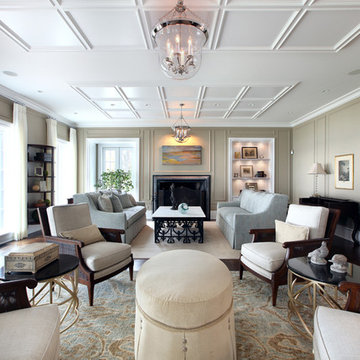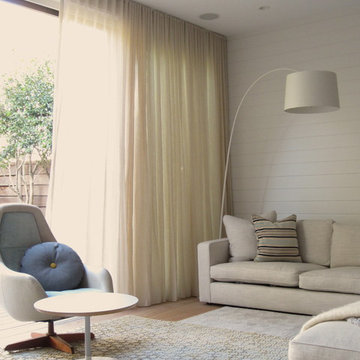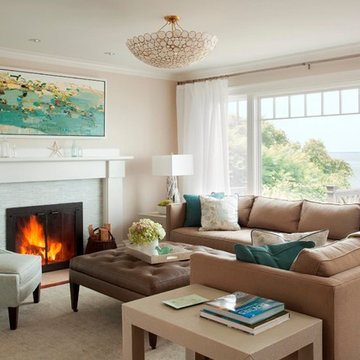絞り込み:
資材コスト
並び替え:今日の人気順
写真 1781〜1800 枚目(全 230,026 枚)
1/5
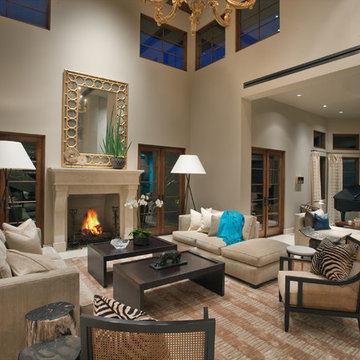
Living Room with Music Room beyond - Remodel
Photo by Robert Hansen
オレンジカウンティにある高級な広いコンテンポラリースタイルのおしゃれなLDK (ミュージックルーム、標準型暖炉、ベージュの壁、ライムストーンの床、テレビなし、黒いソファ) の写真
オレンジカウンティにある高級な広いコンテンポラリースタイルのおしゃれなLDK (ミュージックルーム、標準型暖炉、ベージュの壁、ライムストーンの床、テレビなし、黒いソファ) の写真

Designed by Sindhu Peruri of
Peruri Design Co.
Woodside, CA
Photography by Eric Roth
サンフランシスコにある広いコンテンポラリースタイルのおしゃれなファミリールーム (木材の暖炉まわり、グレーの壁、濃色無垢フローリング、横長型暖炉、グレーの床) の写真
サンフランシスコにある広いコンテンポラリースタイルのおしゃれなファミリールーム (木材の暖炉まわり、グレーの壁、濃色無垢フローリング、横長型暖炉、グレーの床) の写真
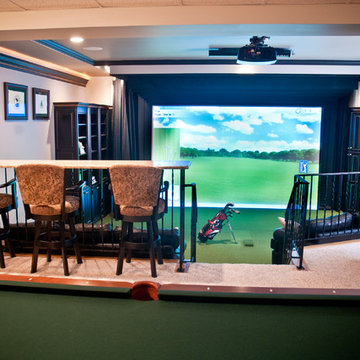
Portraiture Studios, Amy Harnish
インディアナポリスにある広いトランジショナルスタイルのおしゃれな独立型ファミリールーム (ゲームルーム、ベージュの壁、カーペット敷き、暖炉なし、埋込式メディアウォール) の写真
インディアナポリスにある広いトランジショナルスタイルのおしゃれな独立型ファミリールーム (ゲームルーム、ベージュの壁、カーペット敷き、暖炉なし、埋込式メディアウォール) の写真
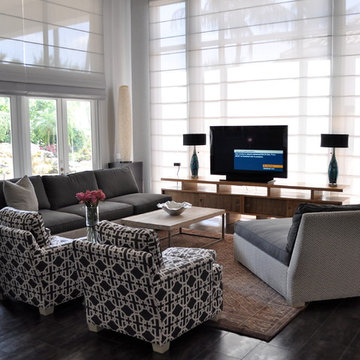
A sunny family room overlooking beautifully landscaped pool area.
マイアミにある高級な広いモダンスタイルのおしゃれなオープンリビング (グレーの壁、磁器タイルの床、暖炉なし、据え置き型テレビ) の写真
マイアミにある高級な広いモダンスタイルのおしゃれなオープンリビング (グレーの壁、磁器タイルの床、暖炉なし、据え置き型テレビ) の写真
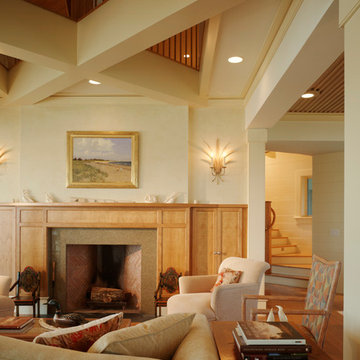
Yes, we think some serious living could happen in this living room. And dozing. And snuggling. And reading. And...
OK, now for some details: The ceilings between the large beams in the dining room and living room are constructed of square oak lattice over fabric stretched over a wood frame. The floors are oak. Photo by Daniel Gagnon Photography.
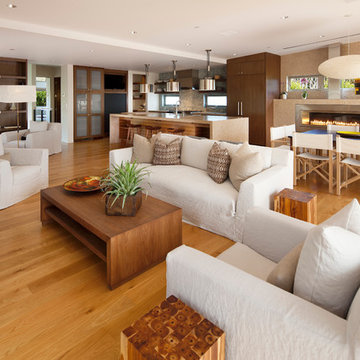
Photo: Jim Bartsch Photography
サンタバーバラにある広いコンテンポラリースタイルのおしゃれなオープンリビング (淡色無垢フローリング、白い壁、オレンジの床) の写真
サンタバーバラにある広いコンテンポラリースタイルのおしゃれなオープンリビング (淡色無垢フローリング、白い壁、オレンジの床) の写真
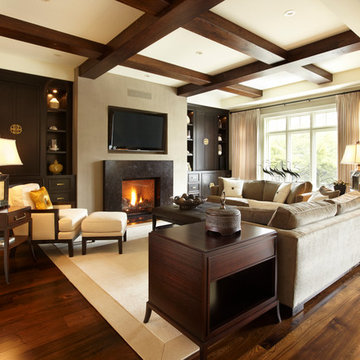
Medium hardwood floors set the tone in this welcoming family room.
トロントにある広いトランジショナルスタイルのおしゃれなオープンリビング (ベージュの壁、標準型暖炉、石材の暖炉まわり、壁掛け型テレビ、無垢フローリング) の写真
トロントにある広いトランジショナルスタイルのおしゃれなオープンリビング (ベージュの壁、標準型暖炉、石材の暖炉まわり、壁掛け型テレビ、無垢フローリング) の写真

The open living room features a wall of glass windows and doors that open onto the backyard deck and pool. The living room blends into the bar featuring a large walnut wood wall to add interest, texture and warmth. The home also features polished concrete floors throughout the bottom level as well as dark white oak floors on the upper level.
For more information please call Christiano Homes at (949)294-5387 or email at heather@christianohomes.com
Photo by Michael Asgian
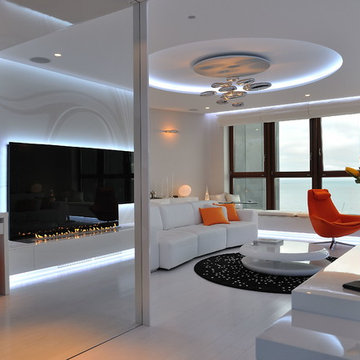
Fire Line Automatic 3 is the most intelligent and luxurious bio fireplace available today. Driven by state of the art technology it combines the stylish beauty of a traditional fireplace with the fresh approach of modern innovation.
This one of a kind, intelligent solution allows you to create an endless line of fire by connecting multiple units that can be controlled with any smart device through a Wi-Fi system. If this isn’t enough FLA3 can also be connected to any Smart Home System offering you the ultimate in design, safety and comfort.
Marcin Konopka from MSWW
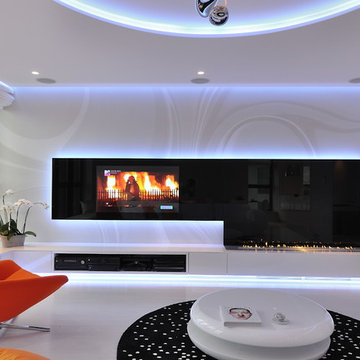
Fire Line Automatic 3 is the most intelligent and luxurious bio fireplace available today. Driven by state of the art technology it combines the stylish beauty of a traditional fireplace with the fresh approach of modern innovation.
This one of a kind, intelligent solution allows you to create an endless line of fire by connecting multiple units that can be controlled with any smart device through a Wi-Fi system. If this isn’t enough FLA3 can also be connected to any Smart Home System offering you the ultimate in design, safety and comfort.
Marcin Konopka from MSWW
http://youtu.be/Qs2rMe-Rx2c
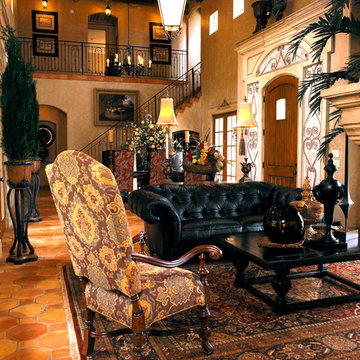
Design by Wesley-Wayne Interiors in Dallas, TX
This large space is divided into a living area and a dining area. Dividing it makes the space more functional.

アトランタにある広いラスティックスタイルのおしゃれなオープンリビング (標準型暖炉、石材の暖炉まわり、壁掛け型テレビ、ベージュの壁、無垢フローリング、茶色い床) の写真
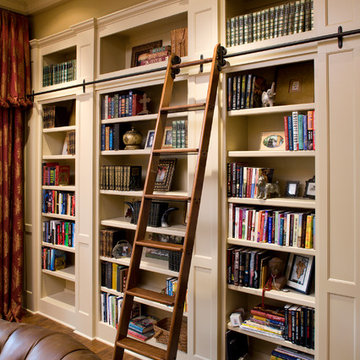
The great room library. | Photography: Landmark Photography
ミネアポリスにあるラグジュアリーな広いトラディショナルスタイルのおしゃれなLDK (ライブラリー) の写真
ミネアポリスにあるラグジュアリーな広いトラディショナルスタイルのおしゃれなLDK (ライブラリー) の写真
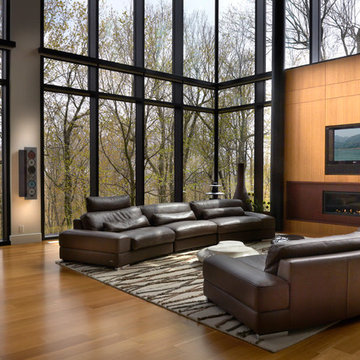
In this spectacular living room, we integrated and installed a high end Bang & Olufsen stereo system. And yes, the Beolab 5 speakers sound is fantastic in that room!

This restoration and addition had the aim of preserving the original Spanish Revival style, which meant plenty of colorful tile work, and traditional custom elements. The living room adjoins the kitchen.
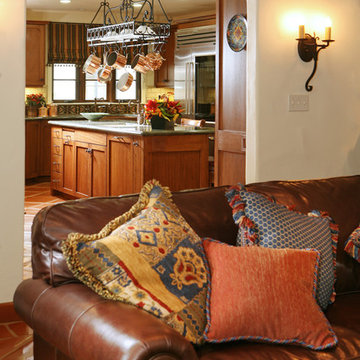
This restoration and addition had the aim of preserving the original Spanish Revival style, which meant plenty of colorful tile work, and traditional custom elements. Here's a look at the kitchen as it adjoins the great room.
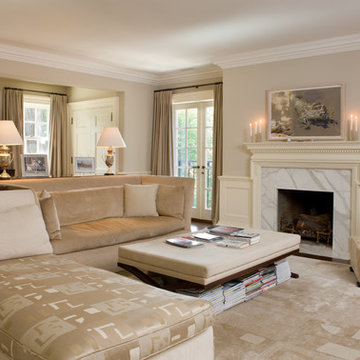
Master sitting room
トロントにある広いトラディショナルスタイルのおしゃれなリビング (ベージュの壁、標準型暖炉、茶色い床) の写真
トロントにある広いトラディショナルスタイルのおしゃれなリビング (ベージュの壁、標準型暖炉、茶色い床) の写真
広いリビング・居間の写真
90




