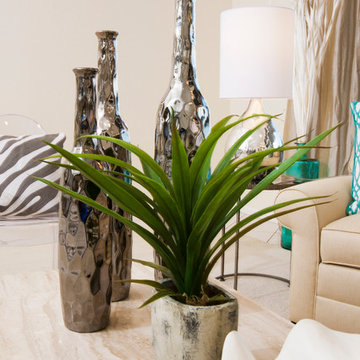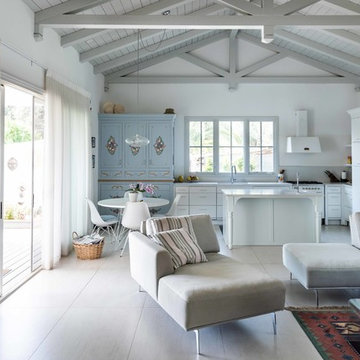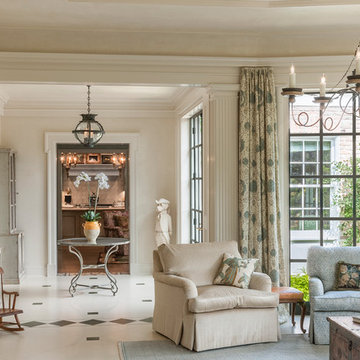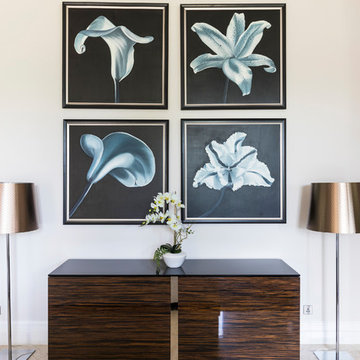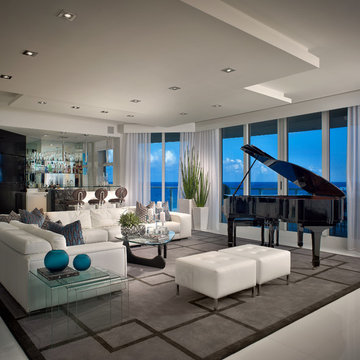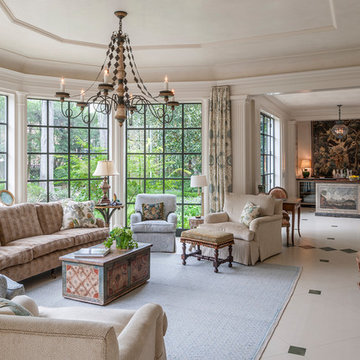絞り込み:
資材コスト
並び替え:今日の人気順
写真 1〜20 枚目(全 374 枚)
1/3

This photo: Interior designer Claire Ownby, who crafted furniture for the great room's living area, took her cues for the palette from the architecture. The sofa's Roma fabric mimics the Cantera Negra stone columns, chairs sport a Pindler granite hue, and the Innovations Rodeo faux leather on the coffee table resembles the floor tiles. Nearby, Shakuff's Tube chandelier hangs over a dining table surrounded by chairs in a charcoal Pindler fabric.
Positioned near the base of iconic Camelback Mountain, “Outside In” is a modernist home celebrating the love of outdoor living Arizonans crave. The design inspiration was honoring early territorial architecture while applying modernist design principles.
Dressed with undulating negra cantera stone, the massing elements of “Outside In” bring an artistic stature to the project’s design hierarchy. This home boasts a first (never seen before feature) — a re-entrant pocketing door which unveils virtually the entire home’s living space to the exterior pool and view terrace.
A timeless chocolate and white palette makes this home both elegant and refined. Oriented south, the spectacular interior natural light illuminates what promises to become another timeless piece of architecture for the Paradise Valley landscape.
Project Details | Outside In
Architect: CP Drewett, AIA, NCARB, Drewett Works
Builder: Bedbrock Developers
Interior Designer: Ownby Design
Photographer: Werner Segarra
Publications:
Luxe Interiors & Design, Jan/Feb 2018, "Outside In: Optimized for Entertaining, a Paradise Valley Home Connects with its Desert Surrounds"
Awards:
Gold Nugget Awards - 2018
Award of Merit – Best Indoor/Outdoor Lifestyle for a Home – Custom
The Nationals - 2017
Silver Award -- Best Architectural Design of a One of a Kind Home - Custom or Spec
http://www.drewettworks.com/outside-in/
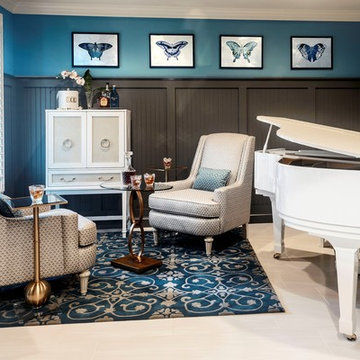
This old-fashioned music room was updated with tall board and batten wainscoting painted in a charcoal gray hue to sit in contrast to the white piano. The gray transitional wing-back chairs, plantation shutters and bar cabinet create a fantastic lounge for enjoying music, conversation and cocktails.
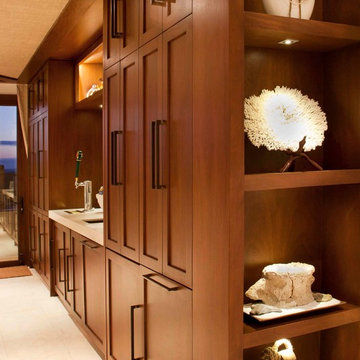
Photo Credit: Nicole Leone
ロサンゼルスにあるコンテンポラリースタイルのおしゃれなリビング (白い壁、磁器タイルの床、暖炉なし、テレビなし、白い床) の写真
ロサンゼルスにあるコンテンポラリースタイルのおしゃれなリビング (白い壁、磁器タイルの床、暖炉なし、テレビなし、白い床) の写真
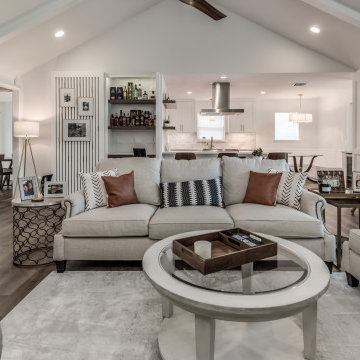
2019 Kitchen + Bath Design & Remodel Including California LVP Flooring + White Custom Shaker Cabinets + Brass Fixtures & Hardware + White Quartz Countertops + Custom Wood Stained Cabinets + Designer Tiles & Appliances. Call us for any of your Design + Plans + Build Needs. 832.459.6676

This 28,0000-square-foot, 11-bedroom luxury estate sits atop a manmade beach bordered by six acres of canals and lakes. The main house and detached guest casitas blend a light-color palette with rich wood accents—white walls, white marble floors with walnut inlays, and stained Douglas fir ceilings. Structural steel allows the vaulted ceilings to peak at 37 feet. Glass pocket doors provide uninterrupted access to outdoor living areas which include an outdoor dining table, two outdoor bars, a firepit bordered by an infinity edge pool, golf course, tennis courts and more.
Construction on this 37 acre project was completed in just under a year.
Builder: Bradshaw Construction
Architect: Uberion Design
Interior Design: Willetts Design & Associates
Landscape: Attinger Landscape Architects
Photography: Sam Frost

The large living/dining room opens to the pool and outdoor entertainment area through a large set of sliding pocket doors. The walnut wall leads from the entry into the main space of the house and conceals the laundry room and garage door. A floor of terrazzo tiles completes the mid-century palette.

シカゴにある高級な巨大なカントリー風のおしゃれなオープンリビング (ホームバー、白い壁、カーペット敷き、標準型暖炉、木材の暖炉まわり、壁掛け型テレビ、白い床、表し梁、塗装板張りの壁、アクセントウォール、白い天井) の写真
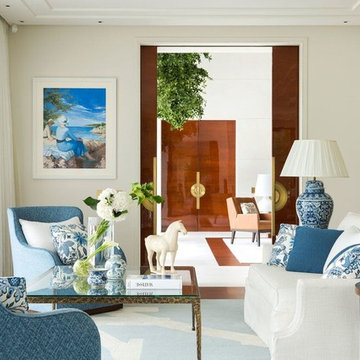
Great Family Room including kitchen, dining and seating of private home in the South of France. Joint design effort with furniture selection, customization and textile application by Chris M. Shields Interior Design and Architecture/Design by Pierre Yves Rochon. Photography by PYR staff.
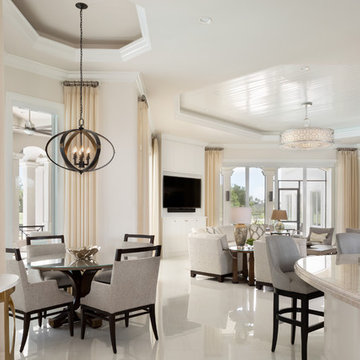
Design by Mylene Robert & Sherri DuPont
Photography by Lori Hamilton
マイアミにある高級な広い地中海スタイルのおしゃれなオープンリビング (ホームバー、白い壁、壁掛け型テレビ、白い床、セラミックタイルの床) の写真
マイアミにある高級な広い地中海スタイルのおしゃれなオープンリビング (ホームバー、白い壁、壁掛け型テレビ、白い床、セラミックタイルの床) の写真
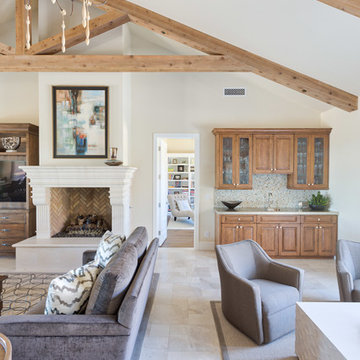
Chad Ulam
フェニックスにある中くらいなコンテンポラリースタイルのおしゃれなリビング (白い壁、磁器タイルの床、標準型暖炉、漆喰の暖炉まわり、壁掛け型テレビ、白い床) の写真
フェニックスにある中くらいなコンテンポラリースタイルのおしゃれなリビング (白い壁、磁器タイルの床、標準型暖炉、漆喰の暖炉まわり、壁掛け型テレビ、白い床) の写真

There is only one name " just imagine wallpapers" in the field of wallpaper installation service in kolkata. They are the best wallpaper importer in kolkata as well as the best wallpaper dealer in kolkata. They provides the customer the best wallpaper at the cheapest price in kolkata.
visit for more info - https://justimaginewallpapers.com/
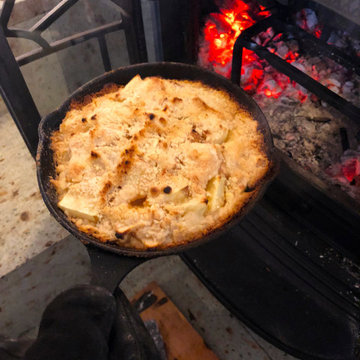
薪ストーブの炉内で料理ができます。
炉内にスタンドを入れ、その上にスキレットを乗せて焼きます。
炉内は300℃前後、電気・ガスストーブ(約200℃)よりも高温なので、短時間でできます。
おウチにいながら、キャンプ気分を味わえます。
他の地域にある小さなおしゃれなリビング (白い壁、薪ストーブ、石材の暖炉まわり、テレビなし、白い床) の写真
他の地域にある小さなおしゃれなリビング (白い壁、薪ストーブ、石材の暖炉まわり、テレビなし、白い床) の写真
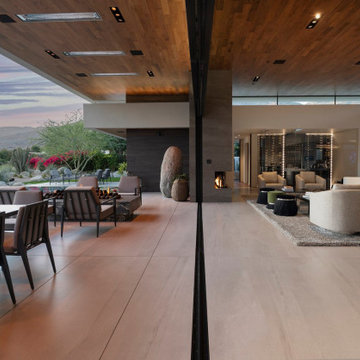
Bighorn Palm Desert luxury home with indoor outdoor design. Photo by William MacCollum.
ロサンゼルスにある広いモダンスタイルのおしゃれなリビング (白い壁、磁器タイルの床、標準型暖炉、石材の暖炉まわり、テレビなし、白い床、折り上げ天井) の写真
ロサンゼルスにある広いモダンスタイルのおしゃれなリビング (白い壁、磁器タイルの床、標準型暖炉、石材の暖炉まわり、テレビなし、白い床、折り上げ天井) の写真
リビング・居間 (白い床、ホームバー) の写真
1




