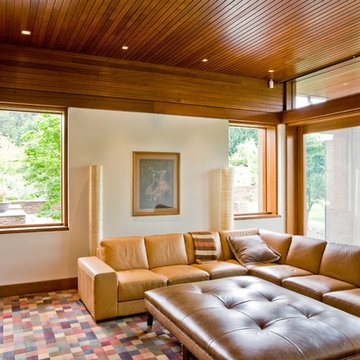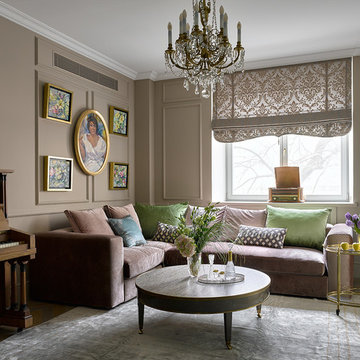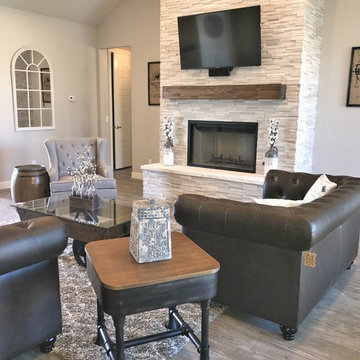
2017 Parade Home by Scott Branson of Branson Homes. Designed by Casey Branson. Photo credit to Gary Hill.
ダラスにある高級な広いカントリー風のおしゃれなLDK (グレーの壁、磁器タイルの床、標準型暖炉、石材の暖炉まわり、壁掛け型テレビ、マルチカラーの床) の写真
ダラスにある高級な広いカントリー風のおしゃれなLDK (グレーの壁、磁器タイルの床、標準型暖炉、石材の暖炉まわり、壁掛け型テレビ、マルチカラーの床) の写真
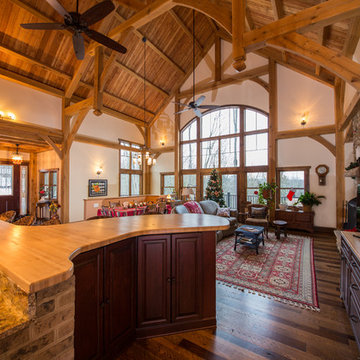
G and G studios
他の地域にある高級な広いラスティックスタイルのおしゃれなオープンリビング (ベージュの壁、両方向型暖炉、石材の暖炉まわり、据え置き型テレビ、濃色無垢フローリング、マルチカラーの床) の写真
他の地域にある高級な広いラスティックスタイルのおしゃれなオープンリビング (ベージュの壁、両方向型暖炉、石材の暖炉まわり、据え置き型テレビ、濃色無垢フローリング、マルチカラーの床) の写真
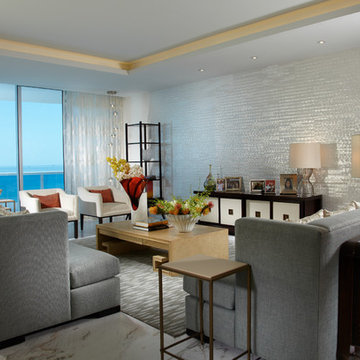
Miami modern Interior Design.
Miami Home Décor magazine Publishes one of our contemporary Projects in Miami Beach Bath Club and they said:
TAILOR MADE FOR A PERFECT FIT
SOFT COLORS AND A CAREFUL MIX OF STYLES TRANSFORM A NORTH MIAMI BEACH CONDOMINIUM INTO A CUSTOM RETREAT FOR ONE YOUNG FAMILY. ....
…..The couple gave Corredor free reign with the interior scheme.
And the designer responded with quiet restraint, infusing the home with a palette of pale greens, creams and beiges that echo the beachfront outside…. The use of texture on walls, furnishings and fabrics, along with unexpected accents of deep orange, add a cozy feel to the open layout. “I used splashes of orange because it’s a favorite color of mine and of my clients’,” she says. “It’s a hue that lends itself to warmth and energy — this house has a lot of warmth and energy, just like the owners.”
With a nod to the family’s South American heritage, a large, wood architectural element greets visitors
as soon as they step off the elevator.
The jigsaw design — pieces of cherry wood that fit together like a puzzle — is a work of art in itself. Visible from nearly every room, this central nucleus not only adds warmth and character, but also, acts as a divider between the formal living room and family room…..
Miami modern,
Contemporary Interior Designers,
Modern Interior Designers,
Coco Plum Interior Designers,
Sunny Isles Interior Designers,
Pinecrest Interior Designers,
J Design Group interiors,
South Florida designers,
Best Miami Designers,
Miami interiors,
Miami décor,
Miami Beach Designers,
Best Miami Interior Designers,
Miami Beach Interiors,
Luxurious Design in Miami,
Top designers,
Deco Miami,
Luxury interiors,
Miami Beach Luxury Interiors,
Miami Interior Design,
Miami Interior Design Firms,
Beach front,
Top Interior Designers,
top décor,
Top Miami Decorators,
Miami luxury condos,
modern interiors,
Modern,
Pent house design,
white interiors,
Top Miami Interior Decorators,
Top Miami Interior Designers,
Modern Designers in Miami.
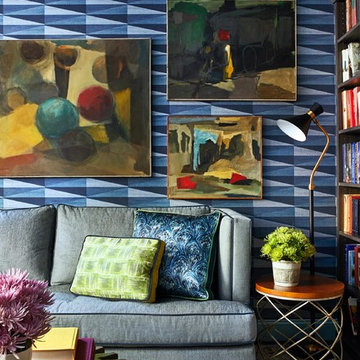
The clients wanted a comfortable home fun for entertaining, pet-friendly, and easy to maintain — soothing, yet exciting. Bold colors and fun accents bring this home to life!
Project designed by Boston interior design studio Dane Austin Design. They serve Boston, Cambridge, Hingham, Cohasset, Newton, Weston, Lexington, Concord, Dover, Andover, Gloucester, as well as surrounding areas.
For more about Dane Austin Design, click here: https://daneaustindesign.com/
To learn more about this project, click here:
https://daneaustindesign.com/logan-townhouse
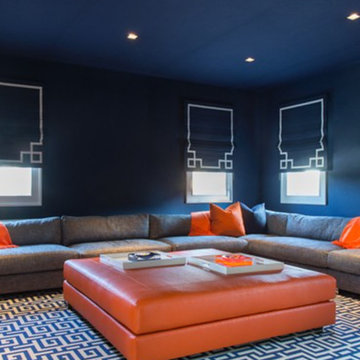
ニューヨークにある高級なトランジショナルスタイルのおしゃれなファミリールーム (青い壁、カーペット敷き、マルチカラーの床) の写真

This stunning living room has two silver couches with striped armchairs surrounded by a dark wood coffee table. A credenza sits along the wall for added storage. The silver and gray tones are contrasted with bold teal throw pillows to complete the space.
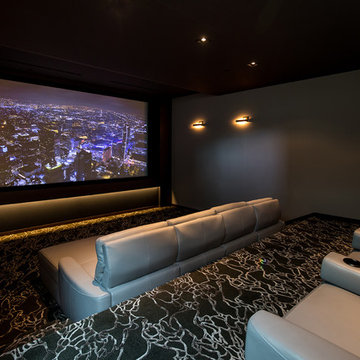
Trousdale Beverly Hills luxury home theater. Photo by Jason Speth.
ロサンゼルスにある広いモダンスタイルのおしゃれな独立型シアタールーム (グレーの壁、カーペット敷き、壁掛け型テレビ、マルチカラーの床、黒い天井) の写真
ロサンゼルスにある広いモダンスタイルのおしゃれな独立型シアタールーム (グレーの壁、カーペット敷き、壁掛け型テレビ、マルチカラーの床、黒い天井) の写真
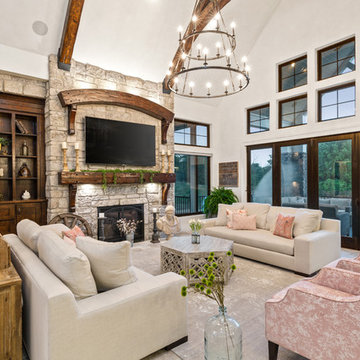
This luxurious farmhouse living area features custom beams and all natural finishes. It brings old world luxury and pairs it with a farmhouse feel. The stone archway and soaring ceilings make this space unforgettable!

Full white oak engineered hardwood flooring, black tri folding doors, stone backsplash fireplace, methanol fireplace, modern fireplace, open kitchen with restoration hardware lighting. Living room leads to expansive deck.
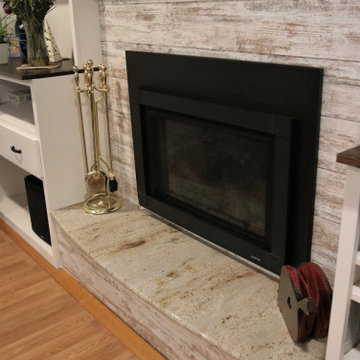
Sandalwood Granite Hearth
Sandalwood Granite hearth is the material of choice for this client’s fireplace. Granite hearth details include a full radius and full bullnose edge with a slight overhang. This DIY fireplace renovation was beautifully designed and implemented by the clients. French Creek Designs was chosen for the selection of granite for their hearth from the many remnants available at available slab yard. Adding the wood mantle to offset the wood fireplace is a bonus in addition to the decor.
Sandalwood Granite Hearth complete in Client Project Fireplace Renovation ~ Thank you for sharing! As a result, Client Testimony “French Creek did a fantastic job in the size and shape of the stone. It’s beautiful! Thank you!”
Hearth Materials of Choice
In addition, to granite selections available is quartz and wood hearths. French Creek Designs home improvement designers work with various local artisans for wood hearths and mantels in addition to Grothouse which offers wood in 60+ wood species, and 30 edge profiles.
Granite Slab Yard Available
When it comes to stone, there is no substitute for viewing full slabs granite. You will be able to view our inventory of granite at our local slab yard. Alternatively, French Creek Designs can arrange client viewing of stone slabs.
Get unbeatable prices with our No Waste Program Stone Countertops. The No Waste Program features a selection of granite we keep in stock. Having a large countertop selection inventory on hand. This allows us to only charge for the square footage you need, with no additional transportation costs.
In addition, to the full slabs remember to peruse through the remnants for those smaller projects such as tabletops, small vanity countertops, mantels and hearths. Many great finds such as the sandalwood granite hearth as seen in this fireplace renovation.
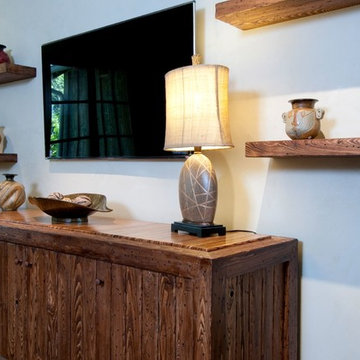
Beautiful media and family room features display shelving, custom storage, lighting, and accessories in this modern Kenwood, CA residence.
ボイシにあるお手頃価格の広いモダンスタイルのおしゃれな独立型ファミリールーム (ライブラリー、ベージュの壁、暖炉なし、壁掛け型テレビ、マルチカラーの床) の写真
ボイシにあるお手頃価格の広いモダンスタイルのおしゃれな独立型ファミリールーム (ライブラリー、ベージュの壁、暖炉なし、壁掛け型テレビ、マルチカラーの床) の写真
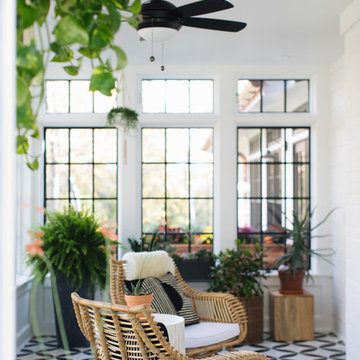
Stoffer Photography
グランドラピッズにある高級な小さなトランジショナルスタイルのおしゃれなサンルーム (標準型天井、標準型暖炉、マルチカラーの床) の写真
グランドラピッズにある高級な小さなトランジショナルスタイルのおしゃれなサンルーム (標準型天井、標準型暖炉、マルチカラーの床) の写真
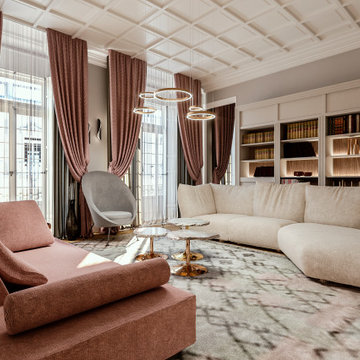
Progetto d’interni di un appartamento di circa 200 mq posto al quinto piano di un edificio di pregio nel Quadrilatero del Silenzio di Milano che sorge intorno all’elegante Piazza Duse, caratterizzata dalla raffinata architettura liberty. Le scelte per interni riprendono stili e forme del passato completandoli con elementi moderni e funzionali di design.
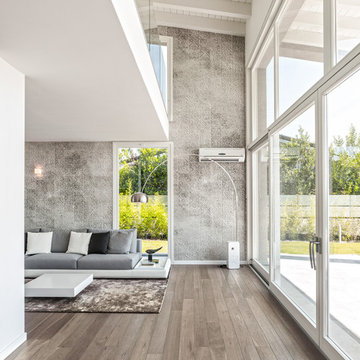
Il camino centrale nella zona living divide l’ambiente in due, uno più conviviale e l’altro più intimo e meditativo con poltrone di Design.
ミラノにある高級な広いビーチスタイルのおしゃれなLDK (濃色無垢フローリング、両方向型暖炉、マルチカラーの床) の写真
ミラノにある高級な広いビーチスタイルのおしゃれなLDK (濃色無垢フローリング、両方向型暖炉、マルチカラーの床) の写真
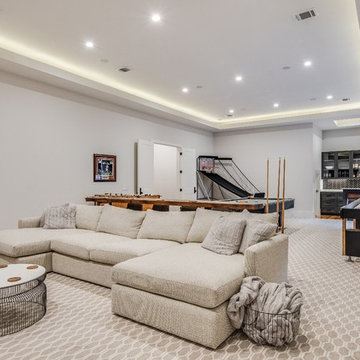
A clean, transitional home design. This home focuses on ample and open living spaces for the family, as well as impressive areas for hosting family and friends. The quality of materials chosen, combined with simple and understated lines throughout, creates a perfect canvas for this family’s life. Contrasting whites, blacks, and greys create a dramatic backdrop for an active and loving lifestyle.
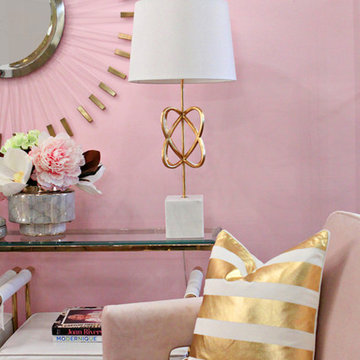
Designer: Jeanette Haley, Photographer: Lori Woodney
セントルイスにあるお手頃価格の中くらいなエクレクティックスタイルのおしゃれなリビング (ピンクの壁、カーペット敷き、暖炉なし、テレビなし、マルチカラーの床) の写真
セントルイスにあるお手頃価格の中くらいなエクレクティックスタイルのおしゃれなリビング (ピンクの壁、カーペット敷き、暖炉なし、テレビなし、マルチカラーの床) の写真
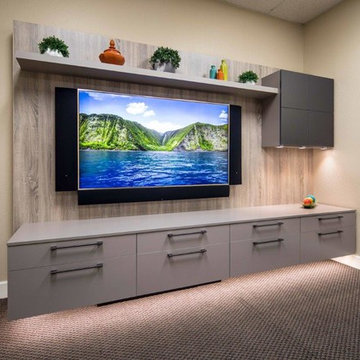
Photography by Karine Weiller
サンフランシスコにある高級な中くらいなコンテンポラリースタイルのおしゃれなオープンシアタールーム (ベージュの壁、カーペット敷き、壁掛け型テレビ、マルチカラーの床) の写真
サンフランシスコにある高級な中くらいなコンテンポラリースタイルのおしゃれなオープンシアタールーム (ベージュの壁、カーペット敷き、壁掛け型テレビ、マルチカラーの床) の写真
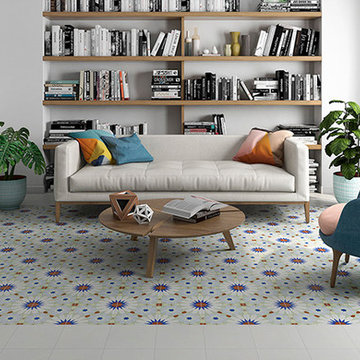
Art CASSATT Decorative Encaustic Look porcelain tile is inspired by European and Moroccan geometric patterns. The organic shapes with contemporary colors are sophisticated and simple. Art takes its name after popular impressionist artists to inspire the designer in you. Available in 9"x9" in 13 popular designs.Cassatt, Cezzane, Corot, Degas, Gauguin, Lepic, Monet, Rodin, Seurat, Signac and Sysley.
Made in Spain
リビング・居間 (マルチカラーの床) の写真
54




