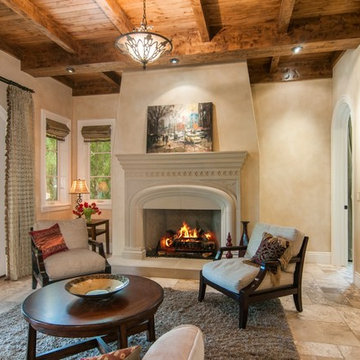絞り込み:
資材コスト
並び替え:今日の人気順
写真 2501〜2520 枚目(全 6,920 枚)
1/2
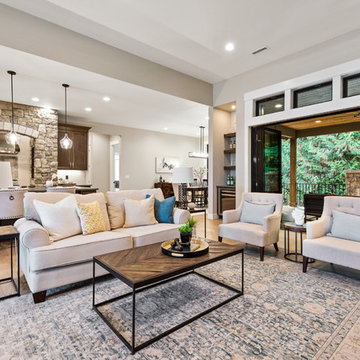
True Home
ポートランドにあるラグジュアリーな広いトラディショナルスタイルのおしゃれなリビング (ベージュの壁、竹フローリング、標準型暖炉、石材の暖炉まわり、埋込式メディアウォール、マルチカラーの床) の写真
ポートランドにあるラグジュアリーな広いトラディショナルスタイルのおしゃれなリビング (ベージュの壁、竹フローリング、標準型暖炉、石材の暖炉まわり、埋込式メディアウォール、マルチカラーの床) の写真

Camp Wobegon is a nostalgic waterfront retreat for a multi-generational family. The home's name pays homage to a radio show the homeowner listened to when he was a child in Minnesota. Throughout the home, there are nods to the sentimental past paired with modern features of today.
The five-story home sits on Round Lake in Charlevoix with a beautiful view of the yacht basin and historic downtown area. Each story of the home is devoted to a theme, such as family, grandkids, and wellness. The different stories boast standout features from an in-home fitness center complete with his and her locker rooms to a movie theater and a grandkids' getaway with murphy beds. The kids' library highlights an upper dome with a hand-painted welcome to the home's visitors.
Throughout Camp Wobegon, the custom finishes are apparent. The entire home features radius drywall, eliminating any harsh corners. Masons carefully crafted two fireplaces for an authentic touch. In the great room, there are hand constructed dark walnut beams that intrigue and awe anyone who enters the space. Birchwood artisans and select Allenboss carpenters built and assembled the grand beams in the home.
Perhaps the most unique room in the home is the exceptional dark walnut study. It exudes craftsmanship through the intricate woodwork. The floor, cabinetry, and ceiling were crafted with care by Birchwood carpenters. When you enter the study, you can smell the rich walnut. The room is a nod to the homeowner's father, who was a carpenter himself.
The custom details don't stop on the interior. As you walk through 26-foot NanoLock doors, you're greeted by an endless pool and a showstopping view of Round Lake. Moving to the front of the home, it's easy to admire the two copper domes that sit atop the roof. Yellow cedar siding and painted cedar railing complement the eye-catching domes.
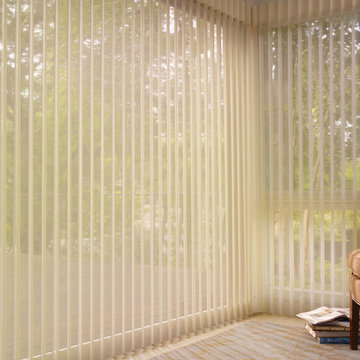
エドモントンにあるお手頃価格の小さなトラディショナルスタイルのおしゃれなサンルーム (カーペット敷き、暖炉なし、標準型天井、マルチカラーの床) の写真
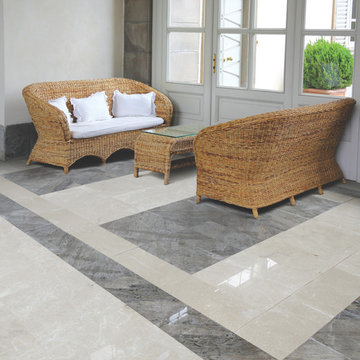
Blue Moon 12"x24" polished marble and Crema Marfil polished marble
ダラスにある高級な中くらいなトラディショナルスタイルのおしゃれなサンルーム (大理石の床、マルチカラーの床、暖炉なし、標準型天井) の写真
ダラスにある高級な中くらいなトラディショナルスタイルのおしゃれなサンルーム (大理石の床、マルチカラーの床、暖炉なし、標準型天井) の写真
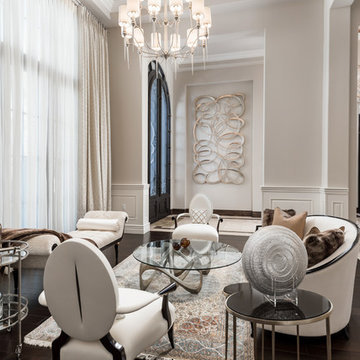
Formal front entry's arched double entry doors, vaulted ceilings, and wood floors.
フェニックスにあるラグジュアリーな巨大な地中海スタイルのおしゃれなオープンリビング (白い壁、濃色無垢フローリング、暖炉なし、テレビなし、マルチカラーの床、格子天井、パネル壁) の写真
フェニックスにあるラグジュアリーな巨大な地中海スタイルのおしゃれなオープンリビング (白い壁、濃色無垢フローリング、暖炉なし、テレビなし、マルチカラーの床、格子天井、パネル壁) の写真
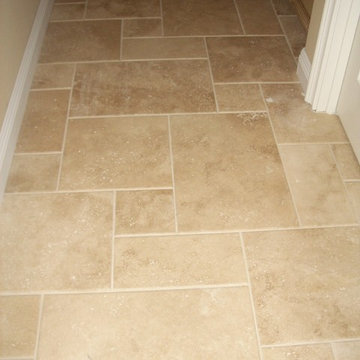
Travertine tiles with versai pattern are used in the entire flooring remodeling to make it look more Mediterranean.
ロサンゼルスにある中くらいな地中海スタイルのおしゃれなリビング (ベージュの壁、暖炉なし、テレビなし、トラバーチンの床、マルチカラーの床) の写真
ロサンゼルスにある中くらいな地中海スタイルのおしゃれなリビング (ベージュの壁、暖炉なし、テレビなし、トラバーチンの床、マルチカラーの床) の写真
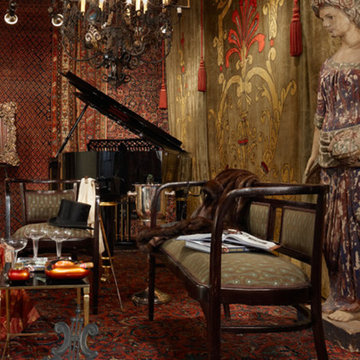
Designer: Jane Synnestvedt - Jane Synnestvedt Interior Design Rug: Antique
デトロイトにある中くらいなエクレクティックスタイルのおしゃれなリビング (マルチカラーの壁、カーペット敷き、マルチカラーの床) の写真
デトロイトにある中くらいなエクレクティックスタイルのおしゃれなリビング (マルチカラーの壁、カーペット敷き、マルチカラーの床) の写真
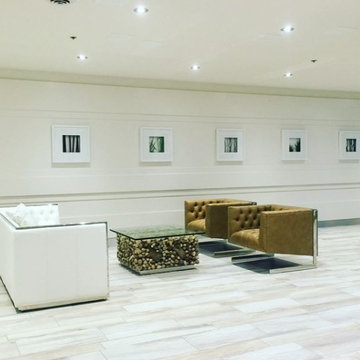
Check out Jog from our Waterfall Series on the floor of this entry foyer! It compliments the leather furniture so well.
他の地域にあるおしゃれなリビング (白い壁、磁器タイルの床、マルチカラーの床) の写真
他の地域にあるおしゃれなリビング (白い壁、磁器タイルの床、マルチカラーの床) の写真
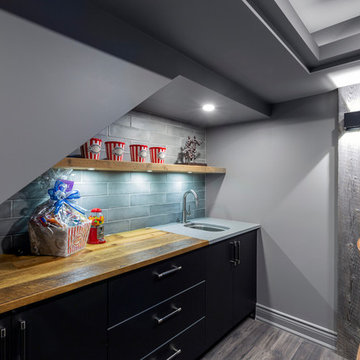
The home theatre's back bar is tucked under the rear staircase and acts as the perfect concession stand to complete the authentic theatre experience.
The bar takes the shape of the staircase and in doing so creates a unique and interesting visual. The contemproary black cabinetry paired with the rustic wood countertop and open shelving tie back into the aesthetic of the bar in the main basement area. By repeating these elements as well as the backsplash tie there is a cohesive and familiar feeling created that is both pleasing and comforting to the eye.
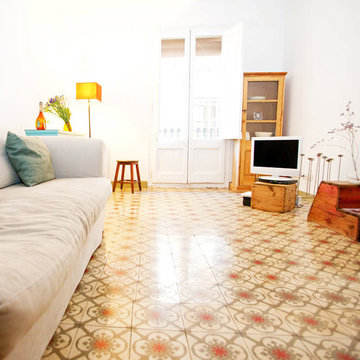
バルセロナにあるお手頃価格の小さな北欧スタイルのおしゃれなLDK (白い壁、セラミックタイルの床、暖炉なし、据え置き型テレビ、マルチカラーの床) の写真
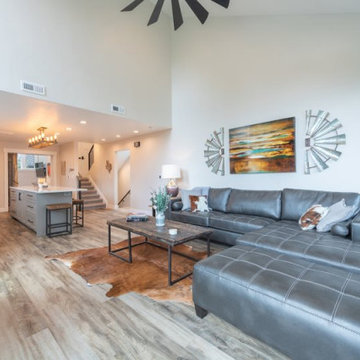
This Park City Ski Loft remodeled for it's Texas owner has a clean modern airy feel, with rustic and industrial elements. Park City is known for utilizing mountain modern and industrial elements in it's design. We wanted to tie those elements in with the owner's farm house Texas roots.
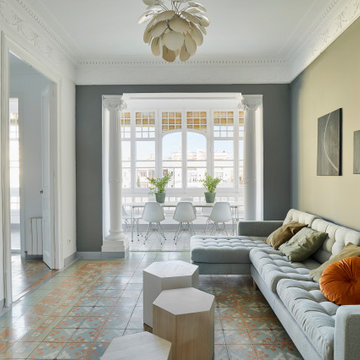
Large living room
Construido en 1910, el piso de 158 m2 en la calle Bruc tiene todo el encanto de la época, desde los azulejos hidráulicos hasta las molduras, sin olvidar las numerosas puertas con vidrieras y los elementos de carpintería.
Lo más interesante de este apartamento son los azulejos hidráulicos, que son diferentes en cada habitación. Esto nos llevó a una decoración minimalista para dar paso a los motivos muy coloridos y poderosos del suelo.
Fue necesario realizar importantes obras de renovación, especialmente en la galería donde la humedad había deteriorado por completo la carpintería.
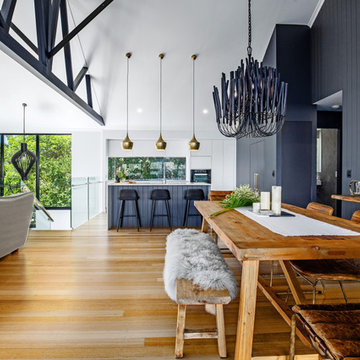
Open plan kitchen, dining and living area.
サンシャインコーストにある高級な広いビーチスタイルのおしゃれなLDK (白い壁、淡色無垢フローリング、壁掛け型テレビ、マルチカラーの床) の写真
サンシャインコーストにある高級な広いビーチスタイルのおしゃれなLDK (白い壁、淡色無垢フローリング、壁掛け型テレビ、マルチカラーの床) の写真
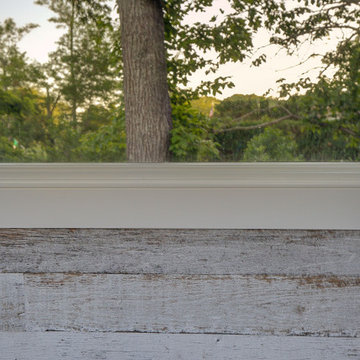
The original room was just a screen room with a low flat ceiling constructed over decking. There was a door off to the side with a cumbersome staircase, another door leading to the rear yard and a slider leading into the house. Since the room was all screens it could not really be utilized all four seasons. Another issue, bugs would come in through the decking, the screens and the space under the two screen doors. To create a space that can be utilized all year round we rebuilt the walls, raised the ceiling, added insulation, installed a combination of picture and casement windows and a 12' slider along the deck wall. For the underneath we installed insulation and a new wood look vinyl floor. The space can now be comfortably utilized most of the year.
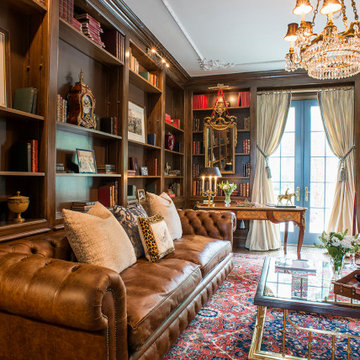
The ivory silk drapery surrounding the French doors and corner window has a custom designed trim that completes this intoxicating room.
ニューヨークにある高級な中くらいなトラディショナルスタイルのおしゃれな独立型リビング (ライブラリー、茶色い壁、カーペット敷き、標準型暖炉、木材の暖炉まわり、テレビなし、マルチカラーの床) の写真
ニューヨークにある高級な中くらいなトラディショナルスタイルのおしゃれな独立型リビング (ライブラリー、茶色い壁、カーペット敷き、標準型暖炉、木材の暖炉まわり、テレビなし、マルチカラーの床) の写真
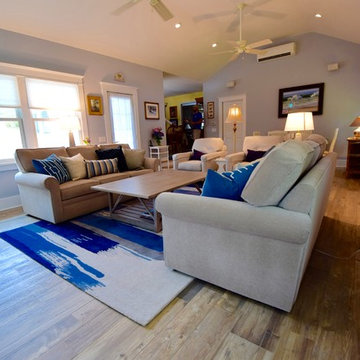
Family room extension with cathedral ceilings, gas fireplace on the accent wall, wood look porcelain floors and a single hinged french door leading to the patio. The custom wood mantle and surround that runs to the ceiling adds a dramatic effect.
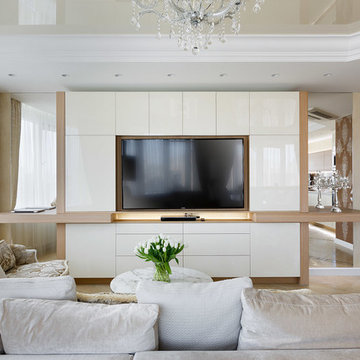
Иван Сорокин
サンクトペテルブルクにある高級な広いエクレクティックスタイルのおしゃれなリビング (白い壁、セラミックタイルの床、埋込式メディアウォール、マルチカラーの床) の写真
サンクトペテルブルクにある高級な広いエクレクティックスタイルのおしゃれなリビング (白い壁、セラミックタイルの床、埋込式メディアウォール、マルチカラーの床) の写真
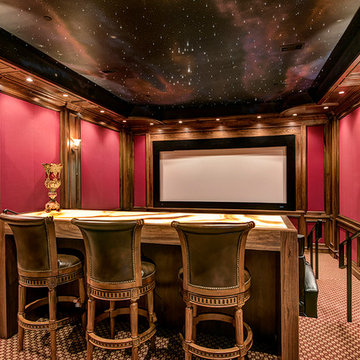
ヒューストンにある高級な広いトラディショナルスタイルのおしゃれな独立型シアタールーム (赤い壁、カーペット敷き、プロジェクタースクリーン、マルチカラーの床) の写真
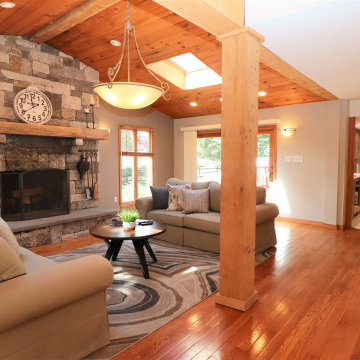
フィラデルフィアにある巨大なおしゃれなリビング (グレーの壁、無垢フローリング、標準型暖炉、積石の暖炉まわり、コーナー型テレビ、マルチカラーの床、表し梁) の写真
リビング・居間 (マルチカラーの床) の写真
126




