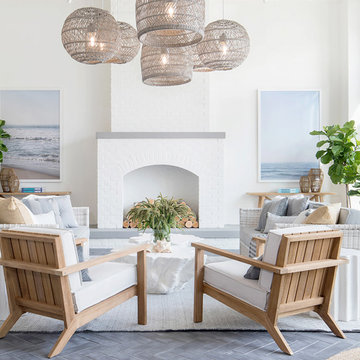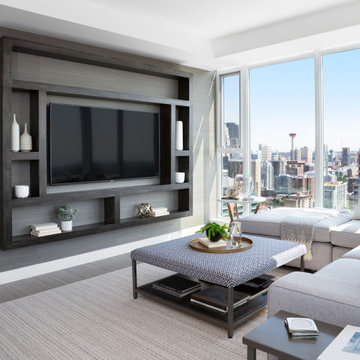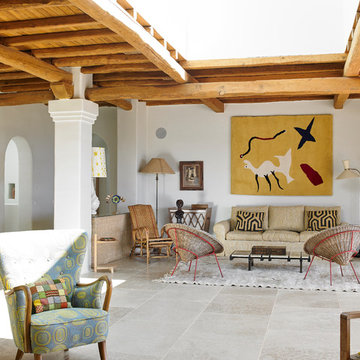絞り込み:
資材コスト
並び替え:今日の人気順
写真 1421〜1440 枚目(全 44,461 枚)
1/2
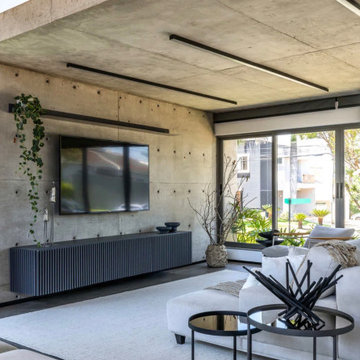
We create spaces that are more than functional and beautiful, but also personal. We take the extra step to give your space an identity that reflects you and your lifestyle.
Living room - modern and timeless open concept, concrete walls, and floor in Dallas, neutral textures, as rug and sofa. Modern, clean, and linear lighting. Lots of natural lighting coming from outside.
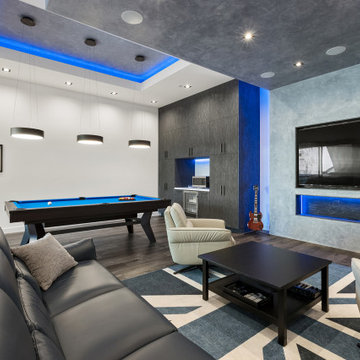
The new "man cave"/ entertainment room features a venetian plaster wall behind the TV with two matching ceiling soffits, custom cabinets, new HVAC units and french doors with electric shades. A new 85" TV, speakers, two subwoofers at the back wall and an all in one system controlled by a universal control were also added to this modern entertainment space. The room also features Cascade Latourell SPC Floors and Caesarstone Empira white countertops, all from Spazio LA Tile Gallery.
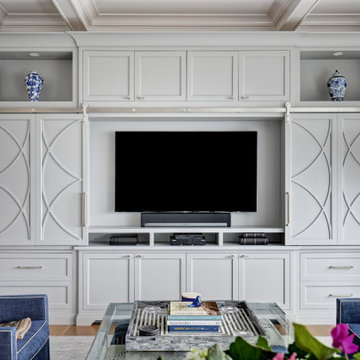
ニューヨークにある高級な広いビーチスタイルのおしゃれなリビング (グレーの壁、淡色無垢フローリング、木材の暖炉まわり、埋込式メディアウォール、グレーの床、格子天井、両方向型暖炉) の写真
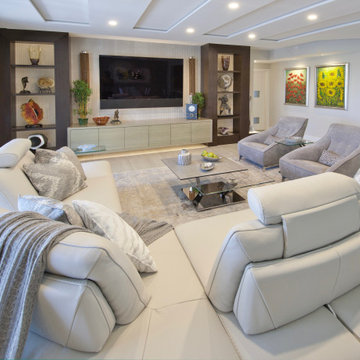
Soft grey and neutral tones, leather sectional, chenille pair of chairs, glass and stone coffee table, and custom wood cabinetry for the media built in.
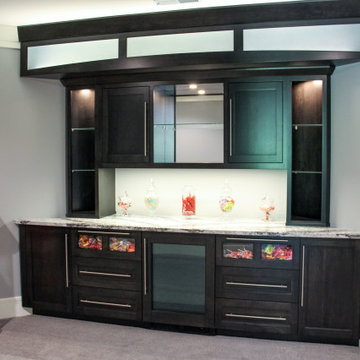
Theater room features Koroseal sculpted wall panels, pendant lighting by Sonneman, sconces by Modern Forms, custom leather doors. A/V by ProIt Solutions. Wilsonart Aurora Quartz tops. Custom maple theater room cabinetry by Ayr Custom Cabinets.
General contracting by Martin Bros. Contracting, Inc.; Architecture by Helman Sechrist Architecture; Professional photography by Marie Kinney.

バーリにあるお手頃価格の小さなコンテンポラリースタイルのおしゃれなオープンリビング (ライブラリー、グレーの壁、壁掛け型テレビ、グレーの床、折り上げ天井) の写真
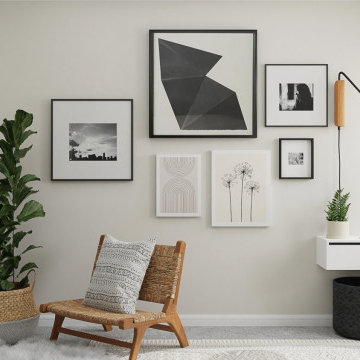
Multi Functional Space: Mid Century Urban Studio
For this guest bedroom and office space, we work with texture, contrasting colors and your existing pieces to pull together a multifunctional space. We'll move the desk near the closet, where we'll add in a comfortable black and leather desk chair. A statement art piece and a light will pull together the office. For the guest bed, we'll utilize the small nook near the windows. An articulating wall light, mountable shelf and basket will provide some functionality and comfort for guests. Cozy pillows and lush bedding enhance the cozy feeling. A small gallery wall featuring Society6 prints and a couple frames for family photos adds an interesting focal point. For the other wall, we'll have a TV plant and chair. This would be a great spot for a play area and the baskets throughout the room will provide storage.
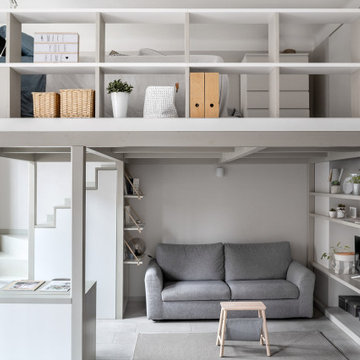
Giocare con gli arredi, perchè no? Una scala che diventa un armadio, un piccolo angolo studio che si impacchetta per lasciare spazio ai nostri ospiti, una libreria divertente a ribalta. Una scala può diventare un contenitore fin dal primo gradino, una ringhiera può essere pensata anche come una libreria. Ci siamo divertite a pensare che tutti gli elementi potessero avere una doppia anima.
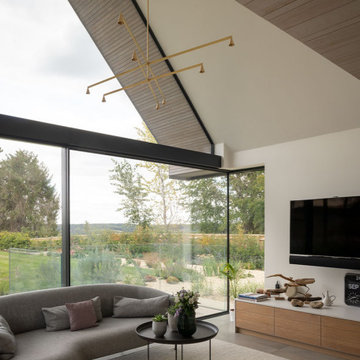
A new-build, replacement dwelling in a sensitive green belt location, designed to take advantage of the countryside setting and views.
By capitalising on volume increases to the existing dwelling through a series of incremental Permitted Development schemes, the home better suits its site and context. By raising a previously ground bearing floor area into a cantilever it can now encapsulate long ranging views from the master bedroom. To create a contemporary rural aesthetic the materials include a zinc roof, pre-weathered burnt timber cladding and brick.
Landscaping has been designed by renowned British Garden Designer Andy Sturgeon who created three distinct gardens: a wild flower walk to the pool, a formal crescent-shaped striped lawn and south-facing gravel garden. The garden takes advantage of views across the Thames valley to Hedsor House and Cliveden, as a result of it being elevated and levelled with excavation material from the basement.

Guest Studio with cedar clad ceiling, shiplap walls and gray stained kitchen cabinets
サンフランシスコにあるラグジュアリーな巨大なカントリー風のおしゃれなオープンリビング (白い壁、コンクリートの床、暖炉なし、テレビなし、グレーの床、板張り天井、塗装板張りの壁) の写真
サンフランシスコにあるラグジュアリーな巨大なカントリー風のおしゃれなオープンリビング (白い壁、コンクリートの床、暖炉なし、テレビなし、グレーの床、板張り天井、塗装板張りの壁) の写真
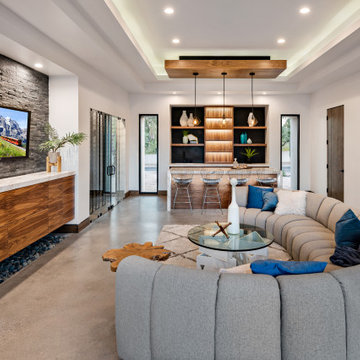
フェニックスにあるコンテンポラリースタイルのおしゃれなファミリールーム (ホームバー、白い壁、コンクリートの床、暖炉なし、壁掛け型テレビ、グレーの床、折り上げ天井) の写真
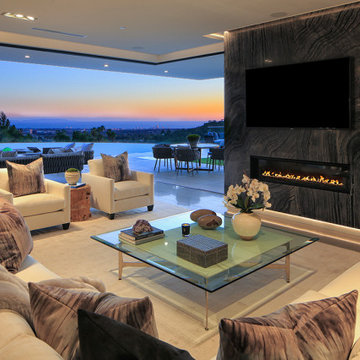
Modern family room with marble linear fireplace and ocean view.
ロサンゼルスにあるラグジュアリーな中くらいなコンテンポラリースタイルのおしゃれなLDK (白い壁、ライムストーンの床、横長型暖炉、石材の暖炉まわり、壁掛け型テレビ、グレーの床) の写真
ロサンゼルスにあるラグジュアリーな中くらいなコンテンポラリースタイルのおしゃれなLDK (白い壁、ライムストーンの床、横長型暖炉、石材の暖炉まわり、壁掛け型テレビ、グレーの床) の写真
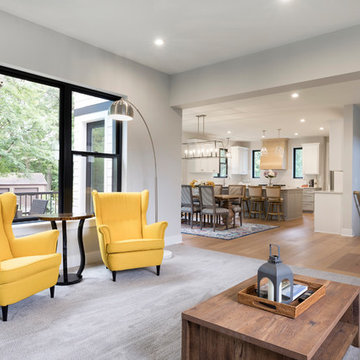
Spacious custom home with open floor plan design.
ミネアポリスにある広いおしゃれなオープンリビング (カーペット敷き、グレーの床) の写真
ミネアポリスにある広いおしゃれなオープンリビング (カーペット敷き、グレーの床) の写真

Large living room with fireplace, Two small windows flank the fireplace and allow for more natural ligh to be added to the space. The green accent walls also flanking the fireplace adds depth to this modern styled living room.
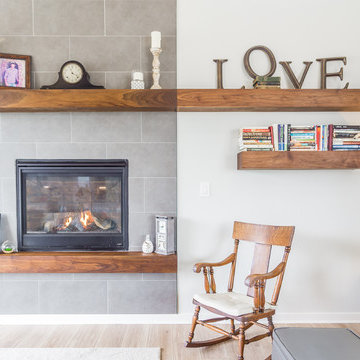
オースティンにあるお手頃価格の中くらいなカントリー風のおしゃれなLDK (グレーの壁、ラミネートの床、標準型暖炉、タイルの暖炉まわり、壁掛け型テレビ、グレーの床) の写真
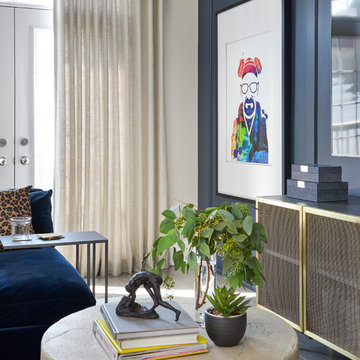
Stephani Buchman Photography
トロントにある中くらいなトランジショナルスタイルのおしゃれな独立型ファミリールーム (グレーの壁、壁掛け型テレビ、グレーの床) の写真
トロントにある中くらいなトランジショナルスタイルのおしゃれな独立型ファミリールーム (グレーの壁、壁掛け型テレビ、グレーの床) の写真
リビング・居間 (グレーの床) の写真
72




