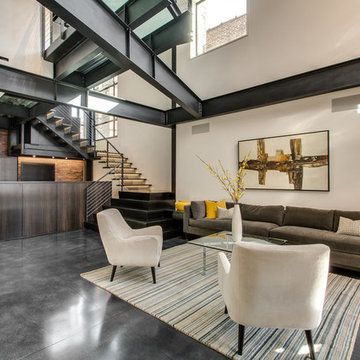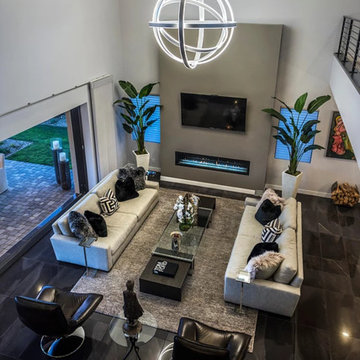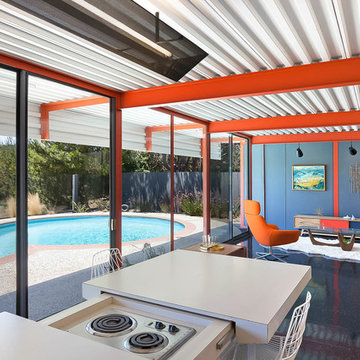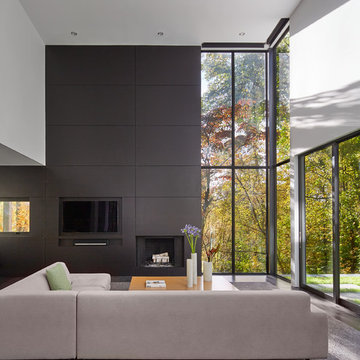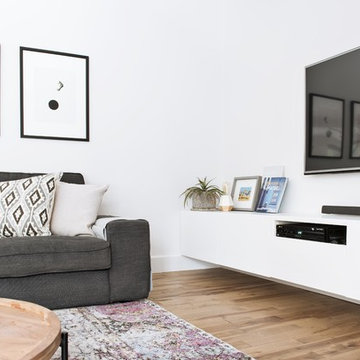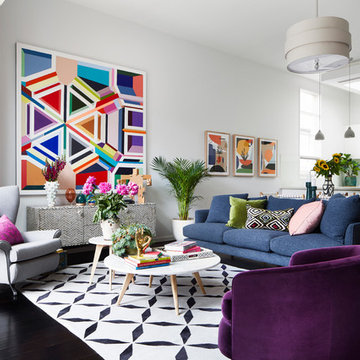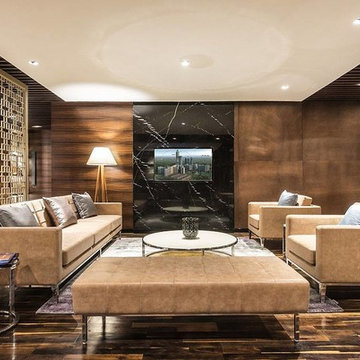絞り込み:
資材コスト
並び替え:今日の人気順
写真 1〜20 枚目(全 2,397 枚)
1/3

Martha O'Hara Interiors, Interior Selections & Furnishings | Charles Cudd De Novo, Architecture | Troy Thies Photography | Shannon Gale, Photo Styling

Custom built-ins designed to hold a record collection and library of books. The fireplace got a facelift with a fresh mantle and tile surround.
ワシントンD.C.にあるお手頃価格の広いミッドセンチュリースタイルのおしゃれなオープンリビング (ライブラリー、白い壁、磁器タイルの床、標準型暖炉、タイルの暖炉まわり、壁掛け型テレビ、黒い床) の写真
ワシントンD.C.にあるお手頃価格の広いミッドセンチュリースタイルのおしゃれなオープンリビング (ライブラリー、白い壁、磁器タイルの床、標準型暖炉、タイルの暖炉まわり、壁掛け型テレビ、黒い床) の写真

This project, an extensive remodel and addition to an existing modern residence high above Silicon Valley, was inspired by dominant images and textures from the site: boulders, bark, and leaves. We created a two-story addition clad in traditional Japanese Shou Sugi Ban burnt wood siding that anchors home and site. Natural textures also prevail in the cosmetic remodeling of all the living spaces. The new volume adjacent to an expanded kitchen contains a family room and staircase to an upper guest suite.
The original home was a joint venture between Min | Day as Design Architect and Burks Toma Architects as Architect of Record and was substantially completed in 1999. In 2005, Min | Day added the swimming pool and related outdoor spaces. Schwartz and Architecture (SaA) began work on the addition and substantial remodel of the interior in 2009, completed in 2015.
Photo by Matthew Millman

A view from the dinning room through to the formal lounge
シドニーにあるヴィクトリアン調のおしゃれなLDK (白い壁、濃色無垢フローリング、石材の暖炉まわり、黒い床、グレーの天井) の写真
シドニーにあるヴィクトリアン調のおしゃれなLDK (白い壁、濃色無垢フローリング、石材の暖炉まわり、黒い床、グレーの天井) の写真

リビング空間のデザイン施工です。
ダウンライト新設、クロス張替え、コンセント増設、エアコン設置、BOSEスピーカー新設、フロアタイル新規貼り、カーテンレールはお施主様支給です。
他の地域にある低価格の中くらいなモダンスタイルのおしゃれなLDK (白い壁、クッションフロア、クロスの天井、壁紙、黒い床) の写真
他の地域にある低価格の中くらいなモダンスタイルのおしゃれなLDK (白い壁、クッションフロア、クロスの天井、壁紙、黒い床) の写真

サクラメントにある広いトランジショナルスタイルのおしゃれなオープンリビング (白い壁、標準型暖炉、石材の暖炉まわり、壁掛け型テレビ、板張り天井、濃色無垢フローリング、黒い床) の写真
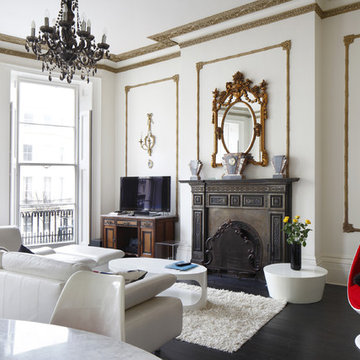
Emma Wood
サセックスにある広いエクレクティックスタイルのおしゃれなリビング (濃色無垢フローリング、標準型暖炉、金属の暖炉まわり、据え置き型テレビ、黒い床、白い壁) の写真
サセックスにある広いエクレクティックスタイルのおしゃれなリビング (濃色無垢フローリング、標準型暖炉、金属の暖炉まわり、据え置き型テレビ、黒い床、白い壁) の写真
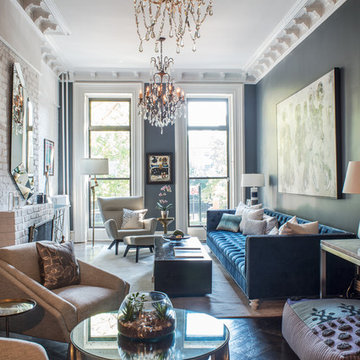
cynthia van elk
ニューヨークにある高級な中くらいなエクレクティックスタイルのおしゃれなLDK (グレーの壁、濃色無垢フローリング、標準型暖炉、レンガの暖炉まわり、テレビなし、黒い床) の写真
ニューヨークにある高級な中くらいなエクレクティックスタイルのおしゃれなLDK (グレーの壁、濃色無垢フローリング、標準型暖炉、レンガの暖炉まわり、テレビなし、黒い床) の写真
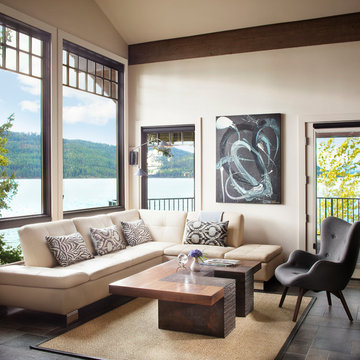
Gibeon Photography
this space is part of the open floor plan off the kitchen and dining area, this seating area promotes conversation and comfortable lounging while other family members are in the kitchen

ナッシュビルにある広いミッドセンチュリースタイルのおしゃれなオープンリビング (ライブラリー、白い壁、磁器タイルの床、両方向型暖炉、金属の暖炉まわり、テレビなし、黒い床) の写真
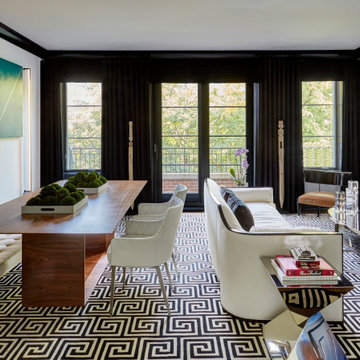
Single, upwardly mobile attorney who recently became partner at his firm at a very young age. This is his first “big boy house” and after years of living college and dorm mismatched items, the client decided to work with our firm. The space was awkward occupying a top floor of a four story walk up. The floorplan was very efficient; however it lacked any sense of “wow” There was no real foyer or entry. It was very awkward as it relates to the number of stairs. The solution: a very crisp black and while color scheme with accents of masculine blues. Since the foyer lacked architecture, we brought in a very bold and statement mural which resembles an ocean wave, creating movement. The sophisticated palette continues into the master bedroom where it is done in deep shades of warm gray. With a sense of cozy yet dramatic.
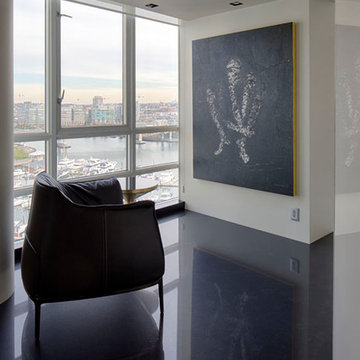
Photo by Terry Guscott, 1273 Clark Drive, Vancouver
バンクーバーにある低価格の小さなモダンスタイルのおしゃれなLDK (磁器タイルの床、白い壁、暖炉なし、テレビなし、黒い床) の写真
バンクーバーにある低価格の小さなモダンスタイルのおしゃれなLDK (磁器タイルの床、白い壁、暖炉なし、テレビなし、黒い床) の写真
リビングダイニング (黒い床) の写真
1




