絞り込み:
資材コスト
並び替え:今日の人気順
写真 1〜10 枚目(全 10 枚)
1/3
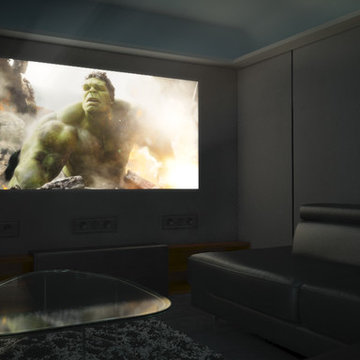
The basement was divided in two with the home cinema consisting of monotone furnishings to allow for a true 'black out' cinematic experience. Acoustic panelling finished with black lustred linen clads the walls to provide a rich aesthetic as well as providing great audio insulation to the rest the home.
An LED lighting design scheme was integrated to offer the client a range of ambient moods.
Click the link to see the London 101 ambient lighting animation.
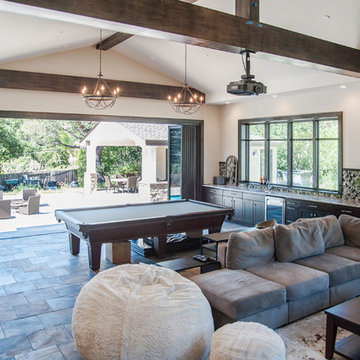
Entertainment Room with large wall opening towards outside with folding door system
Photo Credit: Amy Peck
サンフランシスコにある高級な広いコンテンポラリースタイルのおしゃれなオープンシアタールーム (スレートの床、プロジェクタースクリーン) の写真
サンフランシスコにある高級な広いコンテンポラリースタイルのおしゃれなオープンシアタールーム (スレートの床、プロジェクタースクリーン) の写真
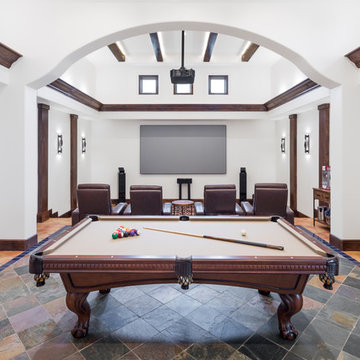
Entertaining at it’s finest. This media rooms hosts a large screen projector, pool table and full bar area in keeping with the theme of the home. A variety of lighting options have been designed into the room from very soft and low for enjoying a movie to spot lighting to pool table for an optimal experience.
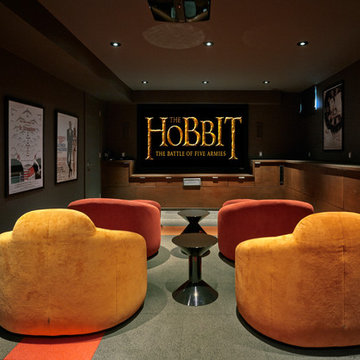
トロントにある中くらいなコンテンポラリースタイルのおしゃれな独立型シアタールーム (グレーの壁、スレートの床、プロジェクタースクリーン、マルチカラーの床) の写真
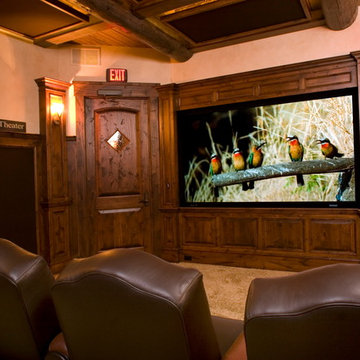
3x Racks that supply all Audio/Video for the Entire residence
シアトルにあるラグジュアリーな広いラスティックスタイルのおしゃれなオープンシアタールーム (ベージュの壁、スレートの床、プロジェクタースクリーン) の写真
シアトルにあるラグジュアリーな広いラスティックスタイルのおしゃれなオープンシアタールーム (ベージュの壁、スレートの床、プロジェクタースクリーン) の写真
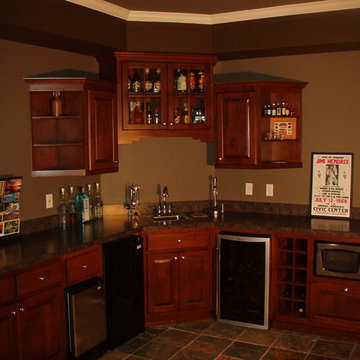
Wet bar open to a Home theater
アトランタにあるお手頃価格の中くらいなトラディショナルスタイルのおしゃれなオープンシアタールーム (茶色い壁、スレートの床、プロジェクタースクリーン) の写真
アトランタにあるお手頃価格の中くらいなトラディショナルスタイルのおしゃれなオープンシアタールーム (茶色い壁、スレートの床、プロジェクタースクリーン) の写真
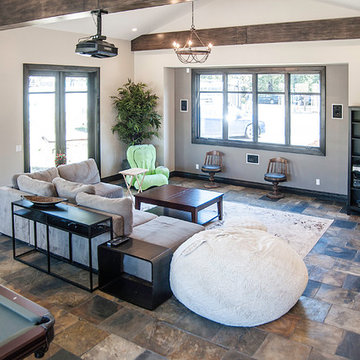
Entertainment Room
Photo Credit: Amy Peck
サンフランシスコにある高級な広いコンテンポラリースタイルのおしゃれなオープンシアタールーム (スレートの床、プロジェクタースクリーン) の写真
サンフランシスコにある高級な広いコンテンポラリースタイルのおしゃれなオープンシアタールーム (スレートの床、プロジェクタースクリーン) の写真
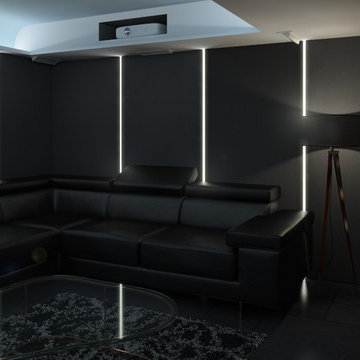
The basement was divided in two with the home cinema consisting of monotone furnishings to allow for a true 'black out' cinematic experience. Acoustic panelling finished with black lustred linen clads the walls to provide a rich aesthetic as well as providing great audio insulation to the rest the home.
An LED lighting design scheme was integrated to offer the client a range of ambient moods.
Click the link to see the London 101 ambient lighting animation.
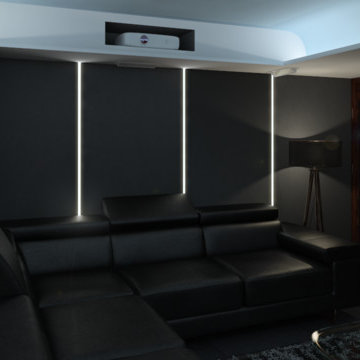
The basement was divided in two with the home cinema consisting of monotone furnishings to allow for a true 'black out' cinematic experience. Acoustic panelling finished with black lustred linen clads the walls to provide a rich aesthetic as well as providing great audio insulation to the rest the home.
An LED lighting design scheme was integrated to offer the client a range of ambient moods.
Click the link to see the London 101 ambient lighting animation.
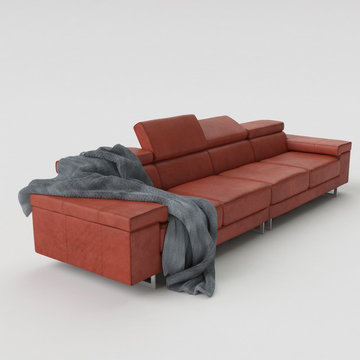
Initial concept for the bespoke upholstery. This piece was designed by London 101 to comfortably accommodate the clients and guests. After a series of tweaks we ended up creating an L shaped sofa finished in blacked out leather, providing the clients with a true cinematic experience.
リビング・居間 (スレートの床、プロジェクタースクリーン) の写真
1



