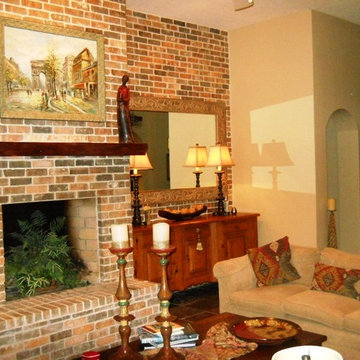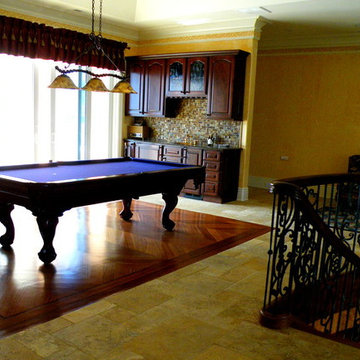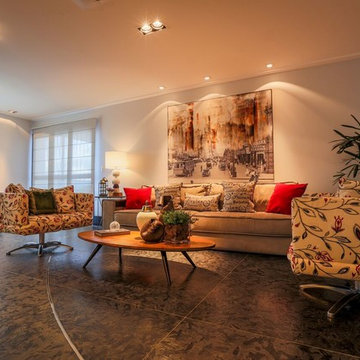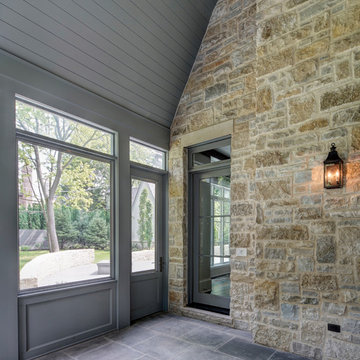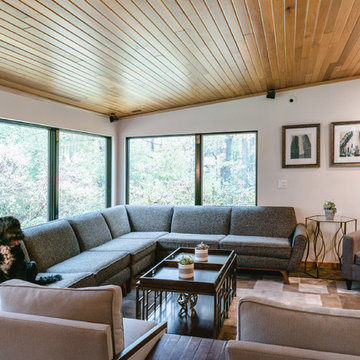
デトロイトにあるお手頃価格の中くらいなミッドセンチュリースタイルのおしゃれなオープンリビング (白い壁、スレートの床、標準型暖炉、タイルの暖炉まわり、壁掛け型テレビ、グレーの床) の写真
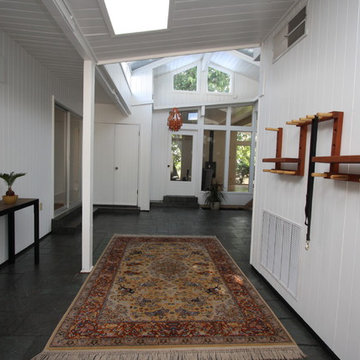
The enclosed courtyard with a fresh coat of white paint. The old, open planter was covered with a wood deck that was painted the same color as the floor, it is almost invisible.
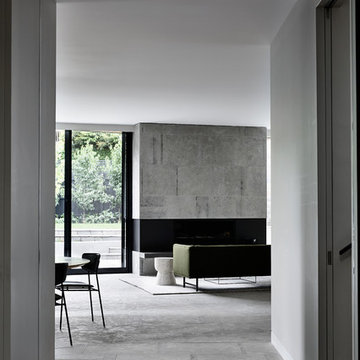
Photographer Alex Reinders
メルボルンにある高級な広いコンテンポラリースタイルのおしゃれなLDK (グレーの壁、スレートの床、横長型暖炉、石材の暖炉まわり、内蔵型テレビ、グレーの床) の写真
メルボルンにある高級な広いコンテンポラリースタイルのおしゃれなLDK (グレーの壁、スレートの床、横長型暖炉、石材の暖炉まわり、内蔵型テレビ、グレーの床) の写真
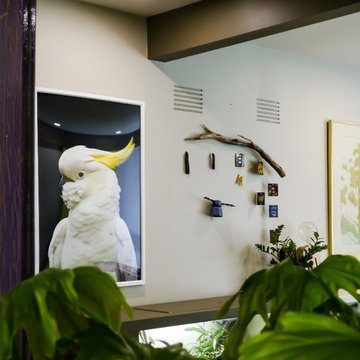
The Room Illuminated
メルボルンにあるお手頃価格の広いエクレクティックスタイルのおしゃれなLDK (ベージュの壁、スレートの床、壁掛け型テレビ、マルチカラーの床) の写真
メルボルンにあるお手頃価格の広いエクレクティックスタイルのおしゃれなLDK (ベージュの壁、スレートの床、壁掛け型テレビ、マルチカラーの床) の写真
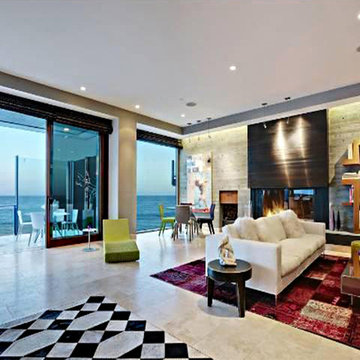
This home features concrete interior and exterior walls, giving it a chic modern look. The Interior concrete walls were given a wood texture giving it a one of a kind look.
We are responsible for all concrete work seen. This includes the entire concrete structure of the home, including the interior walls, stairs and fire places. We are also responsible for the structural concrete and the installation of custom concrete caissons into bed rock to ensure a solid foundation as this home sits over the water. All interior furnishing was done by a professional after we completed the construction of the home.
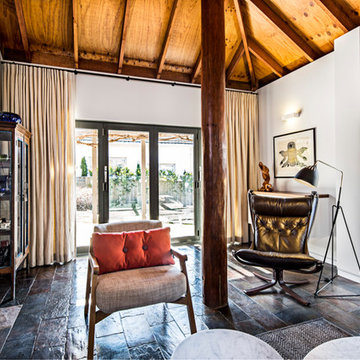
Nathan Lanham Photography
ブリスベンにある高級な中くらいな北欧スタイルのおしゃれなLDK (白い壁、スレートの床、標準型暖炉、漆喰の暖炉まわり、壁掛け型テレビ、茶色い床) の写真
ブリスベンにある高級な中くらいな北欧スタイルのおしゃれなLDK (白い壁、スレートの床、標準型暖炉、漆喰の暖炉まわり、壁掛け型テレビ、茶色い床) の写真
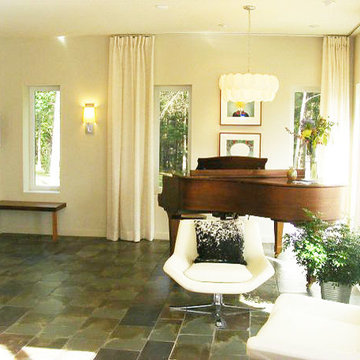
他の地域にある小さなコンテンポラリースタイルのおしゃれなオープンリビング (ミュージックルーム、ベージュの壁、スレートの床、テレビなし) の写真
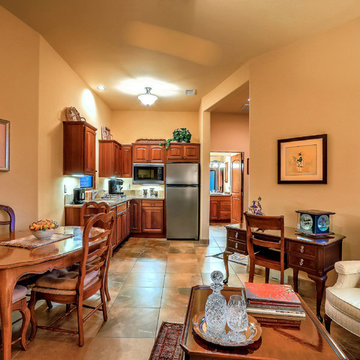
This is a photo of the main living area of the guest house which incorporates an open plan. The galley kitchen is center back and the dining area is the the left, across from the livng area on the right. Photo by StyleTours ABQ.
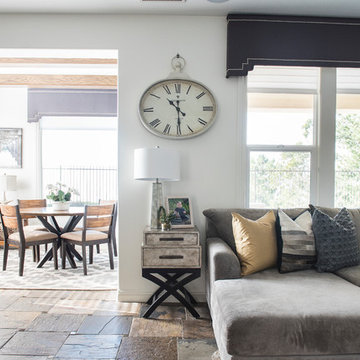
27 Diamonds Interior Design
www.27diamonds.com
オレンジカウンティにある中くらいなコンテンポラリースタイルのおしゃれなオープンリビング (グレーの壁、壁掛け型テレビ、茶色い床、スレートの床) の写真
オレンジカウンティにある中くらいなコンテンポラリースタイルのおしゃれなオープンリビング (グレーの壁、壁掛け型テレビ、茶色い床、スレートの床) の写真
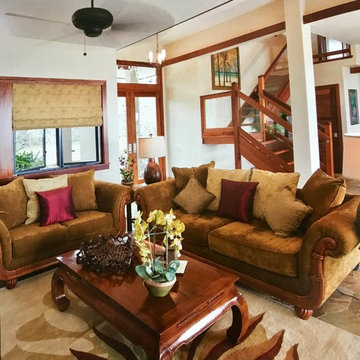
Plantation furnishings compliment the transitional style of this modern home. I selected this custom area rug featuring rich berry for a lovely accent color.
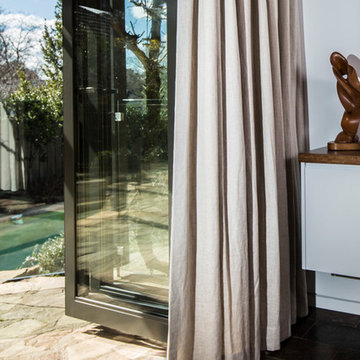
Nathan Lanham Photography
ブリスベンにある高級な中くらいな北欧スタイルのおしゃれなLDK (白い壁、スレートの床、標準型暖炉、漆喰の暖炉まわり、壁掛け型テレビ、茶色い床) の写真
ブリスベンにある高級な中くらいな北欧スタイルのおしゃれなLDK (白い壁、スレートの床、標準型暖炉、漆喰の暖炉まわり、壁掛け型テレビ、茶色い床) の写真
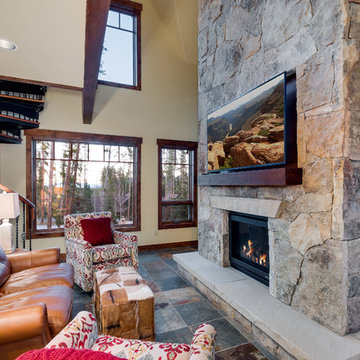
Designed as a spec home for a speedy sale, the Breckenridge Timber Accent Home offered a familiar yet transitional mountain style architecture within an amenity-rich atmosphere found in the Highlands at Breckenridge neighborhood. Since then the home has blossomed with its new Owners who have added an exceptional parlor room, loft, study, fireplace, heavy timber gazebo, linear stone fire pit and natural stone patio finishes with immaculate landscaping throughout!
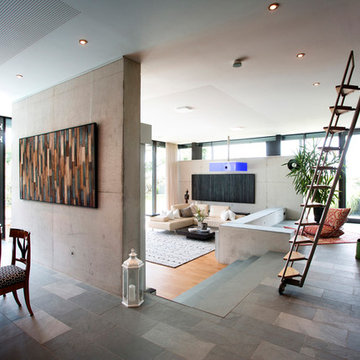
Im Inneren gehen die Wohnflächen fließend ineinander über.
Foto: Ulrich Beuttenmüller für Gira
巨大なコンテンポラリースタイルのおしゃれなリビング (グレーの壁、スレートの床、グレーの床) の写真
巨大なコンテンポラリースタイルのおしゃれなリビング (グレーの壁、スレートの床、グレーの床) の写真
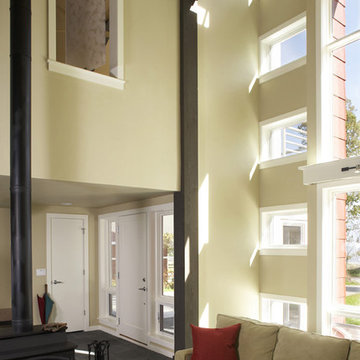
Interior view of ventilation tower, operable ventilation window made of a 3-Form panel and the high efficiency wood burning fireplace. http://www.kipnisarch.com
Photo Credit - Cable Photo/Wayne Cable http://selfmadephoto.com
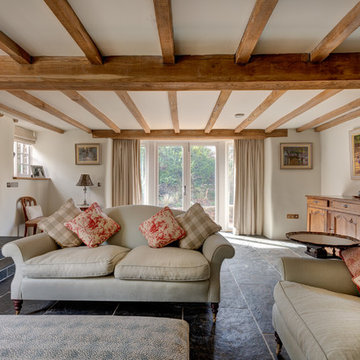
A traditional cottage with a fabulous Carpenter Oak extension. Formal living room, in original cottage. Riverside village South Devon. Colin Cadle Photography
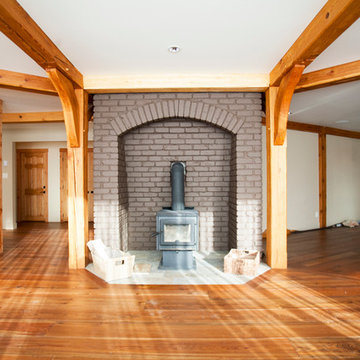
Ava Famili
バンクーバーにあるラグジュアリーな広いラスティックスタイルのおしゃれなリビング (ベージュの壁、スレートの床、薪ストーブ、レンガの暖炉まわり) の写真
バンクーバーにあるラグジュアリーな広いラスティックスタイルのおしゃれなリビング (ベージュの壁、スレートの床、薪ストーブ、レンガの暖炉まわり) の写真
リビング・居間 (スレートの床) の写真
90




