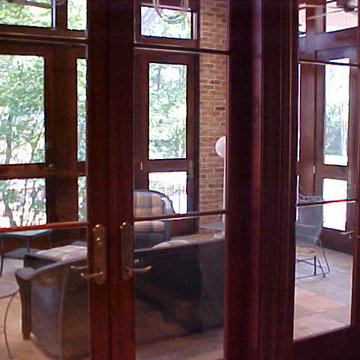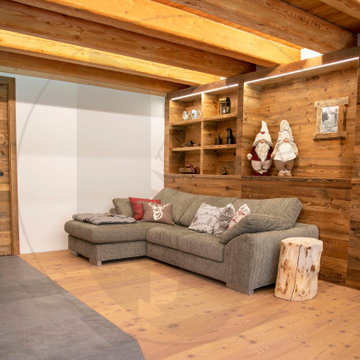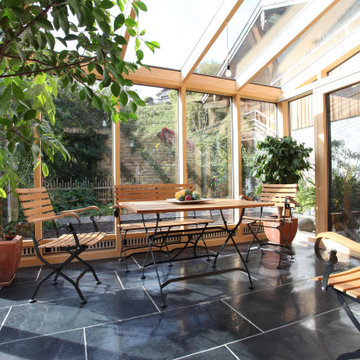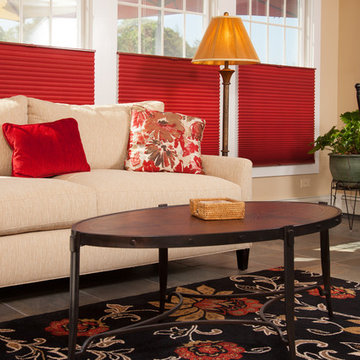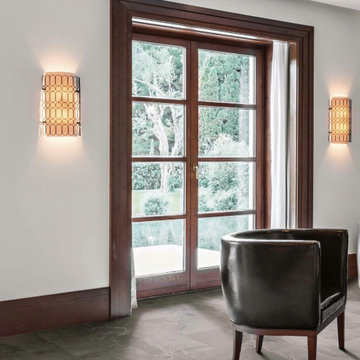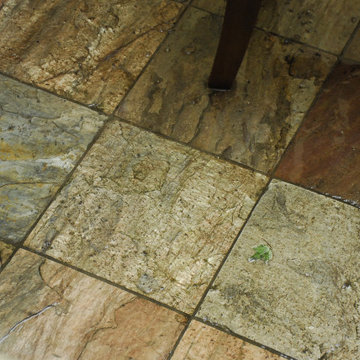絞り込み:
資材コスト
並び替え:今日の人気順
写真 2501〜2520 枚目(全 2,892 枚)
1/2
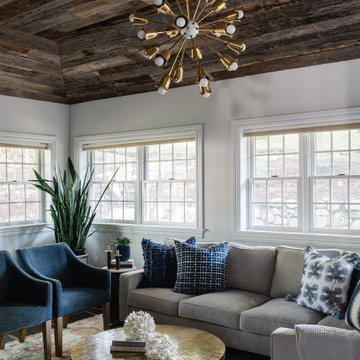
ニューヨークにある中くらいなおしゃれな独立型ファミリールーム (グレーの壁、スレートの床、埋込式メディアウォール、黒い床、板張り天井) の写真
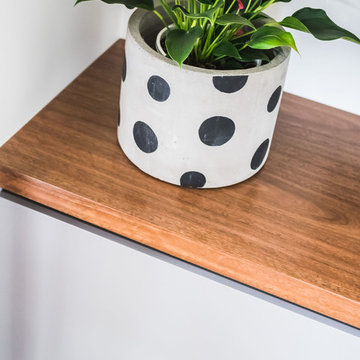
Kate Hansen Photography
メルボルンにある高級な広いミッドセンチュリースタイルのおしゃれなLDK (白い壁、スレートの床、薪ストーブ、漆喰の暖炉まわり、壁掛け型テレビ、茶色い床) の写真
メルボルンにある高級な広いミッドセンチュリースタイルのおしゃれなLDK (白い壁、スレートの床、薪ストーブ、漆喰の暖炉まわり、壁掛け型テレビ、茶色い床) の写真
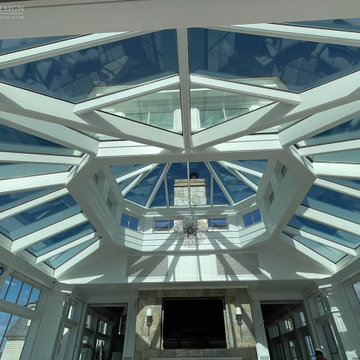
Sunspace Design’s principal service area extends along the seacoast corridor from Massachusetts to Maine, but it’s not every day that we’re able to work on a true oceanside project! This gorgeous two-tier conservatory was the result of a collaboration between Sunspace Design, TMS Architects and Interiors, and Architectural Builders. Sunspace was brought in to complete the conservatory addition envisioned by TMS, while Architectural Builders served as the general contractor.
The two-tier conservatory is an expansion to the existing residence. The 750 square foot design includes a 225 square foot cupola and stunning glass roof. Sunspace’s classic mahogany framing has been paired with copper flashing and caps. Thermal performance is especially important in coastal New England, so we’ve used insulated tempered glass layered upon laminated safety glass, with argon gas filling the spaces between the panes.
We worked in close conjunction with TMS and Architectural Builders at each step of the journey to this project’s completion. The result is a stunning testament to what’s possible when specialty architectural and design-build firms team up. Consider reaching out to Sunspace Design whether you’re a fellow industry professional with a need for custom glass design expertise, or a residential homeowner looking to revolutionize your home with the beauty of natural sunlight.
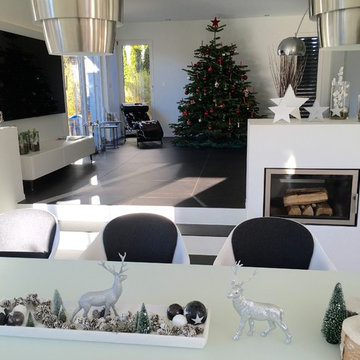
Projekt in Verbindung von BoConcept und Arve Einrichtung
ミュンヘンにあるお手頃価格の巨大なコンテンポラリースタイルのおしゃれなLDK (白い壁、スレートの床、薪ストーブ、漆喰の暖炉まわり、壁掛け型テレビ) の写真
ミュンヘンにあるお手頃価格の巨大なコンテンポラリースタイルのおしゃれなLDK (白い壁、スレートの床、薪ストーブ、漆喰の暖炉まわり、壁掛け型テレビ) の写真
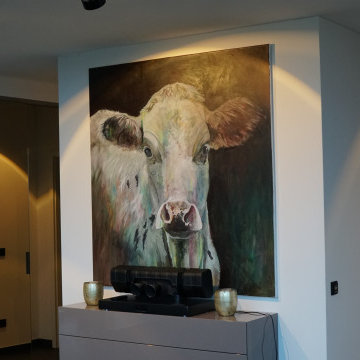
Akzentuierung der großformatigen Kunstwerke mittels lichtstarker, ausrichtbarer Aufbaustrahler
他の地域にある高級な巨大なモダンスタイルのおしゃれなリビング (白い壁、スレートの床、テレビなし、グレーの床) の写真
他の地域にある高級な巨大なモダンスタイルのおしゃれなリビング (白い壁、スレートの床、テレビなし、グレーの床) の写真
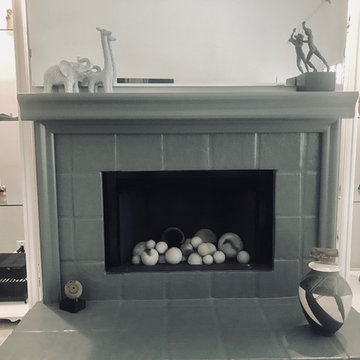
Fireplace AFTER CKlein Properties renovation
ロサンゼルスにあるお手頃価格の中くらいなコンテンポラリースタイルのおしゃれなリビング (白い壁、スレートの床、グレーの床、標準型暖炉、石材の暖炉まわり) の写真
ロサンゼルスにあるお手頃価格の中くらいなコンテンポラリースタイルのおしゃれなリビング (白い壁、スレートの床、グレーの床、標準型暖炉、石材の暖炉まわり) の写真
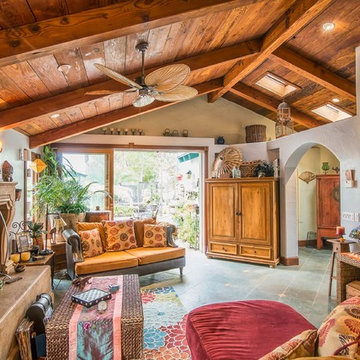
サンディエゴにあるラスティックスタイルのおしゃれなリビング (ベージュの壁、スレートの床、標準型暖炉、木材の暖炉まわり、テレビなし、グレーの床) の写真
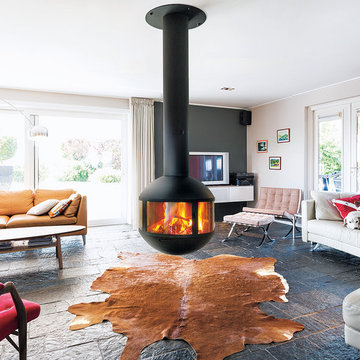
focus
フランクフルトにある広いモダンスタイルのおしゃれなファミリールーム (白い壁、スレートの床、吊り下げ式暖炉、金属の暖炉まわり、据え置き型テレビ、黒い床) の写真
フランクフルトにある広いモダンスタイルのおしゃれなファミリールーム (白い壁、スレートの床、吊り下げ式暖炉、金属の暖炉まわり、据え置き型テレビ、黒い床) の写真
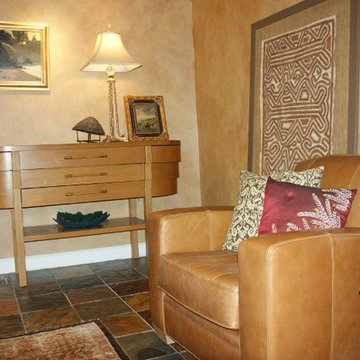
Family Room
サンフランシスコにある広いトロピカルスタイルのおしゃれなオープンリビング (オレンジの壁、スレートの床、コーナー設置型暖炉、石材の暖炉まわり、コーナー型テレビ) の写真
サンフランシスコにある広いトロピカルスタイルのおしゃれなオープンリビング (オレンジの壁、スレートの床、コーナー設置型暖炉、石材の暖炉まわり、コーナー型テレビ) の写真
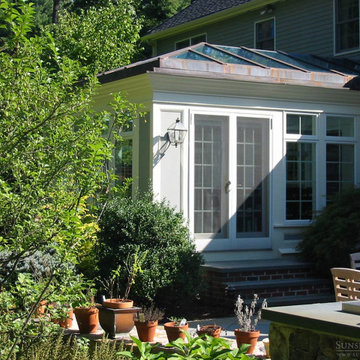
As New England's premier custom glass design firm, we were proud to bring this stunning orangery addition to life for a Carlisle, Massachusetts family we’ve worked with on two other occasions. Orangeries, historically designed for cultivating citrus trees, have evolved into luxurious glass-enclosed spaces offering year-round natural light and connection to the outdoors. This custom orangery demonstrates Sunspace Design's mastery of blending the classic style with modern amenities.
Over two years of meticulous planning culminated in the results you see here. Drawn to our local reputation and in-house design and fabrication capabilities, the clients collaborated closely with us to realize their vision. Spanning an impressive 14' x 22'6", the orangery brings an air of grandeur to the rear of the colonial-style home while complementing the existing architecture.
The centerpiece is the custom hip-style glass roof, outfitted with insulated safety glass, framed in rich sapele mahogany, and adorned with copper glazing, flashing, and capping. Blue reflective glass set in the roof creates a captivating interplay of light throughout the day and contributes to the space’s lasting elegance. The roof line is set in from the walls to create a perimeter soffit on the interior, typical of orangeries. Custom wet bar cabinetry, crown moldings, and tilework complete the orangery, reflecting the family's discerning taste and creating an excellent spot for entertaining.
Our role as general contractor, our design expertise, and our fabrication abilities ensured this project's seamless execution. From engineered CAD drawings to the intricate roof assembly, the Sunspace commitment to quality is evident in the finished result. This space is much more than an addition; it's become the heart of the family’s home, where joyous holiday gatherings are hosted, and a touch of luxury is brought to everyday living.
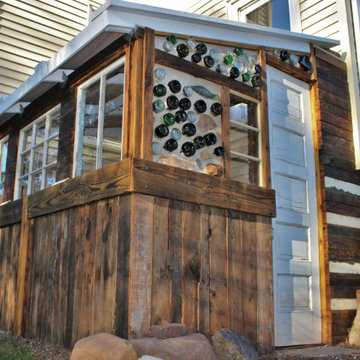
Adjacent, but not attached to the main home, this semi permeable greenhouse uses a solar shade to water the plants within, and is built with mostly recycled materials donated by the builder and collected by the client.
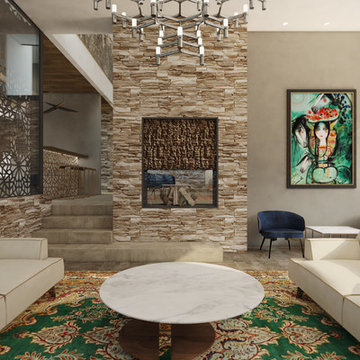
BRENTWOOD HILLS 95
Architecture & interior design
Brentwood, Tennessee, USA
© 2016, CADFACE
ナッシュビルにあるラグジュアリーな広いモダンスタイルのおしゃれなリビング (マルチカラーの壁、スレートの床、両方向型暖炉、石材の暖炉まわり、テレビなし、ベージュの床) の写真
ナッシュビルにあるラグジュアリーな広いモダンスタイルのおしゃれなリビング (マルチカラーの壁、スレートの床、両方向型暖炉、石材の暖炉まわり、テレビなし、ベージュの床) の写真
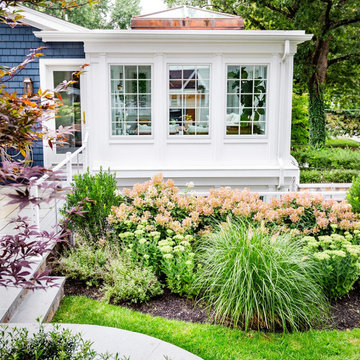
Located in a beautiful spot within Wellesley, Massachusetts, Sunspace Design played a key role in introducing this architectural gem to a client’s home—a custom double hip skylight crowning a gorgeous room. The resulting construction offers fluid transitions between indoor and outdoor spaces within the home, and blends well with the existing architecture.
The skylight boasts solid mahogany framing with a robust steel sub-frame. Durability meets sophistication. We used a layer of insulated tempered glass atop heat-strengthened laminated safety glass, further enhanced with a PPG Solarban 70 coating, to ensure optimal thermal performance. The dual-sealed, argon gas-filled glass system is efficient and resilient against oft-challenging New England weather.
Collaborative effort was key to the project’s success. MASS Architect, with their skylight concept drawings, inspired the project’s genesis, while Sunspace prepared a full suite of engineered shop drawings to complement the concepts. The local general contractor's preliminary framing and structural curb preparation accelerated our team’s installation of the skylight. As the frame was assembled at the Sunspace Design shop and positioned above the room via crane operation, a swift two-day field installation saved time and expense for all involved.
At Sunspace Design we’re all about pairing natural light with refined architecture. This double hip skylight is a focal point in the new room that welcomes the sun’s radiance into the heart of the client’s home. We take pride in our role, from engineering to fabrication, careful transportation, and quality installation. Our projects are journeys where architectural ideas are transformed into tangible, breathtaking spaces that elevate the way we live and create memories.
リビング・居間 (スレートの床) の写真
126




