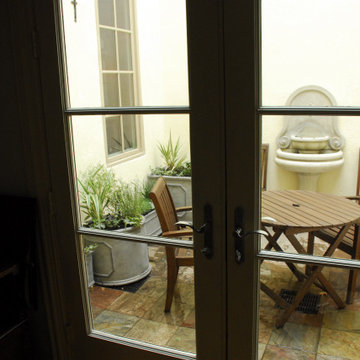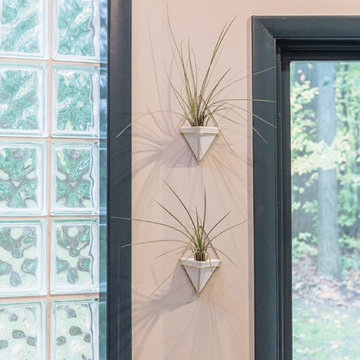絞り込み:
資材コスト
並び替え:今日の人気順
写真 1〜20 枚目(全 254 枚)
1/3

These clients retained MMI to assist with a full renovation of the 1st floor following the Harvey Flood. With 4 feet of water in their home, we worked tirelessly to put the home back in working order. While Harvey served our city lemons, we took the opportunity to make lemonade. The kitchen was expanded to accommodate seating at the island and a butler's pantry. A lovely free-standing tub replaced the former Jacuzzi drop-in and the shower was enlarged to take advantage of the expansive master bathroom. Finally, the fireplace was extended to the two-story ceiling to accommodate the TV over the mantel. While we were able to salvage much of the existing slate flooring, the overall color scheme was updated to reflect current trends and a desire for a fresh look and feel. As with our other Harvey projects, our proudest moments were seeing the family move back in to their beautifully renovated home.

Steven Mooney Photographer and Architect
ミネアポリスにある小さなトランジショナルスタイルのおしゃれなサンルーム (スレートの床、標準型暖炉、標準型天井、マルチカラーの床) の写真
ミネアポリスにある小さなトランジショナルスタイルのおしゃれなサンルーム (スレートの床、標準型暖炉、標準型天井、マルチカラーの床) の写真

William Lesch
フェニックスにある広いサンタフェスタイルのおしゃれなリビング (ベージュの壁、スレートの床、標準型暖炉、石材の暖炉まわり、壁掛け型テレビ、マルチカラーの床) の写真
フェニックスにある広いサンタフェスタイルのおしゃれなリビング (ベージュの壁、スレートの床、標準型暖炉、石材の暖炉まわり、壁掛け型テレビ、マルチカラーの床) の写真

他の地域にある高級な広いトラディショナルスタイルのおしゃれなサンルーム (スレートの床、標準型暖炉、石材の暖炉まわり、標準型天井、マルチカラーの床) の写真

A cozy and family friendly gathering spot. Lots of mixed textures and materials. Well loved and curated treasures. Photography by W H Earle Photography.

FineCraft Contractors, Inc.
Harrison Design
ワシントンD.C.にあるお手頃価格の小さなモダンスタイルのおしゃれなロフトリビング (ホームバー、ベージュの壁、スレートの床、壁掛け型テレビ、マルチカラーの床、三角天井、塗装板張りの壁) の写真
ワシントンD.C.にあるお手頃価格の小さなモダンスタイルのおしゃれなロフトリビング (ホームバー、ベージュの壁、スレートの床、壁掛け型テレビ、マルチカラーの床、三角天井、塗装板張りの壁) の写真
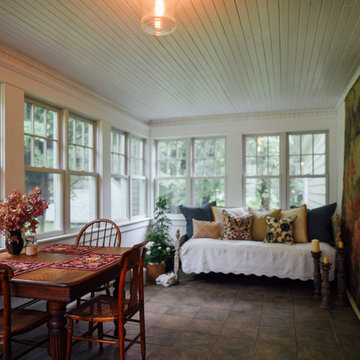
A Vermont 3 season porch filled with family heirlooms and a place to rest during the humid New England summer nights.
Photo: Arielle Thomas
バーリントンにある高級な中くらいなトラディショナルスタイルのおしゃれなサンルーム (スレートの床、標準型天井、マルチカラーの床) の写真
バーリントンにある高級な中くらいなトラディショナルスタイルのおしゃれなサンルーム (スレートの床、標準型天井、マルチカラーの床) の写真

他の地域にあるラグジュアリーな中くらいなトランジショナルスタイルのおしゃれなリビング (白い壁、スレートの床、標準型暖炉、テレビなし、マルチカラーの床、コンクリートの暖炉まわり) の写真
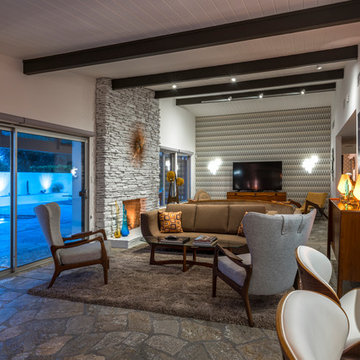
Open Concept Living Room detailing vintage and contemporary pieces inspired by Mid Century Modern design
他の地域にある高級な広いミッドセンチュリースタイルのおしゃれなリビング (白い壁、スレートの床、標準型暖炉、石材の暖炉まわり、据え置き型テレビ、マルチカラーの床) の写真
他の地域にある高級な広いミッドセンチュリースタイルのおしゃれなリビング (白い壁、スレートの床、標準型暖炉、石材の暖炉まわり、据え置き型テレビ、マルチカラーの床) の写真

Living Room. Photo by Jeff Freeman.
サクラメントにある中くらいなミッドセンチュリースタイルのおしゃれなLDK (黄色い壁、スレートの床、標準型暖炉、コンクリートの暖炉まわり、テレビなし、マルチカラーの床) の写真
サクラメントにある中くらいなミッドセンチュリースタイルのおしゃれなLDK (黄色い壁、スレートの床、標準型暖炉、コンクリートの暖炉まわり、テレビなし、マルチカラーの床) の写真
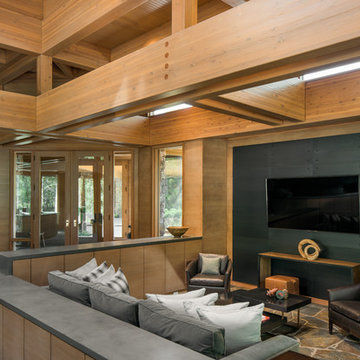
Josh Wells, for Sun Valley Magazine Fall 2016
他の地域にある広いモダンスタイルのおしゃれなオープンリビング (茶色い壁、スレートの床、暖炉なし、壁掛け型テレビ、マルチカラーの床) の写真
他の地域にある広いモダンスタイルのおしゃれなオープンリビング (茶色い壁、スレートの床、暖炉なし、壁掛け型テレビ、マルチカラーの床) の写真

Photos @ Eric Carvajal
オースティンにある広いミッドセンチュリースタイルのおしゃれなリビング (スレートの床、標準型暖炉、レンガの暖炉まわり、マルチカラーの床) の写真
オースティンにある広いミッドセンチュリースタイルのおしゃれなリビング (スレートの床、標準型暖炉、レンガの暖炉まわり、マルチカラーの床) の写真

シアトルにある広いトラディショナルスタイルのおしゃれなオープンリビング (白い壁、スレートの床、標準型暖炉、コンクリートの暖炉まわり、テレビなし、マルチカラーの床) の写真

Gordon Gregory
ニューヨークにあるお手頃価格の巨大なラスティックスタイルのおしゃれなリビング (スレートの床、標準型暖炉、石材の暖炉まわり、マルチカラーの床) の写真
ニューヨークにあるお手頃価格の巨大なラスティックスタイルのおしゃれなリビング (スレートの床、標準型暖炉、石材の暖炉まわり、マルチカラーの床) の写真

The new family room was created by demolishing several small utility rooms and a small "maid's room" to open the kitchen up to the rear garden and pool area. The door to the new powder room is visible in the rear. The powder room features a small planter and "entry foyer" to obscure views of the more private areas from the family room and kitchen.
Design Team: Tracy Stone, Donatella Cusma', Sherry Cefali
Engineer: Dave Cefali
Photo: Lawrence Anderson
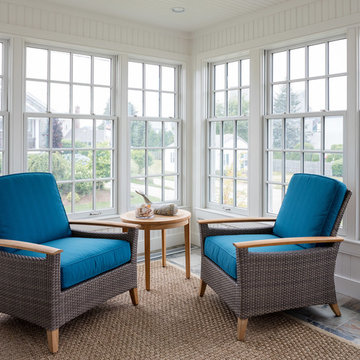
Robert Brewster Photography
プロビデンスにあるお手頃価格の小さなビーチスタイルのおしゃれなサンルーム (スレートの床、標準型天井、マルチカラーの床) の写真
プロビデンスにあるお手頃価格の小さなビーチスタイルのおしゃれなサンルーム (スレートの床、標準型天井、マルチカラーの床) の写真
リビング・居間 (スレートの床、マルチカラーの床) の写真
1






