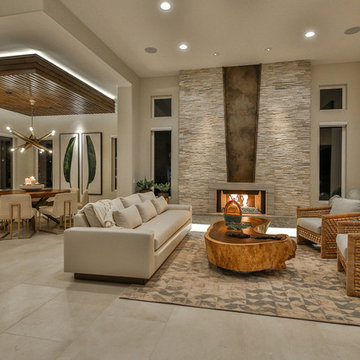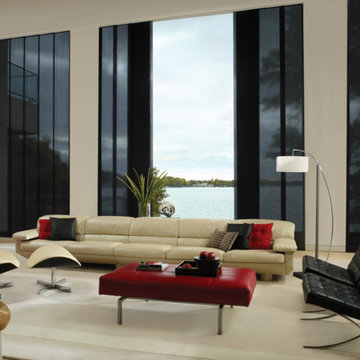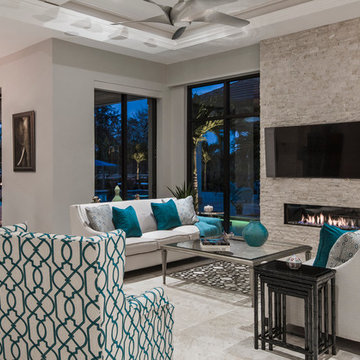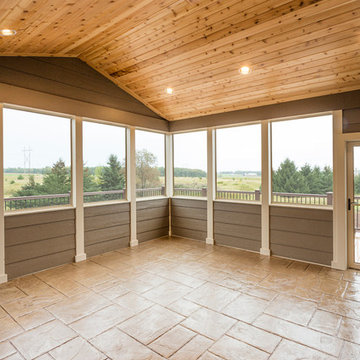絞り込み:
資材コスト
並び替え:今日の人気順
写真 1〜20 枚目(全 9,165 枚)
1/3

マルセイユにある高級な広い地中海スタイルのおしゃれなLDK (白い壁、トラバーチンの床、標準型暖炉、石材の暖炉まわり、テレビなし、ベージュの床、表し梁) の写真

Spacecrafting
ミネアポリスにある中くらいなビーチスタイルのおしゃれなサンルーム (標準型天井、グレーの床、スレートの床、暖炉なし) の写真
ミネアポリスにある中くらいなビーチスタイルのおしゃれなサンルーム (標準型天井、グレーの床、スレートの床、暖炉なし) の写真

Great Room. The Sater Design Collection's luxury, French Country home plan "Belcourt" (Plan #6583). http://saterdesign.com/product/bel-court/

Jim Decker
ラスベガスにある高級な広いトランジショナルスタイルのおしゃれなリビング (ベージュの壁、トラバーチンの床、標準型暖炉、漆喰の暖炉まわり、壁掛け型テレビ) の写真
ラスベガスにある高級な広いトランジショナルスタイルのおしゃれなリビング (ベージュの壁、トラバーチンの床、標準型暖炉、漆喰の暖炉まわり、壁掛け型テレビ) の写真

Photo: Wiley Aiken
ブリッジポートにあるお手頃価格の中くらいなトランジショナルスタイルのおしゃれなサンルーム (スレートの床、標準型暖炉、レンガの暖炉まわり、標準型天井、ベージュの床) の写真
ブリッジポートにあるお手頃価格の中くらいなトランジショナルスタイルのおしゃれなサンルーム (スレートの床、標準型暖炉、レンガの暖炉まわり、標準型天井、ベージュの床) の写真

Trent Teigen
他の地域にある高級な中くらいなコンテンポラリースタイルのおしゃれなリビング (ベージュの壁、トラバーチンの床、横長型暖炉、石材の暖炉まわり、テレビなし、ベージュの床) の写真
他の地域にある高級な中くらいなコンテンポラリースタイルのおしゃれなリビング (ベージュの壁、トラバーチンの床、横長型暖炉、石材の暖炉まわり、テレビなし、ベージュの床) の写真

サンディエゴにある高級な広いモダンスタイルのおしゃれなリビング (ベージュの壁、トラバーチンの床、暖炉なし、テレビなし、ベージュの床) の写真

This home started out as a remodel of a family’s beloved summer cottage. A fire started on the work site which caused irreparable damage. Needless to say, a remodel turned into a brand-new home. We were brought on board to help our clients re-imagine their summer haven. Windows were important to maximize the gorgeous lake view. Access to the lake was also very important, so an outdoor shower off the mudroom/laundry area with its own side entrance provided a nice beach entry for the kids. A large kitchen island open to dining and living was imperative for the family and the time they like to spend together. The master suite is on the main floor and three bedrooms upstairs, one of which has built-in bunks allows the kids to have their own area. While the original family cottage is no more, we were able to successfully help our clients begin again so they can start new memories.
- Jacqueline Southby Photography

www.troythiesphoto.com
ミネアポリスにある高級な中くらいなビーチスタイルのおしゃれなサンルーム (標準型暖炉、標準型天井、グレーの床、トラバーチンの床、レンガの暖炉まわり) の写真
ミネアポリスにある高級な中くらいなビーチスタイルのおしゃれなサンルーム (標準型暖炉、標準型天井、グレーの床、トラバーチンの床、レンガの暖炉まわり) の写真

セントルイスにある中くらいなコンテンポラリースタイルのおしゃれなオープンリビング (ベージュの壁、トラバーチンの床、標準型暖炉、石材の暖炉まわり、テレビなし、茶色い床) の写真

http://www.pickellbuilders.com. Cedar shake screen porch with knotty pine ship lap ceiling and a slate tile floor. Photo by Paul Schlismann.

Family room
Photo:Noni Edmunds
メルボルンにあるラグジュアリーな巨大なトランジショナルスタイルのおしゃれなオープンリビング (白い壁、トラバーチンの床、横長型暖炉、漆喰の暖炉まわり、埋込式メディアウォール) の写真
メルボルンにあるラグジュアリーな巨大なトランジショナルスタイルのおしゃれなオープンリビング (白い壁、トラバーチンの床、横長型暖炉、漆喰の暖炉まわり、埋込式メディアウォール) の写真

This 5 BR, 5.5 BA residence was conceived, built and decorated within six months. Designed for use by multiple parties during simultaneous vacations and/or golf retreats, it offers five master suites, all with king-size beds, plus double vanities in private baths. Fabrics used are highly durable, like indoor/outdoor fabrics and leather. Sliding glass doors in the primary gathering area stay open when the weather allows.
A Bonisolli Photography

Photography by Lissa Gotwals
他の地域にあるラグジュアリーな広いカントリー風のおしゃれなサンルーム (スレートの床、標準型暖炉、レンガの暖炉まわり、天窓あり、グレーの床) の写真
他の地域にあるラグジュアリーな広いカントリー風のおしゃれなサンルーム (スレートの床、標準型暖炉、レンガの暖炉まわり、天窓あり、グレーの床) の写真

Amber Frederiksen Photography
マイアミにある中くらいなトランジショナルスタイルのおしゃれなLDK (グレーの壁、トラバーチンの床、横長型暖炉、石材の暖炉まわり、壁掛け型テレビ) の写真
マイアミにある中くらいなトランジショナルスタイルのおしゃれなLDK (グレーの壁、トラバーチンの床、横長型暖炉、石材の暖炉まわり、壁掛け型テレビ) の写真

Photographer: Jay Goodrich
This 2800 sf single-family home was completed in 2009. The clients desired an intimate, yet dynamic family residence that reflected the beauty of the site and the lifestyle of the San Juan Islands. The house was built to be both a place to gather for large dinners with friends and family as well as a cozy home for the couple when they are there alone.
The project is located on a stunning, but cripplingly-restricted site overlooking Griffin Bay on San Juan Island. The most practical area to build was exactly where three beautiful old growth trees had already chosen to live. A prior architect, in a prior design, had proposed chopping them down and building right in the middle of the site. From our perspective, the trees were an important essence of the site and respectfully had to be preserved. As a result we squeezed the programmatic requirements, kept the clients on a square foot restriction and pressed tight against property setbacks.
The delineate concept is a stone wall that sweeps from the parking to the entry, through the house and out the other side, terminating in a hook that nestles the master shower. This is the symbolic and functional shield between the public road and the private living spaces of the home owners. All the primary living spaces and the master suite are on the water side, the remaining rooms are tucked into the hill on the road side of the wall.
Off-setting the solid massing of the stone walls is a pavilion which grabs the views and the light to the south, east and west. Built in a position to be hammered by the winter storms the pavilion, while light and airy in appearance and feeling, is constructed of glass, steel, stout wood timbers and doors with a stone roof and a slate floor. The glass pavilion is anchored by two concrete panel chimneys; the windows are steel framed and the exterior skin is of powder coated steel sheathing.
リビング・居間 (スレートの床、トラバーチンの床) の写真
1







