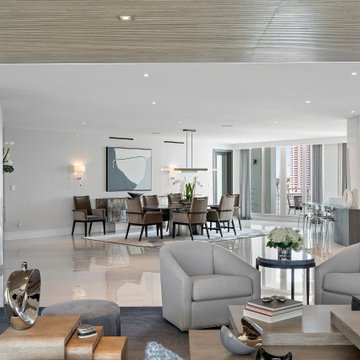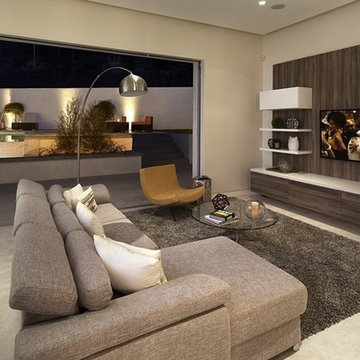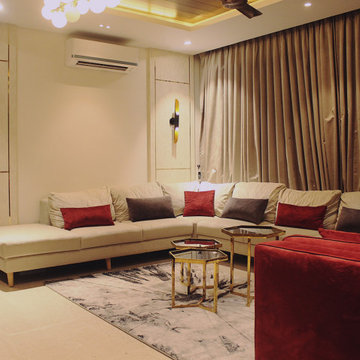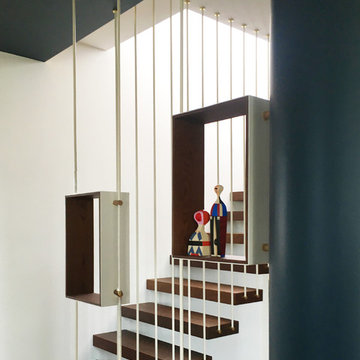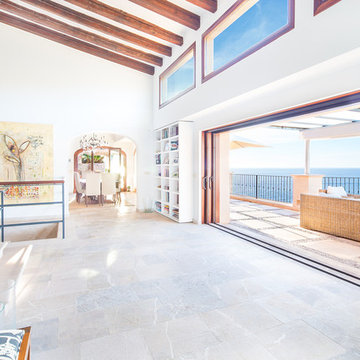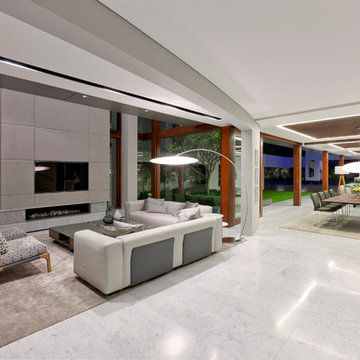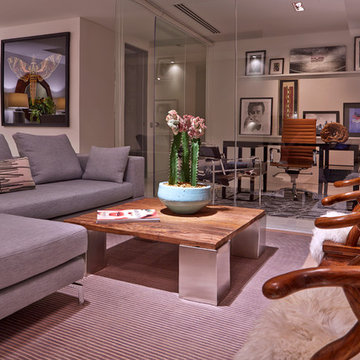絞り込み:
資材コスト
並び替え:今日の人気順
写真 2861〜2880 枚目(全 8,726 枚)
1/2
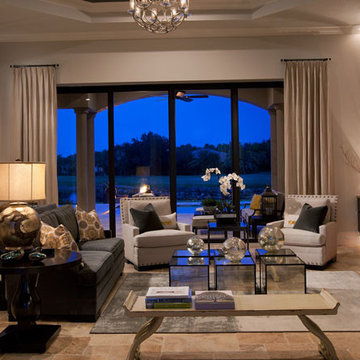
マイアミにある高級な広いエクレクティックスタイルのおしゃれなオープンリビング (ゲームルーム、グレーの壁、大理石の床、標準型暖炉、テレビなし) の写真
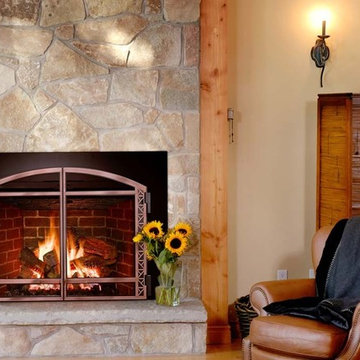
ポートランドにある中くらいなラスティックスタイルのおしゃれなリビング (ベージュの壁、標準型暖炉、石材の暖炉まわり、大理石の床、茶色い床) の写真
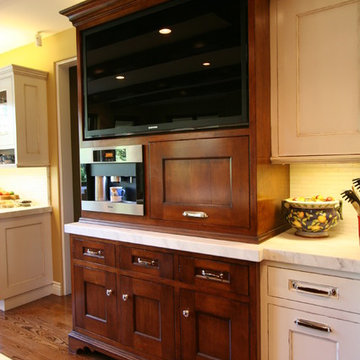
Brian Klaas Inc thrives on creating custom built in cabinetry for entertainment centers. We love creating a unique and beautiful piece of furniture that will serve as a useful and stunning addition to a family room.
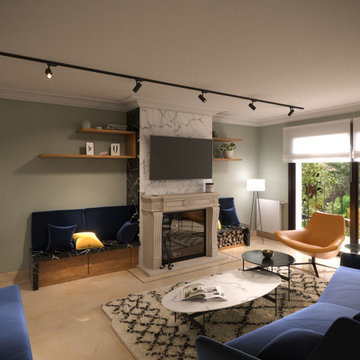
Rénovation complète d'une villa de 200m² sur 3 niveaux. Le client souhaitait conserver les matériaux nobles existant, Marbre, parquets a bâtons rompus...
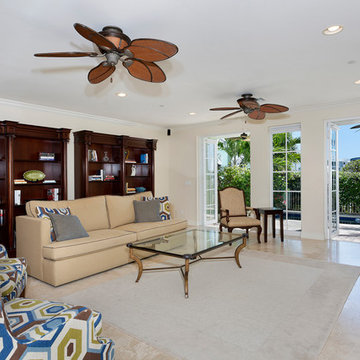
In the light-filled south end position, this beautiful island-inspired townhome features a private gated garden courtyard that creates an inviting outdoor living space with covered and open terrace areas around the heated splash pool. Behind the residence are the two-bay garage and two parking spaces, also gated. This estate is offered at $1.675 Million USD.
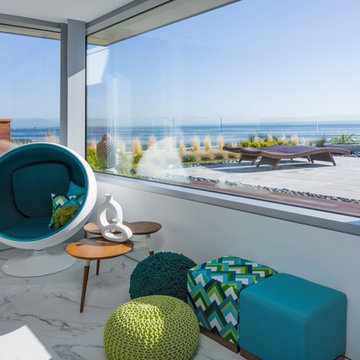
Custom concrete and steel structure waterfront home with three living green roof areas. Top floor family room is brightly decorated with a real modern flair. Snubbers fabrics used inside and out as well to keep the two spaces cohesive. Custom commercial window glazing has allowed for large windows to that waterfront and mountain range can be viewed throughout the house. 40 ft x 30 ft private living green roof is accessed from this top floor modern family room. Brazilian Hardwood decking and concrete pavers ground lounging and seating areas along with fire table for the cool nights. Enjoy the spectacular 360 degrees unobstructed water and mountain views. Aqua blue and green accents from inside family room are carried out on seating area on outdoor decking area to keep continuity. Large screen projection can be viewed inside or out. Full home theatre inside and out. . Truly a modern masterpiece inside and out.. John Bentley Photography - Vancouver
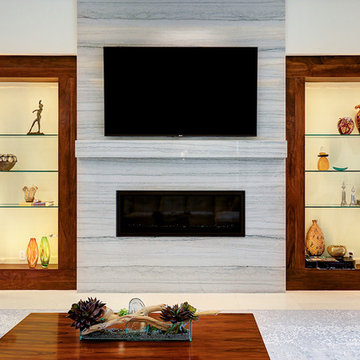
Miami Mediterranean Architecture
ヒューストンにある高級な中くらいなコンテンポラリースタイルのおしゃれな独立型ファミリールーム (ベージュの壁、大理石の床、横長型暖炉、石材の暖炉まわり、壁掛け型テレビ、ベージュの床) の写真
ヒューストンにある高級な中くらいなコンテンポラリースタイルのおしゃれな独立型ファミリールーム (ベージュの壁、大理石の床、横長型暖炉、石材の暖炉まわり、壁掛け型テレビ、ベージュの床) の写真
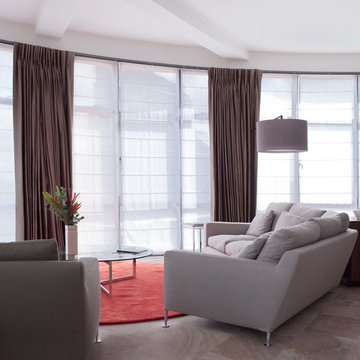
Large open plan Living area. All Furniture and upholstery/ soft furnishings specified by Mint Architecture.
ロンドンにあるコンテンポラリースタイルのおしゃれなLDK (白い壁、大理石の床、据え置き型テレビ) の写真
ロンドンにあるコンテンポラリースタイルのおしゃれなLDK (白い壁、大理石の床、据え置き型テレビ) の写真
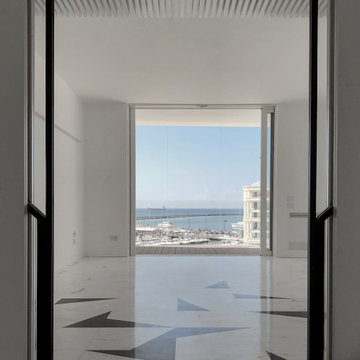
Una famiglia che si trasferisce per vivere con vista sul mare.
LEI ci commissiona una casa accogliente per sé e per i suoi tre figli, elegante e funzionale.
LUI ci chiede una casa originale, totalmente progettata su misura e sulle sue esigenze.
NOI rielaboriamo il concetto di “classico” progettando una casa decisamente contemporanea, arricchita da materiali pregiati e dettagli minuziosamente distribuiti.
Il risultato è un attico molto originale, luminosissimo, dove gli interni dialogano in continuazione con il panorama, dove tutto, dalle porte ai rivestimenti agli arredi, è disegnato e realizzato appositamente per diventare parte della narrazione di questo spazio unico. Il cantiere è ancora in corso, stiamo realizzando gli arredi.
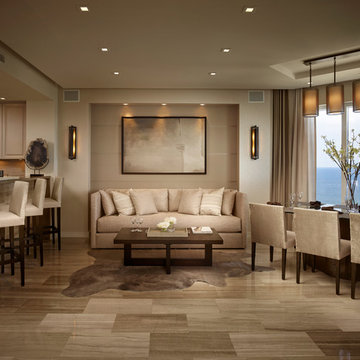
With minimum variations in color, architectural features become very important.
マイアミにある高級な広いモダンスタイルのおしゃれなオープンリビング (大理石の床、グレーの壁) の写真
マイアミにある高級な広いモダンスタイルのおしゃれなオープンリビング (大理石の床、グレーの壁) の写真
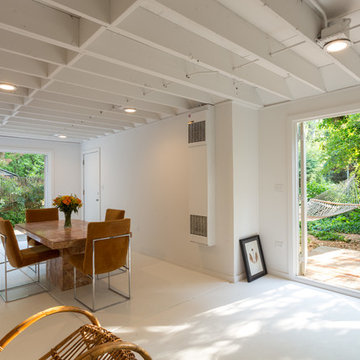
A minimalist living and dining room in a newly renovated artist’s loft. The French doors and large barn doors provide passive cooling in the warmer months as well as adding to the stunning amount of natural light. Crisp white walls, cool earth tones, and organic materials offer a trendy, neutral look while also allowing this client to focus entirely on their artistic creations.
Designed by Chi Renovation & Design who serve Chicago and it's surrounding suburbs, with an emphasis on the North Side and North Shore. You'll find their work from the Loop through Lincoln Park, Skokie, Humboldt Park, Wilmette, and all of the way up to Lake Forest.
For more about Chi Renovation & Design, click here: https://www.chirenovation.com/
To learn more about this project, click here:
https://www.chirenovation.com/portfolio/northshore-cottage/
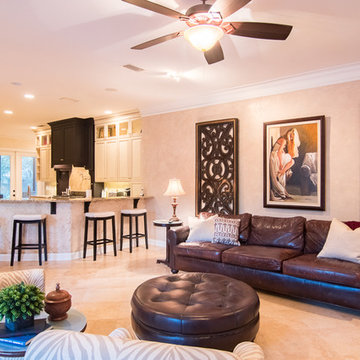
The open Living area flows into the gourmet kitchen, featuring top of the line appliances: Wolf range w/pot filler & custom hood, 72'' GE Monogram built-in fridge and freezer, icemaker, and wine fridge.
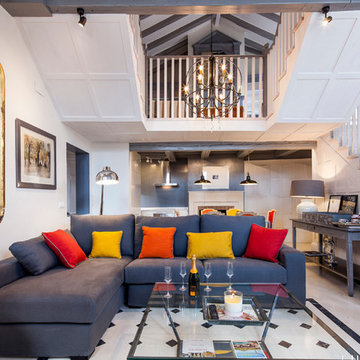
Fotógrafo: Pedro de Agustín
マドリードにある高級な広いコンテンポラリースタイルのおしゃれなリビング (白い壁、大理石の床、暖炉なし、テレビなし) の写真
マドリードにある高級な広いコンテンポラリースタイルのおしゃれなリビング (白い壁、大理石の床、暖炉なし、テレビなし) の写真
リビング・居間 (大理石の床) の写真
144




