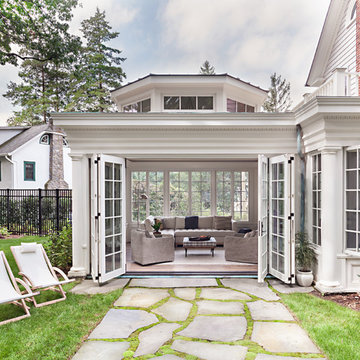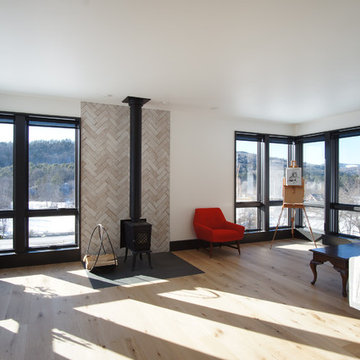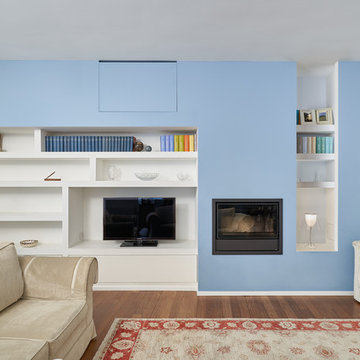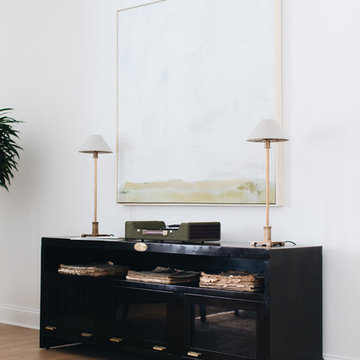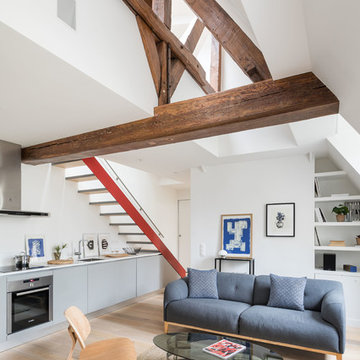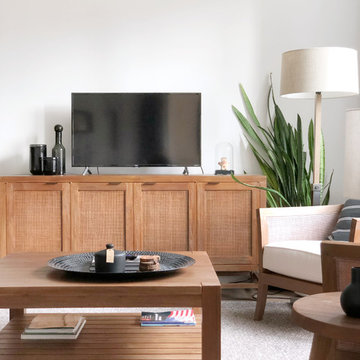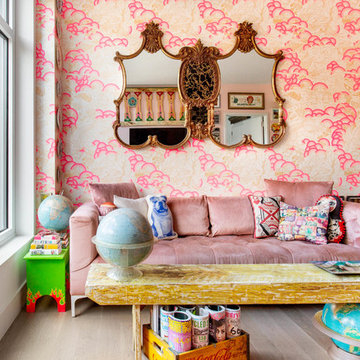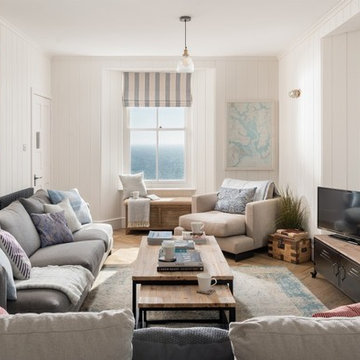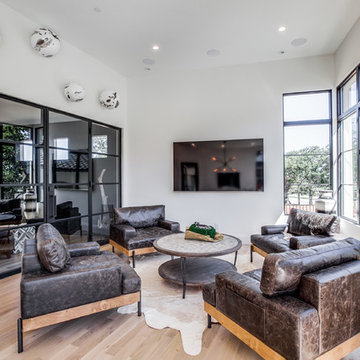
The modern day home theater + entertainment space. A true wow factor in this house! The steel and glass doors lead to the home's cigar room with a humidor installed. The game room has direct access to the outdoor living pool area. This room is large and bright with a black, herringbone barn door.
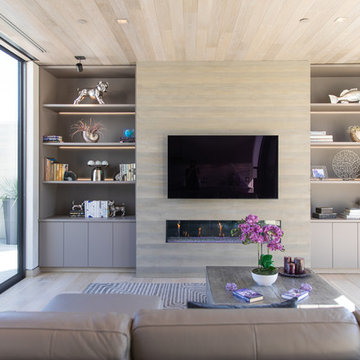
Guest house
Modern contemporary home in Malibu, CA
Architecture & Design: Burdge & Associates Architects
Photos: MK Sadler
Developer: FBHearthstone
ロサンゼルスにあるコンテンポラリースタイルのおしゃれなファミリールーム (ベージュの壁、淡色無垢フローリング、横長型暖炉、壁掛け型テレビ、ベージュの床) の写真
ロサンゼルスにあるコンテンポラリースタイルのおしゃれなファミリールーム (ベージュの壁、淡色無垢フローリング、横長型暖炉、壁掛け型テレビ、ベージュの床) の写真

Photo: Jim Fuhrmann
ニューヨークにある高級な広いラスティックスタイルのおしゃれなリビング (マルチカラーの壁、淡色無垢フローリング、標準型暖炉、石材の暖炉まわり、壁掛け型テレビ、茶色い床) の写真
ニューヨークにある高級な広いラスティックスタイルのおしゃれなリビング (マルチカラーの壁、淡色無垢フローリング、標準型暖炉、石材の暖炉まわり、壁掛け型テレビ、茶色い床) の写真
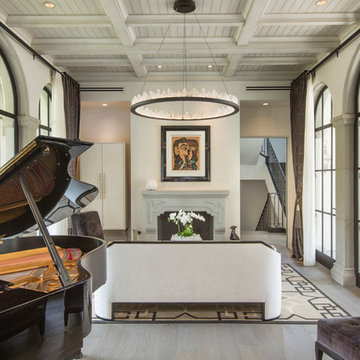
オレンジカウンティにある地中海スタイルのおしゃれな独立型リビング (ミュージックルーム、白い壁、淡色無垢フローリング、標準型暖炉、石材の暖炉まわり、グレーの床、テレビなし) の写真
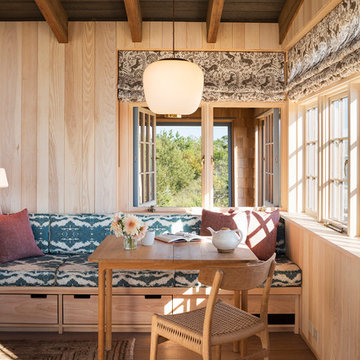
Photography: Albert Vecerka/Esto
ニューヨークにあるビーチスタイルのおしゃれなファミリールーム (ベージュの壁、淡色無垢フローリング) の写真
ニューヨークにあるビーチスタイルのおしゃれなファミリールーム (ベージュの壁、淡色無垢フローリング) の写真
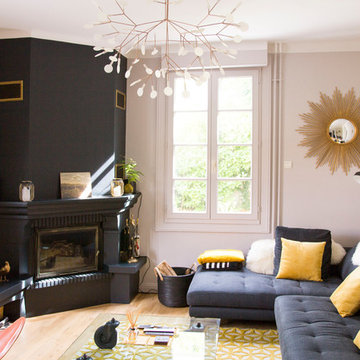
Magali Reynès
トゥールーズにあるトランジショナルスタイルのおしゃれなファミリールーム (ベージュの壁、淡色無垢フローリング、コーナー設置型暖炉、石材の暖炉まわり、ベージュの床) の写真
トゥールーズにあるトランジショナルスタイルのおしゃれなファミリールーム (ベージュの壁、淡色無垢フローリング、コーナー設置型暖炉、石材の暖炉まわり、ベージュの床) の写真
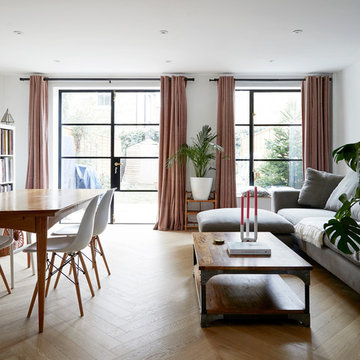
The fine frames of the steel windows allow the maximum light to enter the living space. The material palette is kept simple with right fabrics in soft tones, with pinks and greys complimenting each other
.
.
Photos: Anna Stathaki
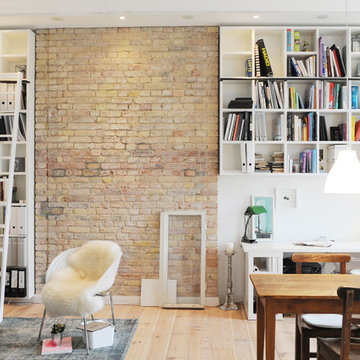
Backsteinwand und Einbauregale | Foto: Jennifer Fey
ベルリンにある高級な中くらいなコンテンポラリースタイルのおしゃれなリビング (白い壁、淡色無垢フローリング) の写真
ベルリンにある高級な中くらいなコンテンポラリースタイルのおしゃれなリビング (白い壁、淡色無垢フローリング) の写真

Pour séparer la suite parentale et la cuisine, nous avons imaginé cet espace, qui surplombe, la grande pièce en longueur cuisine/salle à manger.
A la fois petit salon de musique et bibliothèque, il donne aussi accès à une autre mezzanine permettant aux amis de dormir sur place.
Credit Photo : meero
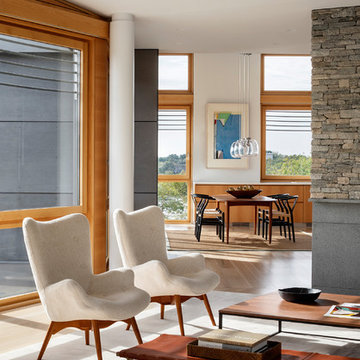
When a world class sailing champion approached us to design a Newport home for his family, with lodging for his sailing crew, we set out to create a clean, light-filled modern home that would integrate with the natural surroundings of the waterfront property, and respect the character of the historic district.
Our approach was to make the marine landscape an integral feature throughout the home. One hundred eighty degree views of the ocean from the top floors are the result of the pinwheel massing. The home is designed as an extension of the curvilinear approach to the property through the woods and reflects the gentle undulating waterline of the adjacent saltwater marsh. Floodplain regulations dictated that the primary occupied spaces be located significantly above grade; accordingly, we designed the first and second floors on a stone “plinth” above a walk-out basement with ample storage for sailing equipment. The curved stone base slopes to grade and houses the shallow entry stair, while the same stone clads the interior’s vertical core to the roof, along which the wood, glass and stainless steel stair ascends to the upper level.
One critical programmatic requirement was enough sleeping space for the sailing crew, and informal party spaces for the end of race-day gatherings. The private master suite is situated on one side of the public central volume, giving the homeowners views of approaching visitors. A “bedroom bar,” designed to accommodate a full house of guests, emerges from the other side of the central volume, and serves as a backdrop for the infinity pool and the cove beyond.
Also essential to the design process was ecological sensitivity and stewardship. The wetlands of the adjacent saltwater marsh were designed to be restored; an extensive geo-thermal heating and cooling system was implemented; low carbon footprint materials and permeable surfaces were used where possible. Native and non-invasive plant species were utilized in the landscape. The abundance of windows and glass railings maximize views of the landscape, and, in deference to the adjacent bird sanctuary, bird-friendly glazing was used throughout.
Photo: Michael Moran/OTTO Photography
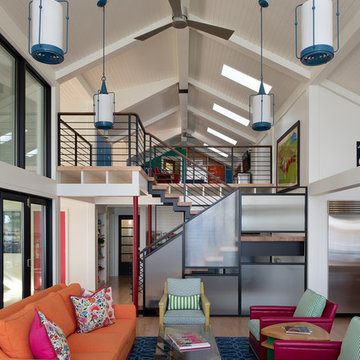
Scott Amundson Photography
ミネアポリスにあるエクレクティックスタイルのおしゃれなリビング (白い壁、淡色無垢フローリング、ベージュの床) の写真
ミネアポリスにあるエクレクティックスタイルのおしゃれなリビング (白い壁、淡色無垢フローリング、ベージュの床) の写真
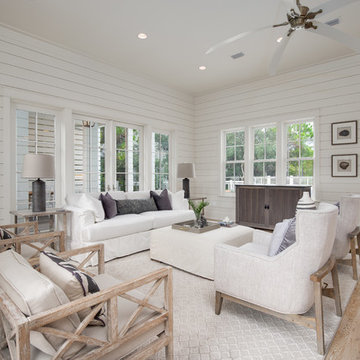
A coastal living space with a slipcover sofa, accent chairs, area rug, and an ottoman. The wall consists of shiplap, coastal art, and shades of blue abstract art.
リビング・居間 (淡色無垢フローリング) の写真
144




