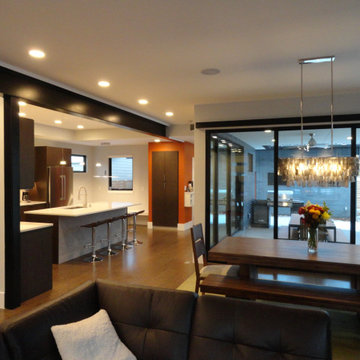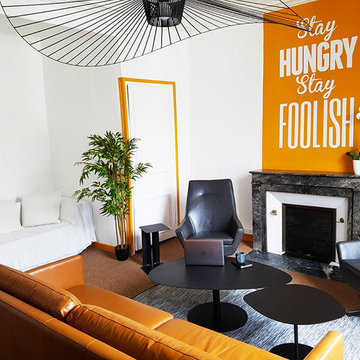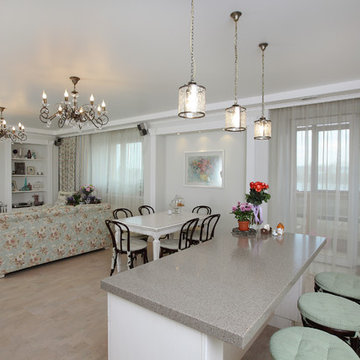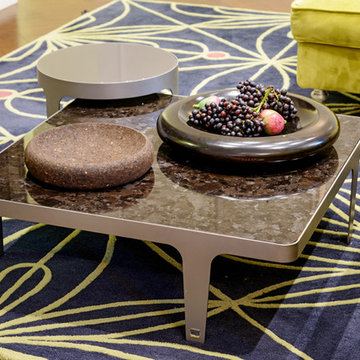絞り込み:
資材コスト
並び替え:今日の人気順
写真 701〜720 枚目(全 882 枚)
1/2
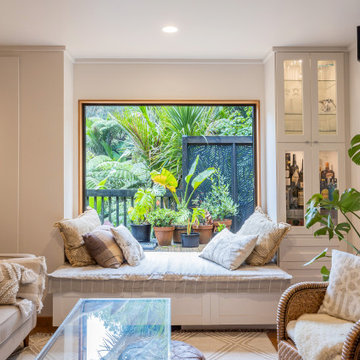
It takes a special kind of client to embrace the eclectic design style. Eclecticism is an approach to design that combines elements from various periods, styles, and sources. It involves the deliberate mixing and matching of different aesthetics to create a unique and visually interesting space. Eclectic design celebrates the diversity of influences and allows for the expression of personal taste and creativity.
The client a window dresser in her former life her own bold ideas right from the start, like the wallpaper for the kitchen splashback.
The kitchen used to be in what is now the sitting area and was moved into the former dining space. Creating a large Kitchen with a large bench style table coming off it combines the spaces and allowed for steel tube elements in combination with stainless and timber benchtops. Combining materials adds depth and visual interest. The playful and unexpected elements like the elephant wallpaper in the kitchen create a lively and engaging environment.
The swapping of the spaces created an open layout with seamless integration to the adjacent living area. The prominent focal point of this kitchen is the island.
All the spaces allowed the client the freedom to experiment and showcase her personal style.
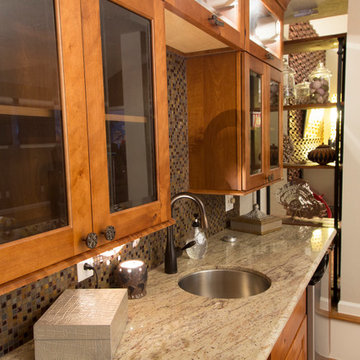
Michelle Eulene with Hold Still Media
ヒューストンにあるラグジュアリーな広いエクレクティックスタイルのおしゃれな独立型シアタールーム (茶色い壁、コルクフローリング、壁掛け型テレビ) の写真
ヒューストンにあるラグジュアリーな広いエクレクティックスタイルのおしゃれな独立型シアタールーム (茶色い壁、コルクフローリング、壁掛け型テレビ) の写真
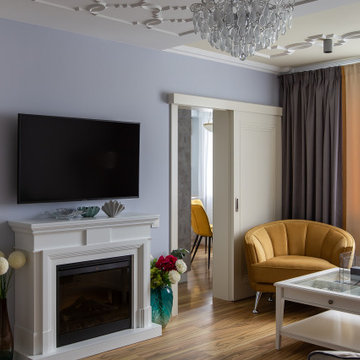
гостиная из проекта "Перламутр" Авторский дизайн.
モスクワにあるお手頃価格の中くらいなコンテンポラリースタイルのおしゃれなリビング (ライブラリー、紫の壁、コルクフローリング、横長型暖炉、タイルの暖炉まわり、壁掛け型テレビ、黄色い床) の写真
モスクワにあるお手頃価格の中くらいなコンテンポラリースタイルのおしゃれなリビング (ライブラリー、紫の壁、コルクフローリング、横長型暖炉、タイルの暖炉まわり、壁掛け型テレビ、黄色い床) の写真
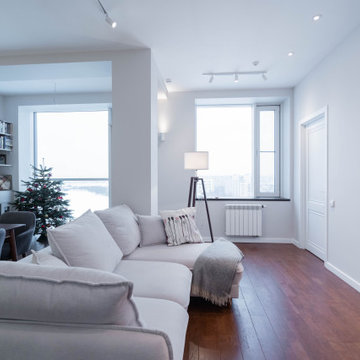
モスクワにある高級な広いコンテンポラリースタイルのおしゃれなリビング (ミュージックルーム、コルクフローリング、壁掛け型テレビ) の写真
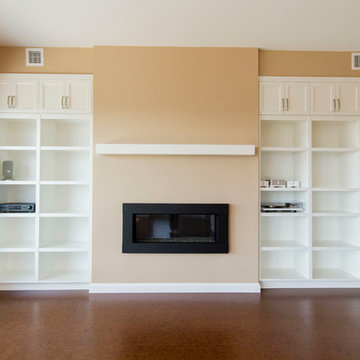
エドモントンにあるトラディショナルスタイルのおしゃれなリビング (ベージュの壁、コルクフローリング、横長型暖炉、茶色い床) の写真
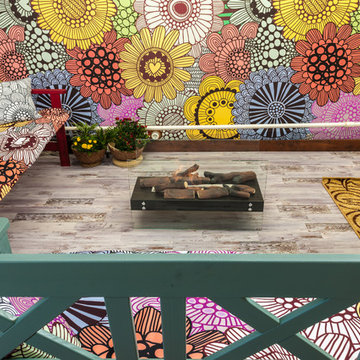
Эту мансарду преображали в рамках программы Фазенда (Первый канал) дизайнеры Дмитрий Усенко и Анна Заводовская. Всю мансарду застелили пробковым полом Corkstyle. Рисунок на пробку нанесен методом прямой печати. Всю коллекцию смотрите по ссылке http://www.corkstyle.ru/catalog/1548.html
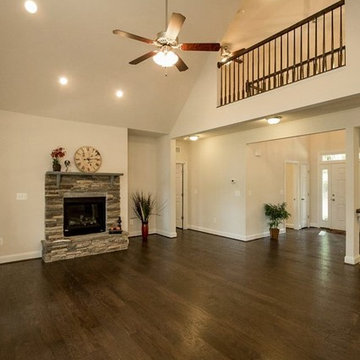
リッチモンドにあるお手頃価格の広いトラディショナルスタイルのおしゃれなLDK (ベージュの壁、コルクフローリング、標準型暖炉、石材の暖炉まわり、テレビなし) の写真
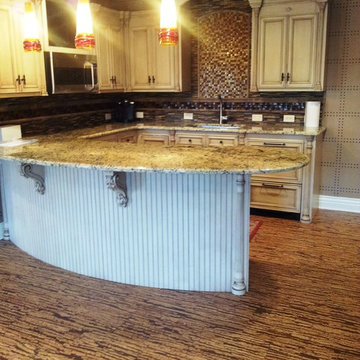
Distressed custom cabinetry designed by Andrea Broxton, ASID for the game and theater room's kitchen. A custom mix of mosaic tiles has been used for the backsplash with a 3-D undulating glass tile border. Striped cork floors and bronze rivet and burlap wallcoveing add texture
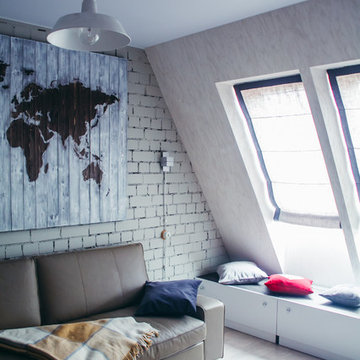
Дизайнер ВФотограф Никита Никитин;
他の地域にあるお手頃価格の中くらいなトランジショナルスタイルのおしゃれな独立型リビング (グレーの壁、コルクフローリング、壁掛け型テレビ、ベージュの床) の写真
他の地域にあるお手頃価格の中くらいなトランジショナルスタイルのおしゃれな独立型リビング (グレーの壁、コルクフローリング、壁掛け型テレビ、ベージュの床) の写真
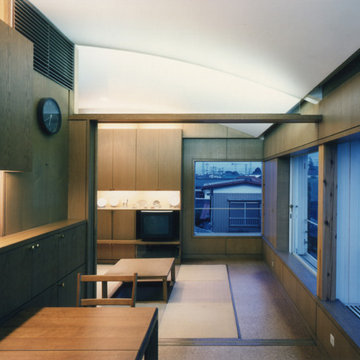
東京都下にある高級な中くらいなアジアンスタイルのおしゃれなLDK (茶色い壁、コルクフローリング、暖炉なし、据え置き型テレビ、茶色い床) の写真
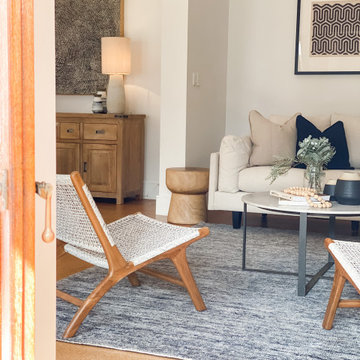
A real entertainers dream with this open dining/living space. We used a mix of timbers contrasted with soft textures to create this inviting interior.
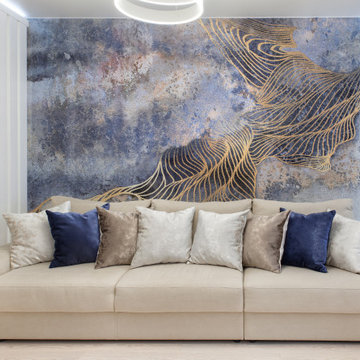
Изначально заказчики рассматривали классику в современном исполнении. В вопросах цветовых предпочтений клиенты ориентировались на светлые, бежевые, серые тона с яркими акцентами. Одним из фаворитов был фиолетовый, который и использовался в проекте гостиной. В ходе ремонта цветовая гамма основного помещения координально изменилась: отказались от сиренево-фиолетовых тонов в пользу синих оттенков.
Основной мотив в интерьере кухни-гостиной отражен в названии проекта. Именно «вертикали» стали основными линиями пространства. Они не только обеспечили ритм, но и зрительно увеличили высоту потолка, которой фактически несколько не хватало этому помещению.
Парадокс, но довольно часто случается, что в начале проектирования или ремонта молодые пары особенно не задумываются о пополнении и необходимости организации детской комнаты. Мысль конечно была о том, что когда-нибудь…в далеком будущем… гостевая превратится в детскую… «А пока давайте сделаем нейтральный дизайн».
Что в итоге: по завершении ремонта в семье тут же наметилось пополнение, а гостевая комната конечно получилась не совсем детской. Оставалось только надеяться, что хозяйкой комнаты станет девочка, потому что золотой цвет шикарных переливающихся обоев и штор с люрексом конечно более уместен в девичей спаленке) И надежды сбылись) На фото реализованного интерьера пока что нет мебели, так как пришлось срочно переориентироваться, и вместо дивана в комнате появится люлечка и детский комодик.
Во всей квартире в качестве напольных покрытий использовался пробковый пол от Corkstyle Oak White, коллекция Wood XL.
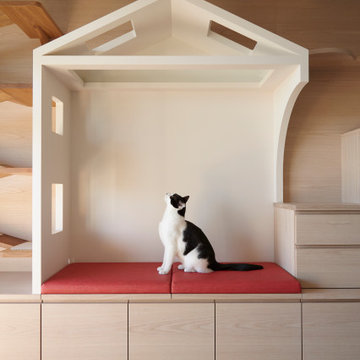
猫の遊び場と収納、ベンチを兼ねた猫と人のためのリビング収納
他の地域にある北欧スタイルのおしゃれなリビング (白い壁、コルクフローリング、グレーの床、クロスの天井、壁紙、赤いソファ、白い天井、グレーとクリーム色) の写真
他の地域にある北欧スタイルのおしゃれなリビング (白い壁、コルクフローリング、グレーの床、クロスの天井、壁紙、赤いソファ、白い天井、グレーとクリーム色) の写真
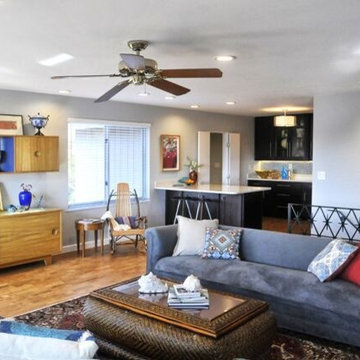
Family room accent colors and owner's art collection.
Photo by David Stewart, Ad Cat Media
ルイビルにあるラグジュアリーな広いミッドセンチュリースタイルのおしゃれなオープンリビング (グレーの壁、コルクフローリング、両方向型暖炉、レンガの暖炉まわり、埋込式メディアウォール) の写真
ルイビルにあるラグジュアリーな広いミッドセンチュリースタイルのおしゃれなオープンリビング (グレーの壁、コルクフローリング、両方向型暖炉、レンガの暖炉まわり、埋込式メディアウォール) の写真
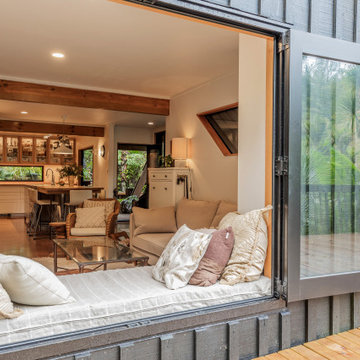
The thoughtful design of the interconnected spaces extends to the living room's connection with the exterior through a bench seat in the window. This strategic addition not only enhances the living room's aesthetic appeal but also fosters a tangible link to the outdoors. The bench seat becomes a cozy spot, offering a panoramic view and inviting natural light into the living space. This connection to the exterior adds a refreshing touch to the living room, creating a seamless integration between indoor and outdoor environments. Whether used as a contemplative nook or a sunny reading spot, the bench seat reinforces the idea of a home that not only embraces eclectic design but also celebrates a harmonious connection with nature.
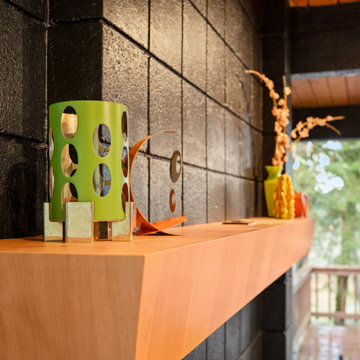
他の地域にあるミッドセンチュリースタイルのおしゃれなリビング (マルチカラーの壁、コルクフローリング、標準型暖炉、レンガの暖炉まわり、据え置き型テレビ、ベージュの床、板張り天井) の写真
リビング・居間 (コルクフローリング) の写真
36




