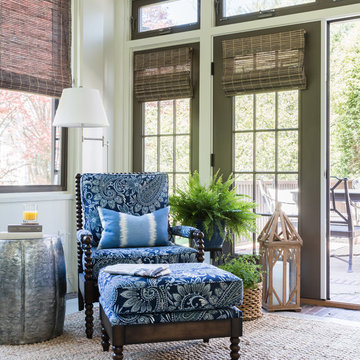絞り込み:
資材コスト
並び替え:今日の人気順
写真 1〜20 枚目(全 7,339 枚)
1/3

マルセイユにある高級な広い地中海スタイルのおしゃれなLDK (白い壁、トラバーチンの床、標準型暖炉、石材の暖炉まわり、テレビなし、ベージュの床、表し梁) の写真

JS Gibson
チャールストンにある広いトランジショナルスタイルのおしゃれなサンルーム (レンガの床、標準型天井、暖炉なし、グレーの床) の写真
チャールストンにある広いトランジショナルスタイルのおしゃれなサンルーム (レンガの床、標準型天井、暖炉なし、グレーの床) の写真

The family room, including the kitchen and breakfast area, features stunning indirect lighting, a fire feature, stacked stone wall, art shelves and a comfortable place to relax and watch TV.
Photography: Mark Boisclair

Angle Eye Photography
フィラデルフィアにある広いトラディショナルスタイルのおしゃれなオープンリビング (ベージュの壁、レンガの床、標準型暖炉、木材の暖炉まわり、埋込式メディアウォール、茶色い床) の写真
フィラデルフィアにある広いトラディショナルスタイルのおしゃれなオープンリビング (ベージュの壁、レンガの床、標準型暖炉、木材の暖炉まわり、埋込式メディアウォール、茶色い床) の写真

Tom Powel Imaging
ニューヨークにある高級な中くらいなインダストリアルスタイルのおしゃれなLDK (レンガの床、標準型暖炉、レンガの暖炉まわり、ライブラリー、赤い壁、テレビなし、赤い床) の写真
ニューヨークにある高級な中くらいなインダストリアルスタイルのおしゃれなLDK (レンガの床、標準型暖炉、レンガの暖炉まわり、ライブラリー、赤い壁、テレビなし、赤い床) の写真

The spacious sunroom is a serene retreat with its panoramic views of the rural landscape through walls of Marvin windows. A striking brick herringbone pattern floor adds timeless charm, while a see-through gas fireplace creates a cozy focal point, perfect for all seasons. Above the mantel, a black-painted beadboard feature wall adds depth and character, enhancing the room's inviting ambiance. With its seamless blend of rustic and contemporary elements, this sunroom is a tranquil haven for relaxation and contemplation.
Martin Bros. Contracting, Inc., General Contractor; Helman Sechrist Architecture, Architect; JJ Osterloo Design, Designer; Photography by Marie Kinney.

他の地域にあるラグジュアリーな巨大なコンテンポラリースタイルのおしゃれなLDK (ベージュの壁、トラバーチンの床、暖炉なし、テレビなし、ベージュの床、板張り天井、壁紙) の写真

second story sunroom addition
R Garrision Photograghy
デンバーにある高級な小さなカントリー風のおしゃれなサンルーム (トラバーチンの床、天窓あり、マルチカラーの床) の写真
デンバーにある高級な小さなカントリー風のおしゃれなサンルーム (トラバーチンの床、天窓あり、マルチカラーの床) の写真

Contemporary desert home with natural materials. Wood, stone and copper elements throughout the house. Floors are vein-cut travertine, walls are stacked stone or dry wall with hand painted faux finish.
Project designed by Susie Hersker’s Scottsdale interior design firm Design Directives. Design Directives is active in Phoenix, Paradise Valley, Cave Creek, Carefree, Sedona, and beyond.
For more about Design Directives, click here: https://susanherskerasid.com/

Built-in shelving with electric fireplace
タンパにある高級な中くらいなトランジショナルスタイルのおしゃれなLDK (ベージュの壁、トラバーチンの床、横長型暖炉、タイルの暖炉まわり、壁掛け型テレビ、ベージュの床) の写真
タンパにある高級な中くらいなトランジショナルスタイルのおしゃれなLDK (ベージュの壁、トラバーチンの床、横長型暖炉、タイルの暖炉まわり、壁掛け型テレビ、ベージュの床) の写真

Lake Oconee Real Estate Photography
Sherwin Williams
他の地域にある高級な中くらいなトランジショナルスタイルのおしゃれなサンルーム (レンガの床、標準型暖炉、木材の暖炉まわり、標準型天井、赤い床) の写真
他の地域にある高級な中くらいなトランジショナルスタイルのおしゃれなサンルーム (レンガの床、標準型暖炉、木材の暖炉まわり、標準型天井、赤い床) の写真

Jessica Delaney Photography
ボストンにある中くらいなトランジショナルスタイルのおしゃれなサンルーム (レンガの床、標準型天井、グレーの床) の写真
ボストンにある中くらいなトランジショナルスタイルのおしゃれなサンルーム (レンガの床、標準型天井、グレーの床) の写真

With a neutral color palette in mind, Interior Designer, Rebecca Robeson brought in warmth and vibrancy to this Solana Beach Family Room rich blue and dark wood-toned accents. The custom made navy blue sofa takes center stage, flanked by a pair of dark wood stained cabinets fashioned with white accessories. Two white occasional chairs to the right and one stylish bentwood chair to the left, the four ottoman coffee table adds all the comfort the clients were hoping for. Finishing touches... A commissioned oil painting, white accessory pieces, decorative throw pillows and a hand knotted area rug specially made for this home. Of course, Rebecca signature window treatments complete the space.
Robeson Design Interiors, Interior Design & Photo Styling | Ryan Garvin, Photography | Painting by Liz Jardain | Please Note: For information on items seen in these photos, leave a comment. For info about our work: info@robesondesign.com

Living room with large pocketing doors to give a indoor outdoor living space flowing out to the pool edge.
ラスベガスにあるラグジュアリーな広いコンテンポラリースタイルのおしゃれなリビング (トラバーチンの床、標準型暖炉、タイルの暖炉まわり、壁掛け型テレビ、白い壁、ベージュの床) の写真
ラスベガスにあるラグジュアリーな広いコンテンポラリースタイルのおしゃれなリビング (トラバーチンの床、標準型暖炉、タイルの暖炉まわり、壁掛け型テレビ、白い壁、ベージュの床) の写真

Builder: Orchard Hills Design and Construction, LLC
Interior Designer: ML Designs
Kitchen Designer: Heidi Piron
Landscape Architect: J. Kest & Company, LLC
Photographer: Christian Garibaldi

サクラメントにある高級な中くらいなモダンスタイルのおしゃれなリビング (白い壁、トラバーチンの床、標準型暖炉、コンクリートの暖炉まわり、埋込式メディアウォール、ベージュの床) の写真
リビング・居間 (レンガの床、トラバーチンの床) の写真
1







