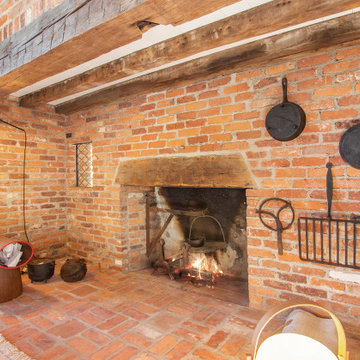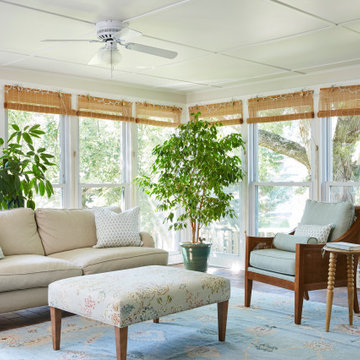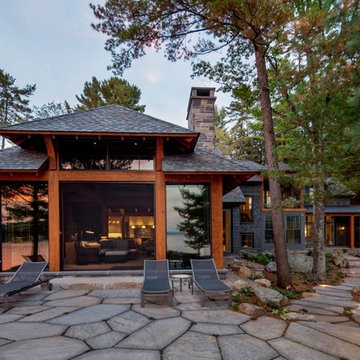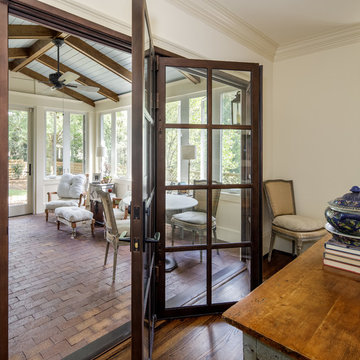絞り込み:
資材コスト
並び替え:今日の人気順
写真 1〜20 枚目(全 3,958 枚)
1/3

These clients retained MMI to assist with a full renovation of the 1st floor following the Harvey Flood. With 4 feet of water in their home, we worked tirelessly to put the home back in working order. While Harvey served our city lemons, we took the opportunity to make lemonade. The kitchen was expanded to accommodate seating at the island and a butler's pantry. A lovely free-standing tub replaced the former Jacuzzi drop-in and the shower was enlarged to take advantage of the expansive master bathroom. Finally, the fireplace was extended to the two-story ceiling to accommodate the TV over the mantel. While we were able to salvage much of the existing slate flooring, the overall color scheme was updated to reflect current trends and a desire for a fresh look and feel. As with our other Harvey projects, our proudest moments were seeing the family move back in to their beautifully renovated home.
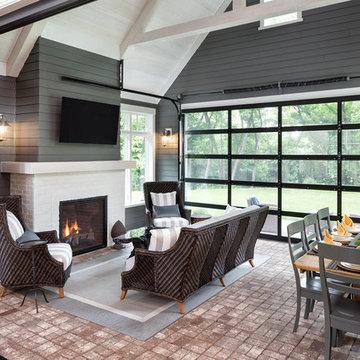
Builder: Pillar Homes - Photography: Landmark Photography
ミネアポリスにある高級な中くらいなトラディショナルスタイルのおしゃれなサンルーム (レンガの床、標準型暖炉、レンガの暖炉まわり、標準型天井、赤い床) の写真
ミネアポリスにある高級な中くらいなトラディショナルスタイルのおしゃれなサンルーム (レンガの床、標準型暖炉、レンガの暖炉まわり、標準型天井、赤い床) の写真
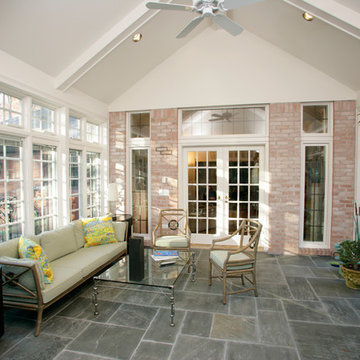
View of all new Pella Windows with motorized blinds and new doorwall
デトロイトにある高級な広いトラディショナルスタイルのおしゃれなサンルーム (スレートの床、標準型天井、グレーの床) の写真
デトロイトにある高級な広いトラディショナルスタイルのおしゃれなサンルーム (スレートの床、標準型天井、グレーの床) の写真

Steven Mooney Photographer and Architect
ミネアポリスにある小さなトランジショナルスタイルのおしゃれなサンルーム (スレートの床、標準型暖炉、標準型天井、マルチカラーの床) の写真
ミネアポリスにある小さなトランジショナルスタイルのおしゃれなサンルーム (スレートの床、標準型暖炉、標準型天井、マルチカラーの床) の写真
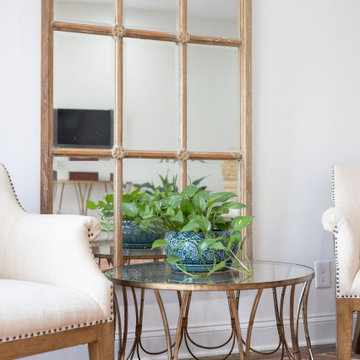
Wood used from original house implemented with exposed brick from original house.
ボルチモアにあるトラディショナルスタイルのおしゃれなサンルーム (レンガの床、茶色い床) の写真
ボルチモアにあるトラディショナルスタイルのおしゃれなサンルーム (レンガの床、茶色い床) の写真

Chesney Stoves offering stunning clean efficient burning all now Eco Design Ready for 2022 Regulations. Stylish Stove finished in period fireplace creating a simple, tidy, clean and cosy look. Perfect for the cold winter nights ahead.

This lovely sunroom was painted in a fresh, crisp white by Paper Moon Painting.
オースティンにある高級な広いビーチスタイルのおしゃれなサンルーム (レンガの床、天窓あり、暖炉なし) の写真
オースティンにある高級な広いビーチスタイルのおしゃれなサンルーム (レンガの床、天窓あり、暖炉なし) の写真

A lovingly restored Georgian farmhouse in the heart of the Lake District.
Our shared aim was to deliver an authentic restoration with high quality interiors, and ingrained sustainable design principles using renewable energy.

Technical Imagery Studios
サンフランシスコにあるラグジュアリーな巨大なカントリー風のおしゃれなLDK (白い壁、内蔵型テレビ、ベージュの床、スレートの床) の写真
サンフランシスコにあるラグジュアリーな巨大なカントリー風のおしゃれなLDK (白い壁、内蔵型テレビ、ベージュの床、スレートの床) の写真
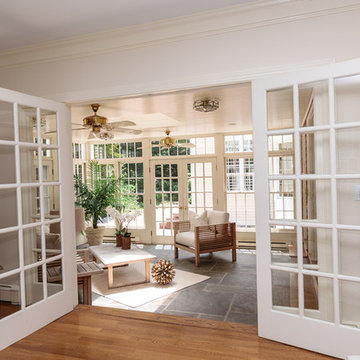
Character infuses every inch of this elegant Claypit Hill estate from its magnificent courtyard with drive-through porte-cochere to the private 5.58 acre grounds. Luxurious amenities include a stunning gunite pool, tennis court, two-story barn and a separate garage; four garage spaces in total. The pool house with a kitchenette and full bath is a sight to behold and showcases a cedar shiplap cathedral ceiling and stunning stone fireplace. The grand 1910 home is welcoming and designed for fine entertaining. The private library is wrapped in cherry panels and custom cabinetry. The formal dining and living room parlors lead to a sensational sun room. The country kitchen features a window filled breakfast area that overlooks perennial gardens and patio. An impressive family room addition is accented with a vaulted ceiling and striking stone fireplace. Enjoy the pleasures of refined country living in this memorable landmark home.

Living Room. Photo by Jeff Freeman.
サクラメントにある中くらいなミッドセンチュリースタイルのおしゃれなLDK (白い壁、スレートの床、テレビなし、オレンジの床) の写真
サクラメントにある中くらいなミッドセンチュリースタイルのおしゃれなLDK (白い壁、スレートの床、テレビなし、オレンジの床) の写真

Builder: Orchard Hills Design and Construction, LLC
Interior Designer: ML Designs
Kitchen Designer: Heidi Piron
Landscape Architect: J. Kest & Company, LLC
Photographer: Christian Garibaldi
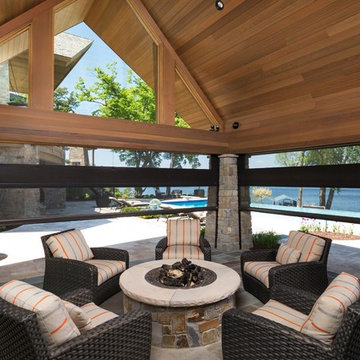
Phantom Retractable Screens Double Roller System
ミネアポリスにある高級な広いコンテンポラリースタイルのおしゃれなサンルーム (スレートの床、暖炉なし、標準型天井、グレーの床) の写真
ミネアポリスにある高級な広いコンテンポラリースタイルのおしゃれなサンルーム (スレートの床、暖炉なし、標準型天井、グレーの床) の写真
リビング・居間 (レンガの床、スレートの床) の写真
1





