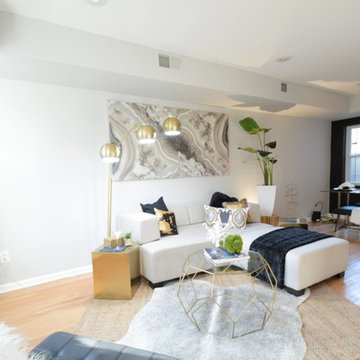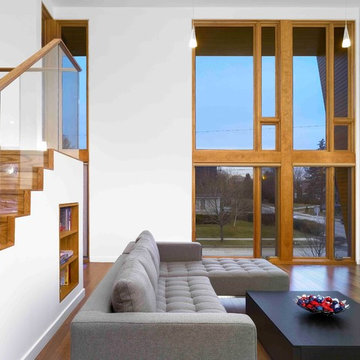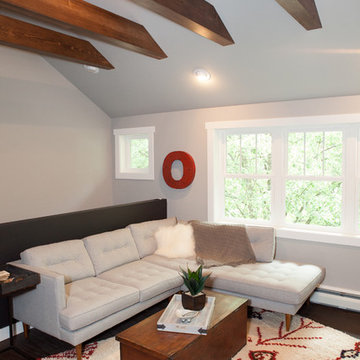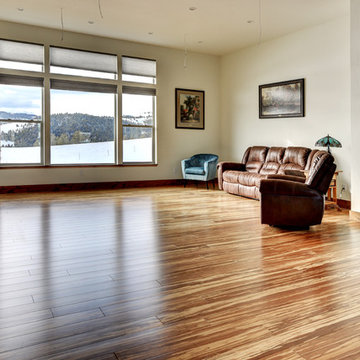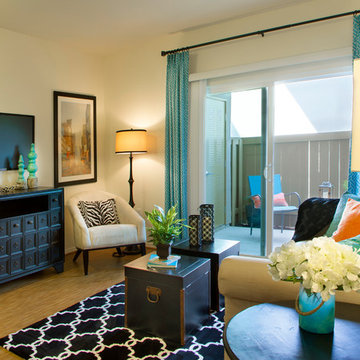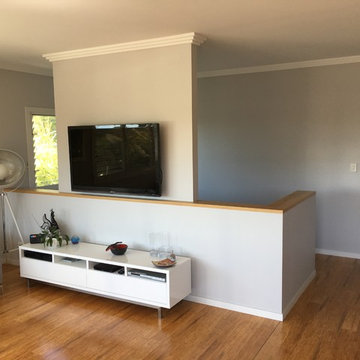絞り込み:
資材コスト
並び替え:今日の人気順
写真 1421〜1440 枚目(全 2,872 枚)
1/2
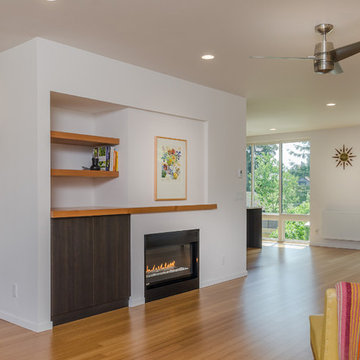
The Phinney Ridge Prefab House is a prefabricated modular home designed by Grouparchitect and built by Method Homes, the modular contractor, and Heartwood Builders, the site contractor. The Home was built offsite in modules that were shipped and assembled onsite in one day for this tight urban lot. The home features sustainable building materials and practices as well as a rooftop deck. For more information on this project, please visit: http://grouparch.com/portfolio_grouparch/phinney-ridge-prefab
Photo credit: Chad Savaikie
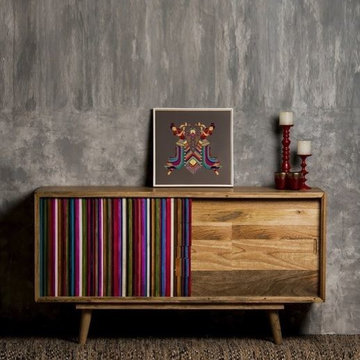
madia di alta qualita in legno di mango adatta per qualsiasi zona della casa
ヴェネツィアにあるお手頃価格の中くらいなトロピカルスタイルのおしゃれなリビング (茶色い壁、竹フローリング、標準型暖炉、木材の暖炉まわり、埋込式メディアウォール、茶色い床) の写真
ヴェネツィアにあるお手頃価格の中くらいなトロピカルスタイルのおしゃれなリビング (茶色い壁、竹フローリング、標準型暖炉、木材の暖炉まわり、埋込式メディアウォール、茶色い床) の写真
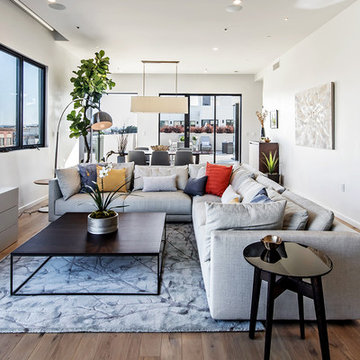
BEFORE renderings by SPACIALISTS, AFTER photos by KPacific and PacStar http://pacificstarbh.com, interior design by DLZ Interiors www.DLZinteriors.com
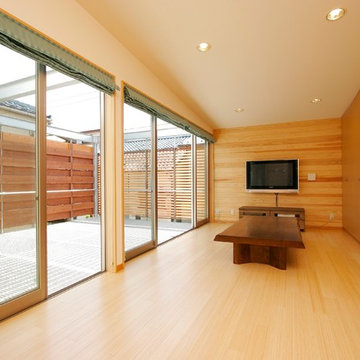
周囲からの視線に対しては、
敷地全体を大きく囲うことで、
目隠しをしています。
レースのカーテンなどを使って、
窓のところで、目隠しをしてしまうと、
部屋の広さは、
カーテンのところまでしか、
感じることが出来ません。
しかし、ここでは、
窓よりもずっと先の、
テラスまでを含めて、
大きく囲うことによって、目隠しをしているため、
レースのカーテンなどは必要がなくなり、
常に、視線は、その先の、
敷地境界線ギリギリまでを見通すことが出来、
リビングルームが、
倍以上の広さに感じられます。
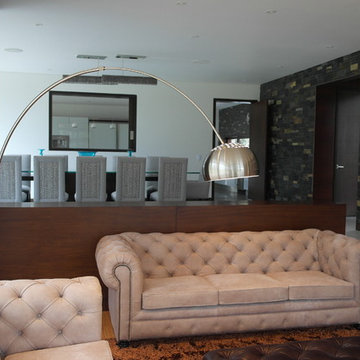
Sala principal con doble altura.
他の地域にある中くらいなコンテンポラリースタイルのおしゃれなファミリールーム (白い壁、竹フローリング、両方向型暖炉、石材の暖炉まわり) の写真
他の地域にある中くらいなコンテンポラリースタイルのおしゃれなファミリールーム (白い壁、竹フローリング、両方向型暖炉、石材の暖炉まわり) の写真
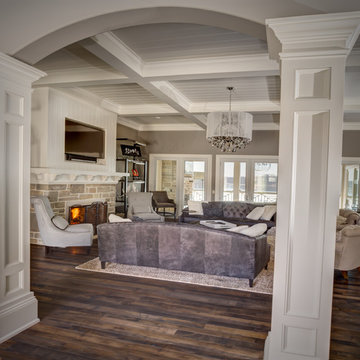
Interior Deisgn and home furnishings by Laura Sirpilla Bosworth, Laura of Pembroke, Inc
クリーブランドにある高級な広いトラディショナルスタイルのおしゃれなLDK (グレーの壁、竹フローリング、壁掛け型テレビ、茶色い床) の写真
クリーブランドにある高級な広いトラディショナルスタイルのおしゃれなLDK (グレーの壁、竹フローリング、壁掛け型テレビ、茶色い床) の写真
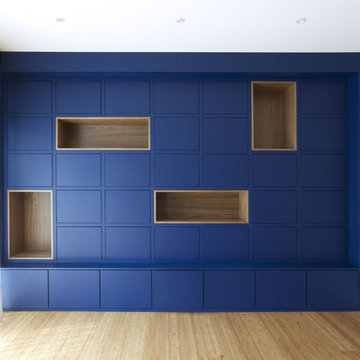
Une bibliothèque bleue dans le grand salon prête à accueillir une méridienne en velours, tapis, fauteuil et table basse pour un ensemble chic et chaleureux.
La bibliothèque se compose de 4 niches en noyer et de rangements fermés. La partie basse est plus profonde pour permettre de s'assoir ou poser des objets.
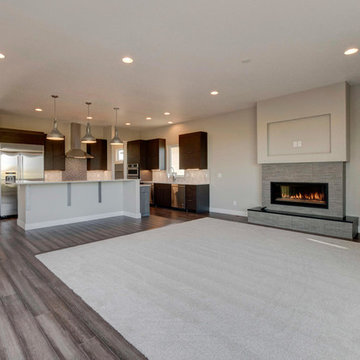
デンバーにある高級な広いコンテンポラリースタイルのおしゃれなオープンリビング (グレーの壁、竹フローリング、標準型暖炉、タイルの暖炉まわり、壁掛け型テレビ) の写真
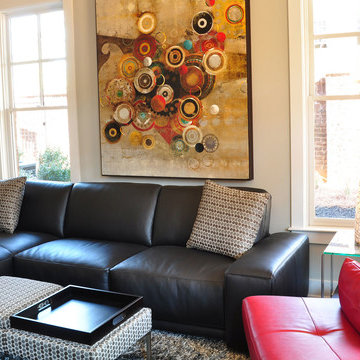
The fact that this home is in a development called Providence now seems perfectly fitting. Chris, the owner, was merely considering the possibility of downsizing from a formal residence outside Atlanta when he happened on the small complex of luxury brownstones under construction in nearby Roswell. “I wandered into The Providence by chance and loved what I saw. The developer, his wife, and the agent were there and discussing how Cantoni was going to finish out one of the units, and so we all started talking,” Chris explains “They asked if I wanted to meet with the designer from Cantoni, and suggested I could customize the home as I saw fit, and that did it for me. I was sold.”
Cantoni was originally approached by Mike and Joy Walsh, of Lehigh Homes, to create a contemporary model home to be featured on the Roswell Woman’s Club home tour. “Since Chris bought the brownstone right after we agreed to do the design work,” Lorna Hunter recalls, “we brought him in on the meetings with the architects to help finalize the layout.” From selecting tile and counter tops, to designing the kitchen and baths, to the furniture, art and even linens—Cantoni was involved with every phase of the project. “This home really represents the complete range of design and staging services we offer at Cantoni,” says Lorna. “Rooms were reconfigured to allow for changes Chris found appealing, and every tile and doorknob was thoughtfully chosen to complete the overall look.”
Chris found an easy rapport with Lorna. “I have always been drawn to contemporary décor,” he explains, “ so Lorna and I hit it off immediately.” Among the custom design ideas the two conceived for the 2,600 sq. ft. 3/3 brownstone: creating a “wing wall” (open on both sides) to form a sitting area adjacent to the guest room
downstairs, removing the elevator to enhance a sense of openness while leaving the 3-story shaft as a unique focal point, and choosing to expand the height of windows on the third level to maximize the flow of natural light.
The Providence is ideally located near quaint shops, great restaurants, jogging trails and a scenic river—not to mention it’s just four miles from Chris’ office. The project represents the breadth and depth of Cantoni’s in-house creative resources, and proves again that GREAT DESIGN IS A WAY OF LIFE.
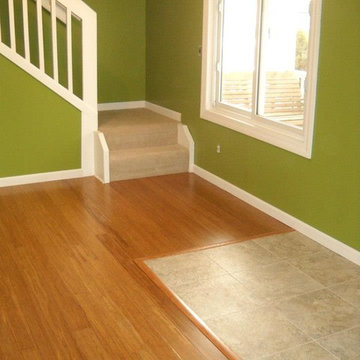
Bamboo flooring are one of the most popular green flooring options. It gets its eco-friendly stamp of approval because it is made from a rapidly renewing resource that matures quickly and regenerates without replanting. Topped with a polyurethane coating, the green attributes of bamboo flooring are enhanced by its durability and design flexibility.
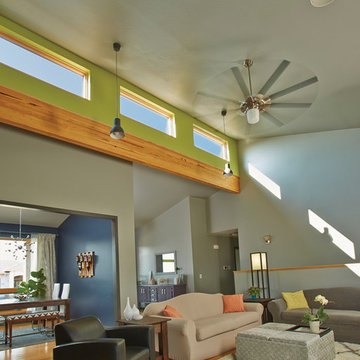
バンクーバーにある中くらいなコンテンポラリースタイルのおしゃれなオープンリビング (グレーの壁、暖炉なし、テレビなし、茶色い床、竹フローリング) の写真
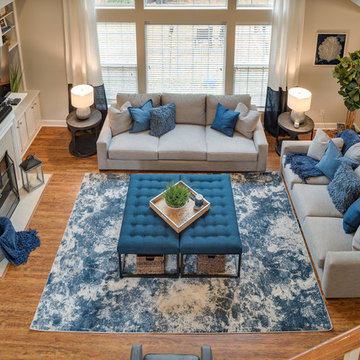
シャーロットにある高級な広いトランジショナルスタイルのおしゃれなリビング (グレーの壁、竹フローリング、標準型暖炉、タイルの暖炉まわり、壁掛け型テレビ、茶色い床) の写真
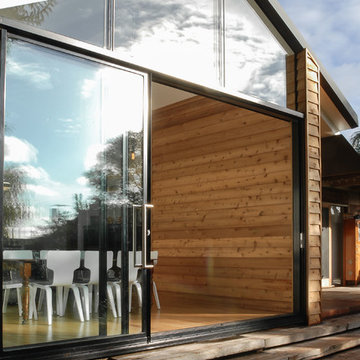
Anatoly Patrick Architecture
Contemporary living space addition to the rear of a heritage home in inner Adelaide. The north facing addition connects with opens directly to the garden via sliding glass doors. A rough hewn timber feature wall continues indoors to outdoors.
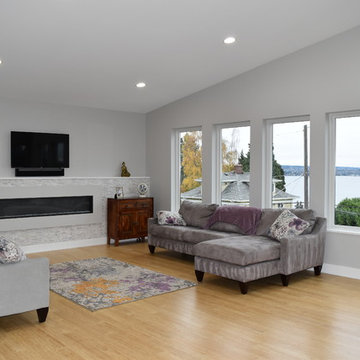
Strand Woven Bamboo Flooring
Mosaic Marble Stack Stone Fireplace
Photo by M. Williams
シアトルにあるコンテンポラリースタイルのおしゃれなリビング (竹フローリング、石材の暖炉まわり) の写真
シアトルにあるコンテンポラリースタイルのおしゃれなリビング (竹フローリング、石材の暖炉まわり) の写真
リビング・居間 (竹フローリング) の写真
72




