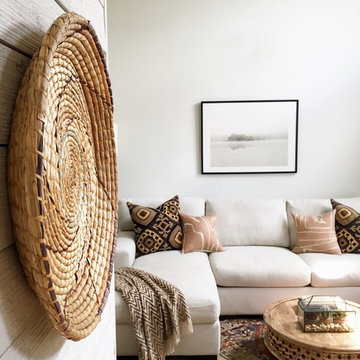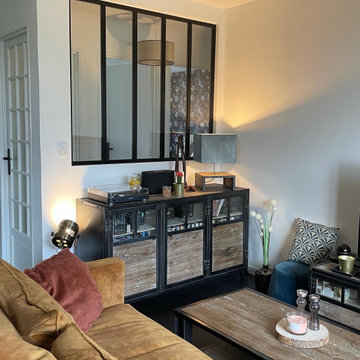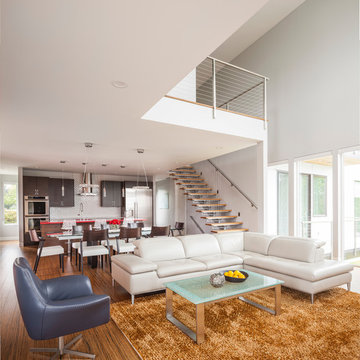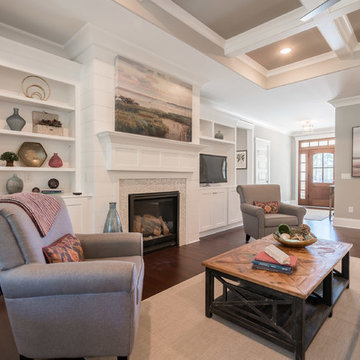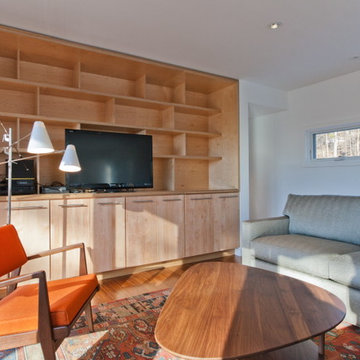絞り込み:
資材コスト
並び替え:今日の人気順
写真 701〜720 枚目(全 2,872 枚)
1/2
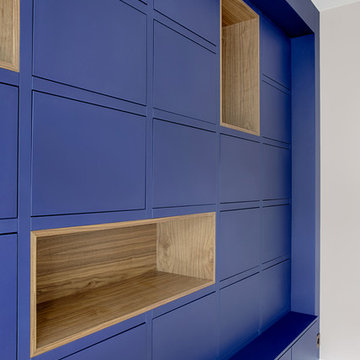
Une bibliothèque bleue dans le grand salon prête à accueillir une méridienne en velours, tapis, fauteuil et table basse pour un ensemble chic et chaleureux.
La bibliothèque se compose de 4 niches en noyer et de rangements fermés. La partie basse est plus profonde pour permettre de s'assoir ou poser des objets.
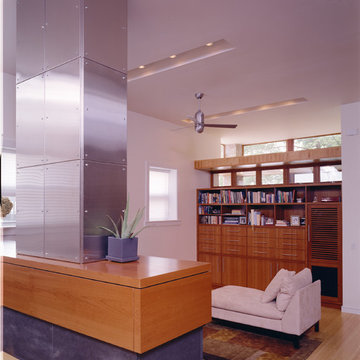
Robert Murphy
シカゴにある高級な広いコンテンポラリースタイルのおしゃれなLDK (ライブラリー、白い壁、竹フローリング、テレビなし、ベージュの床) の写真
シカゴにある高級な広いコンテンポラリースタイルのおしゃれなLDK (ライブラリー、白い壁、竹フローリング、テレビなし、ベージュの床) の写真
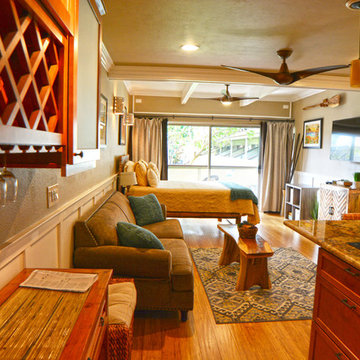
Brittany Ziegler
ハワイにあるお手頃価格の小さなビーチスタイルのおしゃれなリビング (ベージュの壁、竹フローリング、壁掛け型テレビ) の写真
ハワイにあるお手頃価格の小さなビーチスタイルのおしゃれなリビング (ベージュの壁、竹フローリング、壁掛け型テレビ) の写真
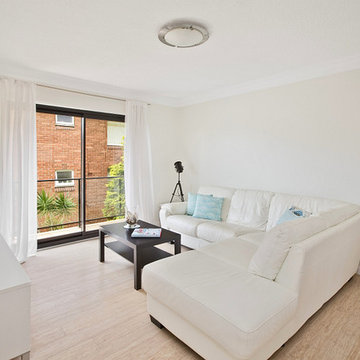
New bamboo flooring and
シドニーにあるお手頃価格の小さなコンテンポラリースタイルのおしゃれなLDK (白い壁、竹フローリング、暖炉なし、据え置き型テレビ) の写真
シドニーにあるお手頃価格の小さなコンテンポラリースタイルのおしゃれなLDK (白い壁、竹フローリング、暖炉なし、据え置き型テレビ) の写真
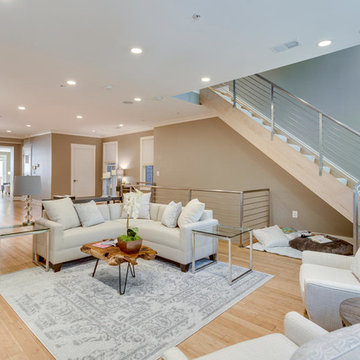
With a listing price of just under $4 million, this gorgeous row home located near the Convention Center in Washington DC required a very specific look to attract the proper buyer.
The home has been completely remodeled in a modern style with bamboo flooring and bamboo kitchen cabinetry so the furnishings and decor needed to be complimentary. Typically, transitional furnishings are used in staging across the board, however, for this property we wanted an urban loft, industrial look with heavy elements of reclaimed wood to create a city, hotel luxe style. As with all DC properties, this one is long and narrow but is completely open concept on each level, so continuity in color and design selections was critical.
The row home had several open areas that needed a defined purpose such as a reception area, which includes a full bar service area, pub tables, stools and several comfortable seating areas for additional entertaining. It also boasts an in law suite with kitchen and living quarters as well as 3 outdoor spaces, which are highly sought after in the District.
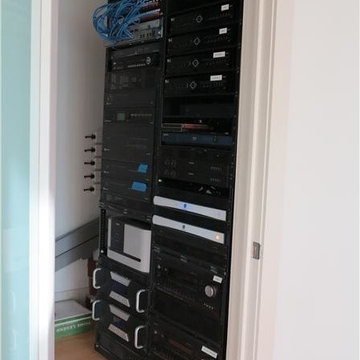
Equipment Room: dedicated equipment closet for all automated systems in the home. Everything is clearly labeled and documented. Approx. 42,000 ft of wire.
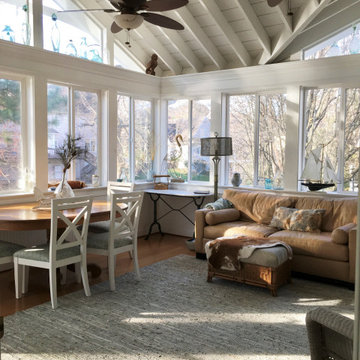
The rear of this suburban home was transformed with the addition of a sunroom and covered porch. A sunny southern exposure made the original 12' x 12' wood deck practically unusable. The original design was for a screened porch, but we decided to add sliding windows so that furnishings would stay clean and dry. The open rater ceiling added great volume and architectural interest to the space.
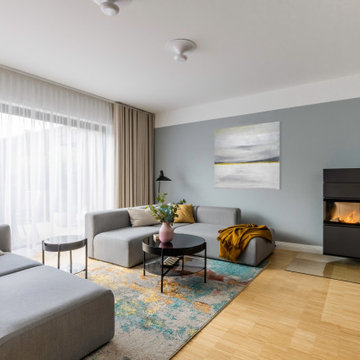
デュッセルドルフにある高級な広い北欧スタイルのおしゃれなオープンリビング (ミュージックルーム、グレーの壁、竹フローリング、吊り下げ式暖炉、金属の暖炉まわり、壁掛け型テレビ、茶色い床、クロスの天井、壁紙) の写真
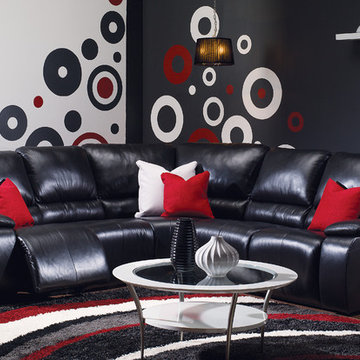
Recliners.LA is a leading distributor of high quality motion, sleeping & reclining furniture and home entertainment furniture. Check out our Palliser Furniture Collection.
Come visit a showroom in Los Angeles and Orange County today or visit us online at https://goo.gl/7Pbnco. (Recliners.LA)
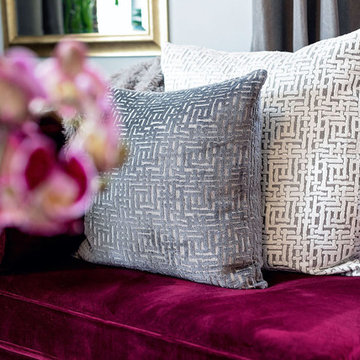
An eclectic entertainers haven, posh yet cozy, vibrant and inviting to fit clients personality.
ワシントンD.C.にあるラグジュアリーな小さなトランジショナルスタイルのおしゃれなLDK (グレーの壁、竹フローリング、茶色い床) の写真
ワシントンD.C.にあるラグジュアリーな小さなトランジショナルスタイルのおしゃれなLDK (グレーの壁、竹フローリング、茶色い床) の写真
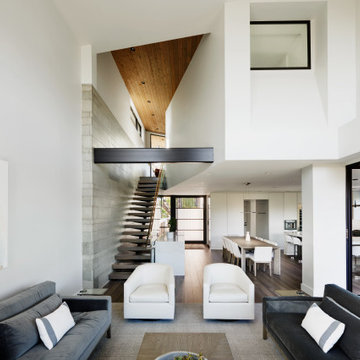
オースティンにある中くらいなモダンスタイルのおしゃれなリビング (グレーの壁、竹フローリング、横長型暖炉、石材の暖炉まわり、壁掛け型テレビ、グレーの床、三角天井) の写真
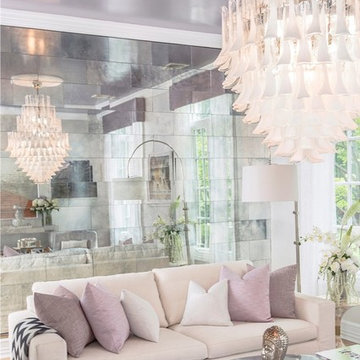
Focused on creating an inspiring and stress free experience for clients, Emily and her talented rolodex of contractors, architects and consultants take projects of all sizes from dream to reality. Emily personally works one-on-one with each client to first discover how they want their space to feel. She then helps them identify the needs of the space, both aesthetically and functionally.
About Emily: Fashion designer turned interior designer, Emily Wallach, fuses West Coast simplicity with East Coast glamour for spaces that are luxurious and liveable. After her successful career in fashion, Emily’s passion for creating stylish, contemporary spaces led her to start her eponymous interior design firm in 2012. Since then, she has brought her design simplicity to fabulous New York apartments, New Jersey manors and commercial hospitality venues. Emily’s refreshing design sensibility results in interiors that evoke a welcoming sense of peace and impeccable taste.
Planning an upcoming project? Give us a call now at (646) 320-1561 to get started!
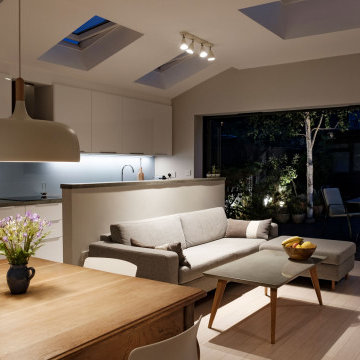
Night time view into kitchen and living area out to back garden
ロンドンにあるお手頃価格の中くらいなコンテンポラリースタイルのおしゃれなLDK (グレーの壁、竹フローリング、白い床) の写真
ロンドンにあるお手頃価格の中くらいなコンテンポラリースタイルのおしゃれなLDK (グレーの壁、竹フローリング、白い床) の写真
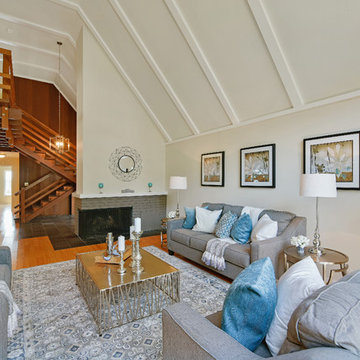
Formal Living Room / Open Homes Photography
サンフランシスコにある中くらいなトランジショナルスタイルのおしゃれなリビング (ベージュの壁、竹フローリング、コーナー設置型暖炉) の写真
サンフランシスコにある中くらいなトランジショナルスタイルのおしゃれなリビング (ベージュの壁、竹フローリング、コーナー設置型暖炉) の写真
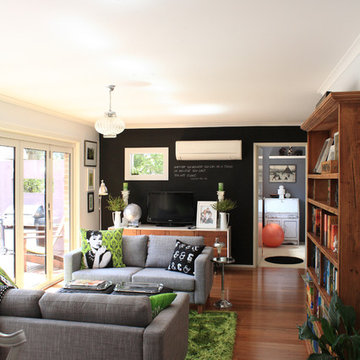
After.
Photo courtesy of Mark Boyle Photography.
メルボルンにある中くらいなトランジショナルスタイルのおしゃれなオープンリビング (黒い壁、竹フローリング、据え置き型テレビ) の写真
メルボルンにある中くらいなトランジショナルスタイルのおしゃれなオープンリビング (黒い壁、竹フローリング、据え置き型テレビ) の写真
リビング・居間 (竹フローリング) の写真
36




