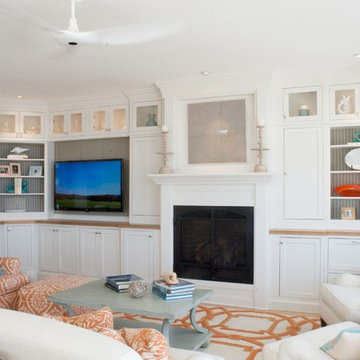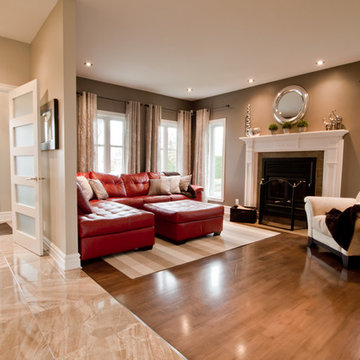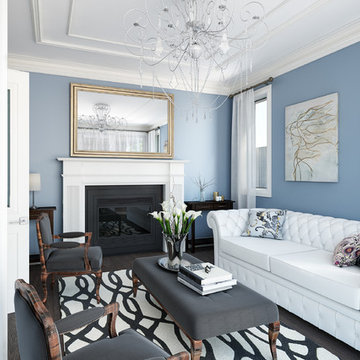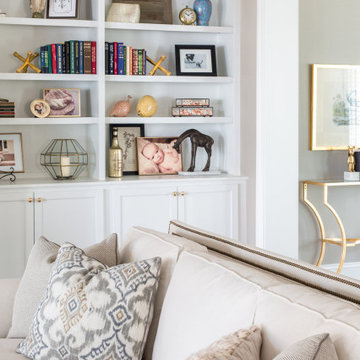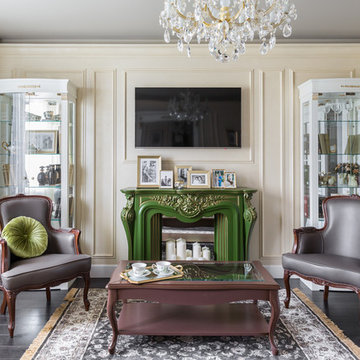絞り込み:
資材コスト
並び替え:今日の人気順
写真 2141〜2160 枚目(全 27,808 枚)
1/2
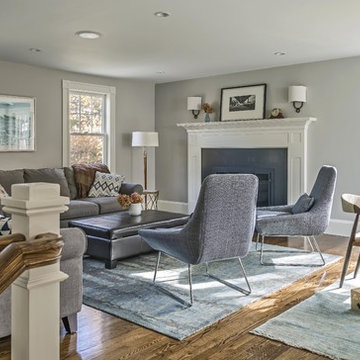
Richard Mandelkorn
The original living room was an unfortunate addition from the late 1980s, and had almost no connection to the original farmhouse. This was fixed by a removal of a back stair leading to the master suite, and an expansion and re-alignment of some structural beams, allowing for a wide staircase connecting the two.
The result is an open space that has visual connection through the kitchen and the porch outside.
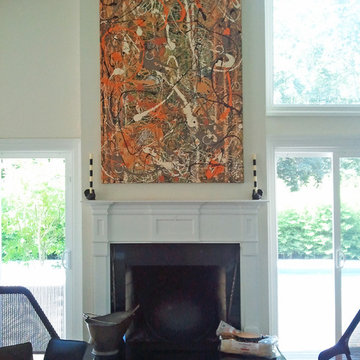
Rosanne Percivalle
ニューヨークにあるお手頃価格の広いコンテンポラリースタイルのおしゃれなLDK (ベージュの壁、無垢フローリング、標準型暖炉、木材の暖炉まわり) の写真
ニューヨークにあるお手頃価格の広いコンテンポラリースタイルのおしゃれなLDK (ベージュの壁、無垢フローリング、標準型暖炉、木材の暖炉まわり) の写真

Library
ナッシュビルにあるラグジュアリーな広いトラディショナルスタイルのおしゃれな独立型ファミリールーム (ライブラリー、茶色い壁、濃色無垢フローリング、標準型暖炉、木材の暖炉まわり、壁掛け型テレビ) の写真
ナッシュビルにあるラグジュアリーな広いトラディショナルスタイルのおしゃれな独立型ファミリールーム (ライブラリー、茶色い壁、濃色無垢フローリング、標準型暖炉、木材の暖炉まわり、壁掛け型テレビ) の写真
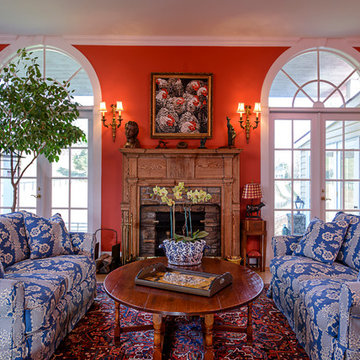
Maxine Schnitzer
ワシントンD.C.にあるトラディショナルスタイルのおしゃれな独立型リビング (赤い壁、無垢フローリング、標準型暖炉、木材の暖炉まわり) の写真
ワシントンD.C.にあるトラディショナルスタイルのおしゃれな独立型リビング (赤い壁、無垢フローリング、標準型暖炉、木材の暖炉まわり) の写真
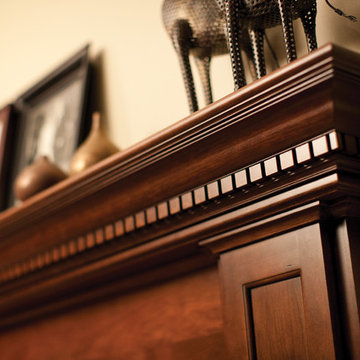
Traditional cherry hardwoods look rich and elegant framing a fireplace, especially when the styling and finish complement the cabinetry of the rest of the home. For this mantel, “Transitional” Styling was selected for the refined cove moldings used to create the mantel shelf. Decorative panels selected for the columns, blend perfectly with the cabinetry door style in the kitchen.
The inviting warmth and crackling flames in a fireplace naturally draw people to gather around the hearth. Historically, the fireplace has been an integral part of the home as one of its central features. Original hearths not only warmed the room, but they were also the hub of food preparation and family interaction. With today’s modern floor plans and conveniences, the fireplace has evolved from its original purpose to become a prominent architectural element with a social function.
Within the open floor plans that are so popular today, a well-designed kitchen has become the central feature of the home. The kitchen and adjacent living spaces are combined, encouraging guests and families to mingle before and after a meal.
Within that large gathering space, the kitchen typically opens to a room featuring a fireplace mantel or an integrated entertainment center, and it makes good sense for these elements to match or complement each other. With Dura Supreme, your kitchen cabinetry, entertainment cabinetry, and fireplace mantels are all available in matching or coordinating designs, woods, and finishes.
Fireplace Mantels from Dura Supreme are available in 3 basic designs – or your own custom design. Each basic design has optional choices for columns, overall styling, and “frieze” options so that you can choose a look that’s just right for your home.
Request a FREE Dura Supreme Brochure Packet:
http://www.durasupreme.com/request-brochure
Find a Dura Supreme Showroom near you today:
http://www.durasupreme.com/dealer-locator
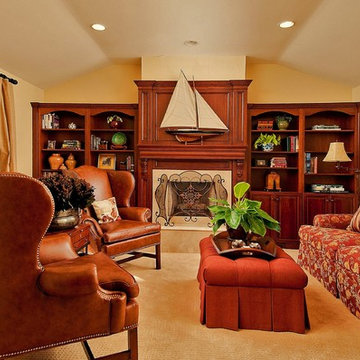
Project: 6000 sq. ft. Pebble Beach estate. Library / Den.
シアトルにある高級な中くらいなトラディショナルスタイルのおしゃれな独立型ファミリールーム (ベージュの壁、カーペット敷き、標準型暖炉、テレビなし、木材の暖炉まわり) の写真
シアトルにある高級な中くらいなトラディショナルスタイルのおしゃれな独立型ファミリールーム (ベージュの壁、カーペット敷き、標準型暖炉、テレビなし、木材の暖炉まわり) の写真
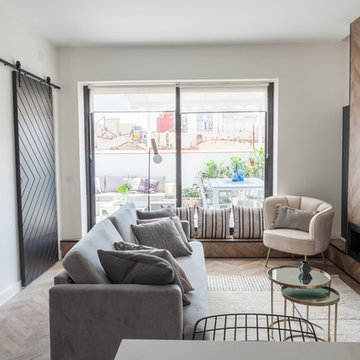
マドリードにあるお手頃価格の中くらいな北欧スタイルのおしゃれなLDK (白い壁、ラミネートの床、横長型暖炉、木材の暖炉まわり、壁掛け型テレビ、茶色い床) の写真
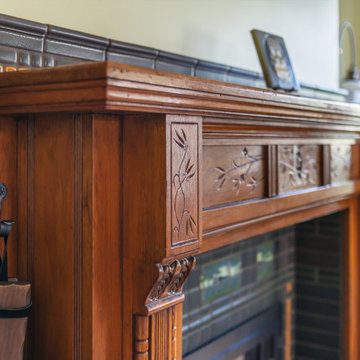
Photo by Tina Witherspoon.
シアトルにあるお手頃価格の中くらいなトラディショナルスタイルのおしゃれなリビング (緑の壁、淡色無垢フローリング、木材の暖炉まわり、標準型暖炉) の写真
シアトルにあるお手頃価格の中くらいなトラディショナルスタイルのおしゃれなリビング (緑の壁、淡色無垢フローリング、木材の暖炉まわり、標準型暖炉) の写真
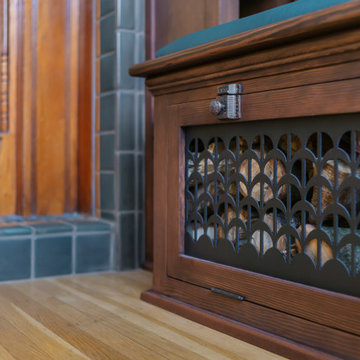
Photo by Tina Witherspoon.
シアトルにあるお手頃価格の中くらいなトラディショナルスタイルのおしゃれなリビング (緑の壁、淡色無垢フローリング、木材の暖炉まわり、標準型暖炉) の写真
シアトルにあるお手頃価格の中くらいなトラディショナルスタイルのおしゃれなリビング (緑の壁、淡色無垢フローリング、木材の暖炉まわり、標準型暖炉) の写真
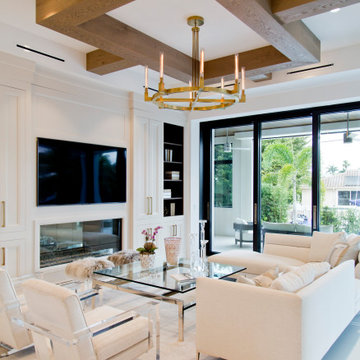
マイアミにあるラグジュアリーな広いビーチスタイルのおしゃれなオープンリビング (白い壁、セラミックタイルの床、横長型暖炉、木材の暖炉まわり、壁掛け型テレビ、白い床、表し梁) の写真

Northern Michigan summers are best spent on the water. The family can now soak up the best time of the year in their wholly remodeled home on the shore of Lake Charlevoix.
This beachfront infinity retreat offers unobstructed waterfront views from the living room thanks to a luxurious nano door. The wall of glass panes opens end to end to expose the glistening lake and an entrance to the porch. There, you are greeted by a stunning infinity edge pool, an outdoor kitchen, and award-winning landscaping completed by Drost Landscape.
Inside, the home showcases Birchwood craftsmanship throughout. Our family of skilled carpenters built custom tongue and groove siding to adorn the walls. The one of a kind details don’t stop there. The basement displays a nine-foot fireplace designed and built specifically for the home to keep the family warm on chilly Northern Michigan evenings. They can curl up in front of the fire with a warm beverage from their wet bar. The bar features a jaw-dropping blue and tan marble countertop and backsplash. / Photo credit: Phoenix Photographic
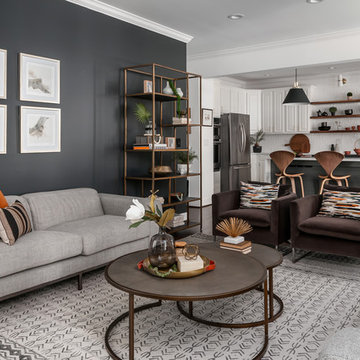
We decided to paint an accent wall very dark, almost black. We used high gloss paint to reflect the incoming light. We carried over the dark paint to the kitchen island.
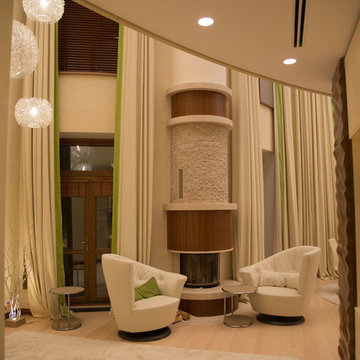
Автор проекта: Божовская Татьяна Григорьевна.
モスクワにある広いコンテンポラリースタイルのおしゃれなリビング (ベージュの壁、淡色無垢フローリング、コーナー設置型暖炉、木材の暖炉まわり、ベージュの床) の写真
モスクワにある広いコンテンポラリースタイルのおしゃれなリビング (ベージュの壁、淡色無垢フローリング、コーナー設置型暖炉、木材の暖炉まわり、ベージュの床) の写真
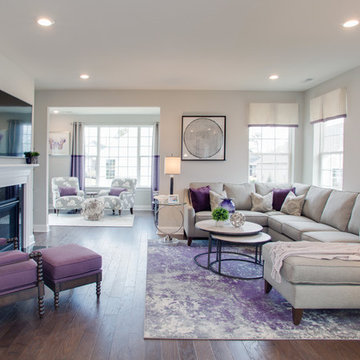
Linda McManus Images
フィラデルフィアにある広いトランジショナルスタイルのおしゃれなLDK (グレーの壁、濃色無垢フローリング、標準型暖炉、木材の暖炉まわり、壁掛け型テレビ、茶色い床) の写真
フィラデルフィアにある広いトランジショナルスタイルのおしゃれなLDK (グレーの壁、濃色無垢フローリング、標準型暖炉、木材の暖炉まわり、壁掛け型テレビ、茶色い床) の写真
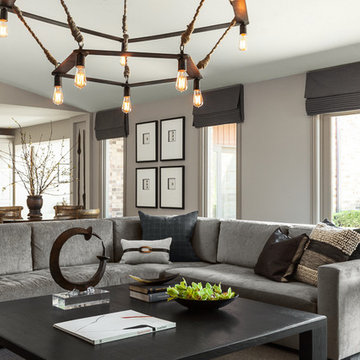
The open kitchen / family room floor plan allows my clients to gather with family & friends. The over sized, velvet sofa is covered in outdoor fabric for added durability. The stained wood coffee table is a perfect scale for not only the sofa, but the size of the room. Simple window treatments and carefully placed artwork and accessories provide a beautiful backdrop for the oversized industrial style light fixture that anchors the furniture grouping.
Photo credit: Janet Mesic Mackie
リビング・居間 (木材の暖炉まわり) の写真
108




